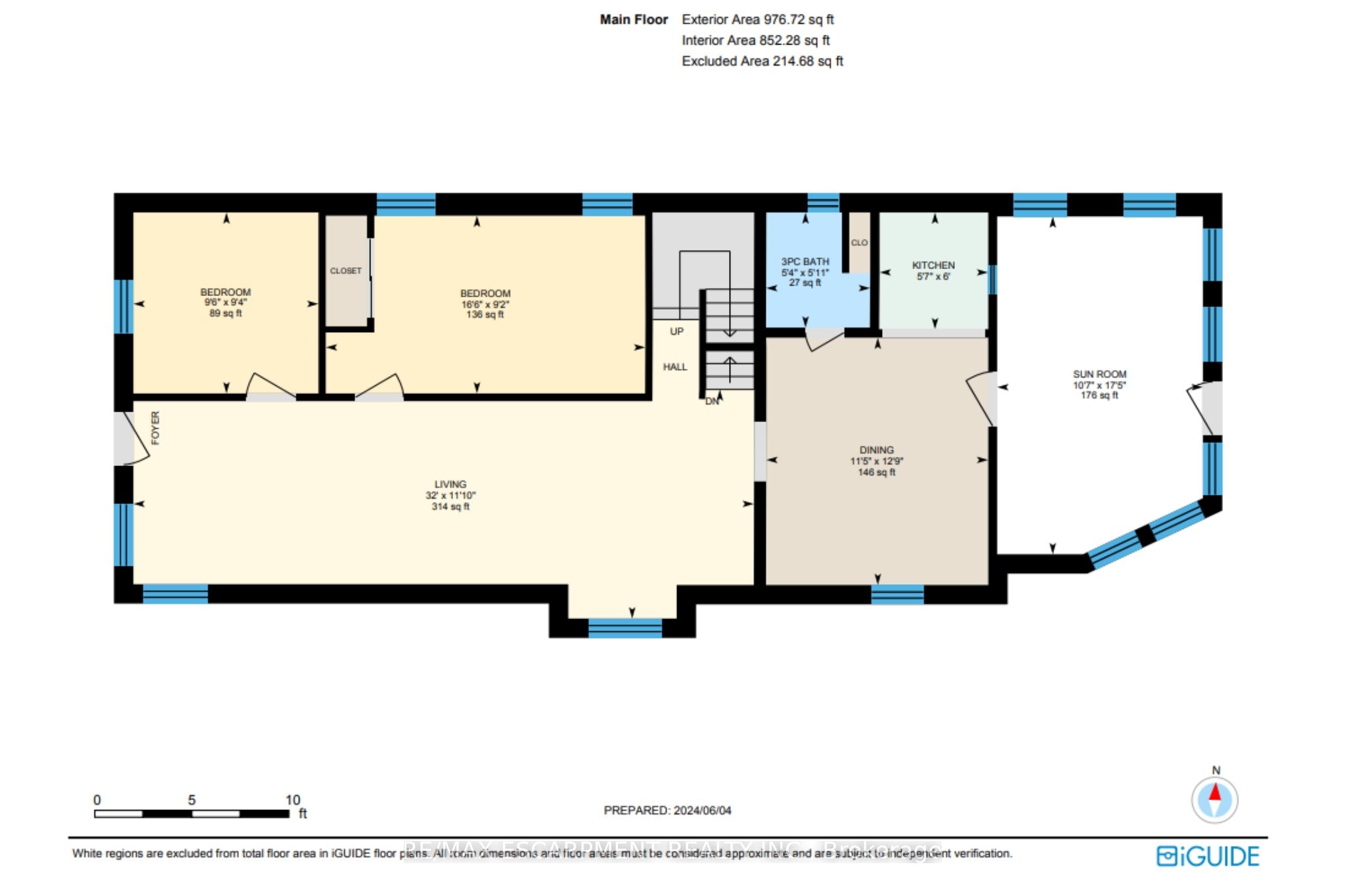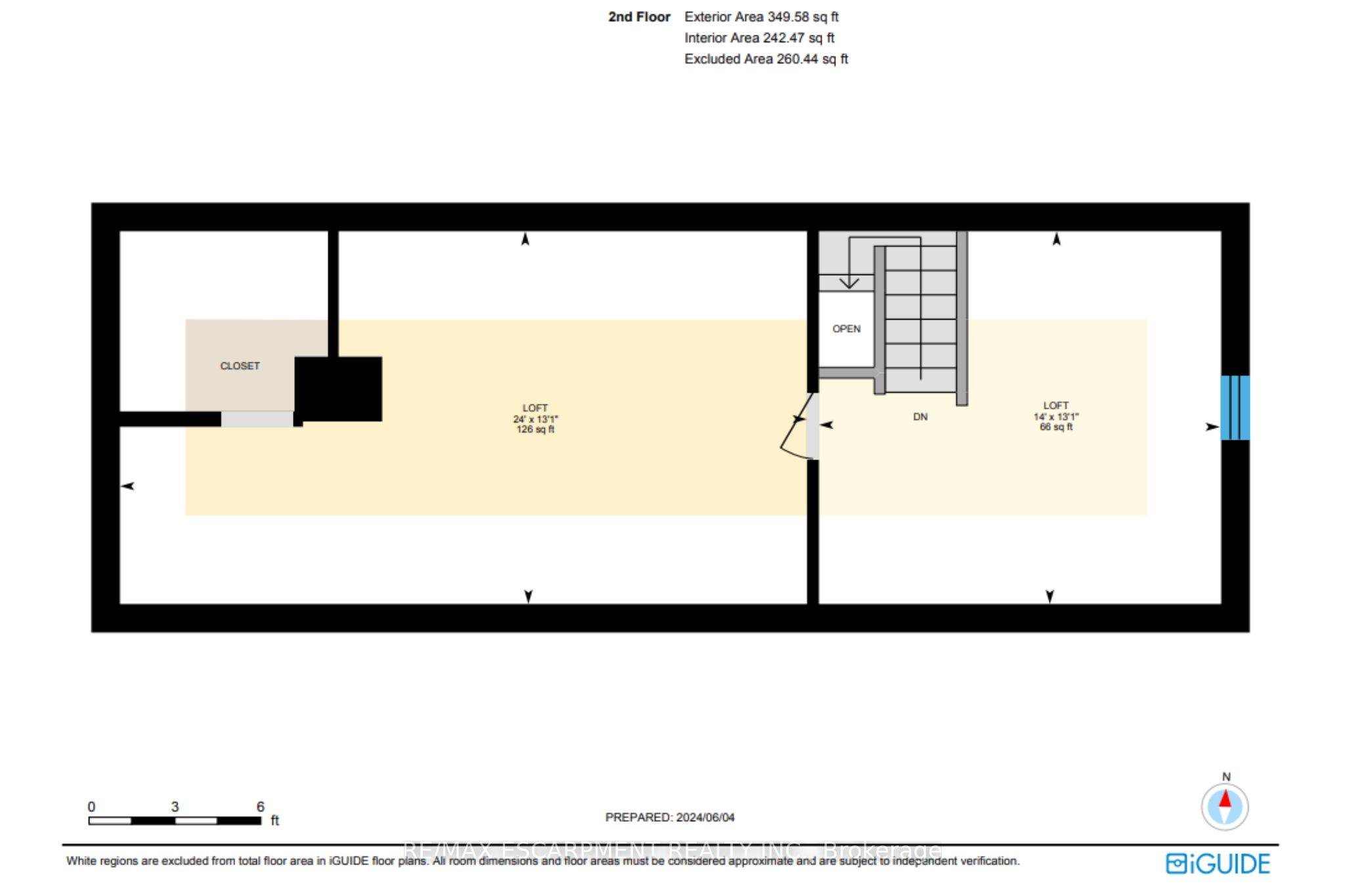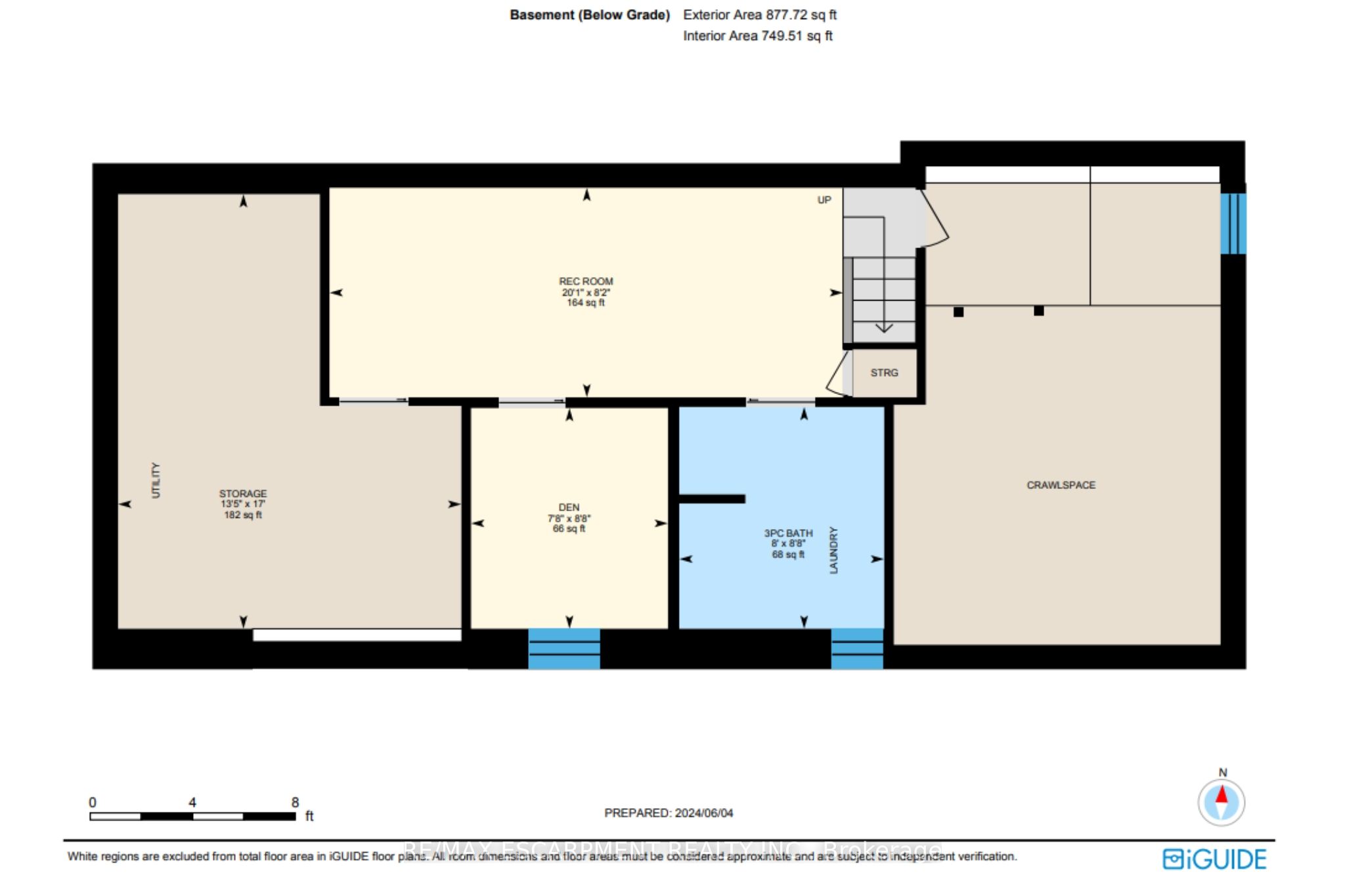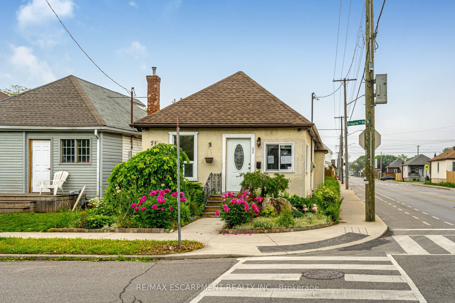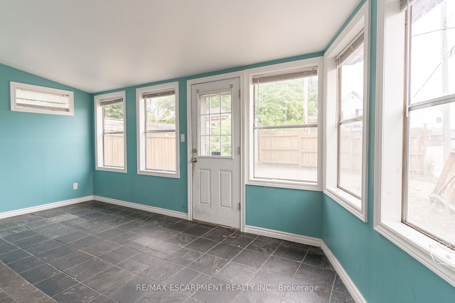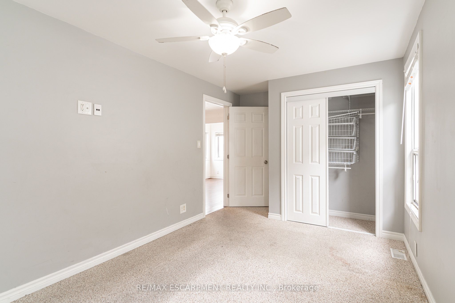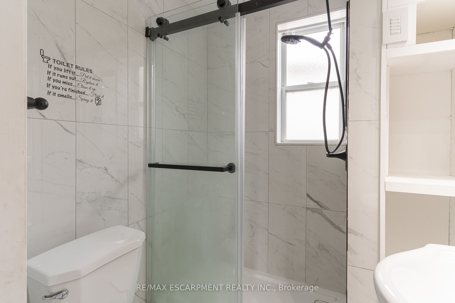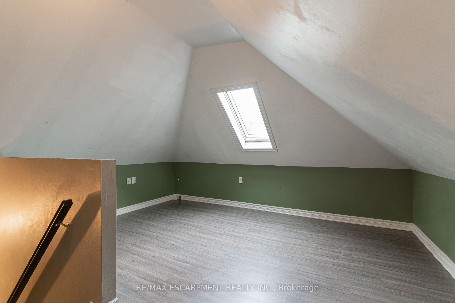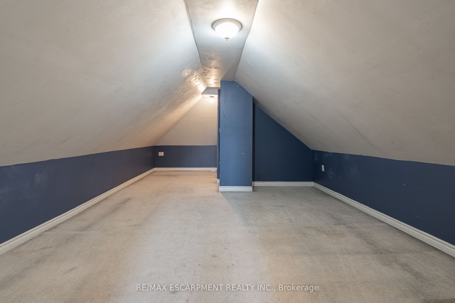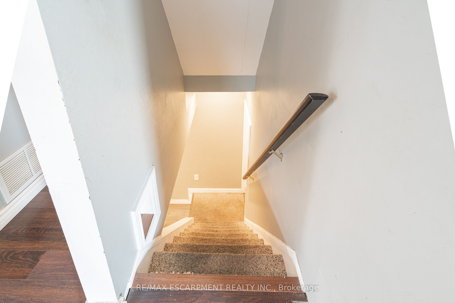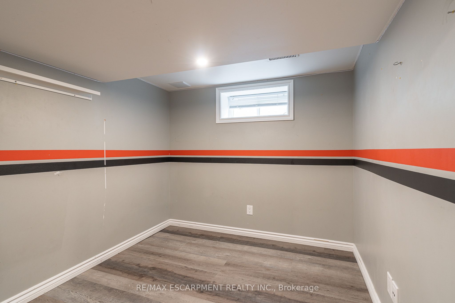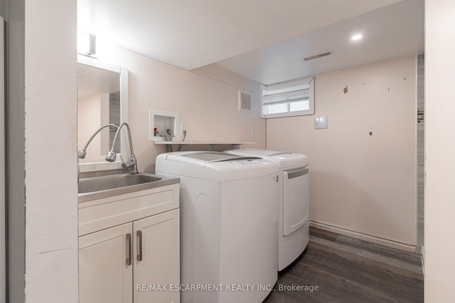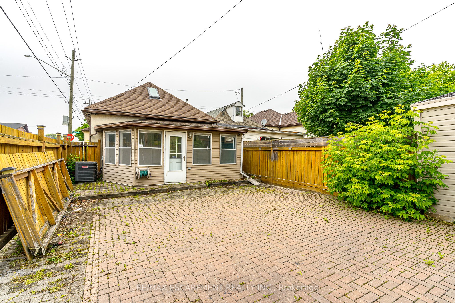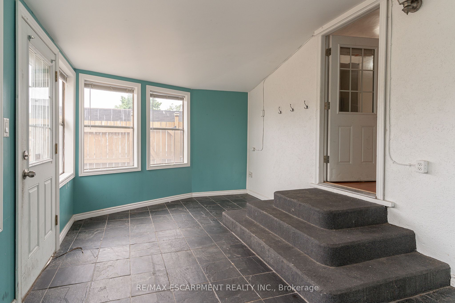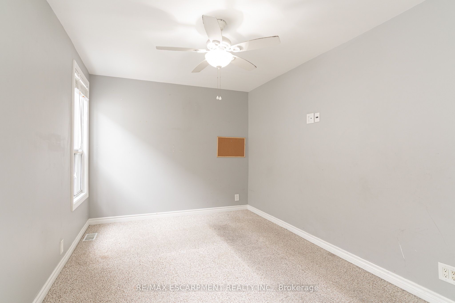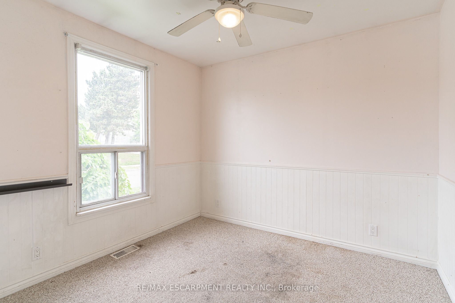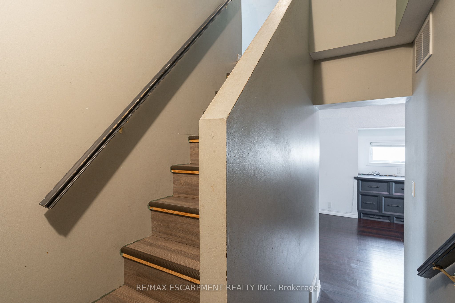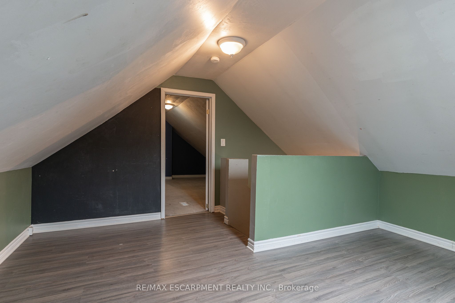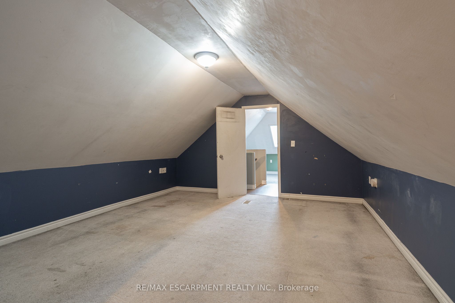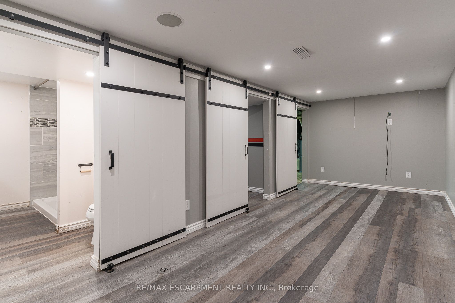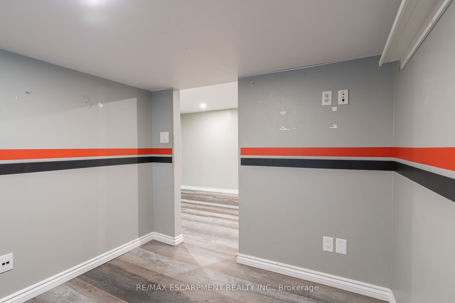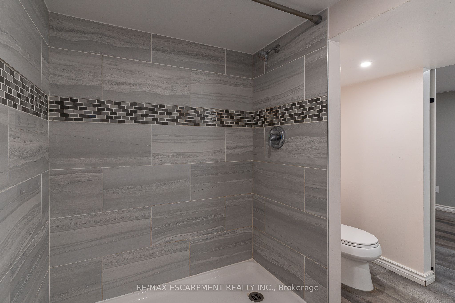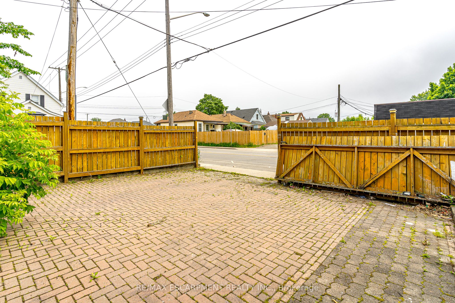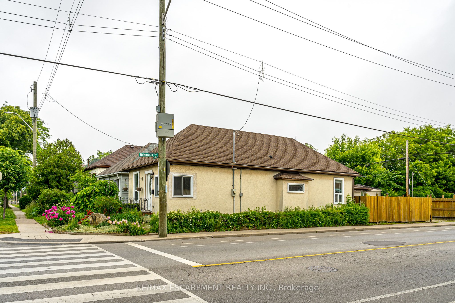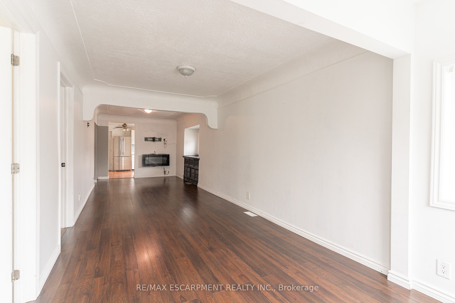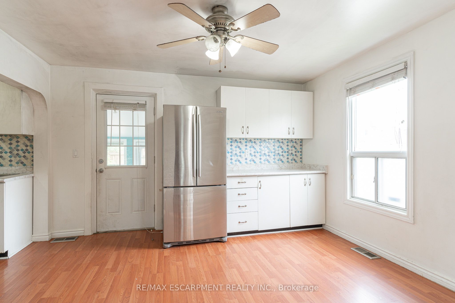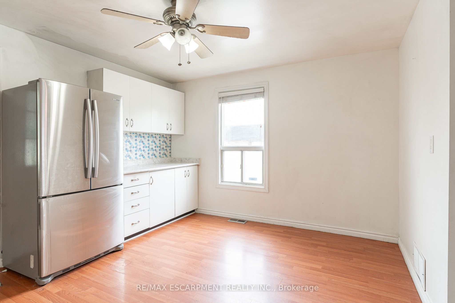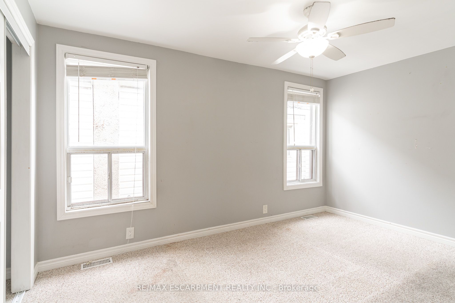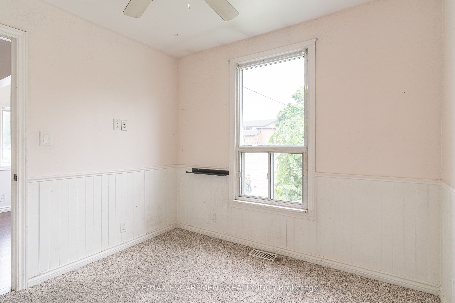$629,000
Available - For Sale
Listing ID: X8463334
200 Tragina Ave North , Hamilton, L8H 5E1, Ontario
| Welcome to 200 Tragina Avenue N, a 1.5-storey home with 2 bedrooms, 2 bathrooms, a private backyard and charming curb appeal, located in the Homeside neighbourhood of Hamilton! Offering an abundance of potential, the bright living room features large windows and leads into the open eat-in kitchen. Enjoy the practicality of both bedrooms situated on the main floor, as well as a 3-piece bathroom and a spacious sunroom providing backyard access. On the upper storey of the home are two loft-style spaces offering flexibility for use. In the basement, you will find a recreation area, a den, the laundry area and a second 3-piece bathroom, and plenty of space for storage. The backyard offers patio space and convenient parking for 2 vehicles. Take advantage of this home's location with its proximity to all amenities at the Centre on Barton, great restaurants and eateries, schools, parks and trails. Easy access to Nikola Tesla Blvd, the Red Hill Valley Parkway, the QEW Toronto & Niagara, public transportation...the list goes on! |
| Price | $629,000 |
| Taxes: | $3089.88 |
| Address: | 200 Tragina Ave North , Hamilton, L8H 5E1, Ontario |
| Lot Size: | 25.00 x 100.00 (Feet) |
| Acreage: | < .50 |
| Directions/Cross Streets: | Britannia Avenue |
| Rooms: | 5 |
| Bedrooms: | 2 |
| Bedrooms +: | |
| Kitchens: | 1 |
| Family Room: | N |
| Basement: | Full, Part Fin |
| Approximatly Age: | 100+ |
| Property Type: | Detached |
| Style: | 1 1/2 Storey |
| Exterior: | Stucco/Plaster, Vinyl Siding |
| Garage Type: | None |
| (Parking/)Drive: | Pvt Double |
| Drive Parking Spaces: | 2 |
| Pool: | None |
| Approximatly Age: | 100+ |
| Approximatly Square Footage: | 1100-1500 |
| Property Features: | Golf, Hospital, Park, Place Of Worship, Public Transit, School |
| Fireplace/Stove: | N |
| Heat Source: | Gas |
| Heat Type: | Forced Air |
| Central Air Conditioning: | Central Air |
| Laundry Level: | Lower |
| Sewers: | Sewers |
| Water: | Municipal |
$
%
Years
This calculator is for demonstration purposes only. Always consult a professional
financial advisor before making personal financial decisions.
| Although the information displayed is believed to be accurate, no warranties or representations are made of any kind. |
| RE/MAX ESCARPMENT REALTY INC. |
|
|

Milad Akrami
Sales Representative
Dir:
647-678-7799
Bus:
647-678-7799
| Virtual Tour | Book Showing | Email a Friend |
Jump To:
At a Glance:
| Type: | Freehold - Detached |
| Area: | Hamilton |
| Municipality: | Hamilton |
| Neighbourhood: | Homeside |
| Style: | 1 1/2 Storey |
| Lot Size: | 25.00 x 100.00(Feet) |
| Approximate Age: | 100+ |
| Tax: | $3,089.88 |
| Beds: | 2 |
| Baths: | 2 |
| Fireplace: | N |
| Pool: | None |
Locatin Map:
Payment Calculator:

