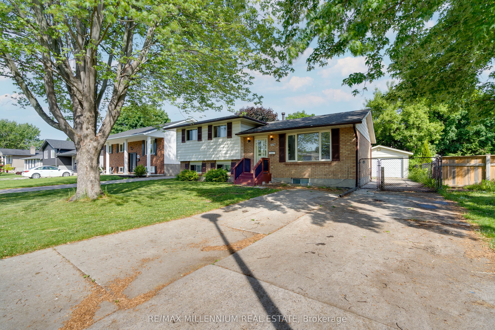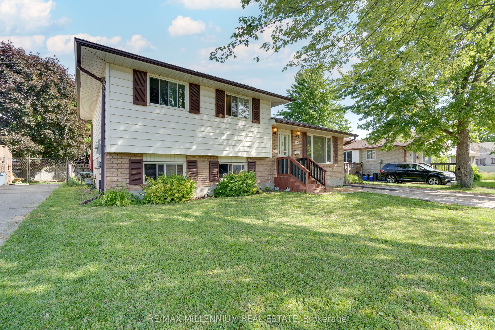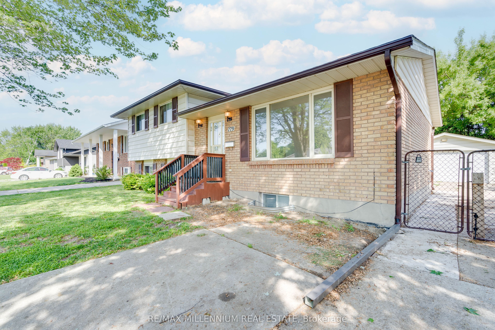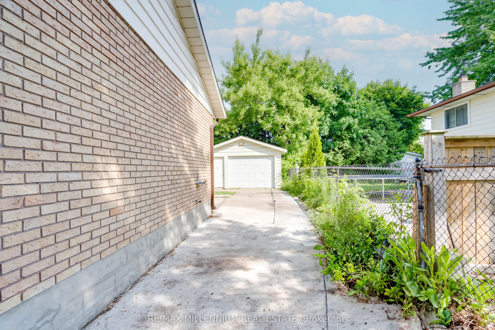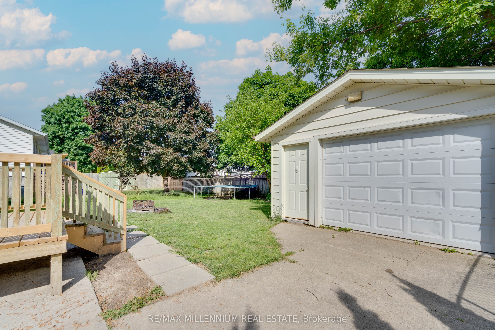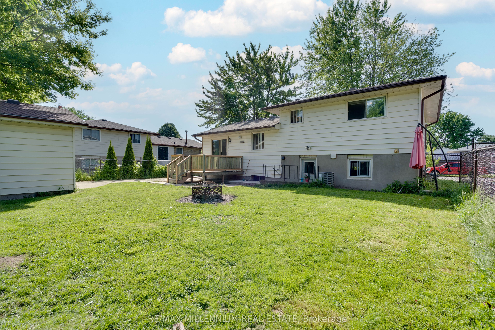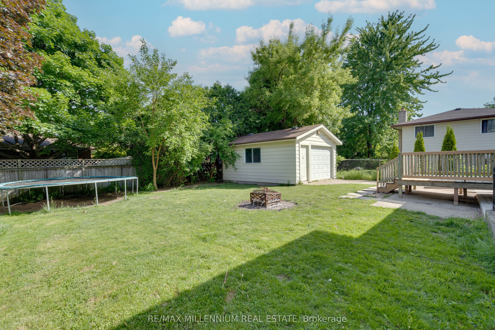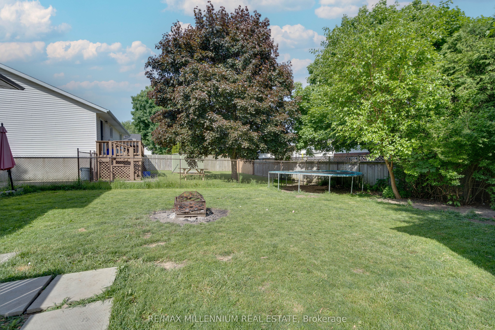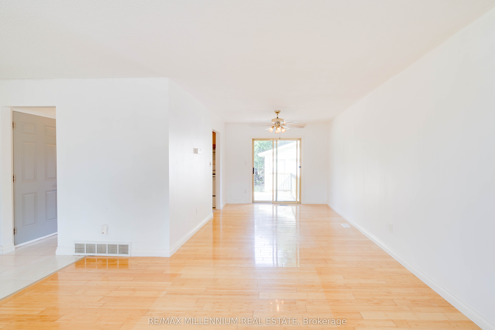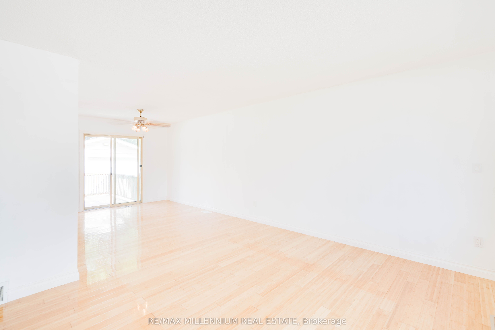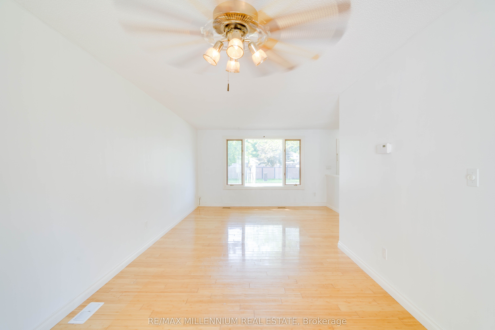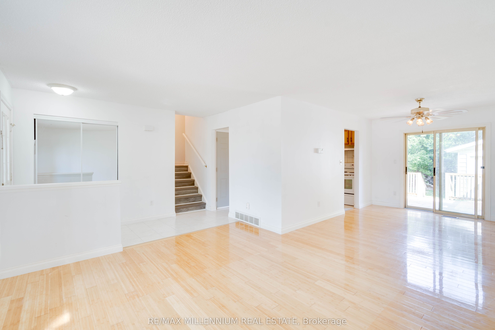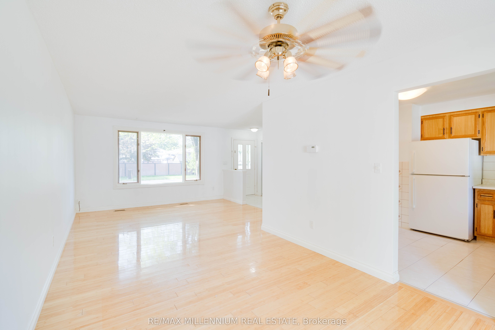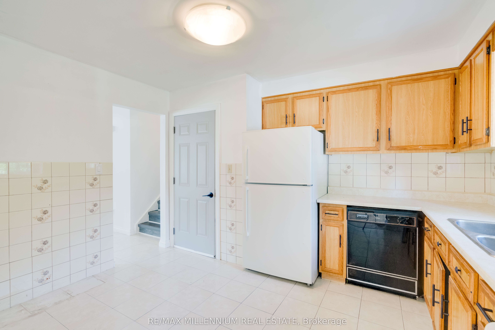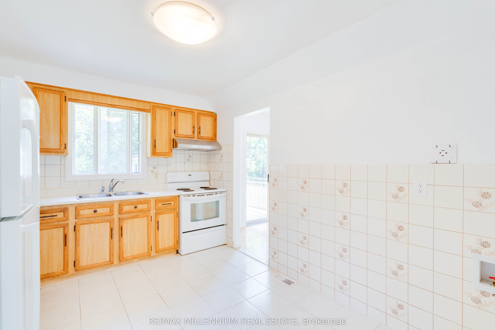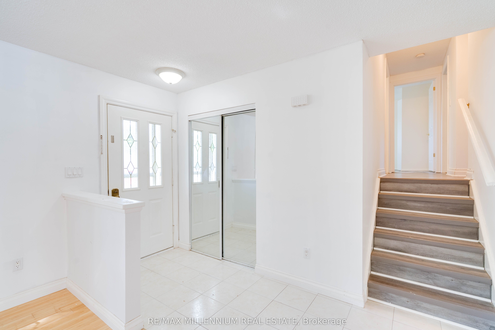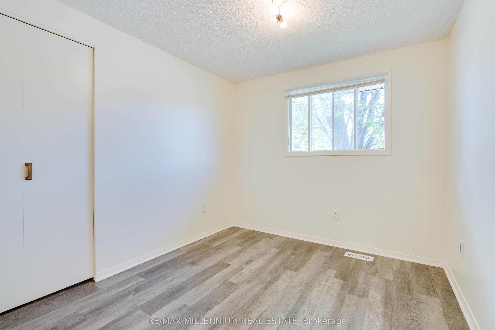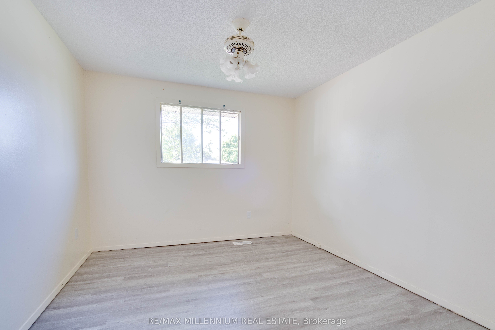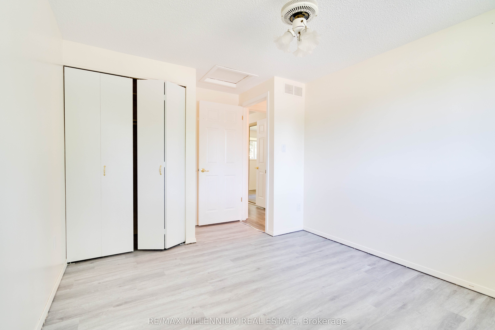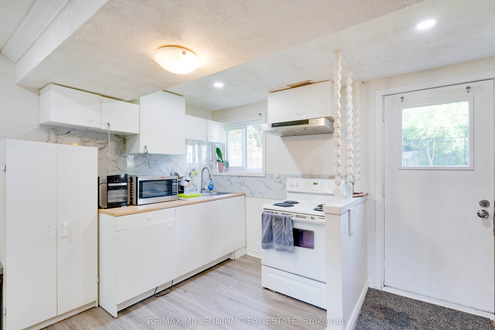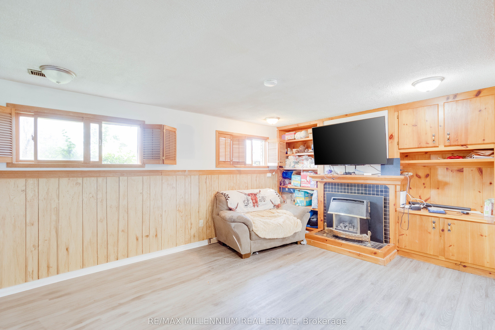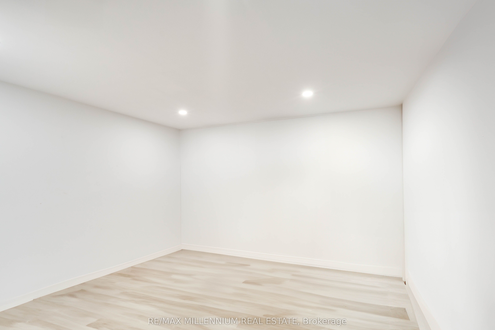$475,000
Available - For Sale
Listing ID: X8463080
779 Cardiff Dr , Sarnia, N7S 4Z6, Ontario
| Welcome home to 779 Cardiff Dr - this charming 3+2 bedroom, 2 bathroom home sitting on 55x100 footlot is centrally located, close to many schools, parks, shopping, Downtown and all necessary amenities. Walking distance to Lambton College and library. The main level showcases a large living room, spacious kitchen/dining room, three generously sized bedrooms and a 4 piece bathroom. The finished lower level with a separate entrance boasts a rec room/living room with a second kitchen and wood fireplace as well as an additional 2 bedrooms, and 3 piece bathroom. Experience the perfect blend of convenience & tranquility in this neighborhood, where you can relax & listen to the birds sing while also being a short walk or drive to all city amenities. Book your showing today! |
| Extras: All amenities near by, fenced backyard perfect for entertaining |
| Price | $475,000 |
| Taxes: | $1535.96 |
| Address: | 779 Cardiff Dr , Sarnia, N7S 4Z6, Ontario |
| Lot Size: | 55.15 x 100.26 (Feet) |
| Directions/Cross Streets: | Wellington St & Murphy Rd |
| Rooms: | 3 |
| Rooms +: | 2 |
| Bedrooms: | 3 |
| Bedrooms +: | 2 |
| Kitchens: | 1 |
| Kitchens +: | 1 |
| Family Room: | Y |
| Basement: | Finished, Sep Entrance |
| Property Type: | Detached |
| Style: | Bungalow |
| Exterior: | Alum Siding, Brick |
| Garage Type: | Detached |
| (Parking/)Drive: | Private |
| Drive Parking Spaces: | 4 |
| Pool: | None |
| Property Features: | Lake/Pond, Library, Park, Public Transit, School |
| Fireplace/Stove: | Y |
| Heat Source: | Gas |
| Heat Type: | Forced Air |
| Central Air Conditioning: | Central Air |
| Sewers: | Sewers |
| Water: | Municipal |
$
%
Years
This calculator is for demonstration purposes only. Always consult a professional
financial advisor before making personal financial decisions.
| Although the information displayed is believed to be accurate, no warranties or representations are made of any kind. |
| RE/MAX MILLENNIUM REAL ESTATE |
|
|

Milad Akrami
Sales Representative
Dir:
647-678-7799
Bus:
647-678-7799
| Book Showing | Email a Friend |
Jump To:
At a Glance:
| Type: | Freehold - Detached |
| Area: | Lambton |
| Municipality: | Sarnia |
| Style: | Bungalow |
| Lot Size: | 55.15 x 100.26(Feet) |
| Tax: | $1,535.96 |
| Beds: | 3+2 |
| Baths: | 2 |
| Fireplace: | Y |
| Pool: | None |
Locatin Map:
Payment Calculator:

