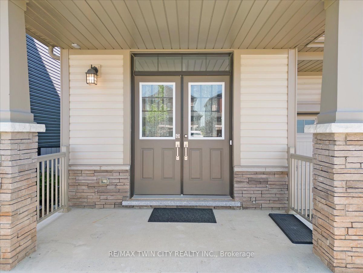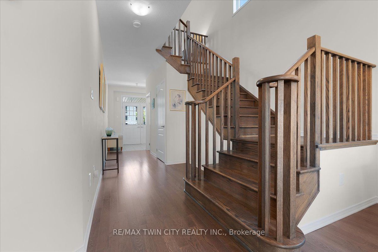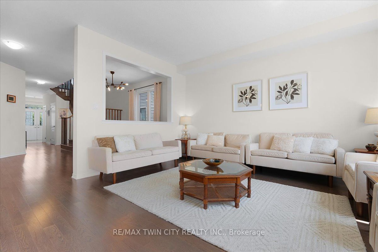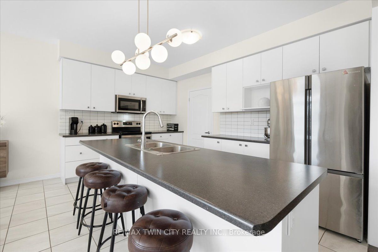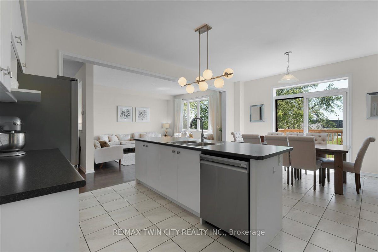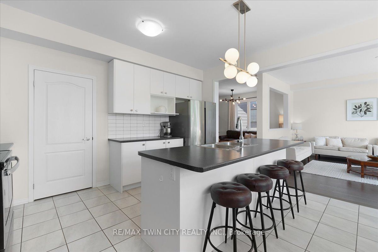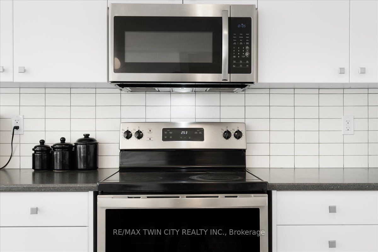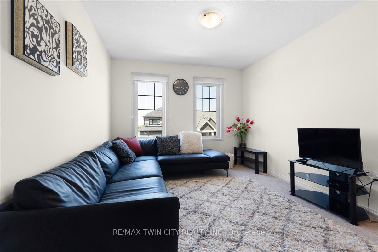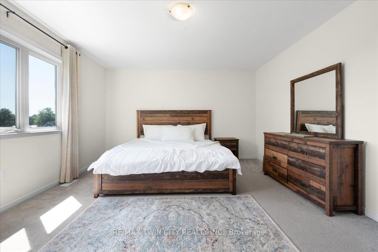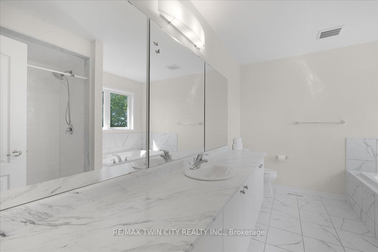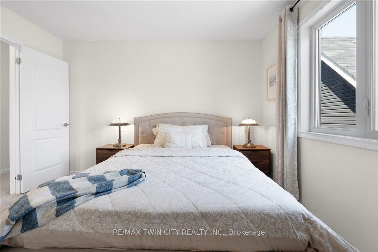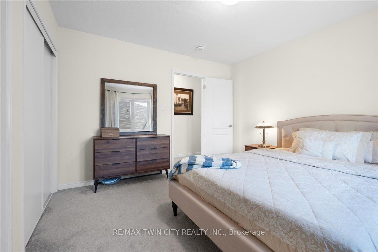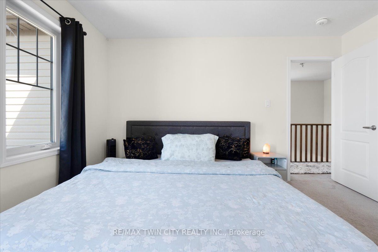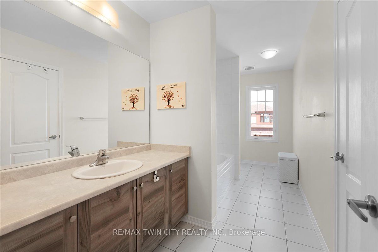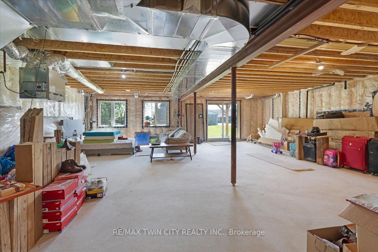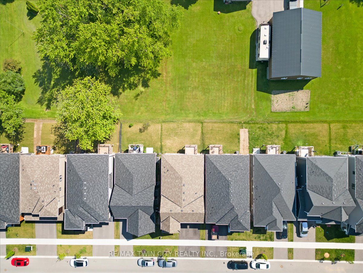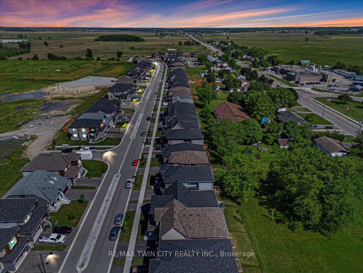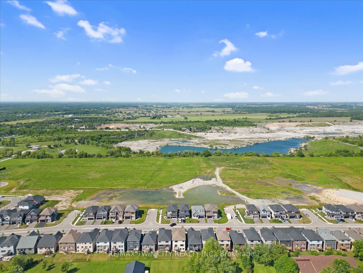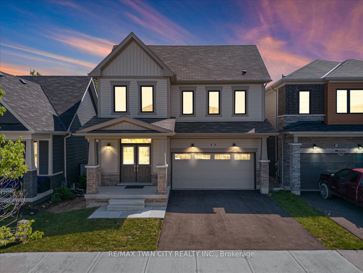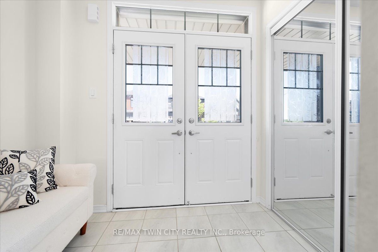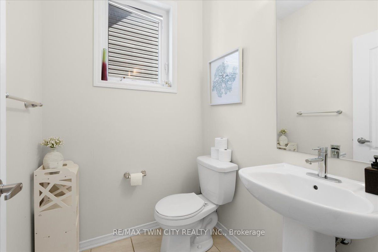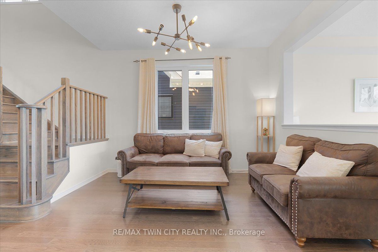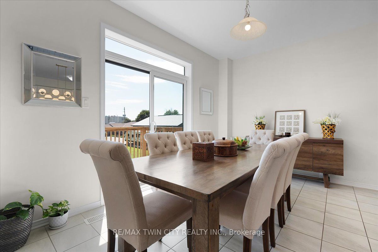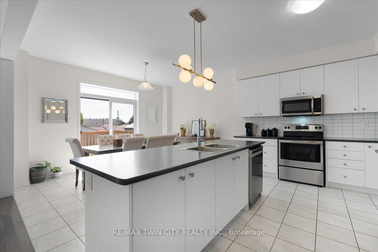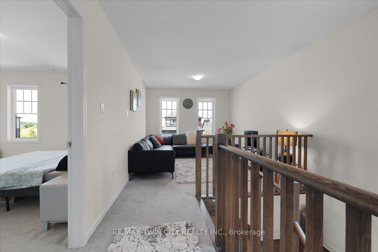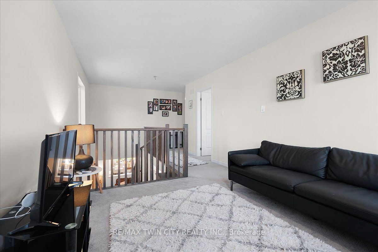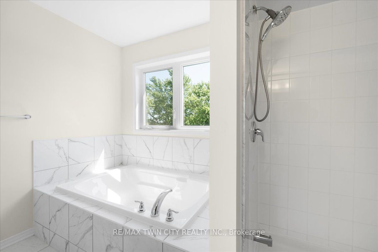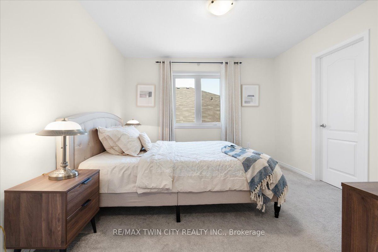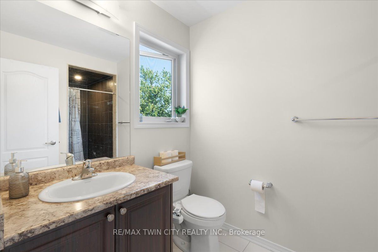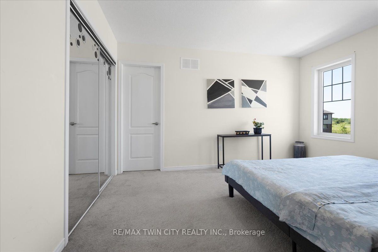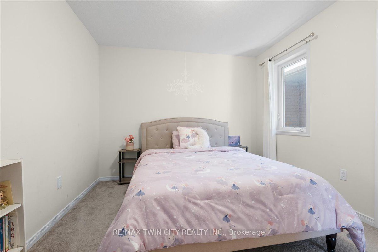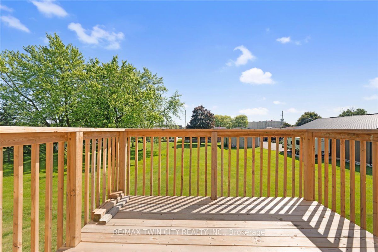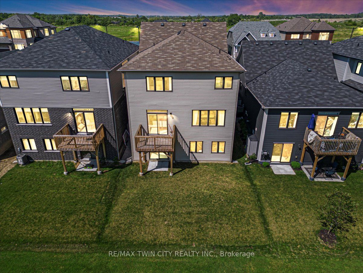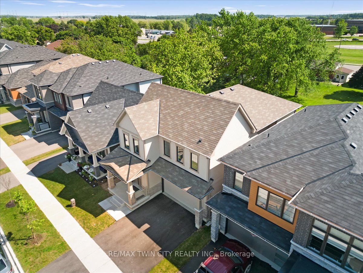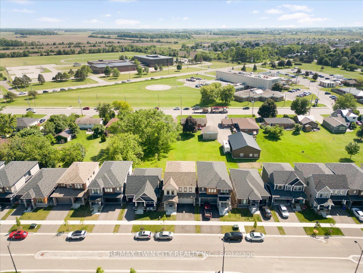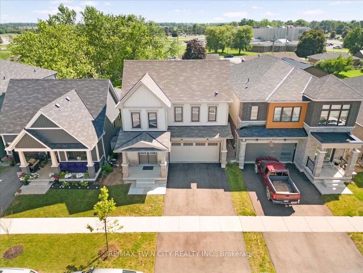$859,900
Available - For Sale
Listing ID: X8463008
90 David St , Haldimand, N0A 1H0, Ontario
| Welcome to this gorgeous house! Nestled in an upscale community where you would love to spend quality time with your family. A perfect balanced home between nature and city with lots of trails and amenities around. Main floor boasts a large open concept area. Entire floor is carpet free with large separate living & dining rooms. Kitchen has lots of cabinetry space with upgraded countertops and appliances. It also offers decent-sized breakfast bar. It provides access from dining room to beautiful Deck with nice views. Oak staircases to 2nd floor. 2nd Floor offers a beautiful Primary bedroom with an en-suite along with 3 additional good-sized bedrooms. 2nd floor also offers additional family room with large windows. Unfinished walkout basement offers a large area for your home gym or kids play area and access to green backyard. Well-maintained backyard is offers calm and quiet space for your relaxing evenings. Decent rated school is at the few minutes drive. Dont Miss it! |
| Extras: Washer, Dryer, Fridge, Stove, Built-in Microwave and Dishwasher |
| Price | $859,900 |
| Taxes: | $5510.00 |
| Assessment: | $454000 |
| Assessment Year: | 2023 |
| Address: | 90 David St , Haldimand, N0A 1H0, Ontario |
| Lot Size: | 36.09 x 98.85 (Feet) |
| Acreage: | < .50 |
| Directions/Cross Streets: | Main St N (Hwy6) and David St |
| Rooms: | 8 |
| Bedrooms: | 4 |
| Bedrooms +: | |
| Kitchens: | 1 |
| Family Room: | Y |
| Basement: | Full, W/O |
| Approximatly Age: | 0-5 |
| Property Type: | Detached |
| Style: | 2-Storey |
| Exterior: | Brick, Vinyl Siding |
| Garage Type: | Attached |
| (Parking/)Drive: | Pvt Double |
| Drive Parking Spaces: | 2 |
| Pool: | None |
| Approximatly Age: | 0-5 |
| Approximatly Square Footage: | 2500-3000 |
| Property Features: | Hospital, Library, Park, Place Of Worship, Rec Centre, School |
| Fireplace/Stove: | Y |
| Heat Source: | Gas |
| Heat Type: | Forced Air |
| Central Air Conditioning: | Central Air |
| Laundry Level: | Main |
| Sewers: | Sewers |
| Water: | Municipal |
$
%
Years
This calculator is for demonstration purposes only. Always consult a professional
financial advisor before making personal financial decisions.
| Although the information displayed is believed to be accurate, no warranties or representations are made of any kind. |
| RE/MAX TWIN CITY REALTY INC. |
|
|

Milad Akrami
Sales Representative
Dir:
647-678-7799
Bus:
647-678-7799
| Book Showing | Email a Friend |
Jump To:
At a Glance:
| Type: | Freehold - Detached |
| Area: | Haldimand |
| Municipality: | Haldimand |
| Neighbourhood: | Haldimand |
| Style: | 2-Storey |
| Lot Size: | 36.09 x 98.85(Feet) |
| Approximate Age: | 0-5 |
| Tax: | $5,510 |
| Beds: | 4 |
| Baths: | 3 |
| Fireplace: | Y |
| Pool: | None |
Locatin Map:
Payment Calculator:

