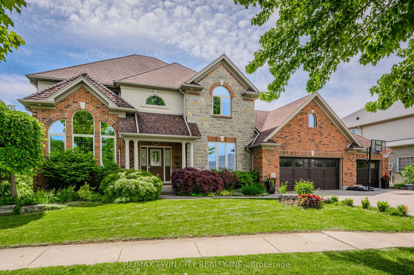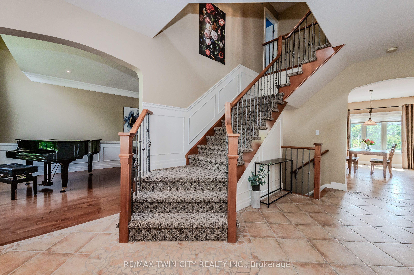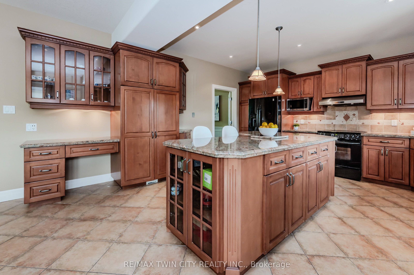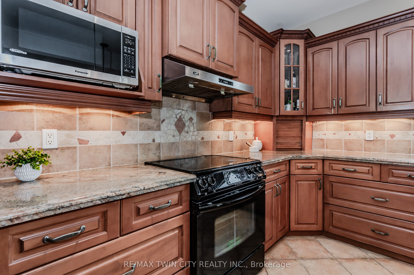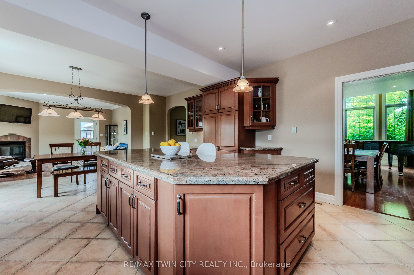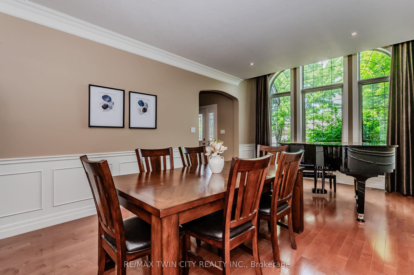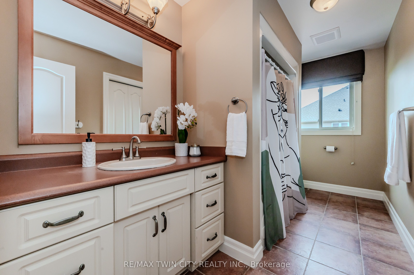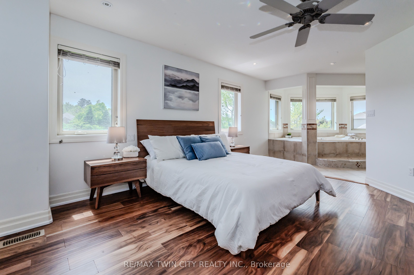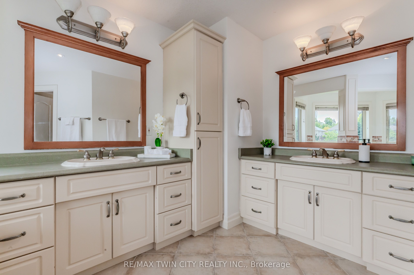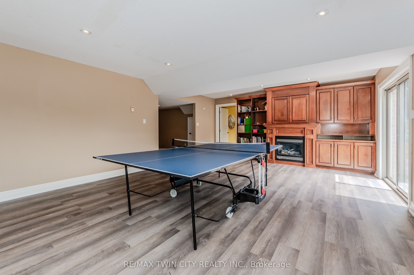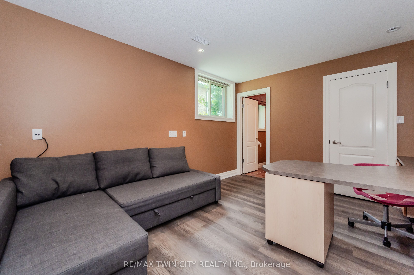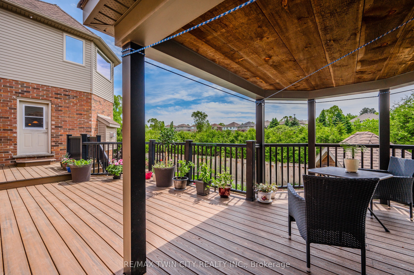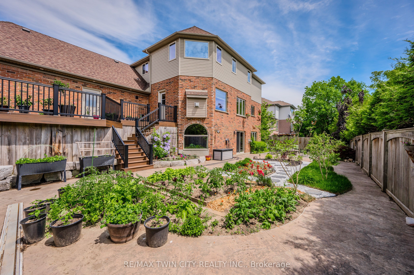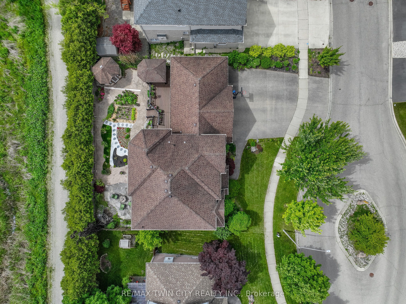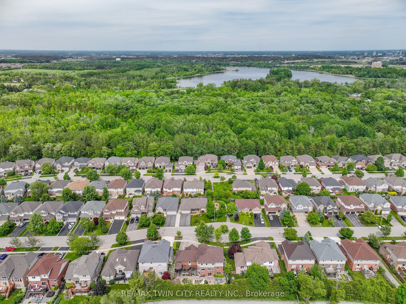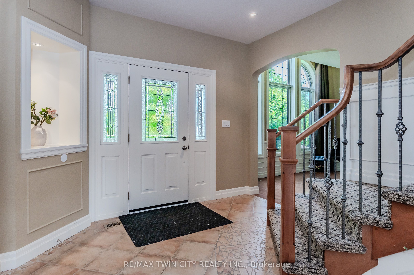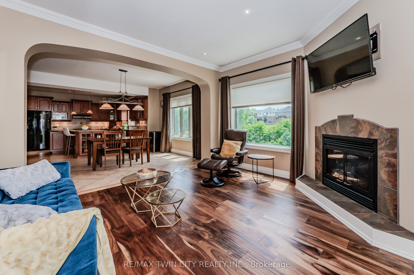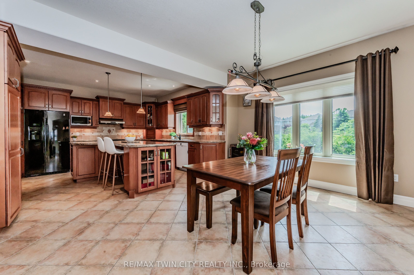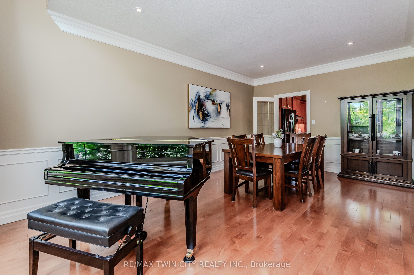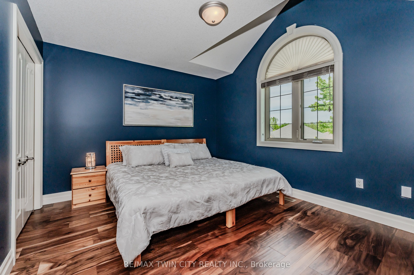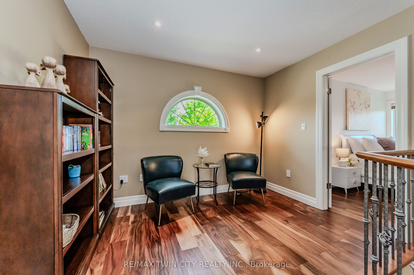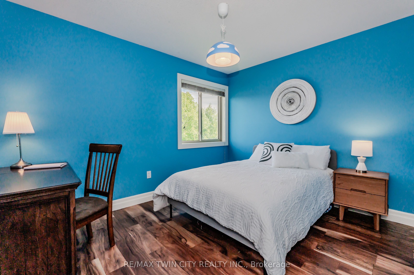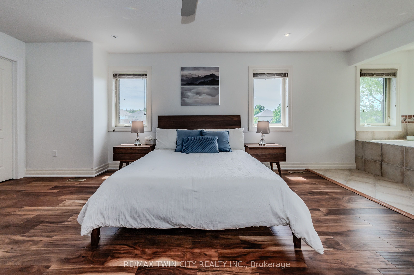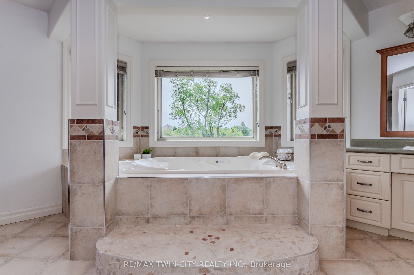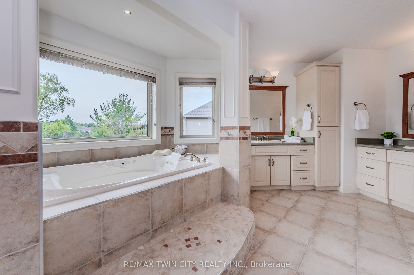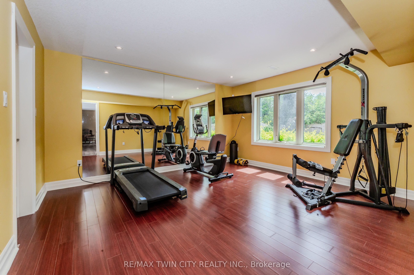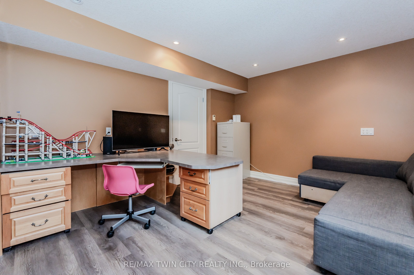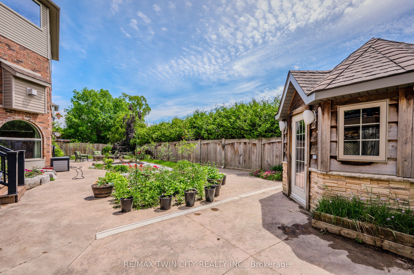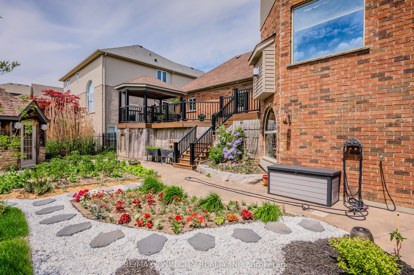$1,995,000
Available - For Sale
Listing ID: X8462808
827 Birchmount Dr , Waterloo, N2V 2R3, Ontario
| Step into the spacious elegance of 827 Birchmount Drive, a stunning 4 bedroom, 4 bathroom home providing over 4,390 square feet of living space on a rare and prime lot with a frontage of 89 feet. Situated in the mature and peaceful neighbourhood of Laurelwood, a perfect home to raise your family, seeking comfort and convenience in a prime location. The interior of the home is bathed in natural sunlight with the vast amount of windows and open concept floor plan. Main floor living provides a fantastic front dining room, spacious office, large and open kitchen with an island and breakfast area, and a bright and airy living room. Upstairs you'll find the primary bedroom with a walk-in closet and 5 piece ensuite, including separate bathroom vanities, stand up shower and a soaker tub surrounded by windows. There are three large size bedrooms, a 4 piece bath, and loft area perfect for reading or play areas for children. The fully finished basement has a living room, two recreation rooms, a 3 piece bath, storage, and a cold room! Giving ample room for work space, hobbies, exercise room, and entertaining guests while overlooking the backyard oasis. Do not forget to check out the triple garage, with one garage being a prime spot for hobby work or storing your seasonal items. Outdoor enthusiasts will revel in nearby Laurel Creek Conservation Area and Waterloo Park, offering plenty of recreational activities ranging from serene walks to vibrant community events. |
| Price | $1,995,000 |
| Taxes: | $10163.00 |
| Assessment: | $844000 |
| Assessment Year: | 2024 |
| Address: | 827 Birchmount Dr , Waterloo, N2V 2R3, Ontario |
| Acreage: | < .50 |
| Directions/Cross Streets: | Laurelwood Dr. |
| Rooms: | 21 |
| Bedrooms: | 4 |
| Bedrooms +: | |
| Kitchens: | 1 |
| Family Room: | N |
| Basement: | Finished, W/O |
| Approximatly Age: | 16-30 |
| Property Type: | Detached |
| Style: | 2-Storey |
| Exterior: | Brick, Stone |
| Garage Type: | Attached |
| Drive Parking Spaces: | 3 |
| Pool: | None |
| Approximatly Age: | 16-30 |
| Approximatly Square Footage: | 3500-5000 |
| Fireplace/Stove: | Y |
| Heat Source: | Gas |
| Heat Type: | Forced Air |
| Central Air Conditioning: | Central Air |
| Laundry Level: | Lower |
| Elevator Lift: | N |
| Sewers: | Sewers |
| Water: | Municipal |
$
%
Years
This calculator is for demonstration purposes only. Always consult a professional
financial advisor before making personal financial decisions.
| Although the information displayed is believed to be accurate, no warranties or representations are made of any kind. |
| RE/MAX TWIN CITY REALTY INC. |
|
|

Milad Akrami
Sales Representative
Dir:
647-678-7799
Bus:
647-678-7799
| Virtual Tour | Book Showing | Email a Friend |
Jump To:
At a Glance:
| Type: | Freehold - Detached |
| Area: | Waterloo |
| Municipality: | Waterloo |
| Style: | 2-Storey |
| Approximate Age: | 16-30 |
| Tax: | $10,163 |
| Beds: | 4 |
| Baths: | 4 |
| Fireplace: | Y |
| Pool: | None |
Locatin Map:
Payment Calculator:

