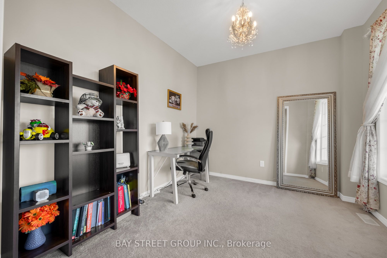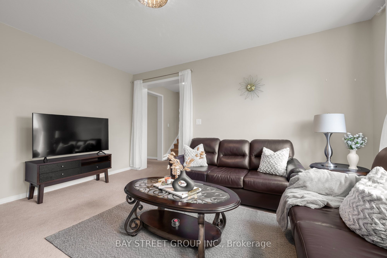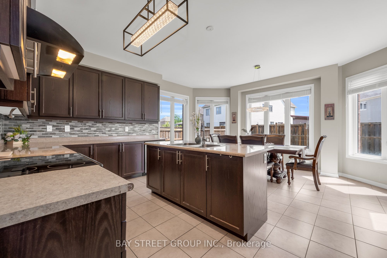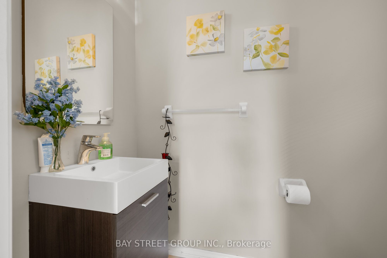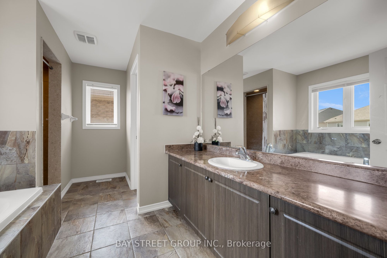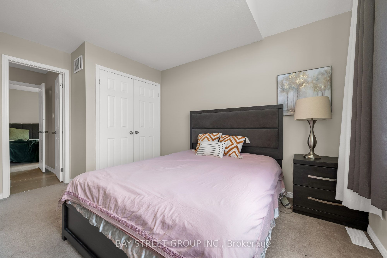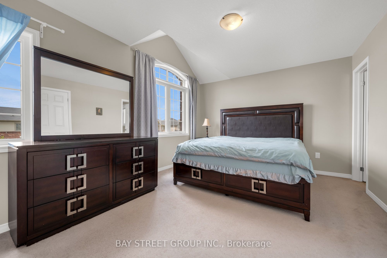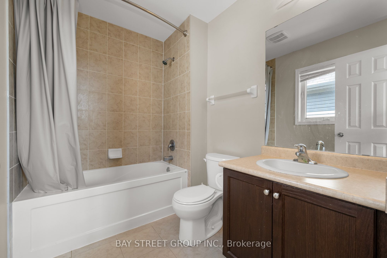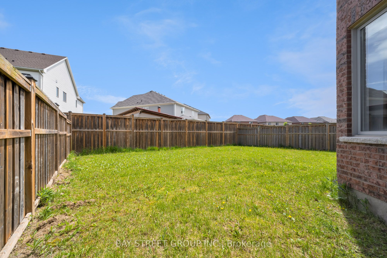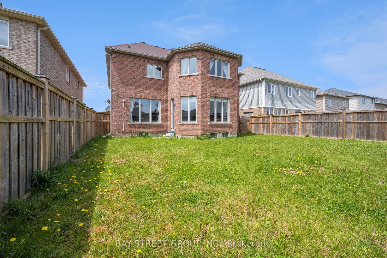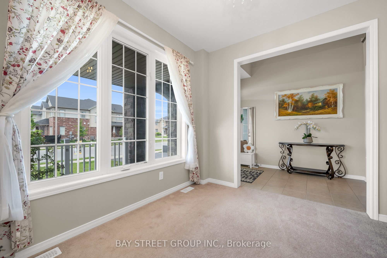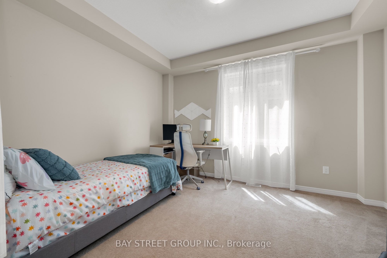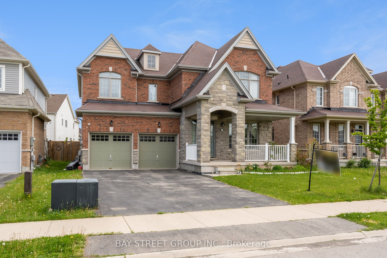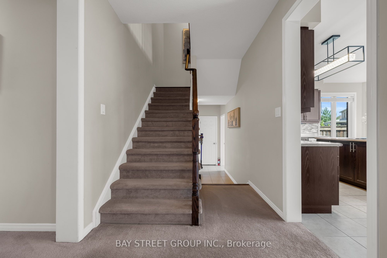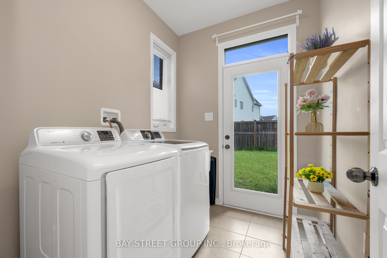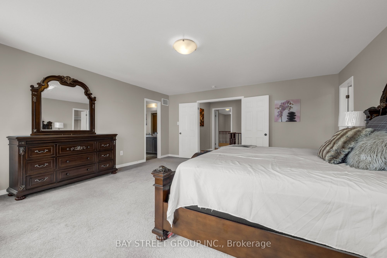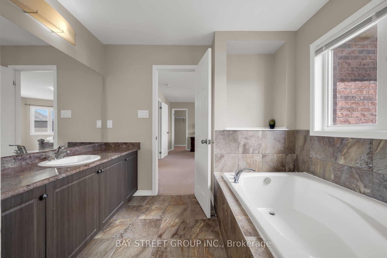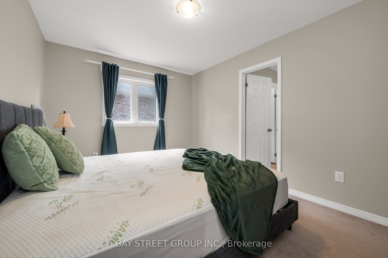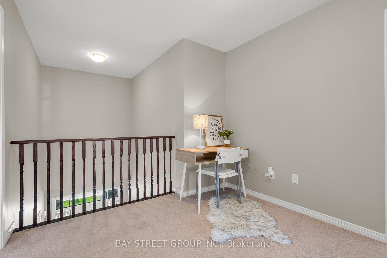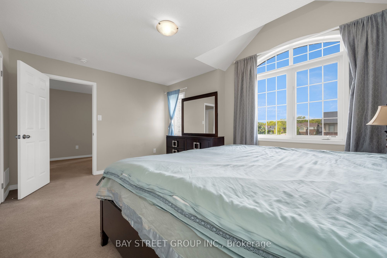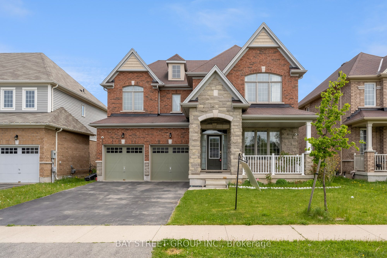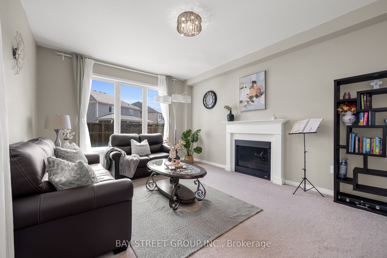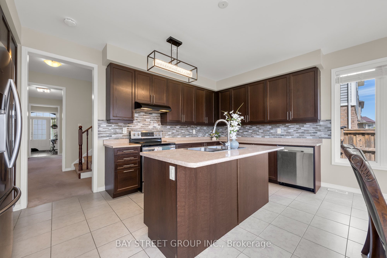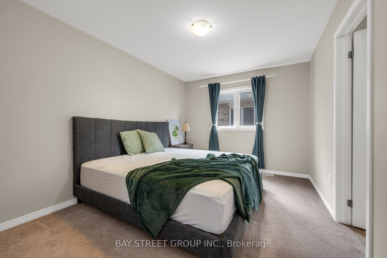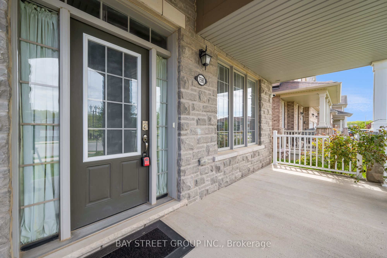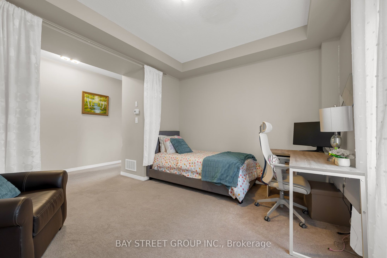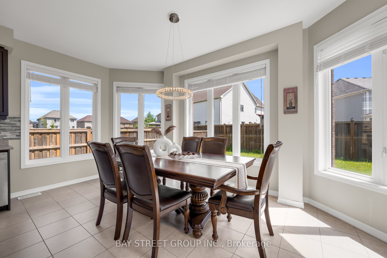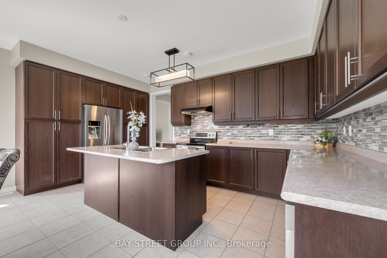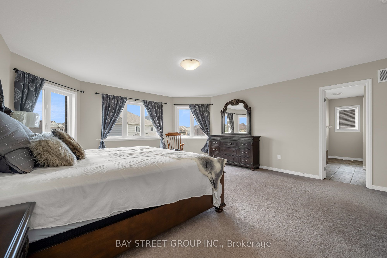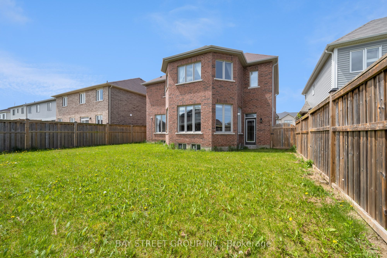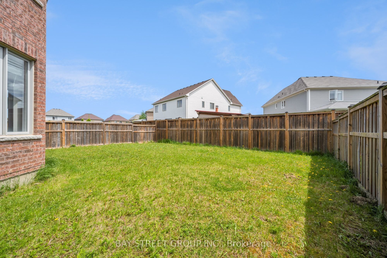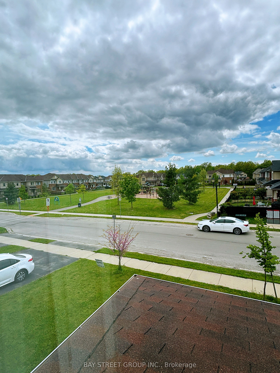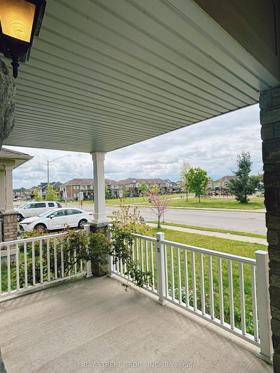$999,900
Available - For Sale
Listing ID: X8462500
7590 Butternut Blvd East , Niagara Falls, L2H 0K8, Ontario
| 7590 Butternut Blvd is truly a home of dreams! This 9 yrs old new home has a spacious layout 3011sf and it offers the convenience of multiple en-suite bathrooms. 9ft ceiling and many upgrades. The master bedroom features walk-in closet and hot tub. Facing playground and park. The fireplace in the formal living room adds warmth and charm. The modernized kitchen, complete with stainless steel appliances and a spacious island, is ideal for both family gatherings and entertaining guests. The stone archways and timeless all-brick exterior creates a classic yet elegant ambiance. And with a park just across the street, residents can enjoy scenic views and outdoor activities right on their doorstep. Potential schools and hospital coming in to the area. Lots of potential. It's undoubtedly a remarkable place to call home! |
| Price | $999,900 |
| Taxes: | $7861.00 |
| Assessment: | $529000 |
| Assessment Year: | 2024 |
| Address: | 7590 Butternut Blvd East , Niagara Falls, L2H 0K8, Ontario |
| Lot Size: | 47.41 x 108.27 (Feet) |
| Acreage: | < .50 |
| Directions/Cross Streets: | MCLEOD AND KALAR |
| Rooms: | 5 |
| Bedrooms: | 4 |
| Bedrooms +: | |
| Kitchens: | 1 |
| Family Room: | Y |
| Basement: | Full, Unfinished |
| Approximatly Age: | 6-15 |
| Property Type: | Detached |
| Style: | 2-Storey |
| Exterior: | Brick, Stone |
| Garage Type: | Attached |
| (Parking/)Drive: | Pvt Double |
| Drive Parking Spaces: | 4 |
| Pool: | None |
| Approximatly Age: | 6-15 |
| Approximatly Square Footage: | 3000-3500 |
| Fireplace/Stove: | Y |
| Heat Source: | Gas |
| Heat Type: | Forced Air |
| Central Air Conditioning: | Central Air |
| Laundry Level: | Main |
| Elevator Lift: | N |
| Sewers: | Sewers |
| Water: | Municipal |
$
%
Years
This calculator is for demonstration purposes only. Always consult a professional
financial advisor before making personal financial decisions.
| Although the information displayed is believed to be accurate, no warranties or representations are made of any kind. |
| BAY STREET GROUP INC. |
|
|

Milad Akrami
Sales Representative
Dir:
647-678-7799
Bus:
647-678-7799
| Book Showing | Email a Friend |
Jump To:
At a Glance:
| Type: | Freehold - Detached |
| Area: | Niagara |
| Municipality: | Niagara Falls |
| Style: | 2-Storey |
| Lot Size: | 47.41 x 108.27(Feet) |
| Approximate Age: | 6-15 |
| Tax: | $7,861 |
| Beds: | 4 |
| Baths: | 4 |
| Fireplace: | Y |
| Pool: | None |
Locatin Map:
Payment Calculator:

