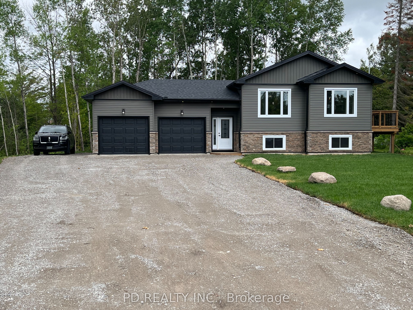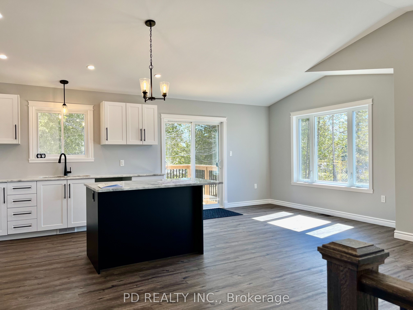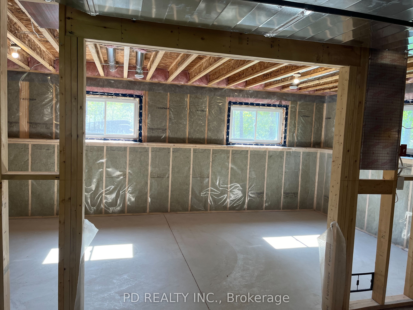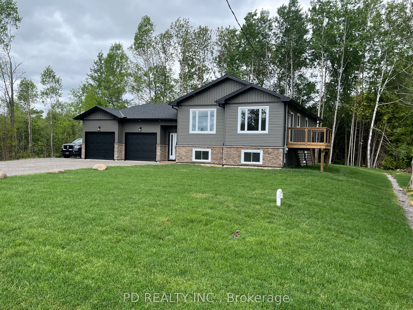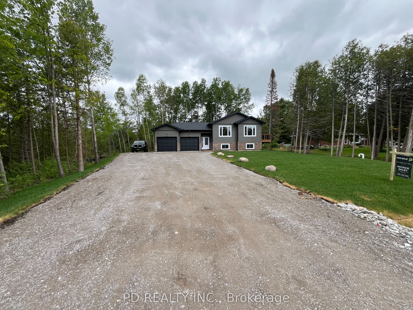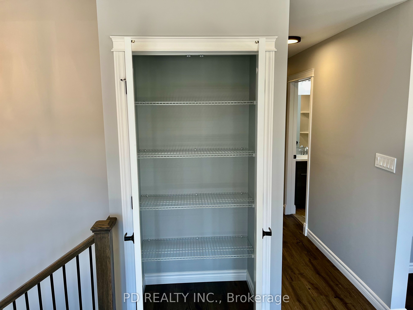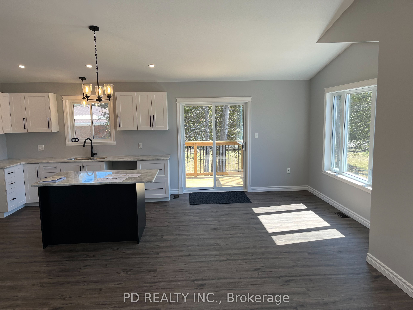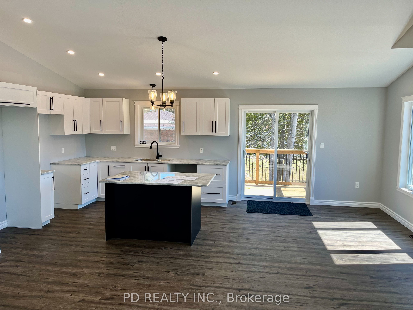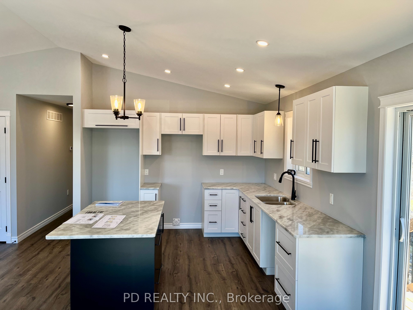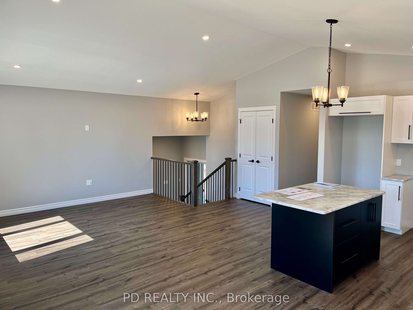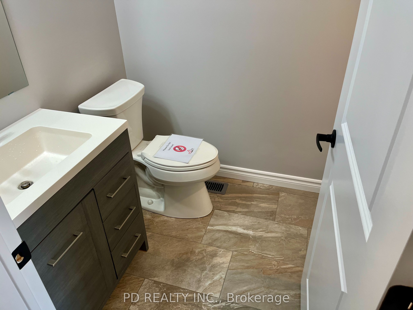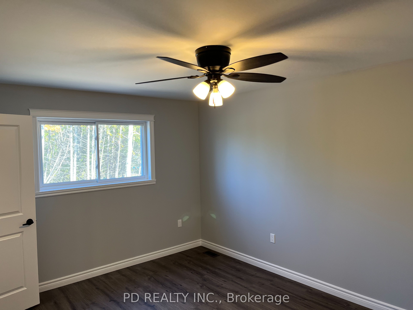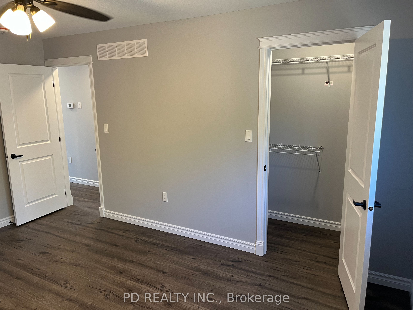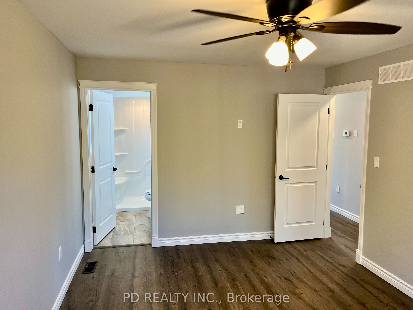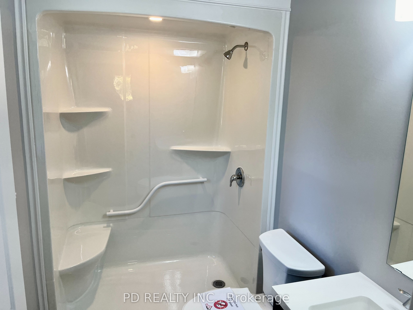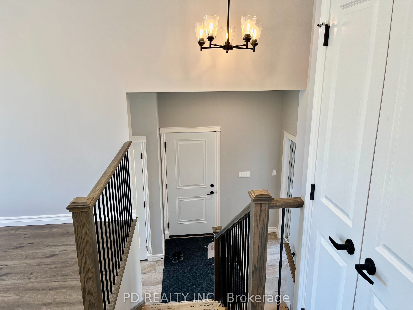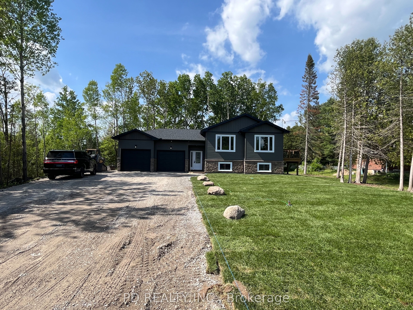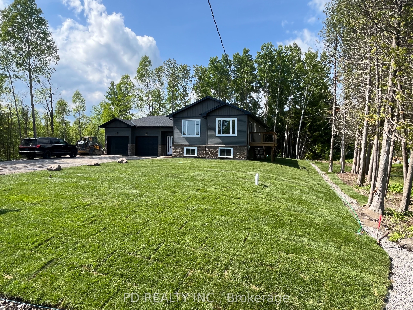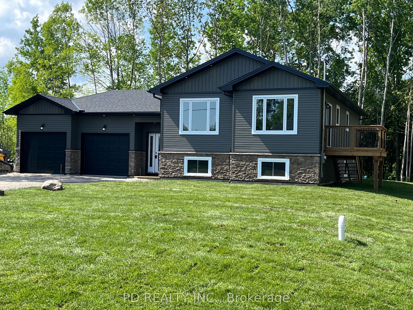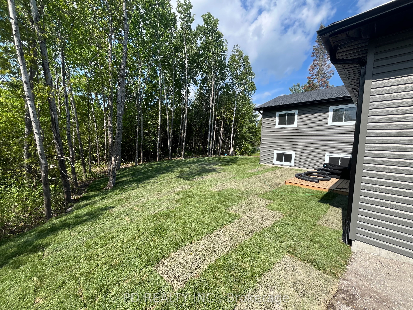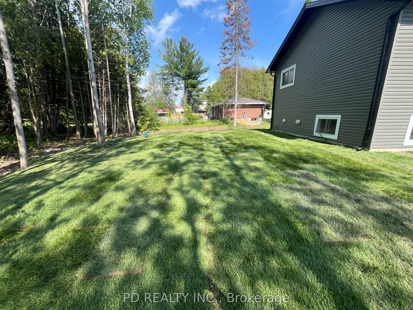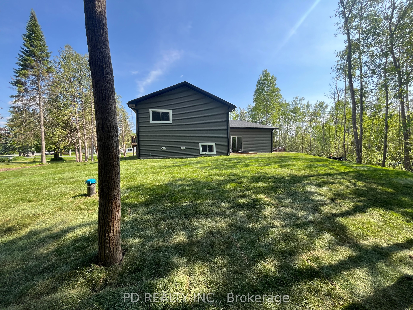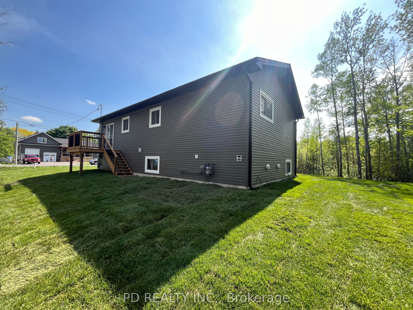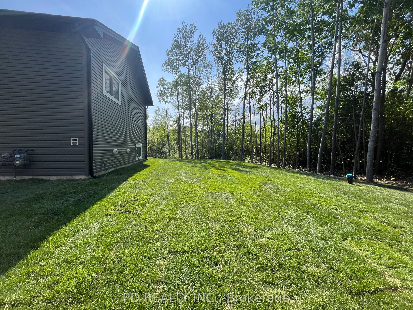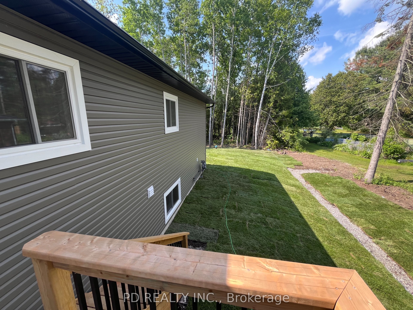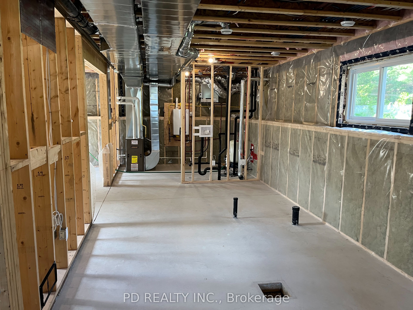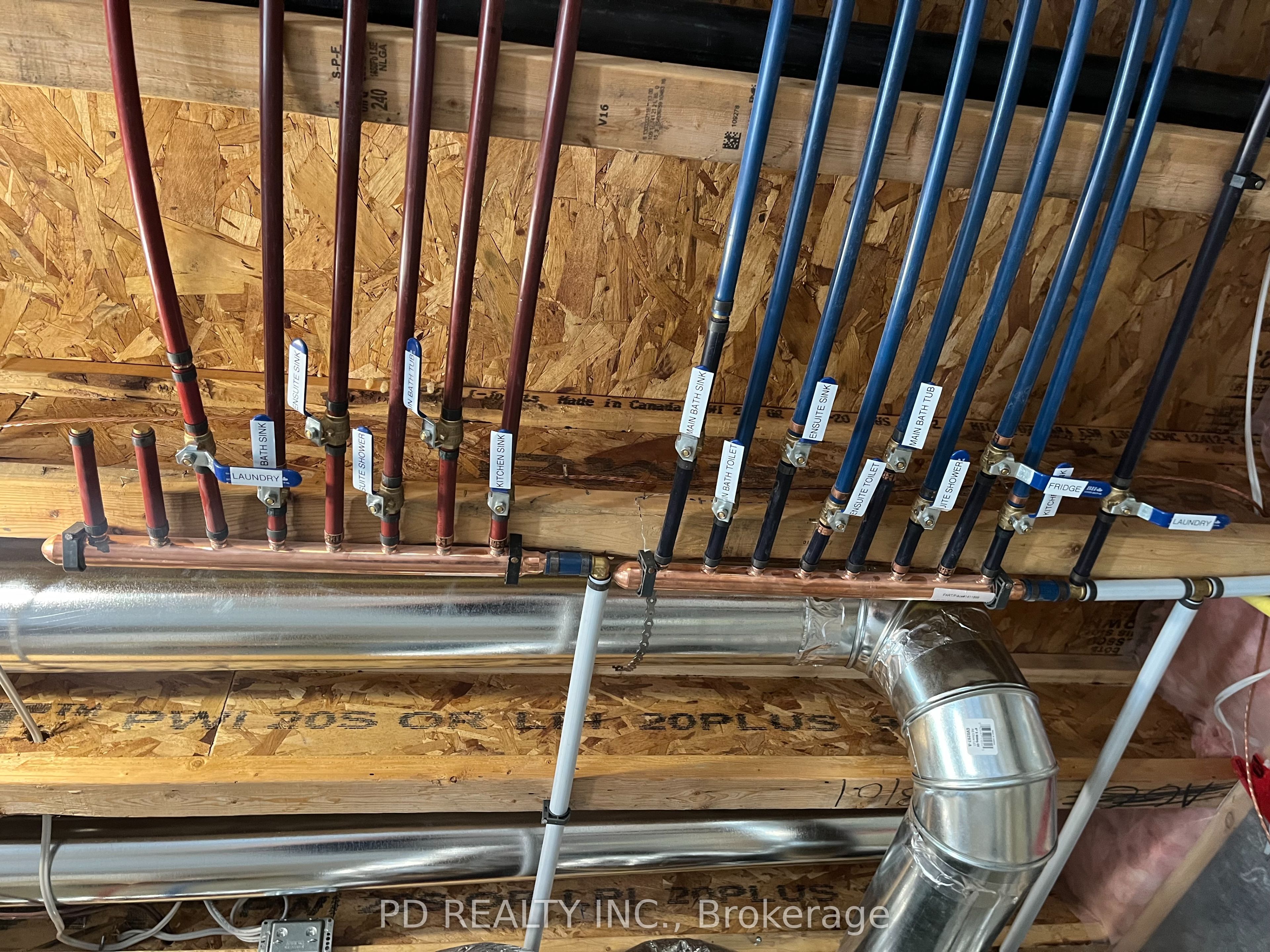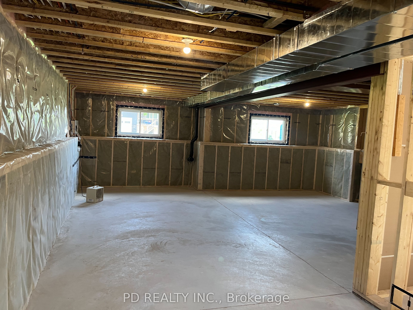$849,999
Available - For Sale
Listing ID: X8462382
644 Skyline Rd , Smith-Ennismore-Lakefield, K0L 1T0, Ontario
| Brand new Nelson Built home situated on a 3/4 acre lot at the corner of Robinson Rd. & Skyline Rd. in Ennismore. Offering an idyllic retreat for those seeking comfort & convenience. Featuring 3 bedrooms, 2 bathrooms, & a full basement with large windows, this home is designed to fulfill all your needs. Located moments away from schools, community centre, golf courses, grocery stores, restaurants, marina, & boat launch, this home is perfectly positioned to embrace the best of Ennismore living. The spacious foyer welcomes you & allows for seamless traffic flow front to back & up & down - you'll immediately appreciate its practicality. With direct entry into the garage right off the foyer area, keeping things tidy has never been easier. The heart of this home lies in its open concept living room, kitchen & dining area with sliding door to a deck. Plenty of natural light streams in with vaulted ceilings that create an airy atmosphere like no other. |
| Price | $849,999 |
| Taxes: | $917.83 |
| Address: | 644 Skyline Rd , Smith-Ennismore-Lakefield, K0L 1T0, Ontario |
| Lot Size: | 112.79 x 200.00 (Feet) |
| Acreage: | .50-1.99 |
| Directions/Cross Streets: | Robinson Road |
| Rooms: | 7 |
| Bedrooms: | 3 |
| Bedrooms +: | |
| Kitchens: | 1 |
| Family Room: | N |
| Basement: | Full, Unfinished |
| Approximatly Age: | New |
| Property Type: | Detached |
| Style: | Bungalow-Raised |
| Exterior: | Stone, Vinyl Siding |
| Garage Type: | Attached |
| (Parking/)Drive: | Pvt Double |
| Drive Parking Spaces: | 6 |
| Pool: | None |
| Approximatly Age: | New |
| Approximatly Square Footage: | 1100-1500 |
| Property Features: | Golf, Library, Rec Centre |
| Fireplace/Stove: | N |
| Heat Source: | Gas |
| Heat Type: | Forced Air |
| Central Air Conditioning: | None |
| Laundry Level: | Lower |
| Sewers: | Septic |
| Water: | Well |
| Water Supply Types: | Drilled Well |
| Utilities-Hydro: | Y |
| Utilities-Gas: | Y |
| Utilities-Telephone: | A |
$
%
Years
This calculator is for demonstration purposes only. Always consult a professional
financial advisor before making personal financial decisions.
| Although the information displayed is believed to be accurate, no warranties or representations are made of any kind. |
| PD REALTY INC. |
|
|

Milad Akrami
Sales Representative
Dir:
647-678-7799
Bus:
647-678-7799
| Book Showing | Email a Friend |
Jump To:
At a Glance:
| Type: | Freehold - Detached |
| Area: | Peterborough |
| Municipality: | Smith-Ennismore-Lakefield |
| Neighbourhood: | Rural Smith-Ennismore-Lakefield |
| Style: | Bungalow-Raised |
| Lot Size: | 112.79 x 200.00(Feet) |
| Approximate Age: | New |
| Tax: | $917.83 |
| Beds: | 3 |
| Baths: | 2 |
| Fireplace: | N |
| Pool: | None |
Locatin Map:
Payment Calculator:

