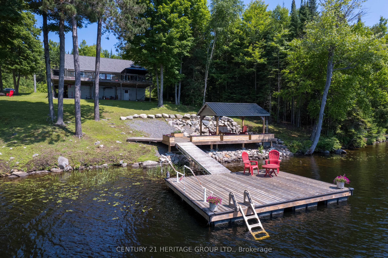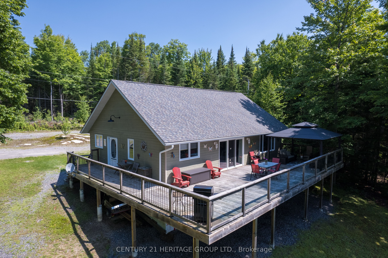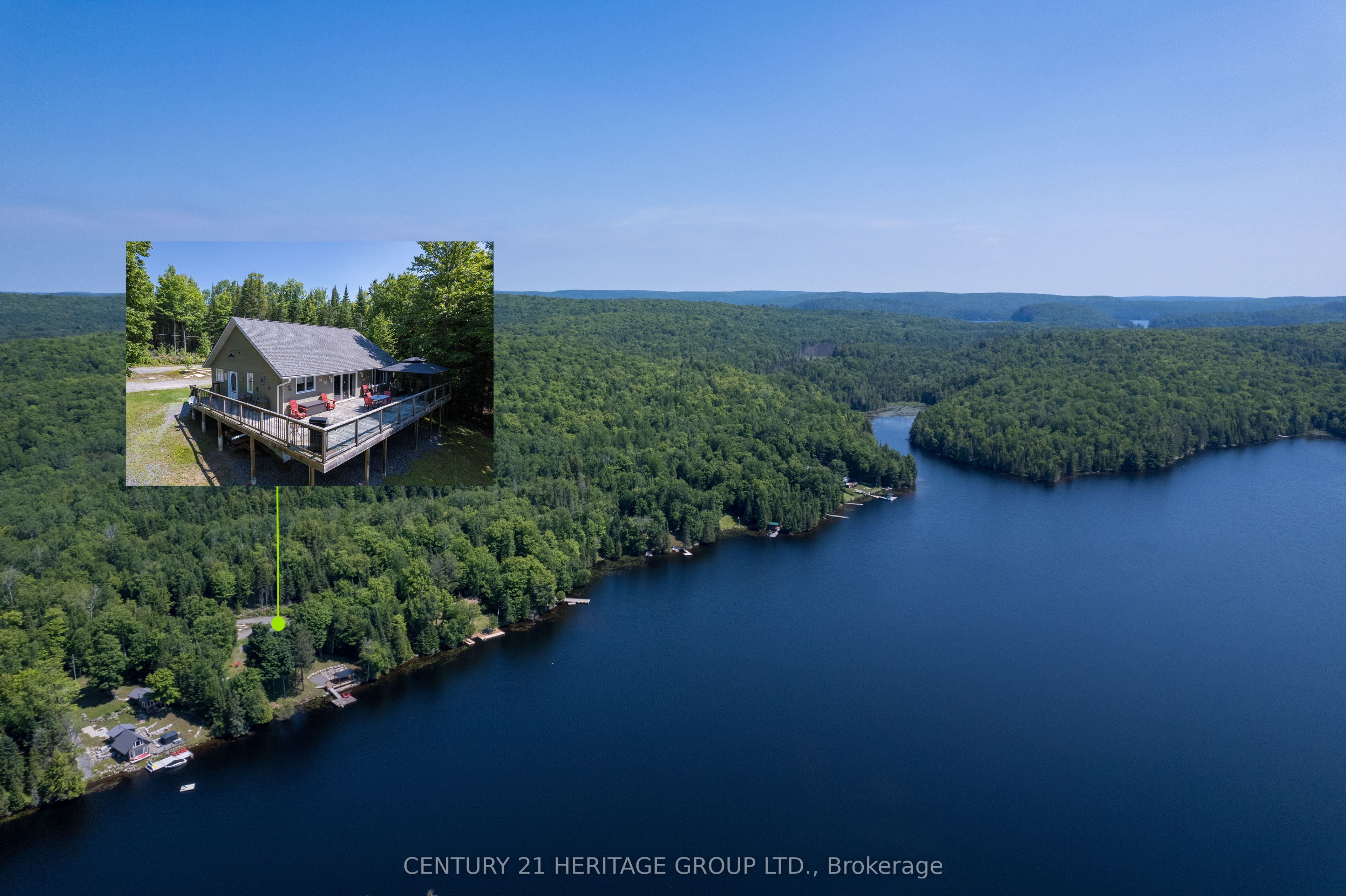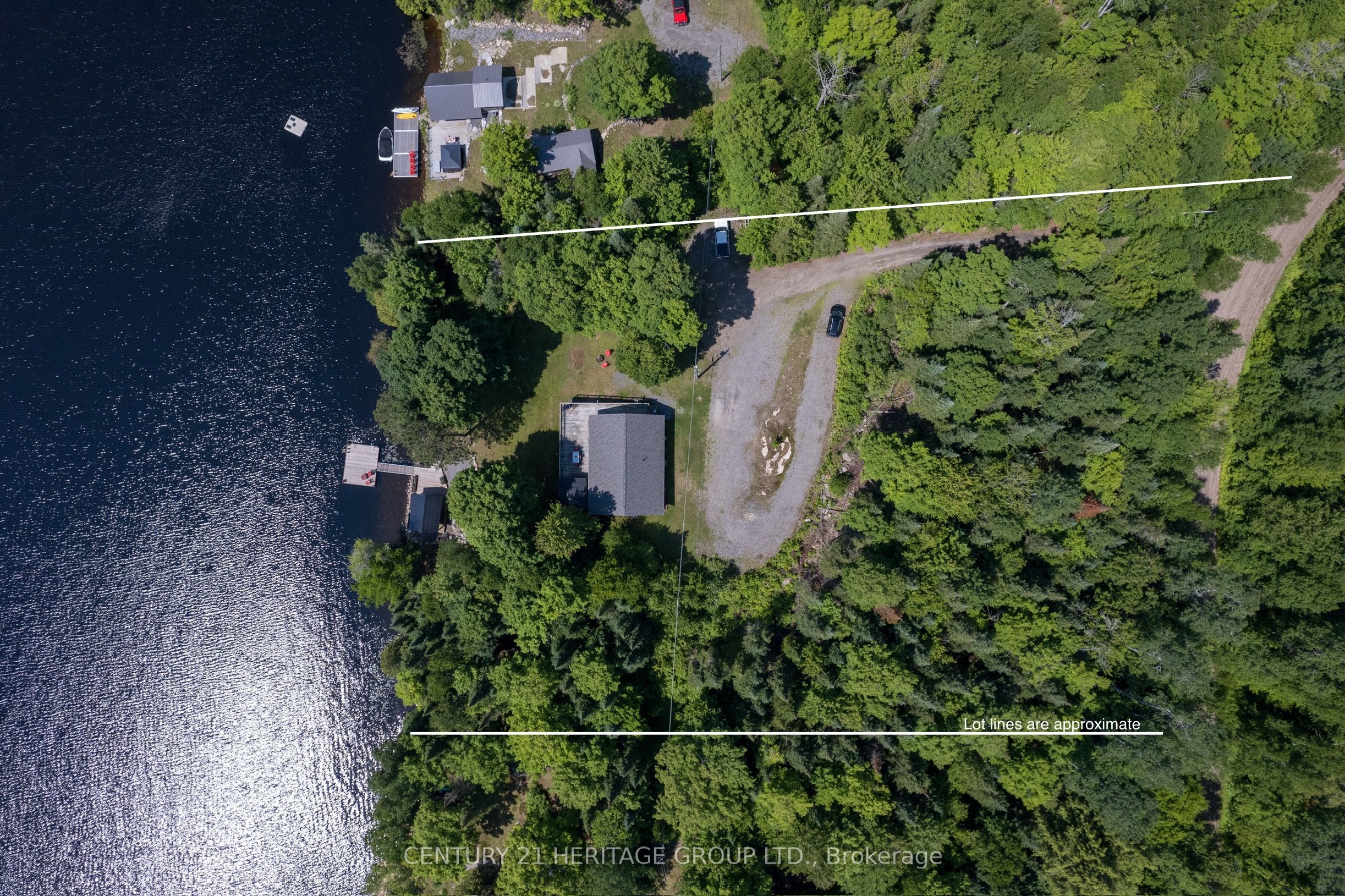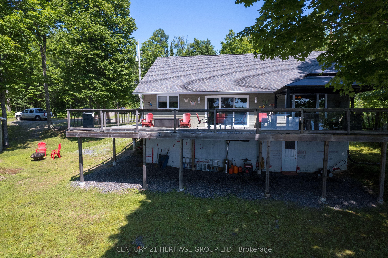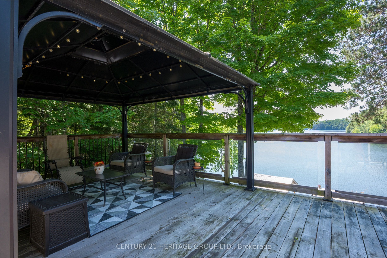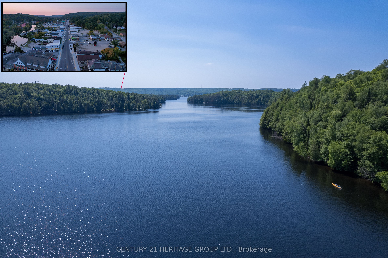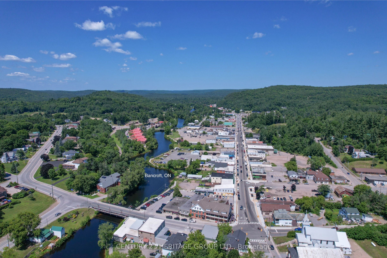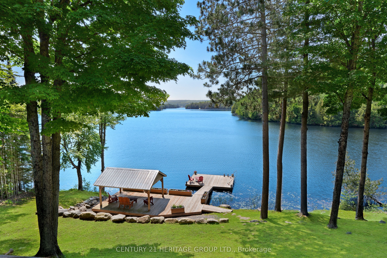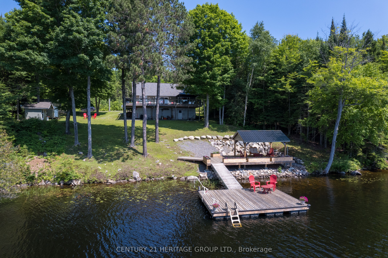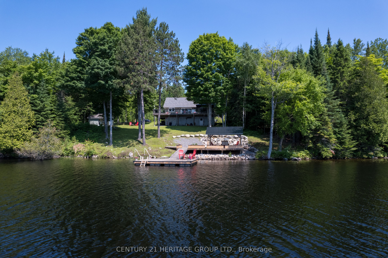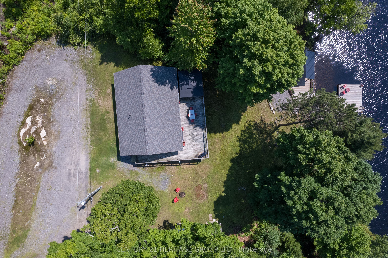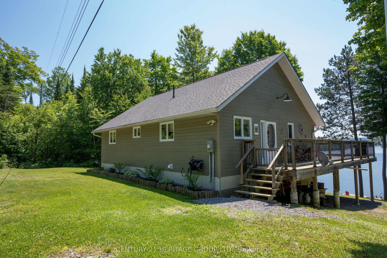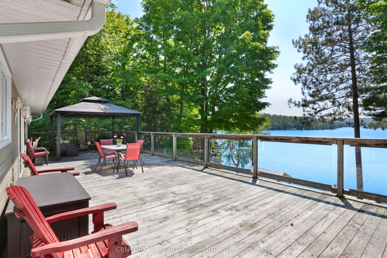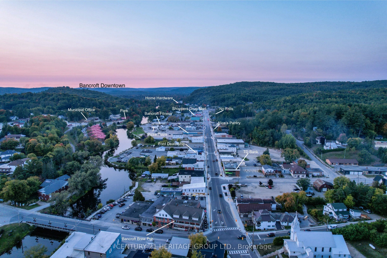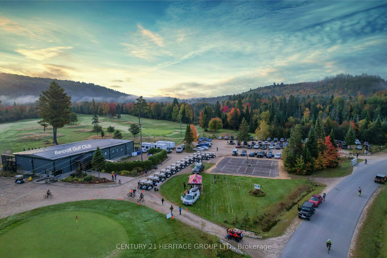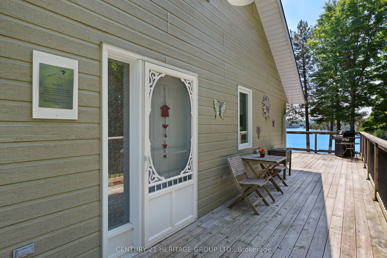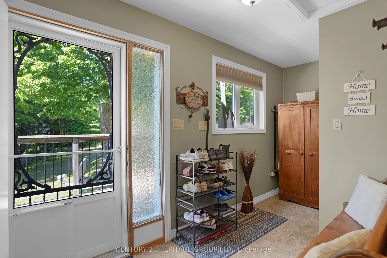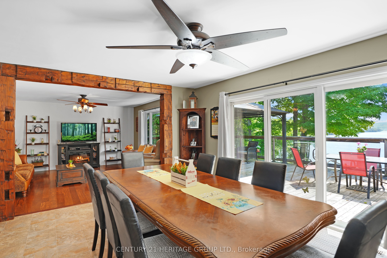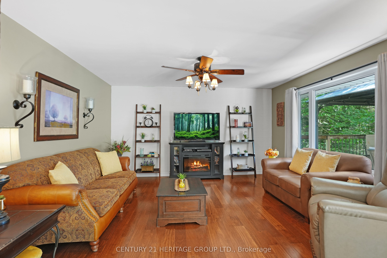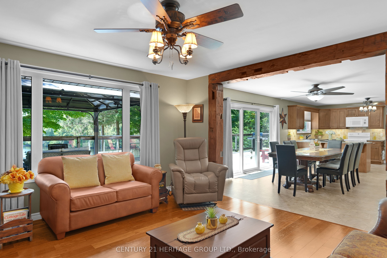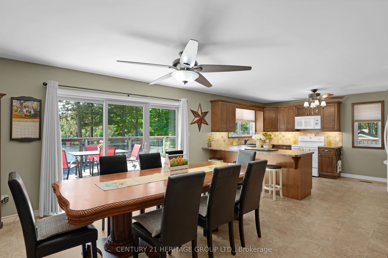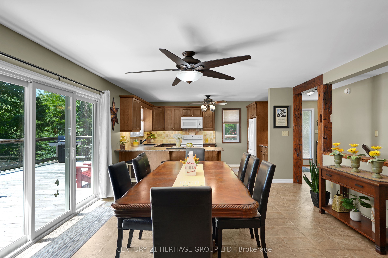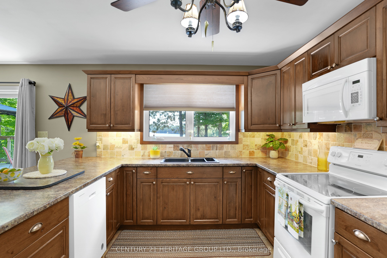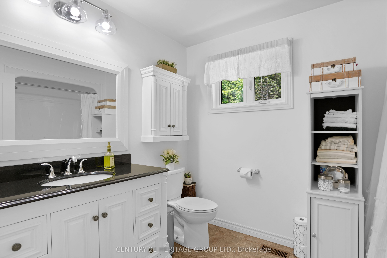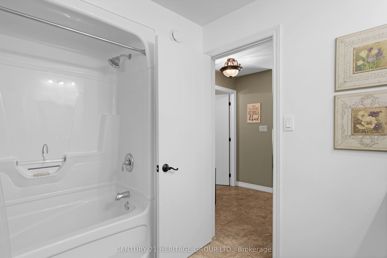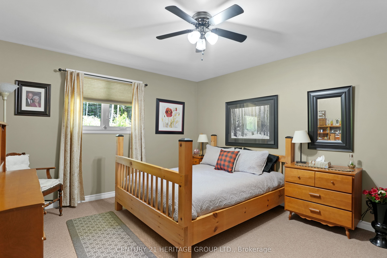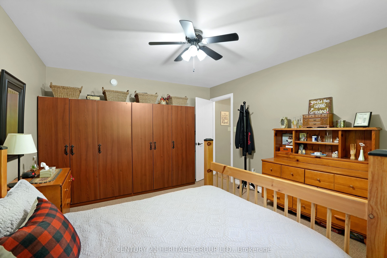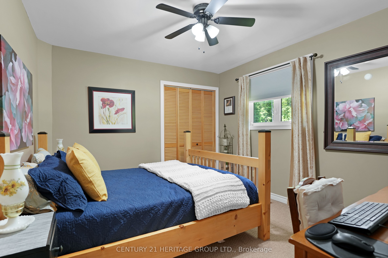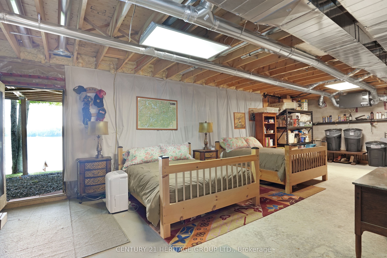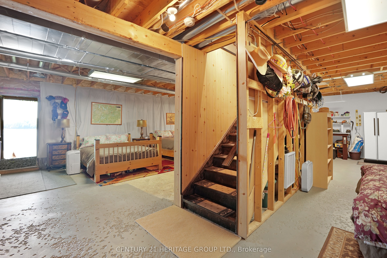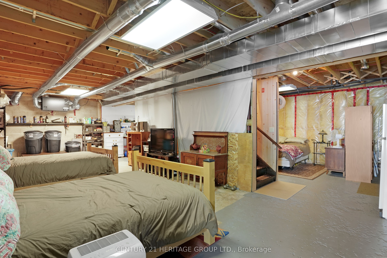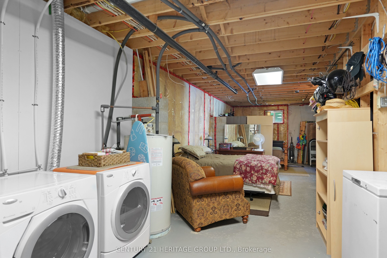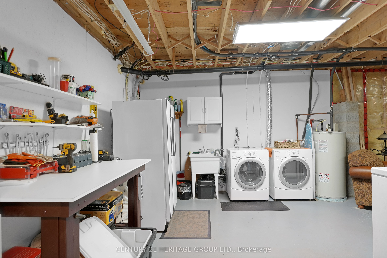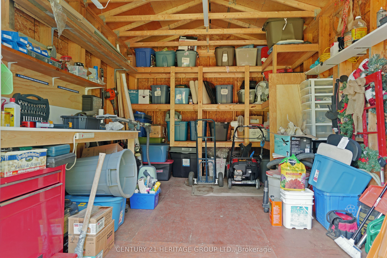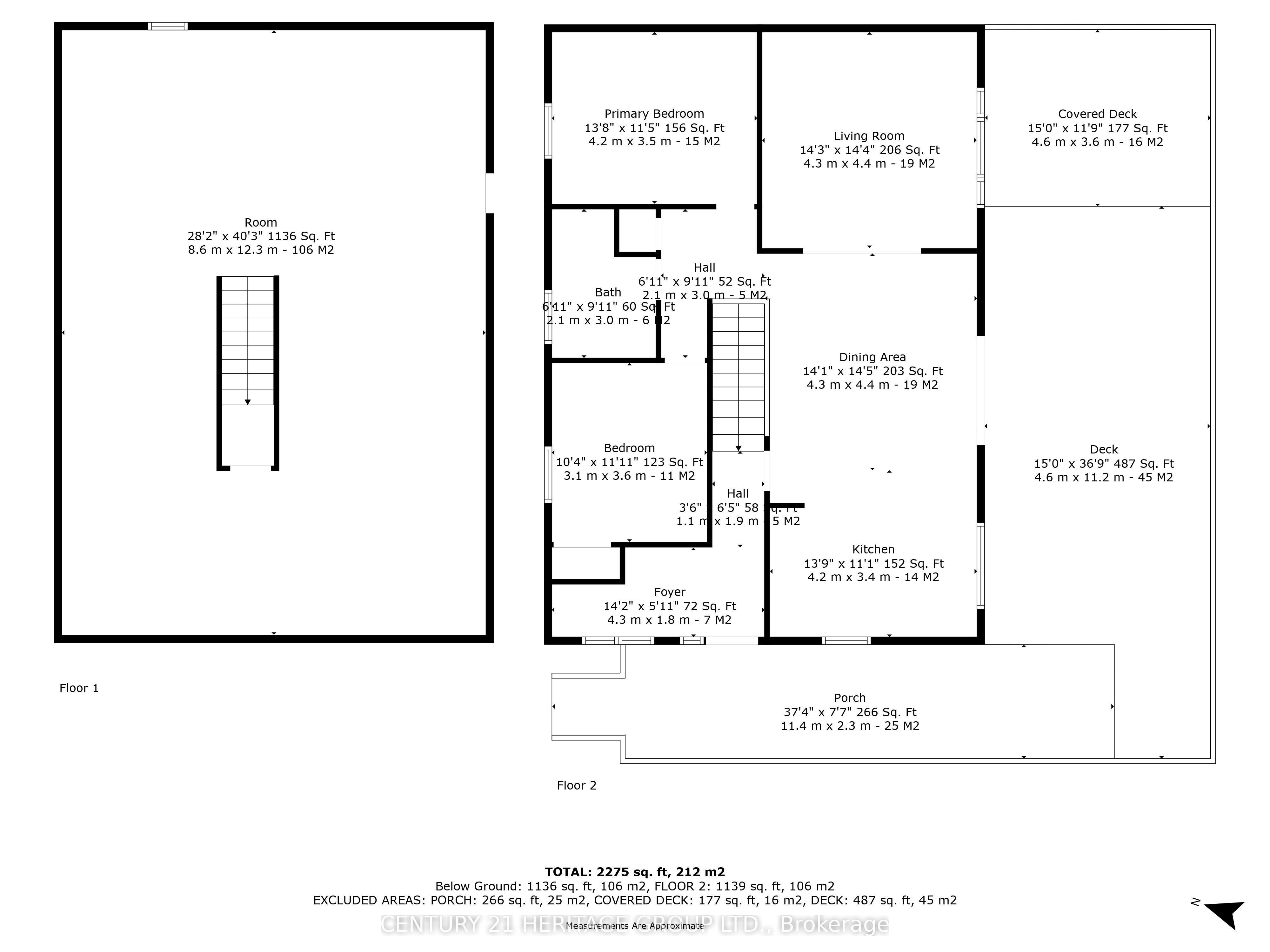$1,199,000
Available - For Sale
Listing ID: X8460776
539 -A Dog Bay Rd , Hastings Highlands, K0L 2S0, Ontario
| Welcome to 539A Dog Bay Rd. Spectacular views of Lake Baptiste from the huge 900 Sqft upper deck with glass railing or expansive lower covered deck with floating dock just waiting for you to dive into this pristine lake. This turn-key 2010 completed custom built Cottage or Year-Round Home is in the perfect location on over 1.5 Acres of land with over 200 Feet of Waterfront. The 2 bedroom, 1 bathroom, open concept home has plenty of room in the huge walk out basement for many more bedrooms and living space. The property has room to park all of your friends and extended family's vehicles, RVs, etc. as well as room to build out buildings and bunkies. Come discover all of the recreation this area has to offer just 20 minutes outside the town of Bancroft. Visit the dedicated website and virtual tour for additional information and so much more. |
| Extras: All ELF's, All Window Coverings, Fridge, Stove, Microwave Range Hood, Dishwasher 2024, Washer + Dryer, Roof 2020, Dock System 2018, Water Treatment system with UV Filtration, Extra Large Septic System, 200 Amp Service and Generator Hookup |
| Price | $1,199,000 |
| Taxes: | $5458.63 |
| Address: | 539 -A Dog Bay Rd , Hastings Highlands, K0L 2S0, Ontario |
| Lot Size: | 201.00 x 352.58 (Feet) |
| Directions/Cross Streets: | Hwy 62 / N. Baptiste Lake Rd. |
| Rooms: | 6 |
| Rooms +: | 1 |
| Bedrooms: | 2 |
| Bedrooms +: | |
| Kitchens: | 1 |
| Family Room: | N |
| Basement: | Part Fin, W/O |
| Approximatly Age: | 6-15 |
| Property Type: | Detached |
| Style: | Bungalow |
| Exterior: | Other |
| Garage Type: | None |
| (Parking/)Drive: | Private |
| Drive Parking Spaces: | 14 |
| Pool: | None |
| Other Structures: | Garden Shed |
| Approximatly Age: | 6-15 |
| Approximatly Square Footage: | 1100-1500 |
| Property Features: | Beach, Clear View, Grnbelt/Conserv, Lake Access, Lake/Pond, Wooded/Treed |
| Fireplace/Stove: | N |
| Heat Source: | Oil |
| Heat Type: | Forced Air |
| Central Air Conditioning: | Central Air |
| Laundry Level: | Lower |
| Sewers: | Septic |
| Water: | Well |
| Water Supply Types: | Drilled Well |
| Utilities-Hydro: | Y |
| Utilities-Telephone: | Y |
$
%
Years
This calculator is for demonstration purposes only. Always consult a professional
financial advisor before making personal financial decisions.
| Although the information displayed is believed to be accurate, no warranties or representations are made of any kind. |
| CENTURY 21 HERITAGE GROUP LTD. |
|
|

Milad Akrami
Sales Representative
Dir:
647-678-7799
Bus:
647-678-7799
| Virtual Tour | Book Showing | Email a Friend |
Jump To:
At a Glance:
| Type: | Freehold - Detached |
| Area: | Hastings |
| Municipality: | Hastings Highlands |
| Style: | Bungalow |
| Lot Size: | 201.00 x 352.58(Feet) |
| Approximate Age: | 6-15 |
| Tax: | $5,458.63 |
| Beds: | 2 |
| Baths: | 1 |
| Fireplace: | N |
| Pool: | None |
Locatin Map:
Payment Calculator:

