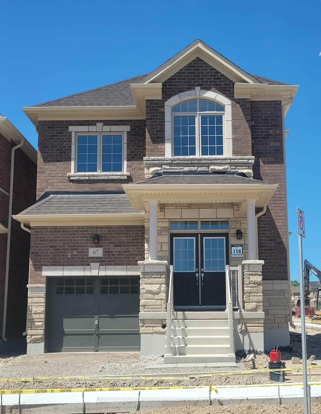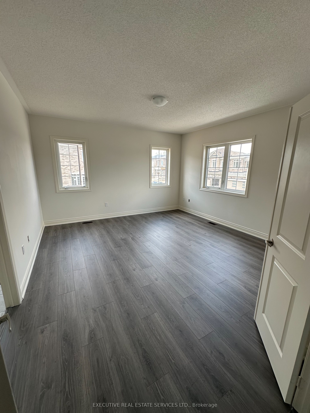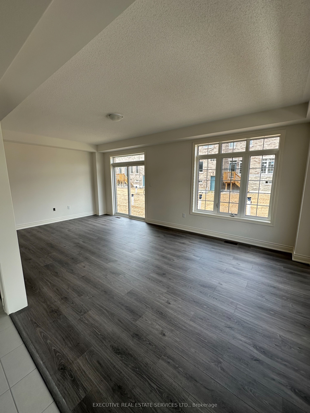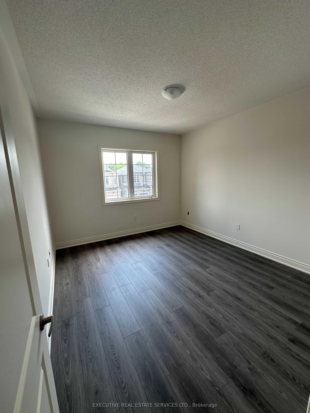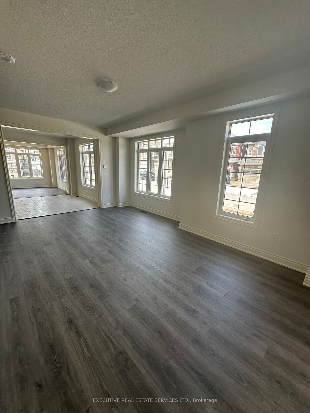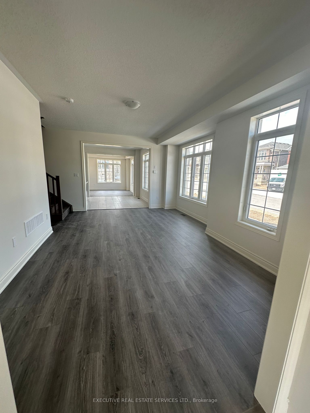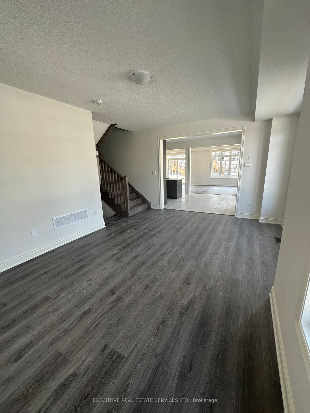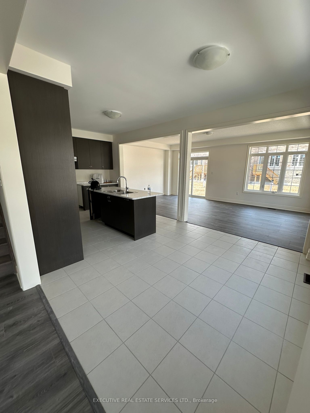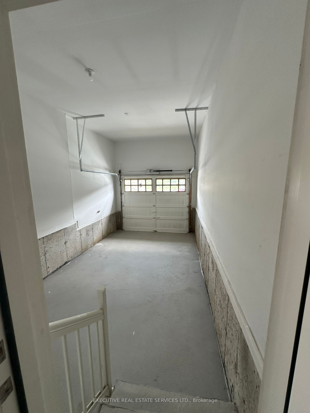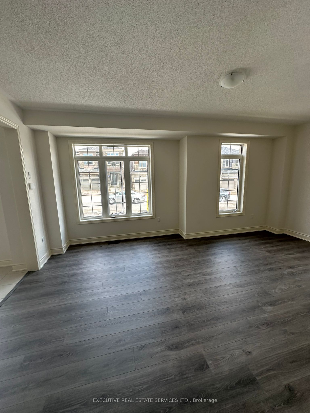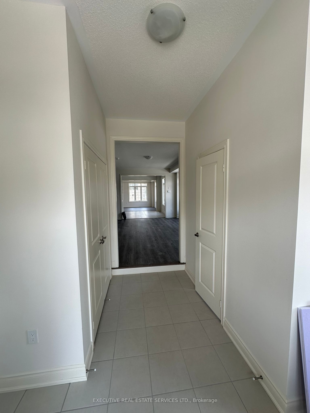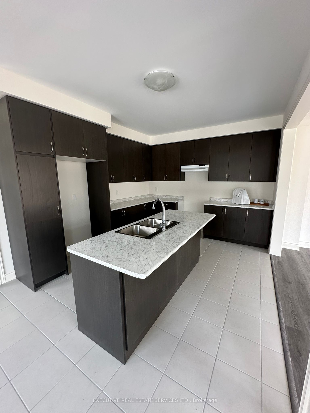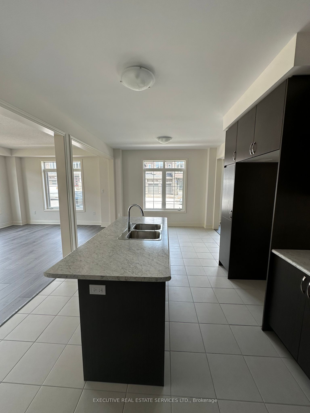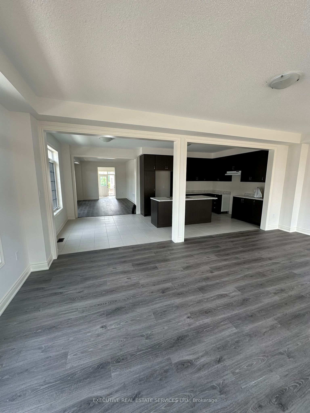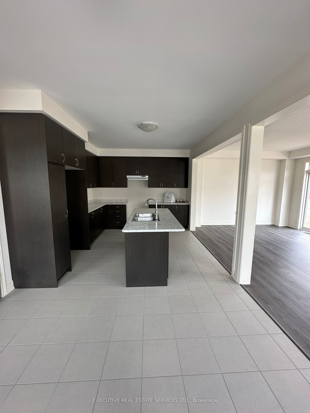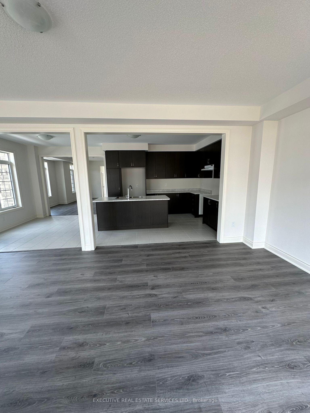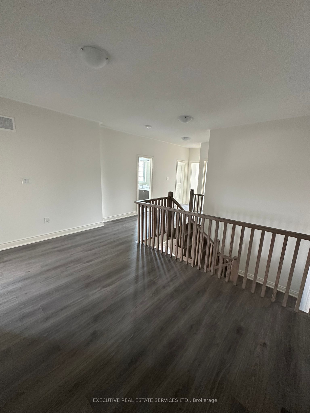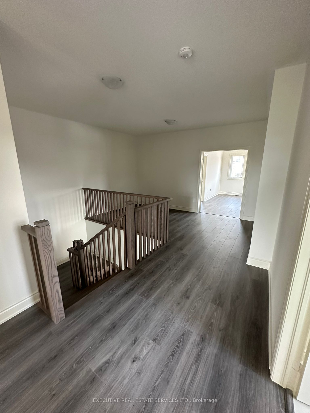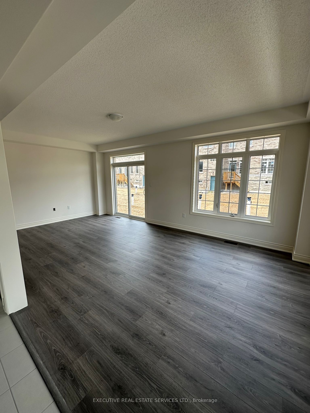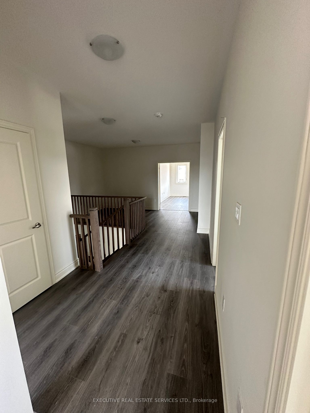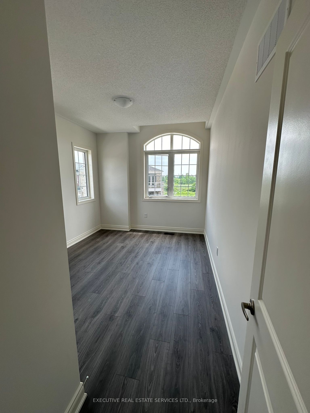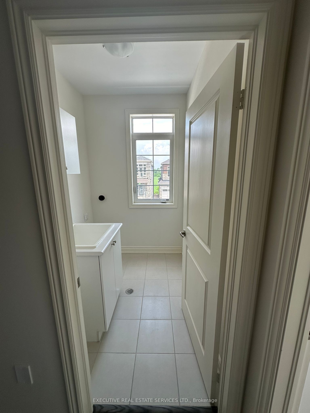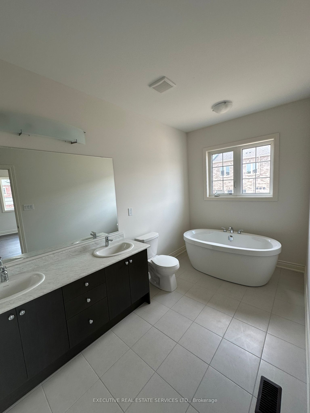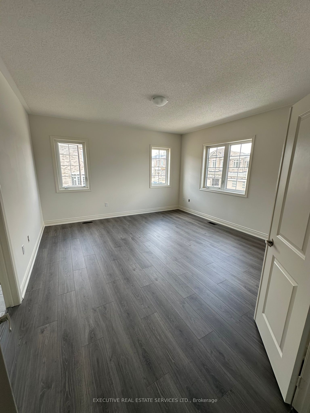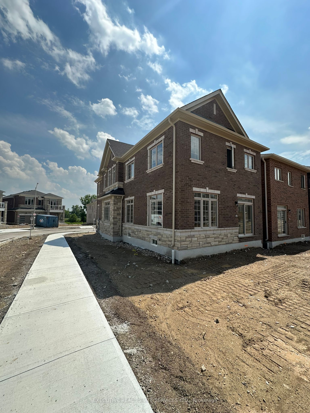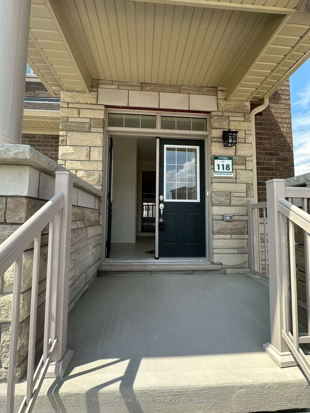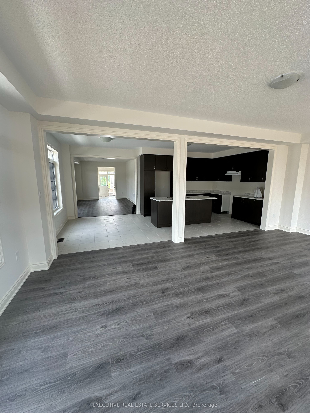$1,099,990
Available - For Sale
Listing ID: X8460174
67 Bloomfield Cres , Cambridge, N1R 5S2, Ontario
| Great Opportunity To Own This Remarkable Never Lived In Garden 9 Elev 1 Two Storey Detached House With 2490 Sqft Home On A Corner Lot. This Bright Upgraded House Of 3 Bedrooms & 2.5 Washrooms Features An Open-Concept Floor Plan With 9' Ceiling on Both Main & Upper Floors And Is Completely Carpet-Free! Spacious Living & Dining Room, Gourmet Kitchen With Tall Cabinets, Central Island & Breakfast Bar And Large Breakfast Area. Huge Family Room With Walkout to Back Yard. The Upper Level Features 3 Large Bedrooms. The Primary Bedroom Has A Walk-In Closet & 5 Piece Ensuite With a Soaking Tub. 2 More Spacious Bedrooms Along With a Large (14'7" x 8'7") Flex Area And A Convenient Laundry on 2nd Floor. Mudroom Entrance From Garage and Entrance to Unfinished Basement. Minutes To Shopping, Dining And The City's Historic Attractions, Arts, Cultural & Recreational Activities And Downtown. |
| Price | $1,099,990 |
| Taxes: | $0.00 |
| Address: | 67 Bloomfield Cres , Cambridge, N1R 5S2, Ontario |
| Lot Size: | 30.00 x 105.00 (Feet) |
| Directions/Cross Streets: | Dundas St S. & Attwater Dr. |
| Rooms: | 7 |
| Bedrooms: | 3 |
| Bedrooms +: | |
| Kitchens: | 1 |
| Family Room: | Y |
| Basement: | Full, Unfinished |
| Approximatly Age: | 0-5 |
| Property Type: | Detached |
| Style: | 2-Storey |
| Exterior: | Brick, Stone |
| Garage Type: | Attached |
| (Parking/)Drive: | Private |
| Drive Parking Spaces: | 1 |
| Pool: | None |
| Approximatly Age: | 0-5 |
| Fireplace/Stove: | N |
| Heat Source: | Gas |
| Heat Type: | Forced Air |
| Central Air Conditioning: | Central Air |
| Laundry Level: | Upper |
| Sewers: | Sewers |
| Water: | Municipal |
$
%
Years
This calculator is for demonstration purposes only. Always consult a professional
financial advisor before making personal financial decisions.
| Although the information displayed is believed to be accurate, no warranties or representations are made of any kind. |
| EXECUTIVE REAL ESTATE SERVICES LTD. |
|
|

Milad Akrami
Sales Representative
Dir:
647-678-7799
Bus:
647-678-7799
| Book Showing | Email a Friend |
Jump To:
At a Glance:
| Type: | Freehold - Detached |
| Area: | Waterloo |
| Municipality: | Cambridge |
| Style: | 2-Storey |
| Lot Size: | 30.00 x 105.00(Feet) |
| Approximate Age: | 0-5 |
| Beds: | 3 |
| Baths: | 3 |
| Fireplace: | N |
| Pool: | None |
Locatin Map:
Payment Calculator:

