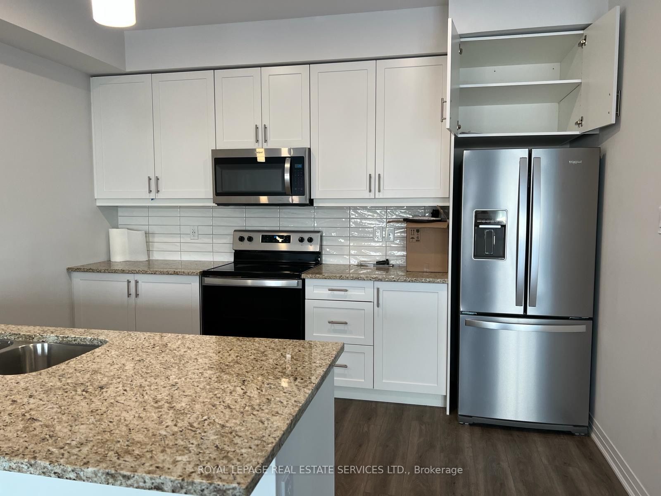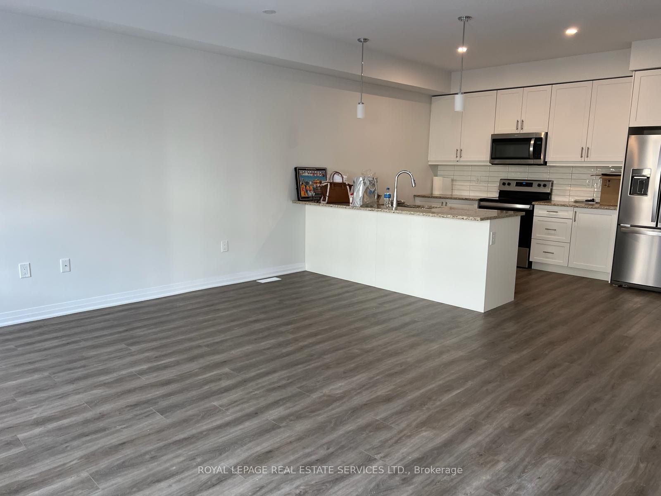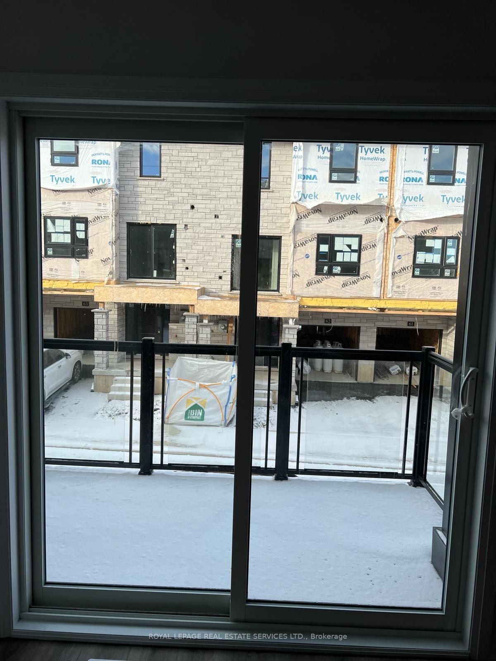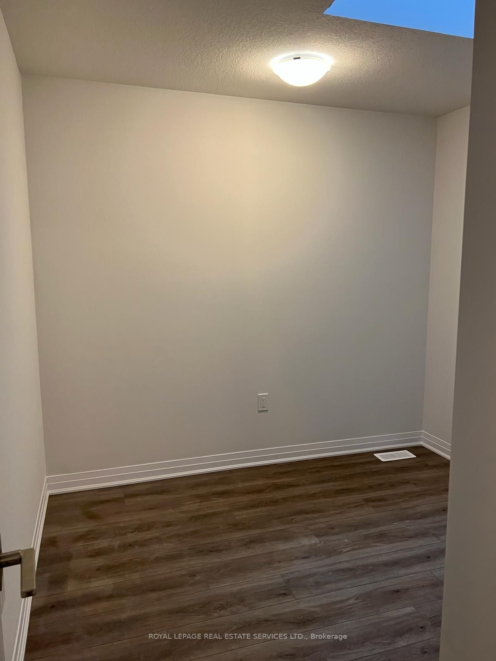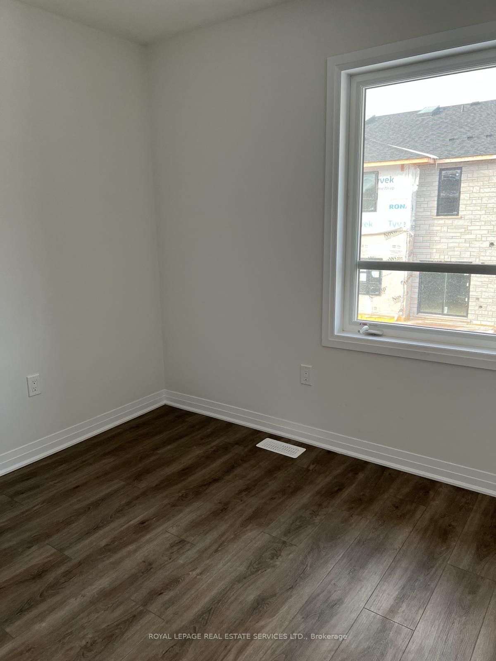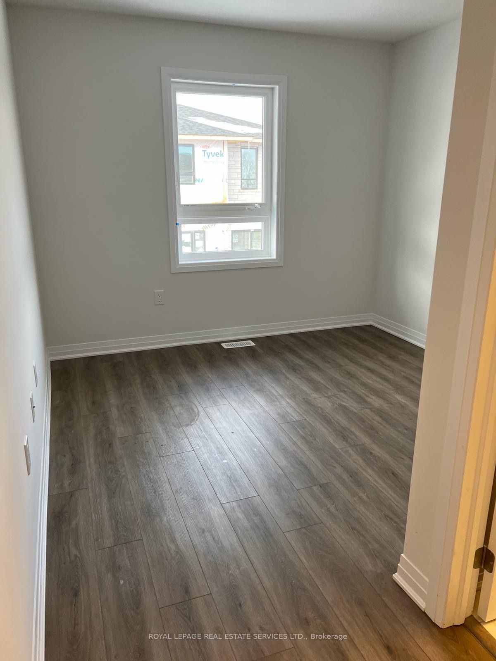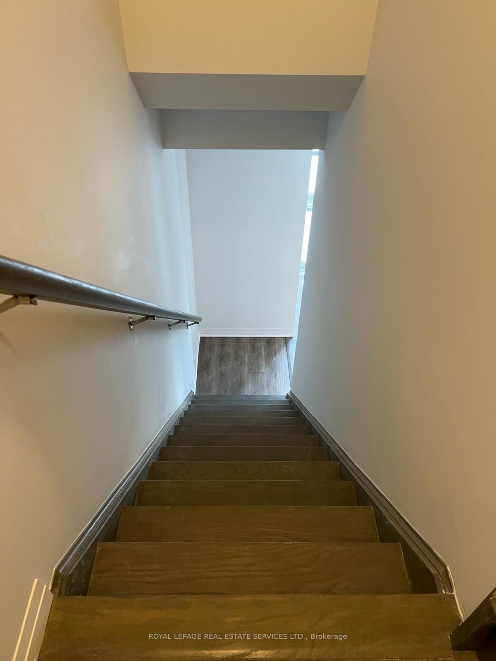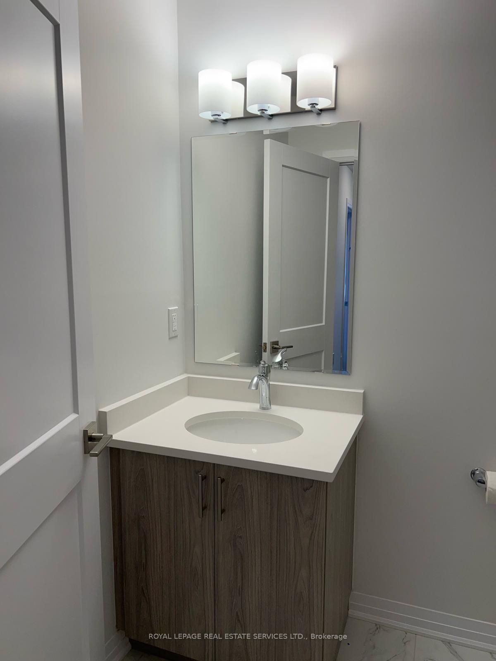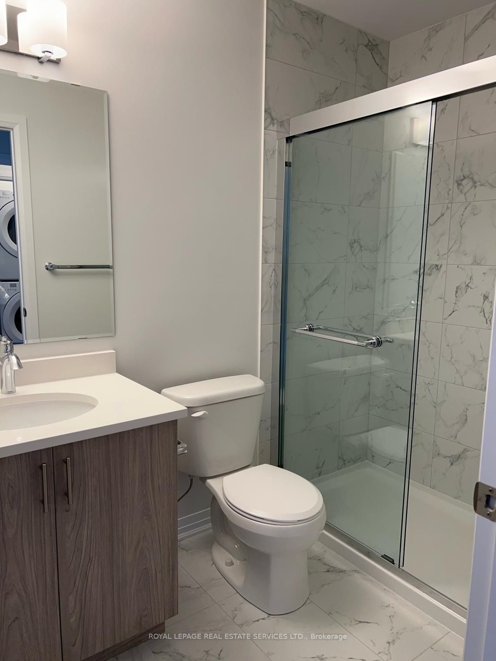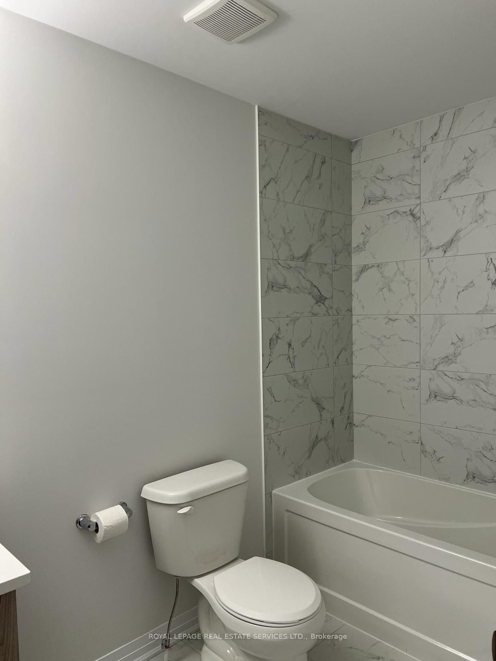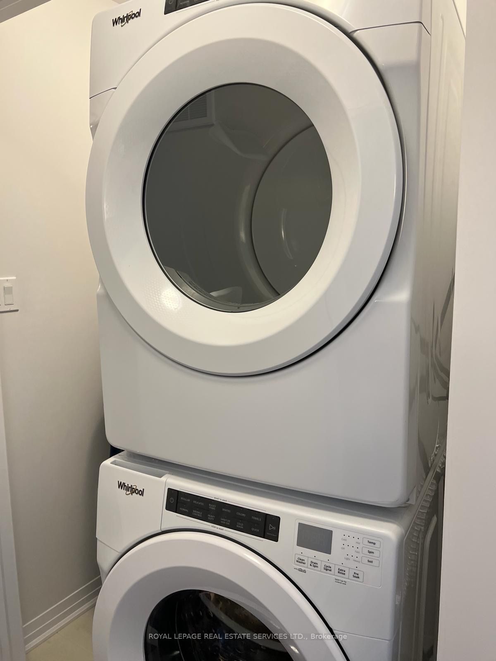$689,000
Available - For Sale
Listing ID: X8461928
51 Sparrow Ave , Unit 54, Cambridge, N1T 0E5, Ontario
| Beautiful townhouse covering 1400 space sq ft!! Perfect for First time buyers and investors. Spacious townhouse in desirable Preston Heights with a finished basement room (home office, den or playroom). The second floor features a great spacious room, upgraded modern kitchen, laminate floors and breakfast area with stainless steel appliances. The master suite features a convenient en-suite bathroom with glass shower door. Outside, a private balcony provides a serene space for relaxation and entertainment. With a garage and an additional parking spot, your practical needs are well-covered. Close to Conestoga college makes it a hub for rentals. Excellent opportunity to live or invest in real estate. Close to shopping, parks and public transportation. |
| Price | $689,000 |
| Taxes: | $2700.00 |
| Address: | 51 Sparrow Ave , Unit 54, Cambridge, N1T 0E5, Ontario |
| Apt/Unit: | 54 |
| Lot Size: | 20.77 x 39.30 (Feet) |
| Acreage: | < .50 |
| Directions/Cross Streets: | Main and Franklin |
| Rooms: | 7 |
| Bedrooms: | 3 |
| Bedrooms +: | |
| Kitchens: | 1 |
| Family Room: | N |
| Basement: | Finished |
| Approximatly Age: | 0-5 |
| Property Type: | Att/Row/Twnhouse |
| Style: | 3-Storey |
| Exterior: | Brick, Vinyl Siding |
| Garage Type: | Built-In |
| (Parking/)Drive: | Private |
| Drive Parking Spaces: | 1 |
| Pool: | None |
| Approximatly Age: | 0-5 |
| Approximatly Square Footage: | 1100-1500 |
| Property Features: | Park, Public Transit, School |
| Fireplace/Stove: | N |
| Heat Source: | Gas |
| Heat Type: | Forced Air |
| Central Air Conditioning: | Central Air |
| Laundry Level: | Upper |
| Elevator Lift: | N |
| Sewers: | Sewers |
| Water: | Municipal |
| Water Supply Types: | Comm Well |
| Utilities-Cable: | Y |
| Utilities-Hydro: | Y |
| Utilities-Telephone: | Y |
$
%
Years
This calculator is for demonstration purposes only. Always consult a professional
financial advisor before making personal financial decisions.
| Although the information displayed is believed to be accurate, no warranties or representations are made of any kind. |
| ROYAL LEPAGE REAL ESTATE SERVICES LTD. |
|
|

Milad Akrami
Sales Representative
Dir:
647-678-7799
Bus:
647-678-7799
| Book Showing | Email a Friend |
Jump To:
At a Glance:
| Type: | Freehold - Att/Row/Twnhouse |
| Area: | Waterloo |
| Municipality: | Cambridge |
| Style: | 3-Storey |
| Lot Size: | 20.77 x 39.30(Feet) |
| Approximate Age: | 0-5 |
| Tax: | $2,700 |
| Beds: | 3 |
| Baths: | 3 |
| Fireplace: | N |
| Pool: | None |
Locatin Map:
Payment Calculator:

