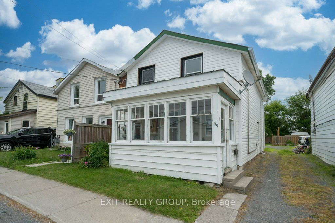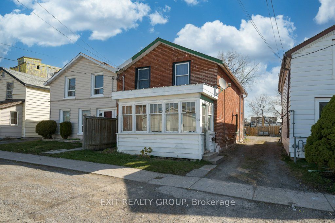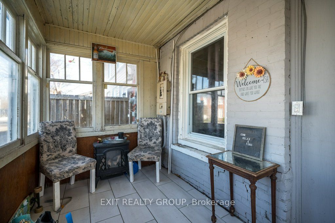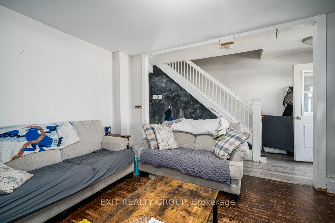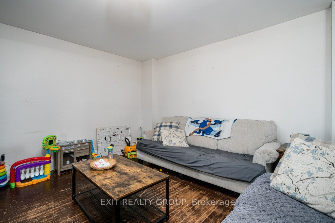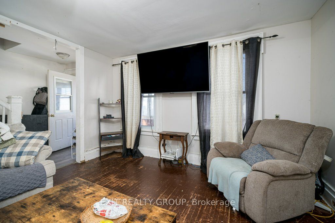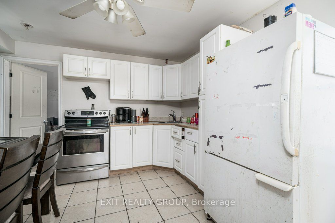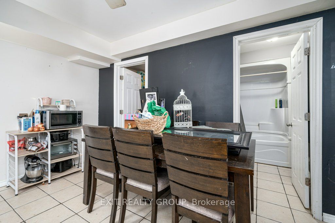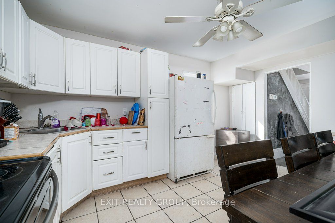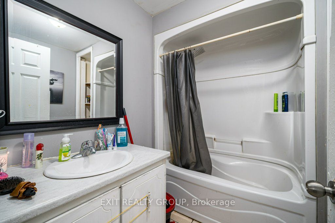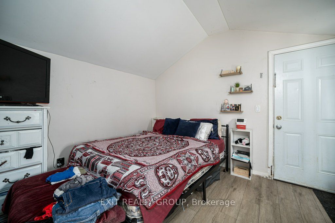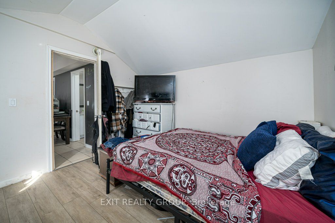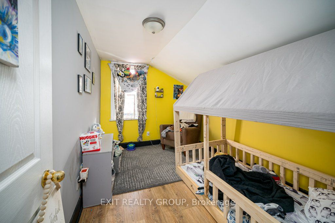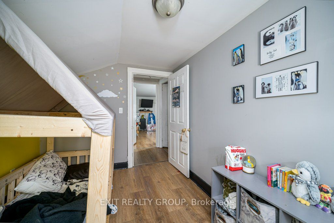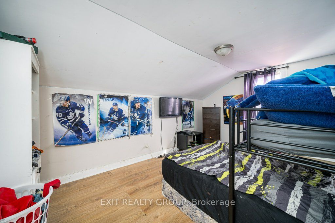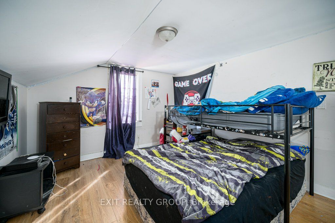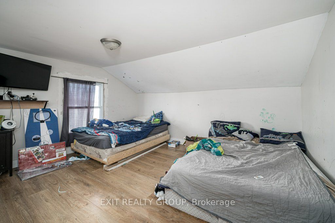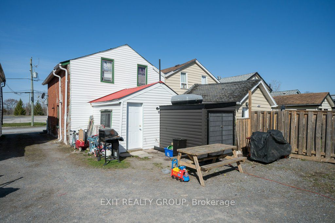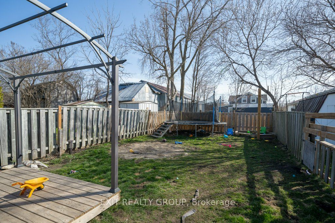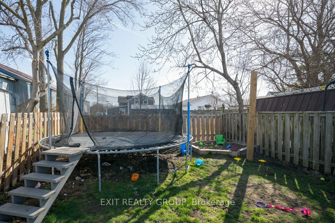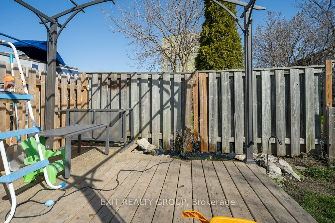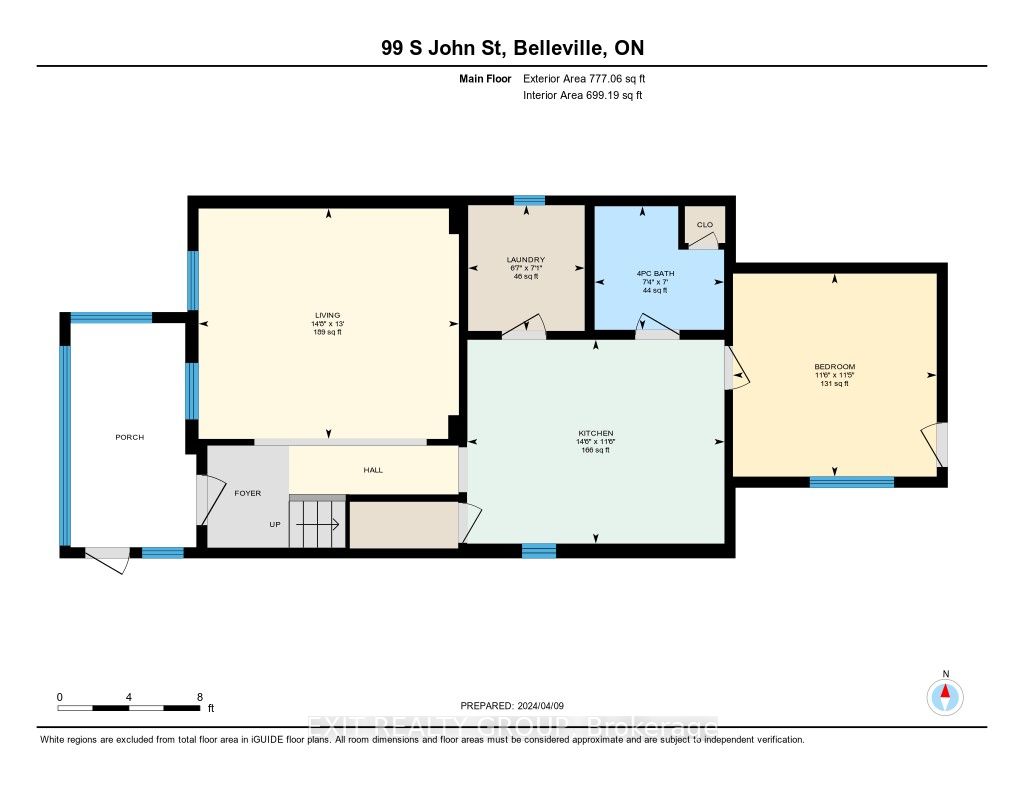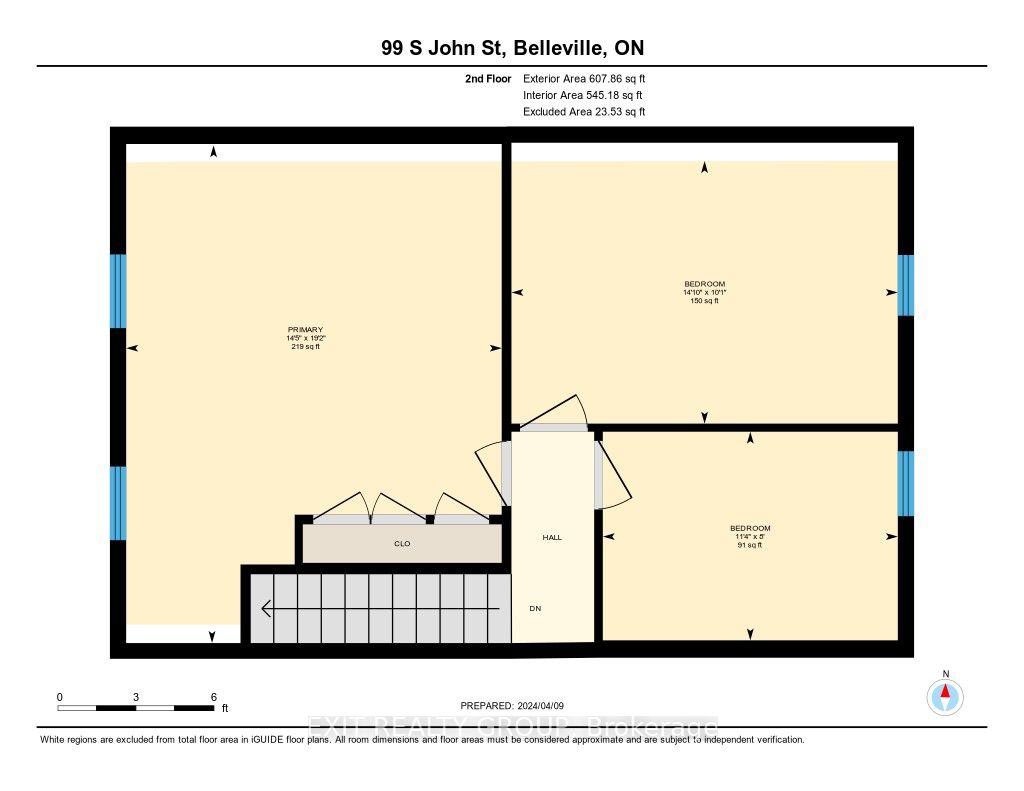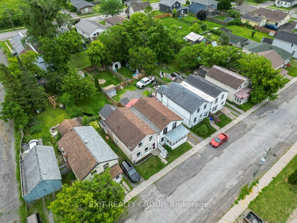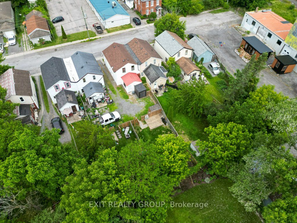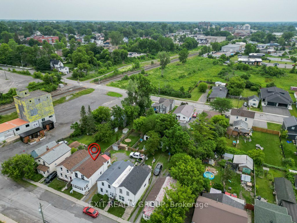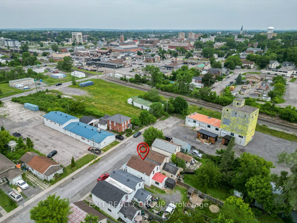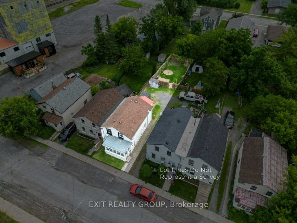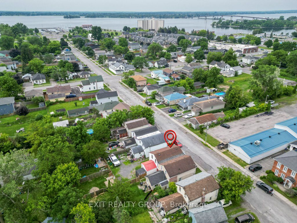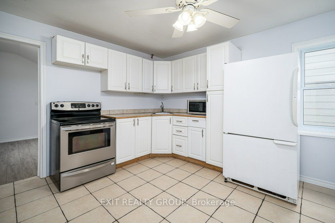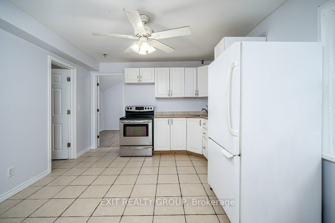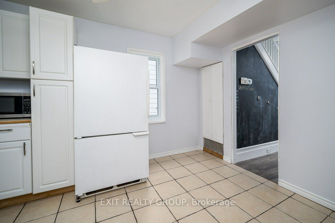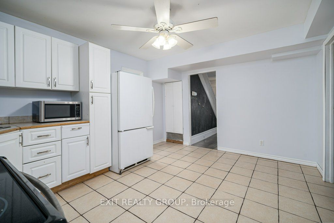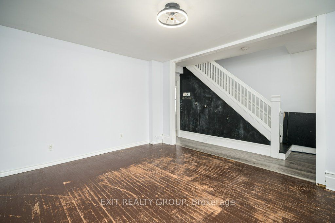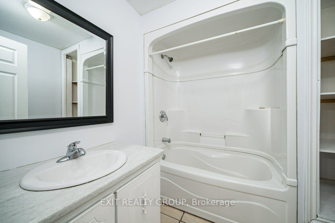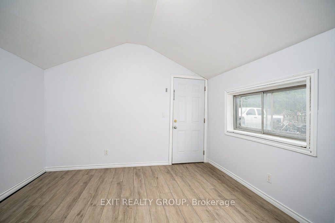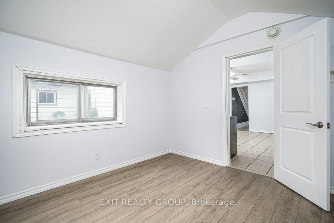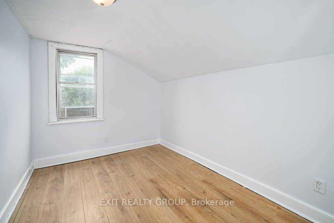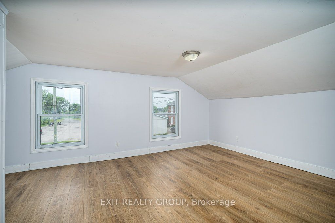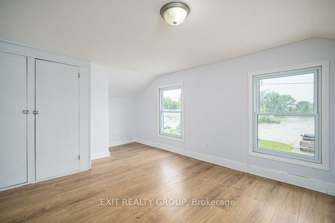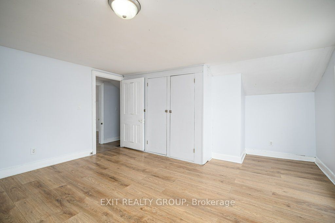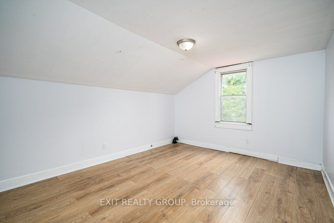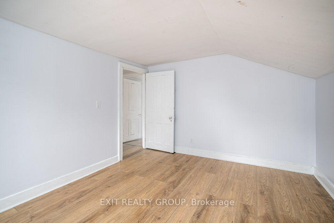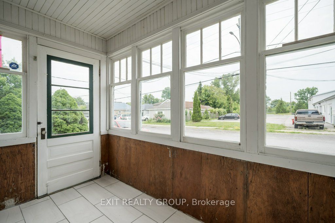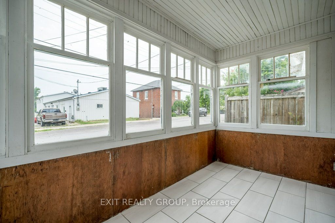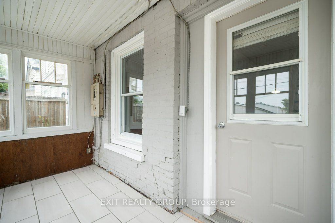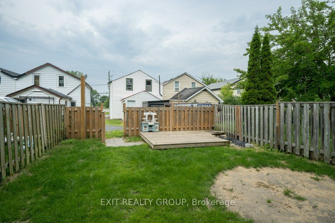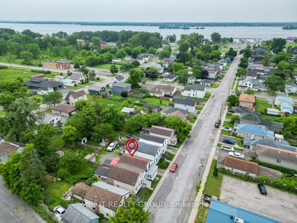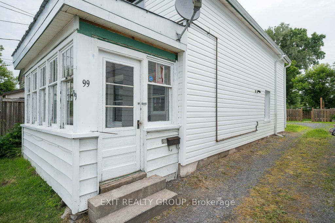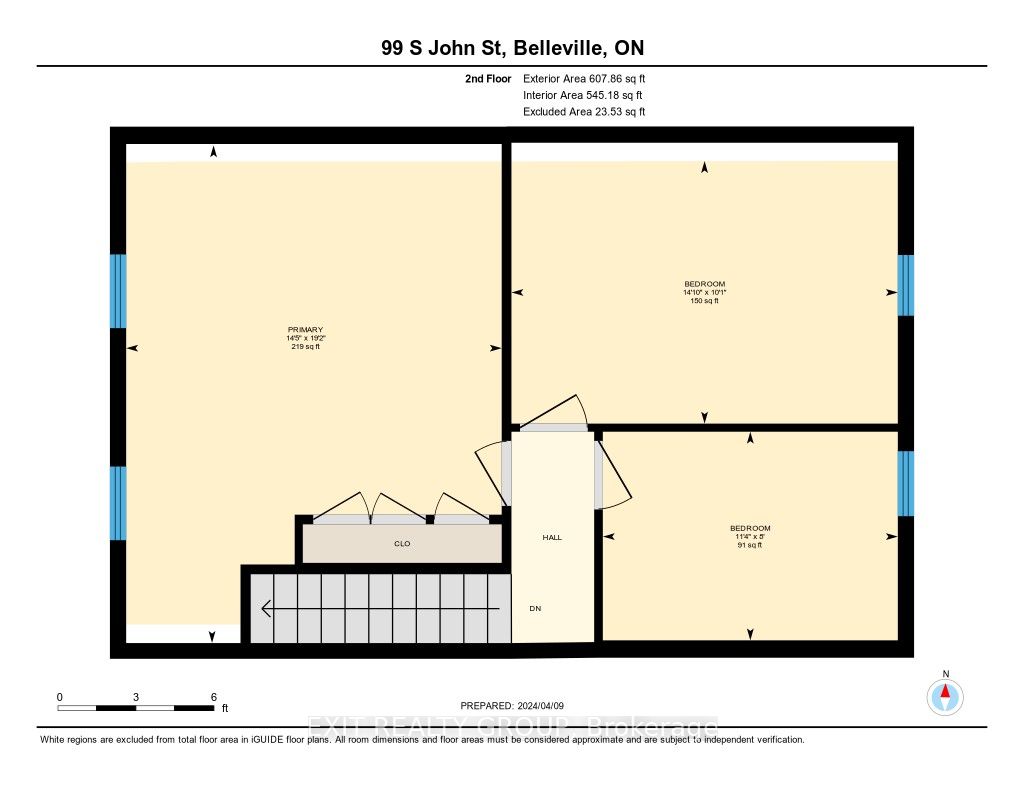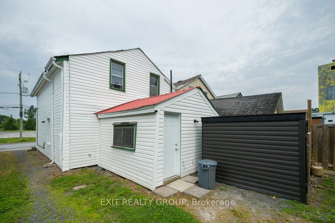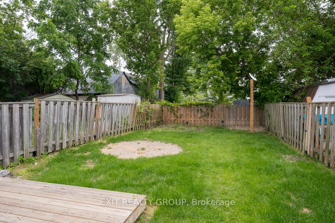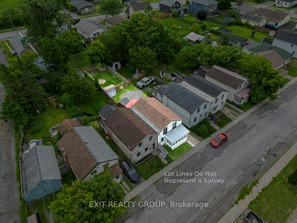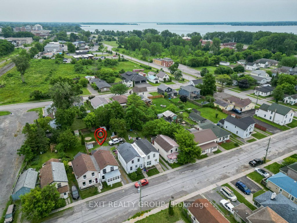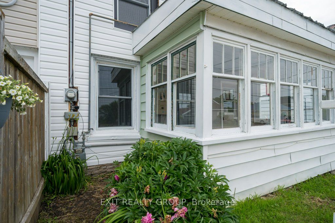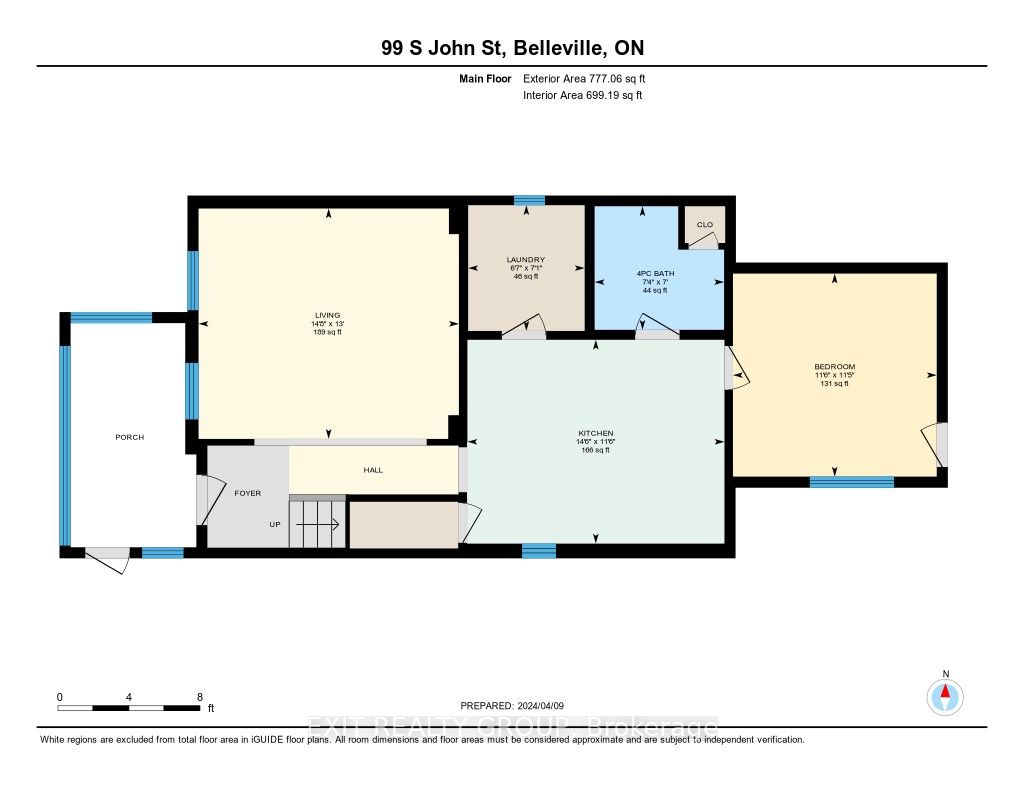$299,900
Available - For Sale
Listing ID: X8461028
99 South John St , Belleville, K8N 3E5, Ontario
| Attention first time home buyers or investors! Introducing this charming semi-detached home, offering affordable yet spacious living with 4 bedrooms and a generously sized backyard, perfect for outdoor gatherings and leisurely activities. Updated exterior this June and freshly painted throughout the interior too! This home is located near the picturesque waterfront walking trails and the serene Bay of Quinte. This residence boasts proximity to nature's beauty while still being conveniently located near all essential amenities. With some tender loving care, this home has the potential to be transformed into a cozy haven tailored to your unique tastes and preferences. The extremely large primary bedroom is located on the 2nd level next to the other 2 bedrooms with the 4th bedroom located on the main floor. Or transform this 4th bedroom to an office space, reading den or a play/toy room for children. Enjoy breathtaking sunsets from the west-facing sunroom, creating the perfect spot to unwind and soak in the beauty of each day's end. Whether you are seeking peace or excitement, this home offers the ideal balance of comfort, convenience, and potential for your dream starter home to come to life. |
| Extras: Shared driveway with #97. |
| Price | $299,900 |
| Taxes: | $1926.92 |
| Assessment: | $110000 |
| Assessment Year: | 2024 |
| Address: | 99 South John St , Belleville, K8N 3E5, Ontario |
| Lot Size: | 26.50 x 132.00 (Feet) |
| Acreage: | < .50 |
| Directions/Cross Streets: | St Paul to South John St |
| Rooms: | 7 |
| Bedrooms: | 4 |
| Bedrooms +: | |
| Kitchens: | 1 |
| Family Room: | N |
| Basement: | Other |
| Property Type: | Semi-Detached |
| Style: | 1 1/2 Storey |
| Exterior: | Alum Siding, Vinyl Siding |
| Garage Type: | None |
| (Parking/)Drive: | Private |
| Drive Parking Spaces: | 2 |
| Pool: | None |
| Property Features: | Lake Access, Marina, Waterfront |
| Fireplace/Stove: | N |
| Heat Source: | Gas |
| Heat Type: | Forced Air |
| Central Air Conditioning: | None |
| Laundry Level: | Main |
| Sewers: | Sewers |
| Water: | Municipal |
| Utilities-Hydro: | Y |
| Utilities-Gas: | Y |
$
%
Years
This calculator is for demonstration purposes only. Always consult a professional
financial advisor before making personal financial decisions.
| Although the information displayed is believed to be accurate, no warranties or representations are made of any kind. |
| EXIT REALTY GROUP |
|
|

Milad Akrami
Sales Representative
Dir:
647-678-7799
Bus:
647-678-7799
| Virtual Tour | Book Showing | Email a Friend |
Jump To:
At a Glance:
| Type: | Freehold - Semi-Detached |
| Area: | Hastings |
| Municipality: | Belleville |
| Style: | 1 1/2 Storey |
| Lot Size: | 26.50 x 132.00(Feet) |
| Tax: | $1,926.92 |
| Beds: | 4 |
| Baths: | 1 |
| Fireplace: | N |
| Pool: | None |
Locatin Map:
Payment Calculator:

