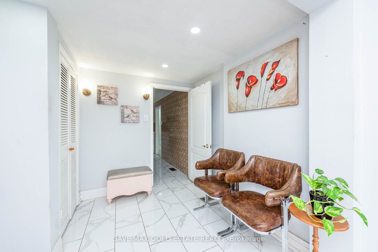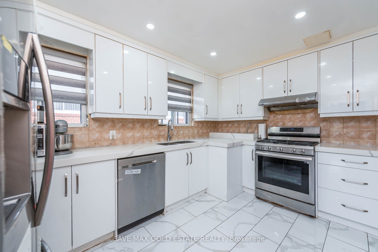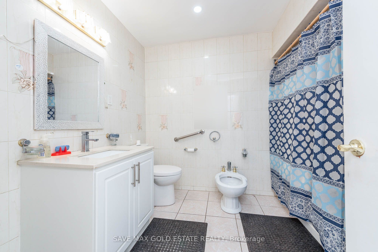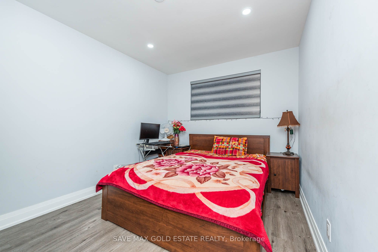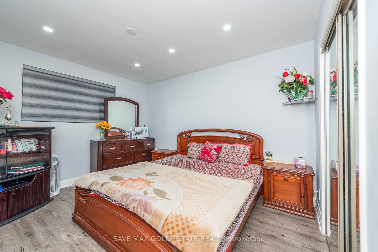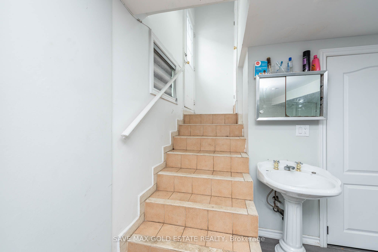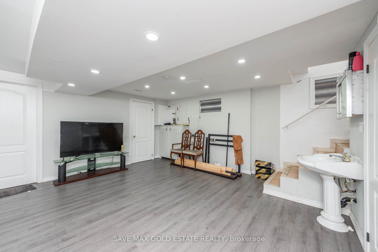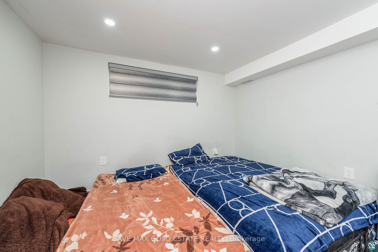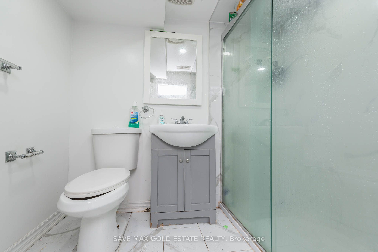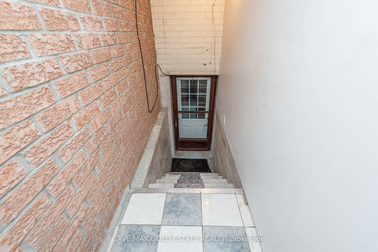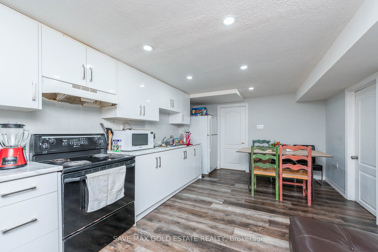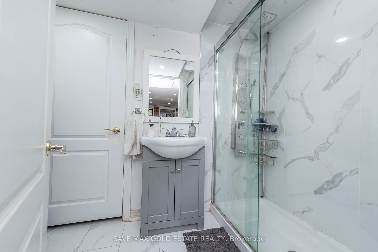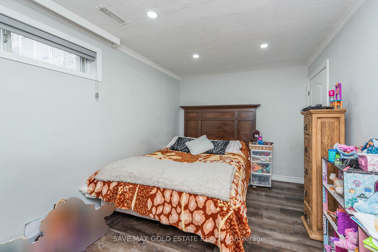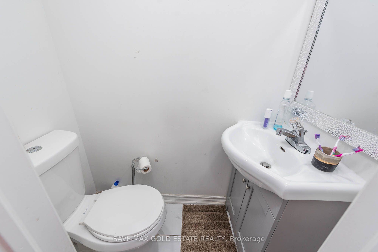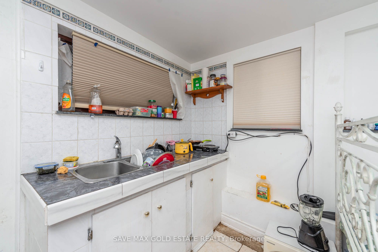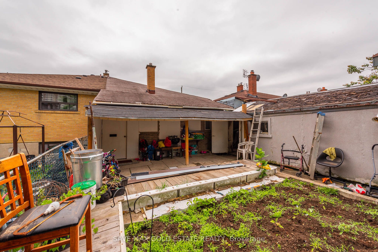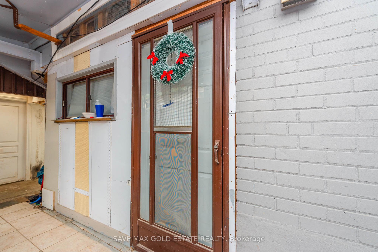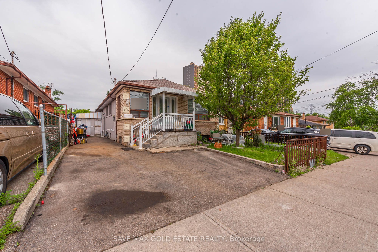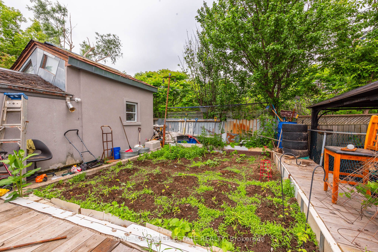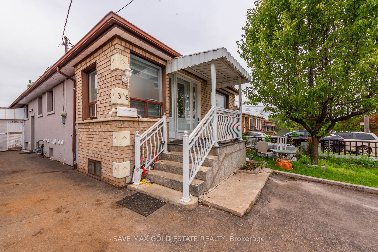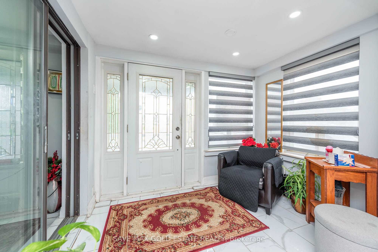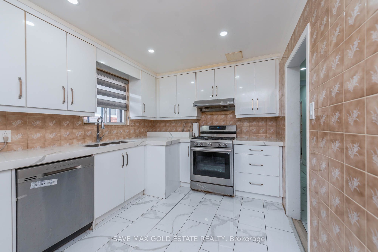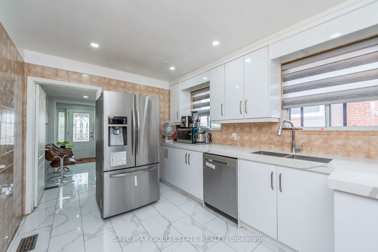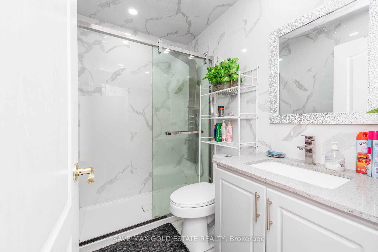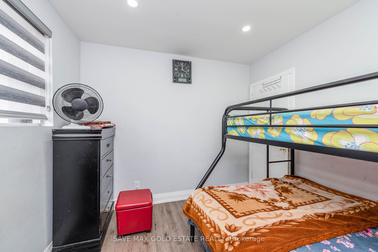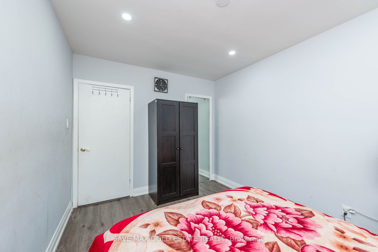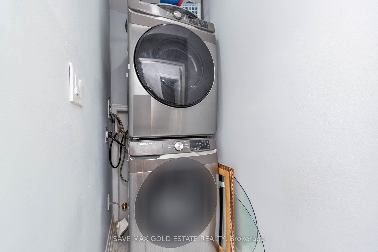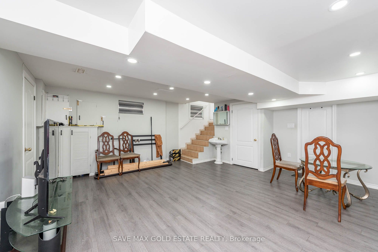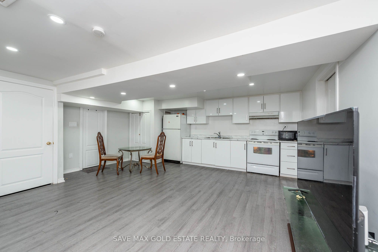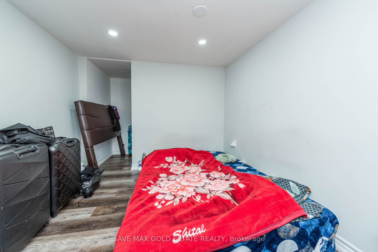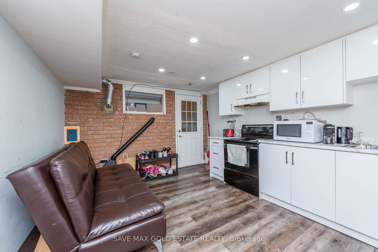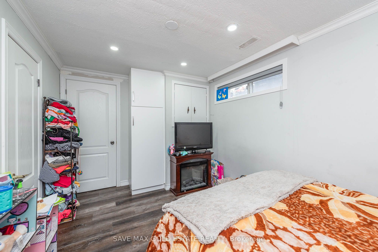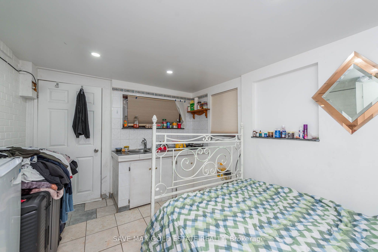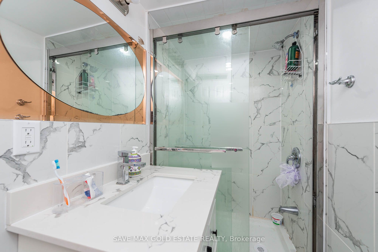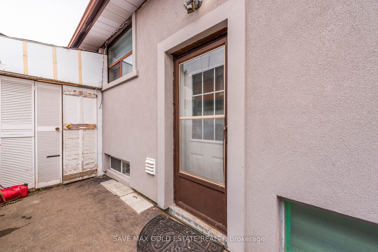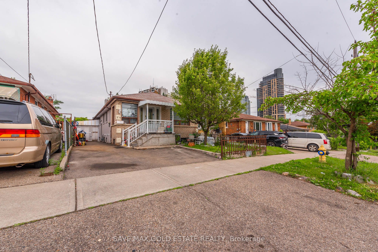$1,399,900
Available - For Sale
Listing ID: W8464324
36 Laynard Rd , Toronto, M9M 1Y7, Ontario
| Discover the charm of this beautifully renovated semi-detached bungalow, ideal for investors. The main floor features 3 spacious bedrooms, 2 fully renovated washrooms, new flooring, baseboards, stylish pot lights, and a modern kitchen with top-of-the-line stainless steel appliances. The basement includes a 2+2 bedroom plus 1+1 washroom unit rented for $2,500 each/month and a studio with a washroom rented for $1,500/month. The main floor can be rented for $4000+. At the back, there are 2 rooms that can be rented as storage units for $1000/month as extra income. This fully transformed home offers great income potential in a desirable neighborhood! |
| Extras: 2 separate basement entrances,1 studio with washroom and separate entrance, units offer excellent additional income .and 2 rental storage Just steps from local transit, schools, stores, banks and Finch West IRT located near ideal amenities |
| Price | $1,399,900 |
| Taxes: | $3031.55 |
| Address: | 36 Laynard Rd , Toronto, M9M 1Y7, Ontario |
| Lot Size: | 29.99 x 120.00 (Feet) |
| Directions/Cross Streets: | FINCH/WESTON |
| Rooms: | 8 |
| Rooms +: | 6 |
| Bedrooms: | 3 |
| Bedrooms +: | 4 |
| Kitchens: | 1 |
| Kitchens +: | 2 |
| Family Room: | N |
| Basement: | Apartment, Sep Entrance |
| Property Type: | Semi-Detached |
| Style: | Bungalow |
| Exterior: | Stone, Stucco/Plaster |
| Garage Type: | None |
| (Parking/)Drive: | Private |
| Drive Parking Spaces: | 3 |
| Pool: | None |
| Property Features: | Hospital, Library, Park, Place Of Worship, School |
| Fireplace/Stove: | N |
| Heat Source: | Gas |
| Heat Type: | Forced Air |
| Central Air Conditioning: | Central Air |
| Sewers: | Septic |
| Water: | Municipal |
| Utilities-Hydro: | Y |
| Utilities-Telephone: | Y |
$
%
Years
This calculator is for demonstration purposes only. Always consult a professional
financial advisor before making personal financial decisions.
| Although the information displayed is believed to be accurate, no warranties or representations are made of any kind. |
| SAVE MAX GOLD ESTATE REALTY |
|
|

Milad Akrami
Sales Representative
Dir:
647-678-7799
Bus:
647-678-7799
| Virtual Tour | Book Showing | Email a Friend |
Jump To:
At a Glance:
| Type: | Freehold - Semi-Detached |
| Area: | Toronto |
| Municipality: | Toronto |
| Neighbourhood: | Humbermede |
| Style: | Bungalow |
| Lot Size: | 29.99 x 120.00(Feet) |
| Tax: | $3,031.55 |
| Beds: | 3+4 |
| Baths: | 4 |
| Fireplace: | N |
| Pool: | None |
Locatin Map:
Payment Calculator:

