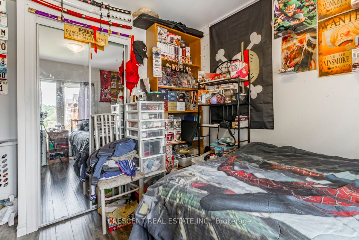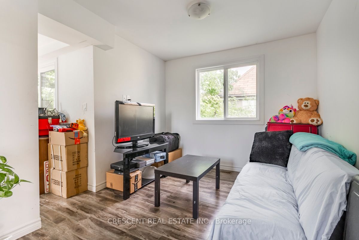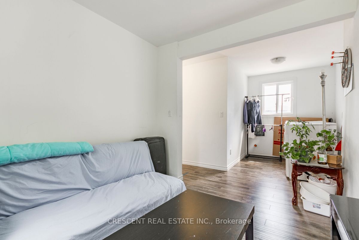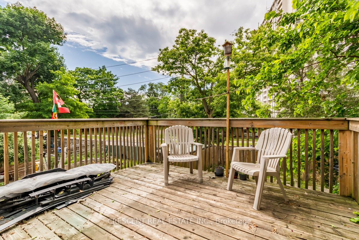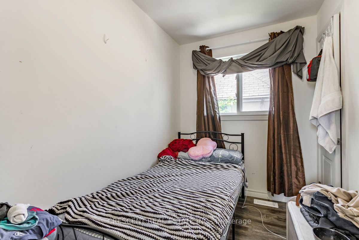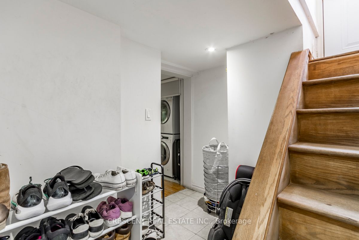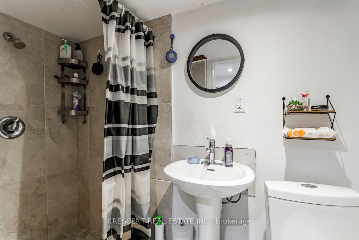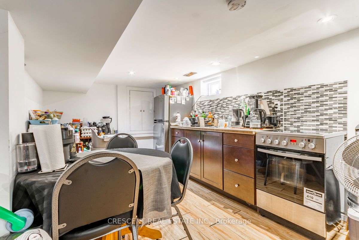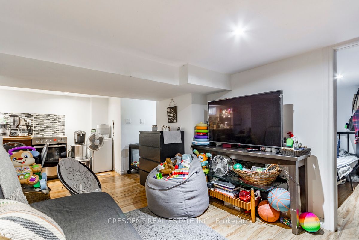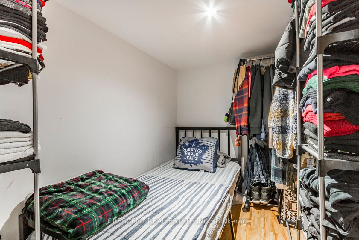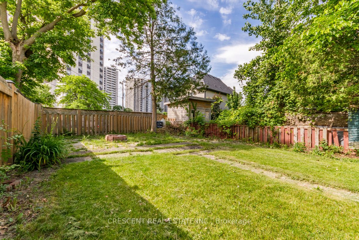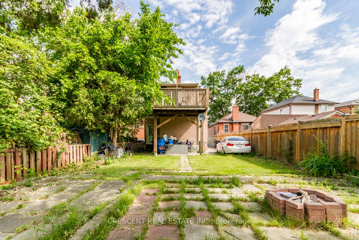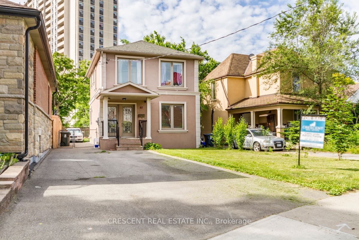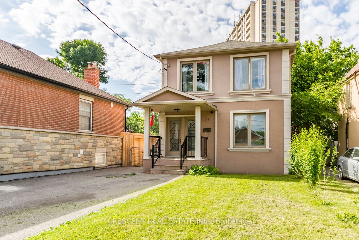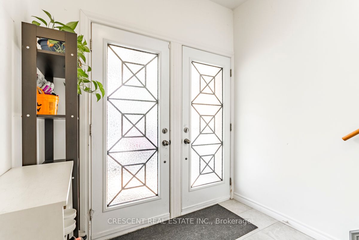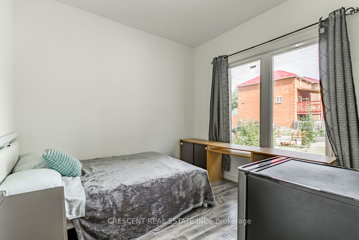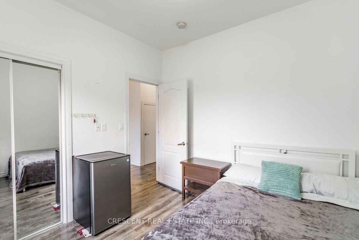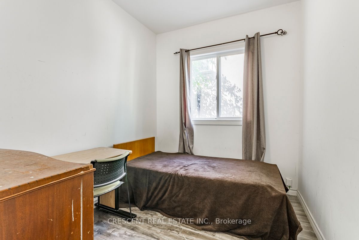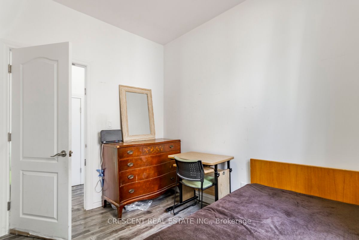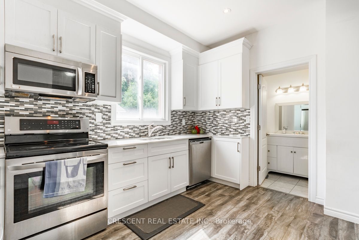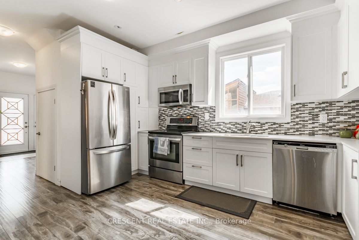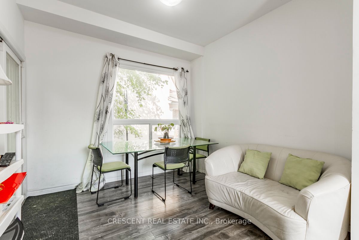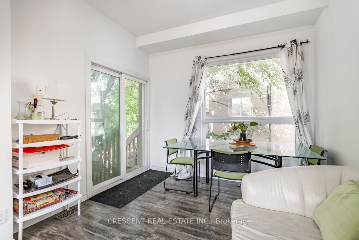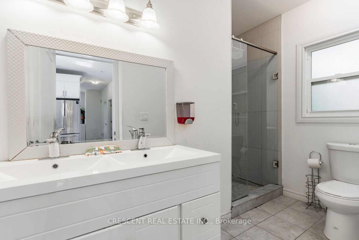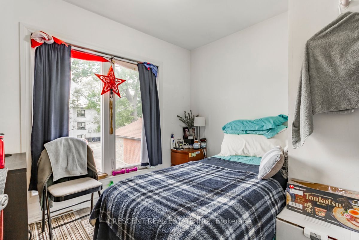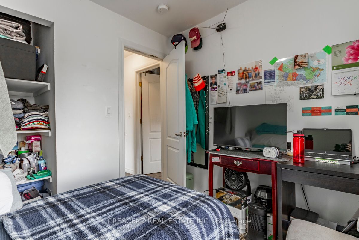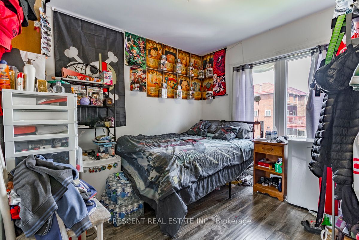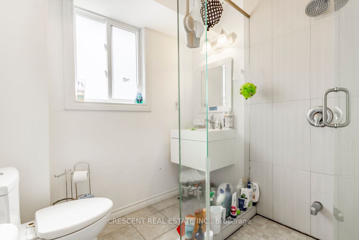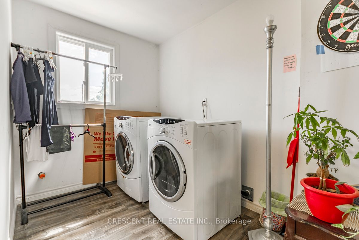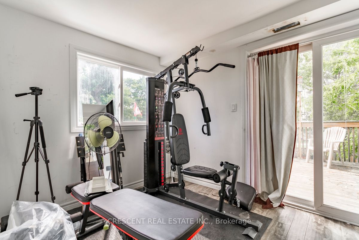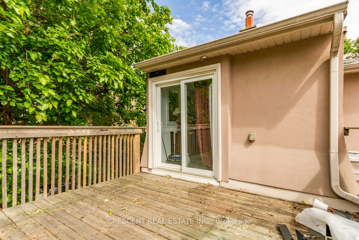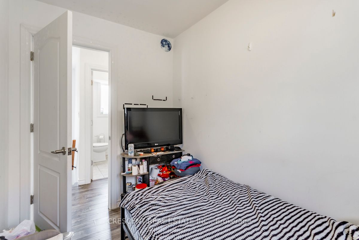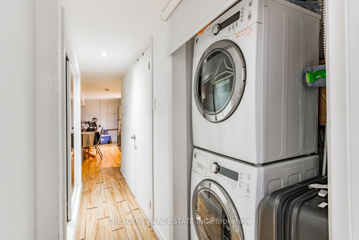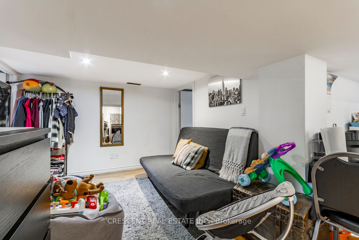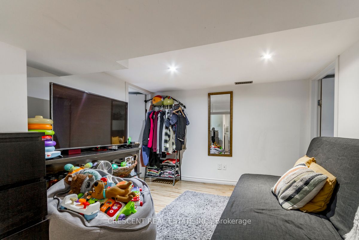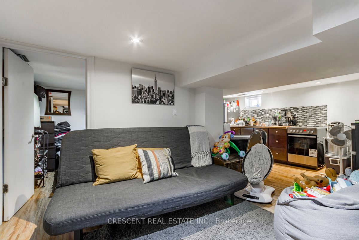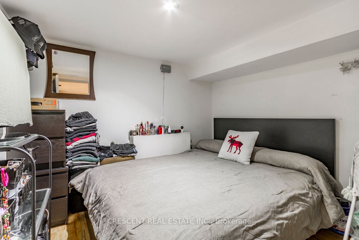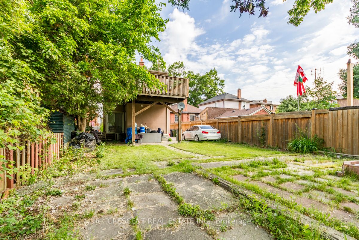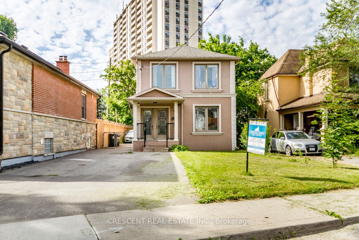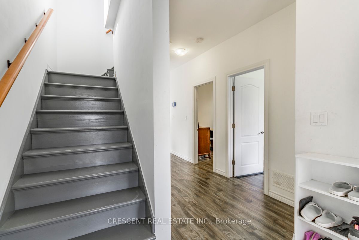$1,350,000
Available - For Sale
Listing ID: W8462972
61 Buttonwood Ave , Toronto, M6M 2H9, Ontario
| This great investment property is located near Jane and Eglinton and close to West Park Healthcare Centre and West Park Long-term Care Centre, with lots of access to public transportation. It is a fully, top-to-bottom renovated house in the desirable Mount Dennis community. The property can be used as a single-family home or multiple units with laundry both in the basement and the second floor. The property has a big backyard and potentially can build another house. Two huge lots extend to the other side of the street (Emmett Avenue). There are 7+2 bedrooms and a separate entrance for the basement apartment. All rooms are currently tenanted with good-paying tenants who may stay with the new owner. |
| Extras: Lot size area: 3326.05 sq.ft |
| Price | $1,350,000 |
| Taxes: | $6076.42 |
| Address: | 61 Buttonwood Ave , Toronto, M6M 2H9, Ontario |
| Lot Size: | 35.28 x 110.15 (Feet) |
| Directions/Cross Streets: | N of Eglinton; W of Jane |
| Rooms: | 9 |
| Rooms +: | 3 |
| Bedrooms: | 6 |
| Bedrooms +: | 2 |
| Kitchens: | 1 |
| Kitchens +: | 1 |
| Family Room: | N |
| Basement: | Apartment, Fin W/O |
| Property Type: | Duplex |
| Style: | 2-Storey |
| Exterior: | Stucco/Plaster |
| Garage Type: | None |
| (Parking/)Drive: | Private |
| Drive Parking Spaces: | 6 |
| Pool: | None |
| Approximatly Square Footage: | 1100-1500 |
| Property Features: | Hospital, Library, Place Of Worship, Public Transit, School, School Bus Route |
| Fireplace/Stove: | N |
| Heat Source: | Gas |
| Heat Type: | Forced Air |
| Central Air Conditioning: | Central Air |
| Laundry Level: | Upper |
| Sewers: | Sewers |
| Water: | Municipal |
| Utilities-Hydro: | Y |
| Utilities-Gas: | Y |
$
%
Years
This calculator is for demonstration purposes only. Always consult a professional
financial advisor before making personal financial decisions.
| Although the information displayed is believed to be accurate, no warranties or representations are made of any kind. |
| CRESCENT REAL ESTATE INC. |
|
|

Milad Akrami
Sales Representative
Dir:
647-678-7799
Bus:
647-678-7799
| Virtual Tour | Book Showing | Email a Friend |
Jump To:
At a Glance:
| Type: | Freehold - Duplex |
| Area: | Toronto |
| Municipality: | Toronto |
| Neighbourhood: | Mount Dennis |
| Style: | 2-Storey |
| Lot Size: | 35.28 x 110.15(Feet) |
| Tax: | $6,076.42 |
| Beds: | 6+2 |
| Baths: | 3 |
| Fireplace: | N |
| Pool: | None |
Locatin Map:
Payment Calculator:

