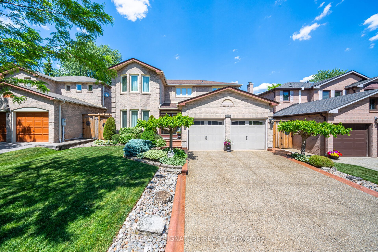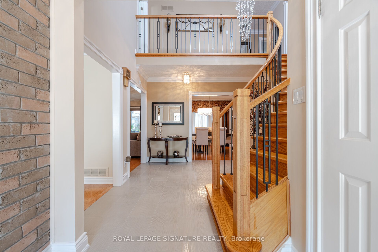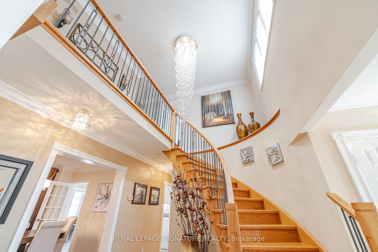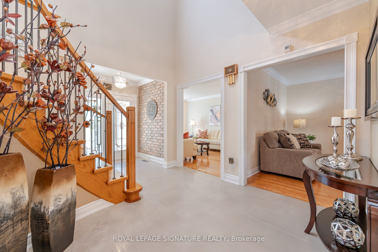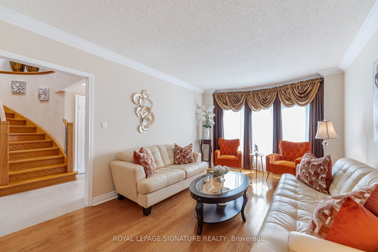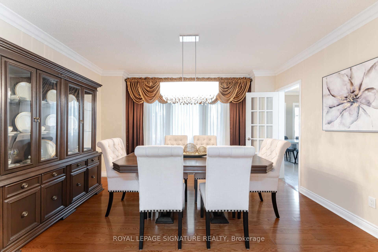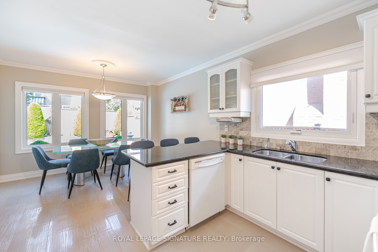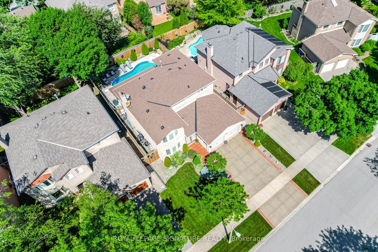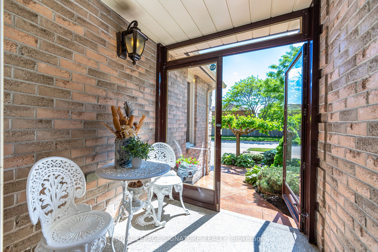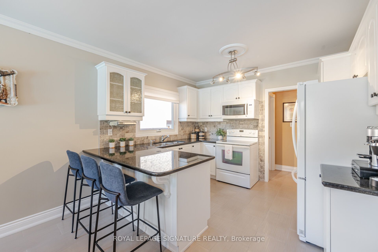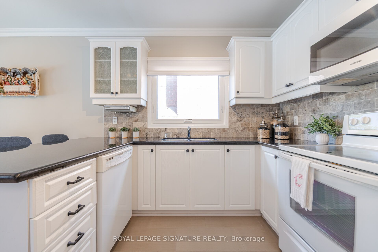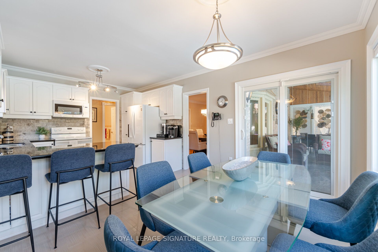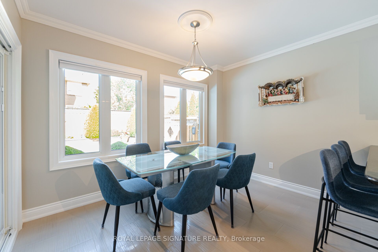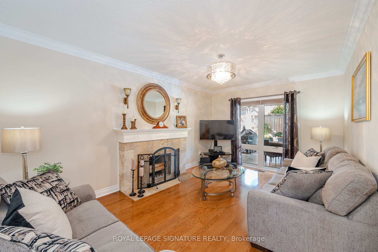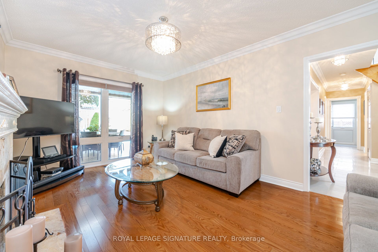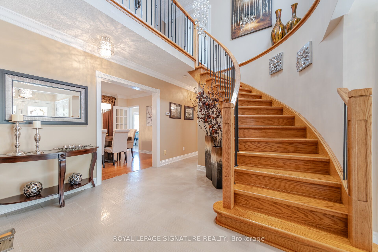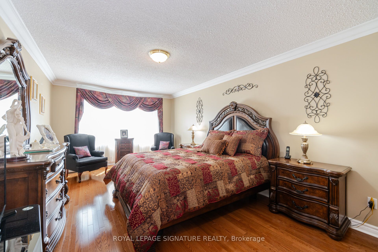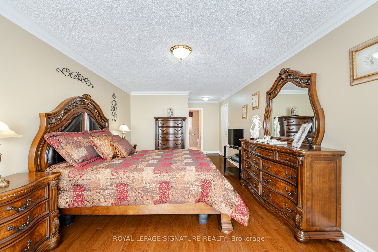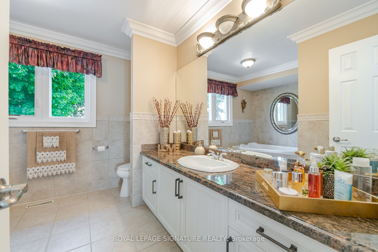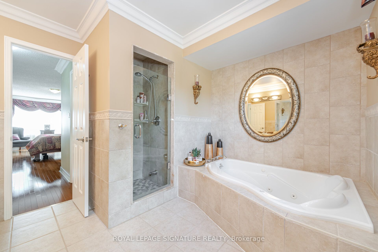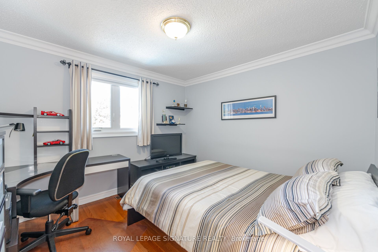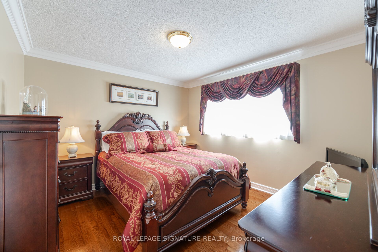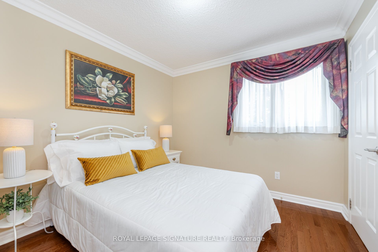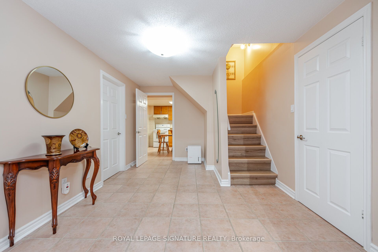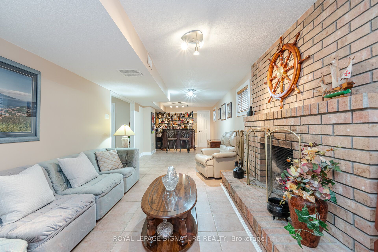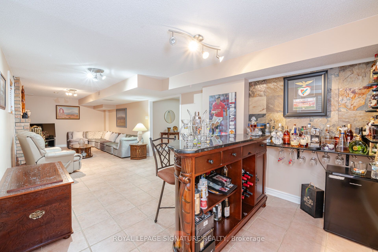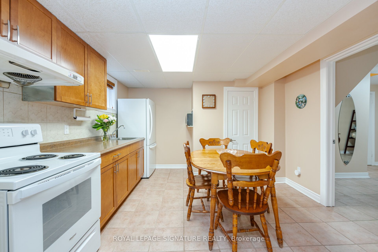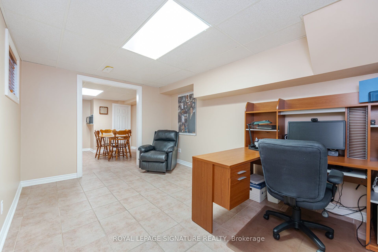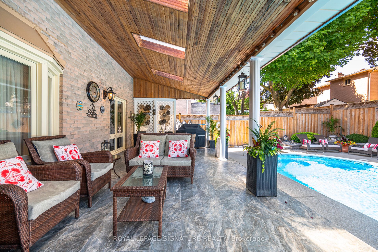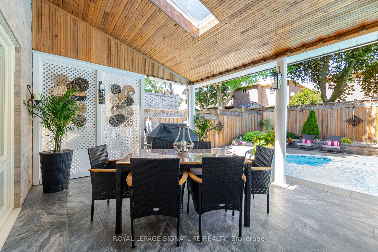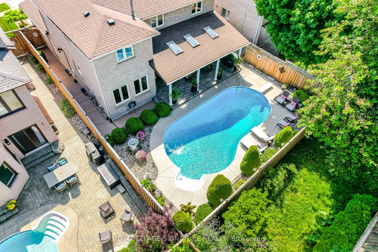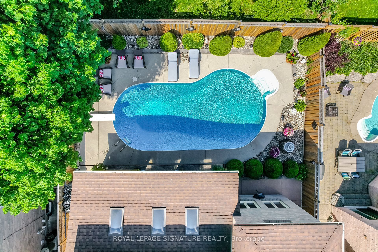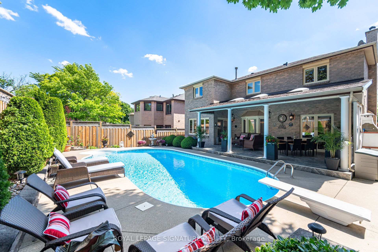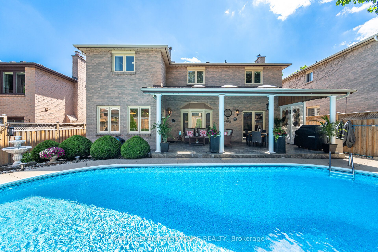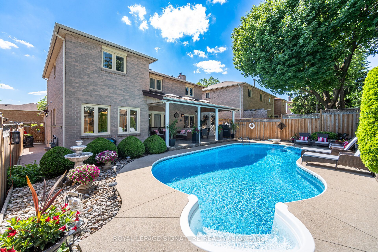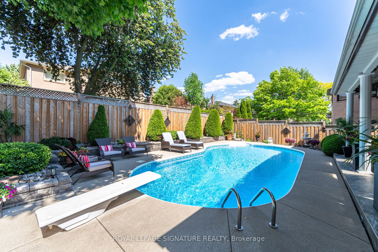$1,695,900
Available - For Sale
Listing ID: W8464064
236 Nottingham Dr , Oakville, L6H 4H6, Ontario
| Welcome to this beautiful 3,754 sqft of living space executive home in the coveted College Park area! Upon entry, you're greeted by a stunning entrance open to the second floor, beautiful hardwood floors throughout and an 8.5 Ft main floor. This home features 4+1 bedrooms, 3 washrooms, 2 kitchens, and a finished basement. It includes main floor laundry and 2 fireplaces. The main floor kitchen offers a walkout to a backyard oasis, perfect for creating great family memories. Enjoy swimming in the in-ground pool, hosting BBQs, some home made pizza made on the European wood-burning BBQ, or simply relaxing under the covered porch. The meticulously maintained lawnscape, adorned with perennials and fountain adds to the charm. Exterior highlights include patterned concrete curbs and walkways, an exposed aggregate driveway. The basement features a kitchen and a bedroom, offering potential for an in-law suite. Showcasing updated kitchen and bathrooms with granite countertops and a great sense of pride of ownership this home is truly exceptional!This location offers a range of amenities, including parks, trails, schools, shopping, dining, SheridanCollege, Oakville Hospital, and excellent transit options, with proximity to major highways and the GO TrainStation. |
| Extras: 12yr old roof, 15yr old (windows, furnace and pool) 2yr old liner, 5yr old heater&pump. Central vacuum, 7ft fence installed 3yrs ago&crystal chandeliers. House painted 2yrs ago. Main Floor Hallway floors 5yrs ago. Natural gas BBQ hookup. |
| Price | $1,695,900 |
| Taxes: | $6263.09 |
| Address: | 236 Nottingham Dr , Oakville, L6H 4H6, Ontario |
| Lot Size: | 49.30 x 108.35 (Feet) |
| Acreage: | < .50 |
| Directions/Cross Streets: | Upper Middle Rd & Trafalgar Rd |
| Rooms: | 18 |
| Rooms +: | 4 |
| Bedrooms: | 4 |
| Bedrooms +: | 1 |
| Kitchens: | 1 |
| Kitchens +: | 1 |
| Family Room: | Y |
| Basement: | Finished |
| Property Type: | Detached |
| Style: | 2-Storey |
| Exterior: | Brick Front |
| Garage Type: | Attached |
| (Parking/)Drive: | Private |
| Drive Parking Spaces: | 2 |
| Pool: | Inground |
| Approximatly Square Footage: | 2000-2500 |
| Fireplace/Stove: | Y |
| Heat Source: | Gas |
| Heat Type: | Forced Air |
| Central Air Conditioning: | Central Air |
| Laundry Level: | Main |
| Sewers: | Sewers |
| Water: | Municipal |
$
%
Years
This calculator is for demonstration purposes only. Always consult a professional
financial advisor before making personal financial decisions.
| Although the information displayed is believed to be accurate, no warranties or representations are made of any kind. |
| ROYAL LEPAGE SIGNATURE REALTY |
|
|

Milad Akrami
Sales Representative
Dir:
647-678-7799
Bus:
647-678-7799
| Virtual Tour | Book Showing | Email a Friend |
Jump To:
At a Glance:
| Type: | Freehold - Detached |
| Area: | Halton |
| Municipality: | Oakville |
| Neighbourhood: | College Park |
| Style: | 2-Storey |
| Lot Size: | 49.30 x 108.35(Feet) |
| Tax: | $6,263.09 |
| Beds: | 4+1 |
| Baths: | 3 |
| Fireplace: | Y |
| Pool: | Inground |
Locatin Map:
Payment Calculator:

