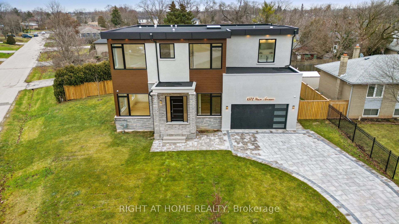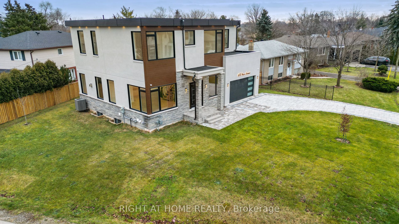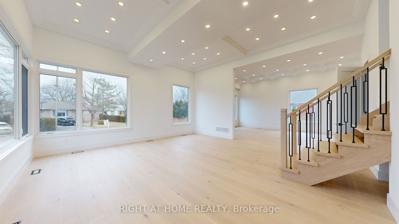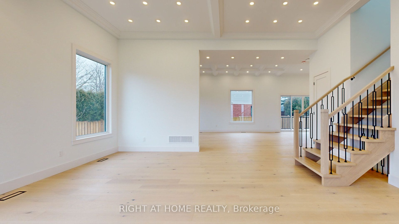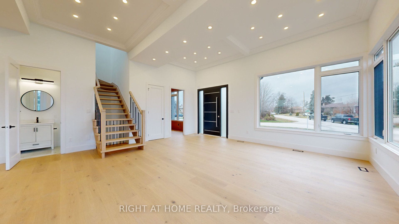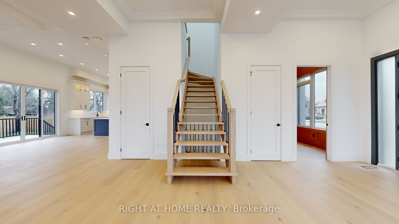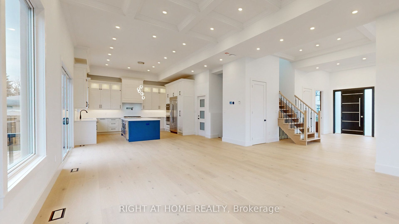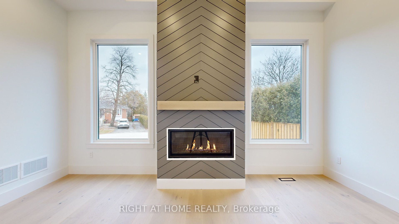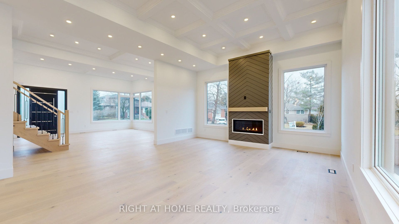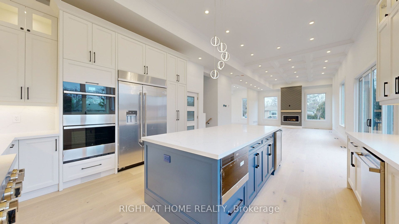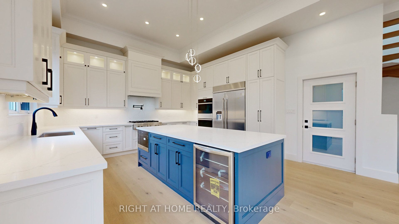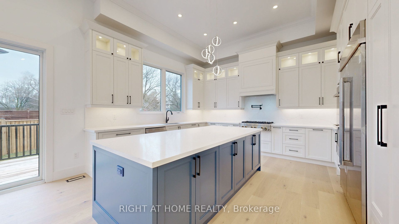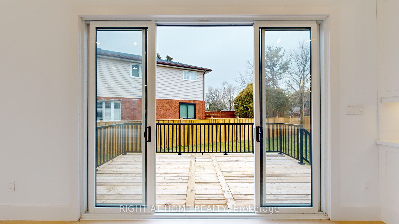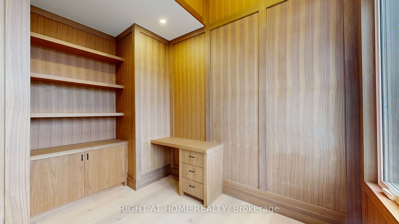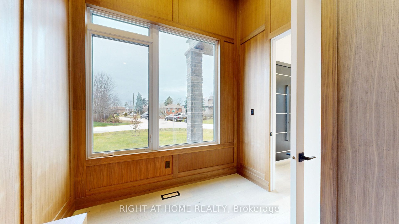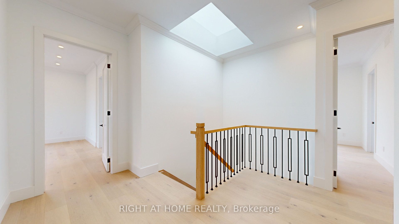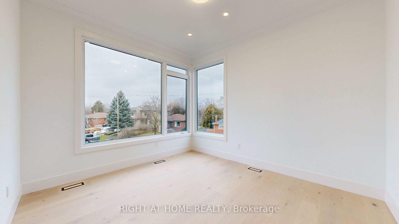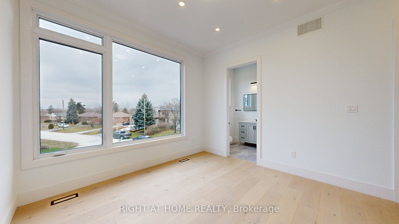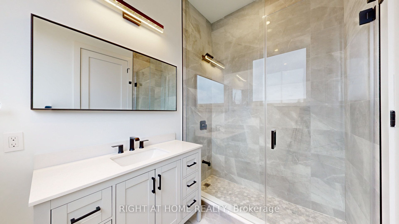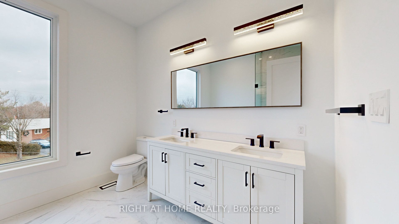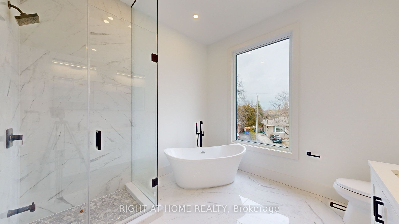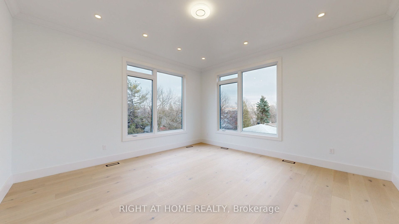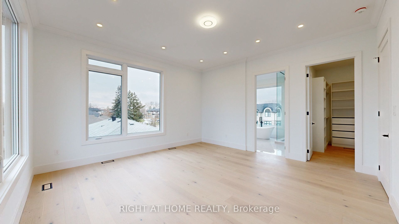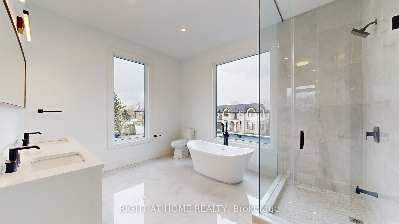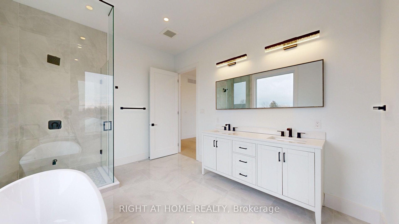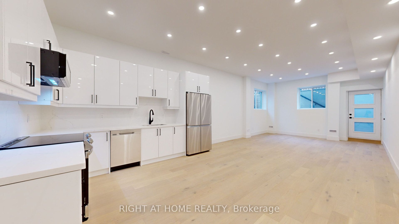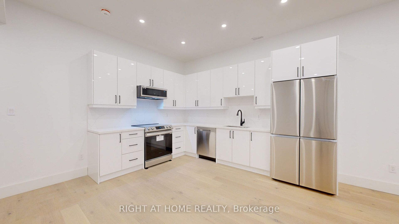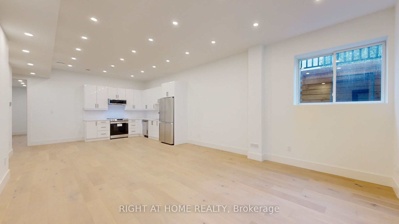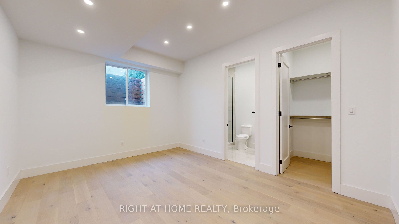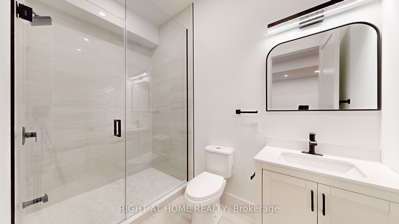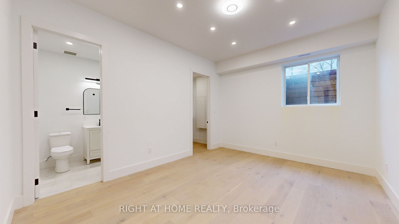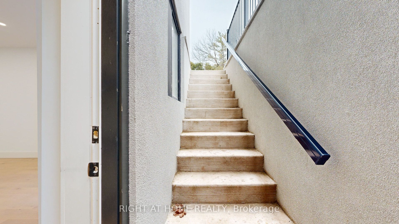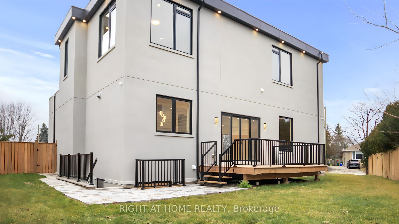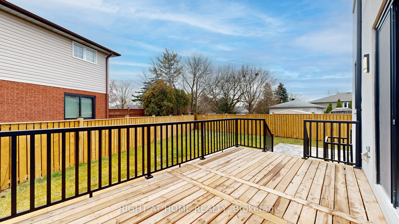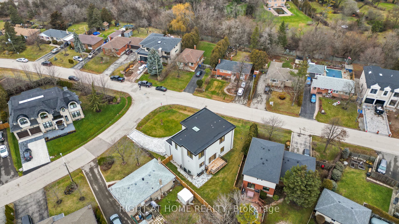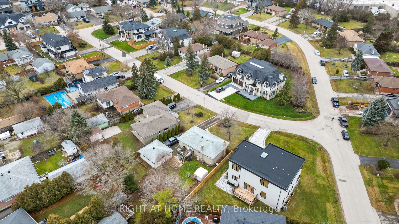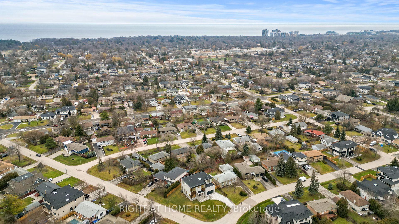$3,099,000
Available - For Sale
Listing ID: W8463908
1372 Wren Ave , Oakville, L6L 2V6, Ontario
| Welcome To This Luxurious Custom-Built Contemporary Home That Offers 4,855 Square Feet Of Living Space. It Features A Stunning Open-Concept Layout With 12-Foot Ceilings On The Main Floor And 10-Foot Ceilings On Both The Second Floor And The Basement. Large Custom Kitchen Includes High-End Built-In Stainless Steel Appliances. Second Floor Hosts Four Master Bedrooms, While The Basement Contains Two Master Bedrooms, Making A Total Of Six Large Master Bedrooms Throughout The Home. Additional Features Include Coffered Ceilings In The Living Room, Open Riser Stairs, Office In The Main Floor, Fireplace, Pot-Lights Throughout The House, Basement Kitchen, And Laundry Areas On Both The Second Floor And The Basement. The Basement Is Designed To Function As A Separate Unit If Desired. |
| Extras: Owned Tankless W/H, Huge Interlock Driveway With Lots Of Parking Space, Quartz Countertop With Matching Backsplash, 200 Amp Panel, Ev Outlet In The Garage, 250+ Pot Lights. Large Deck. Large Windows, Skylight. Hardwood Throughout The House. |
| Price | $3,099,000 |
| Taxes: | $13624.42 |
| Assessment Year: | 2024 |
| Address: | 1372 Wren Ave , Oakville, L6L 2V6, Ontario |
| Lot Size: | 69.09 x 115.00 (Feet) |
| Directions/Cross Streets: | Third Line / Bridge Rd |
| Rooms: | 10 |
| Rooms +: | 5 |
| Bedrooms: | 4 |
| Bedrooms +: | 2 |
| Kitchens: | 1 |
| Kitchens +: | 1 |
| Family Room: | Y |
| Basement: | Fin W/O, Sep Entrance |
| Approximatly Age: | New |
| Property Type: | Detached |
| Style: | 2-Storey |
| Exterior: | Stone, Stucco/Plaster |
| Garage Type: | Built-In |
| (Parking/)Drive: | Private |
| Drive Parking Spaces: | 6 |
| Pool: | None |
| Approximatly Age: | New |
| Approximatly Square Footage: | 3000-3500 |
| Fireplace/Stove: | Y |
| Heat Source: | Gas |
| Heat Type: | Forced Air |
| Central Air Conditioning: | Central Air |
| Laundry Level: | Upper |
| Elevator Lift: | N |
| Sewers: | Sewers |
| Water: | Municipal |
$
%
Years
This calculator is for demonstration purposes only. Always consult a professional
financial advisor before making personal financial decisions.
| Although the information displayed is believed to be accurate, no warranties or representations are made of any kind. |
| RIGHT AT HOME REALTY |
|
|

Milad Akrami
Sales Representative
Dir:
647-678-7799
Bus:
647-678-7799
| Virtual Tour | Book Showing | Email a Friend |
Jump To:
At a Glance:
| Type: | Freehold - Detached |
| Area: | Halton |
| Municipality: | Oakville |
| Neighbourhood: | Bronte East |
| Style: | 2-Storey |
| Lot Size: | 69.09 x 115.00(Feet) |
| Approximate Age: | New |
| Tax: | $13,624.42 |
| Beds: | 4+2 |
| Baths: | 8 |
| Fireplace: | Y |
| Pool: | None |
Locatin Map:
Payment Calculator:

