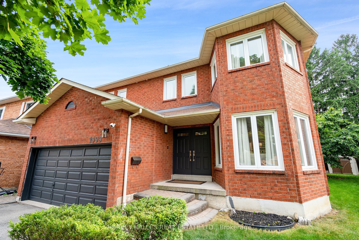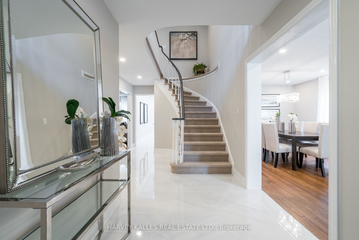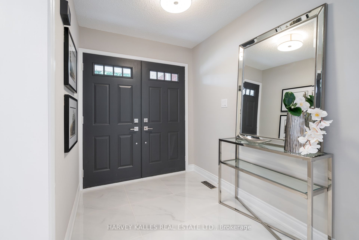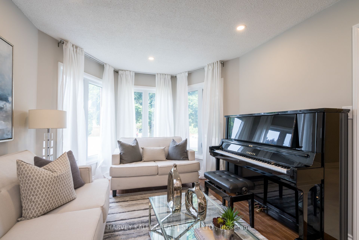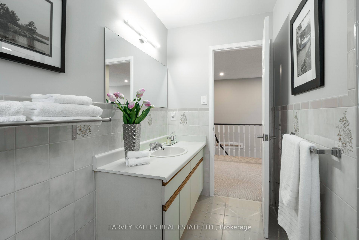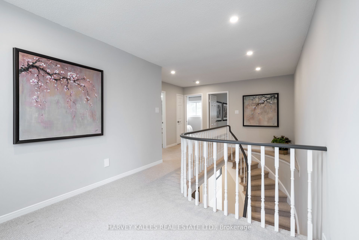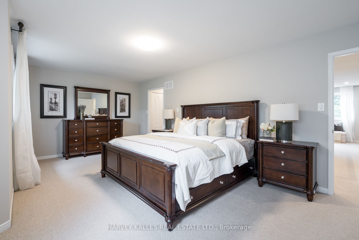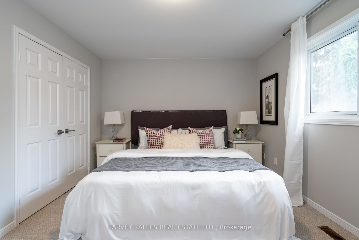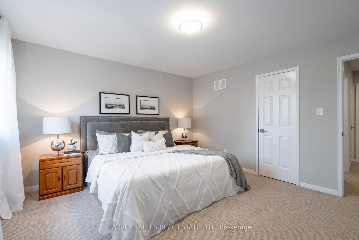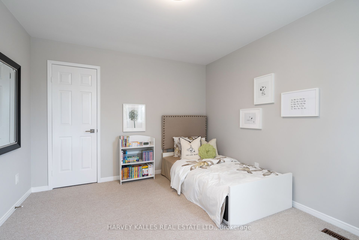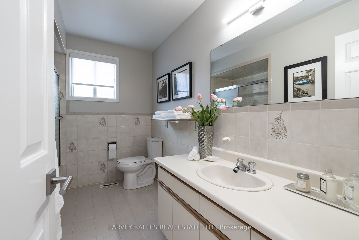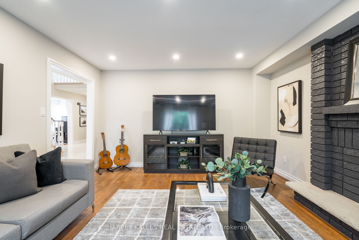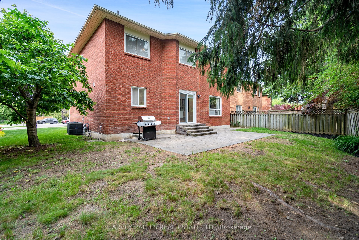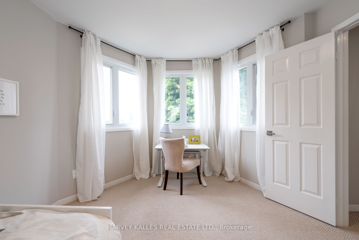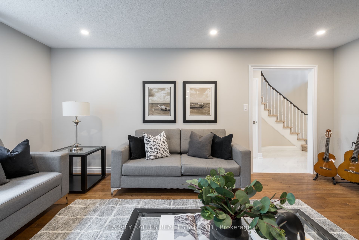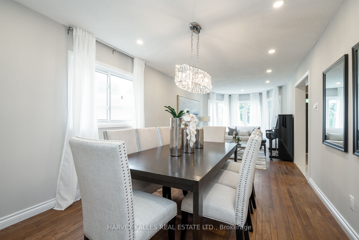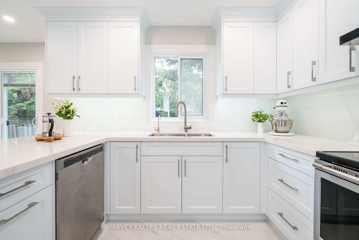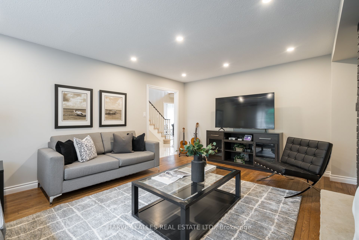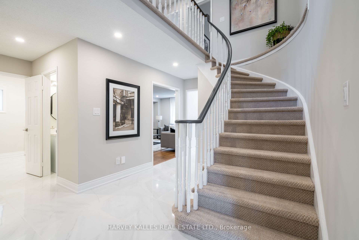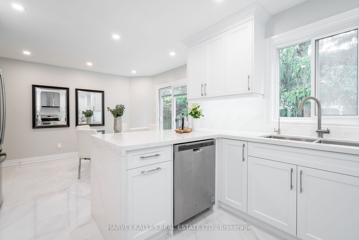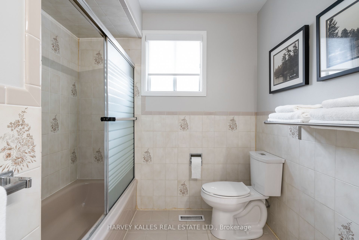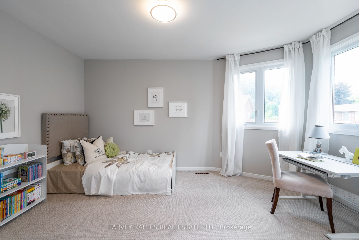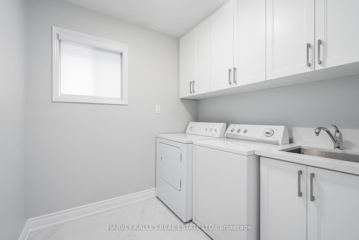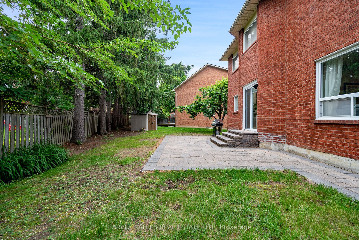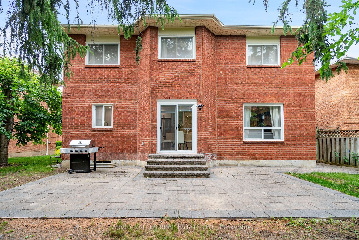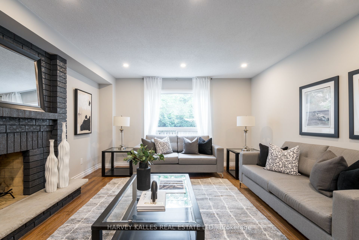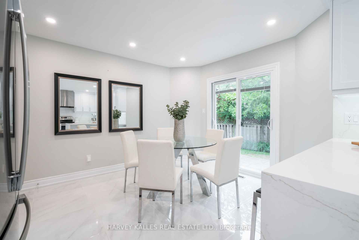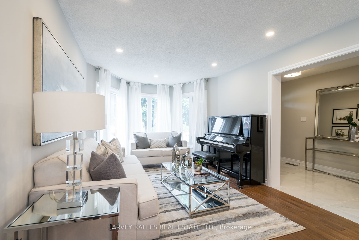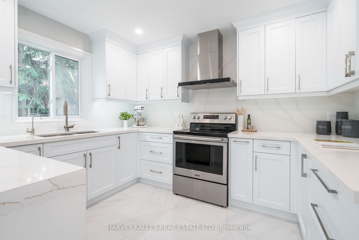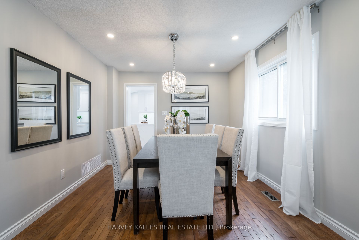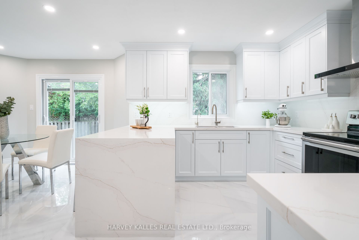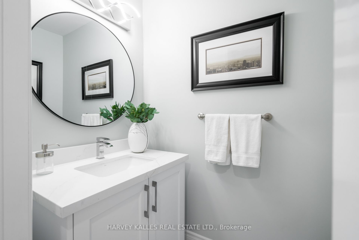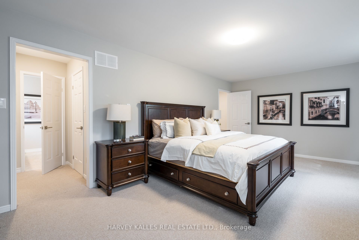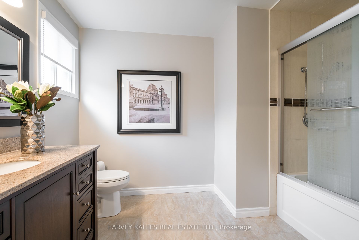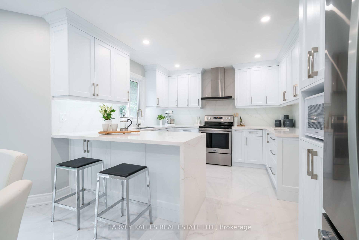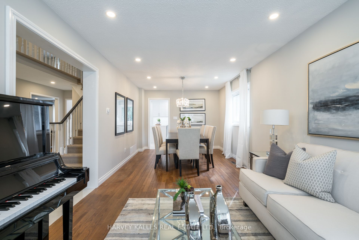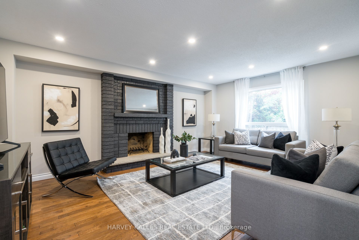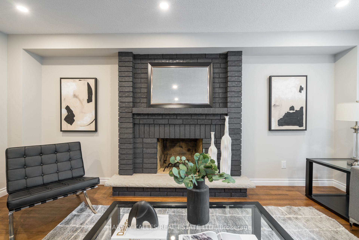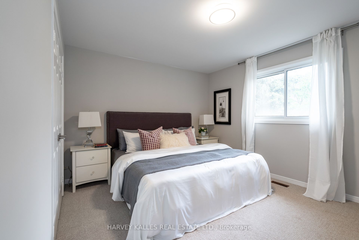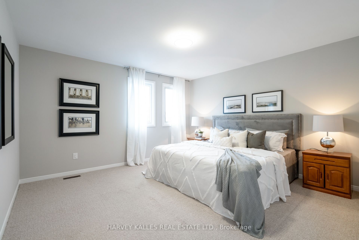$1,795,000
Available - For Sale
Listing ID: W8461800
1999 Pitagora Crt , Mississauga, L5K 2M4, Ontario
| Fabulous Upgraded 4 Bedroom Home on a Cherished Cul-de-Sac in Exclusive Neighbourhood of Sherwood Forrest. Large Pie Shaped Lot with 82 ft Across Rear of Property. Only 9 Homes on the Court! Stunning Renovated Kitchen With Stainless Steel Appliances, Breakfast Bar, Seamless Backsplash, Stone Waterfall Countertop and Pot Lights Throughout. Oversized Family Room With Fireplace. Hardwood Floors on Main Level. Each Space Filled With a Wealth of Natural Light. Generous Sized Bedrooms with Extra 2nd Floor Landing. Walk Out to the Stone Patio Overlooking Majestic Trees. Just Move In - This is Home! |
| Extras: Bright Throughout with Lots of Natural Light. Pie Shaped Lot. Beautiful Tree Canopy. Stone Patio |
| Price | $1,795,000 |
| Taxes: | $7724.66 |
| Address: | 1999 Pitagora Crt , Mississauga, L5K 2M4, Ontario |
| Lot Size: | 24.17 x 124.81 (Feet) |
| Directions/Cross Streets: | Erin Mills and Dundas |
| Rooms: | 8 |
| Bedrooms: | 4 |
| Bedrooms +: | |
| Kitchens: | 1 |
| Family Room: | Y |
| Basement: | Full, Unfinished |
| Property Type: | Detached |
| Style: | 2-Storey |
| Exterior: | Brick |
| Garage Type: | Attached |
| (Parking/)Drive: | Pvt Double |
| Drive Parking Spaces: | 4 |
| Pool: | None |
| Other Structures: | Garden Shed |
| Approximatly Square Footage: | 2500-3000 |
| Property Features: | Cul De Sac, Park, Rec Centre |
| Fireplace/Stove: | N |
| Heat Source: | Gas |
| Heat Type: | Forced Air |
| Central Air Conditioning: | Central Air |
| Laundry Level: | Main |
| Sewers: | Sewers |
| Water: | Municipal |
$
%
Years
This calculator is for demonstration purposes only. Always consult a professional
financial advisor before making personal financial decisions.
| Although the information displayed is believed to be accurate, no warranties or representations are made of any kind. |
| HARVEY KALLES REAL ESTATE LTD. |
|
|

Milad Akrami
Sales Representative
Dir:
647-678-7799
Bus:
647-678-7799
| Virtual Tour | Book Showing | Email a Friend |
Jump To:
At a Glance:
| Type: | Freehold - Detached |
| Area: | Peel |
| Municipality: | Mississauga |
| Neighbourhood: | Sheridan |
| Style: | 2-Storey |
| Lot Size: | 24.17 x 124.81(Feet) |
| Tax: | $7,724.66 |
| Beds: | 4 |
| Baths: | 3 |
| Fireplace: | N |
| Pool: | None |
Locatin Map:
Payment Calculator:

