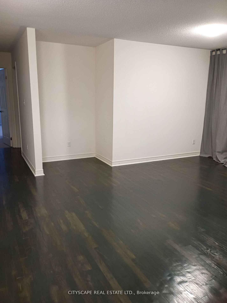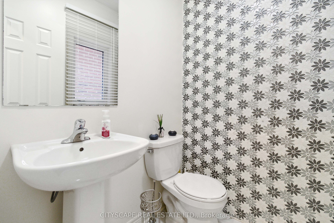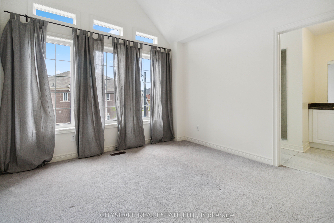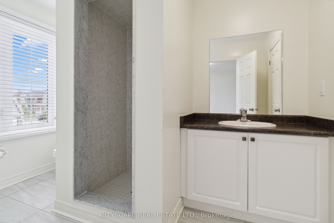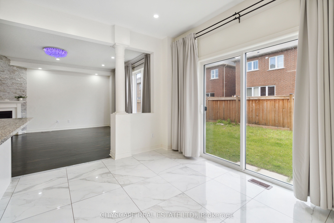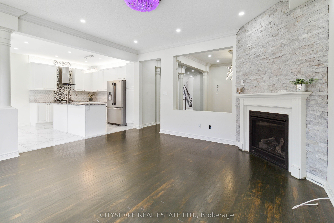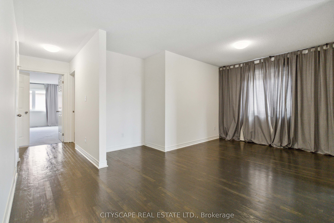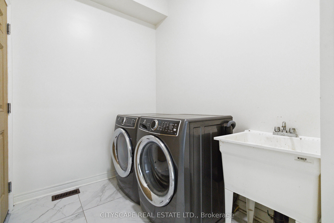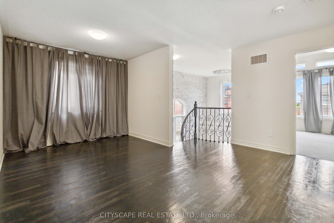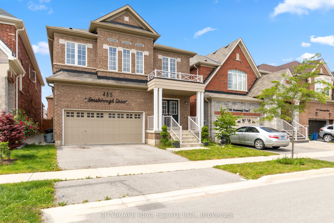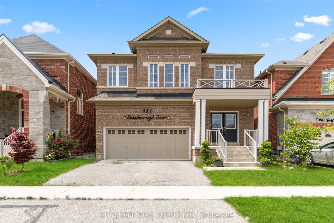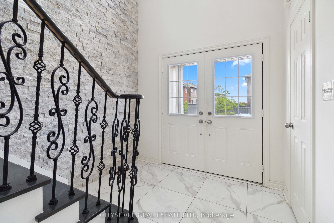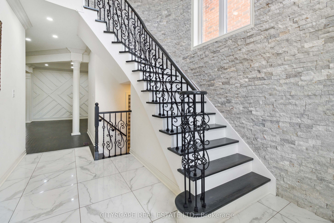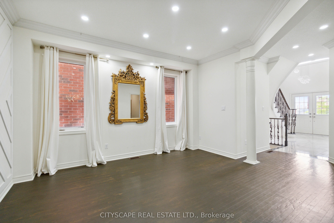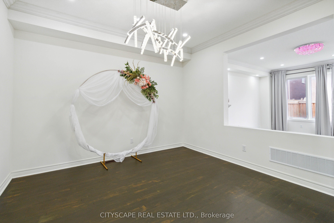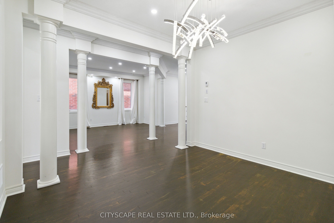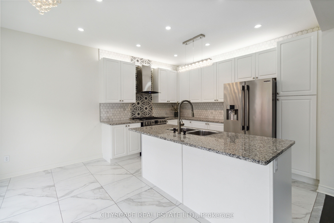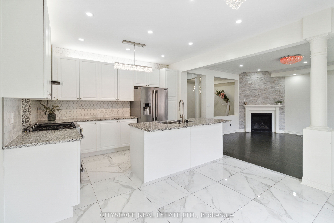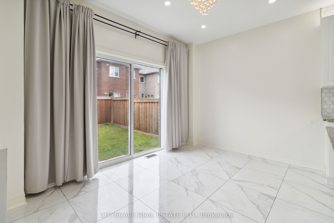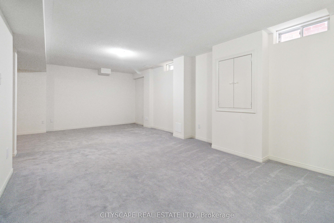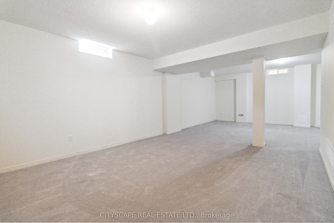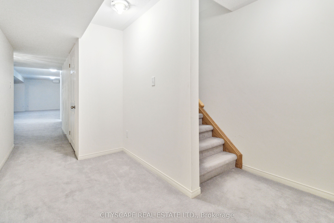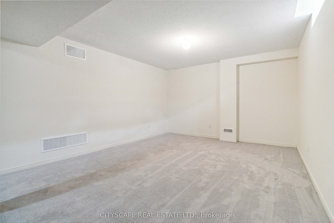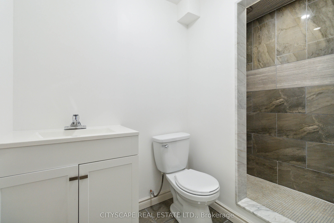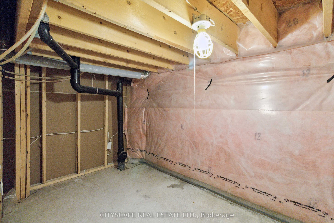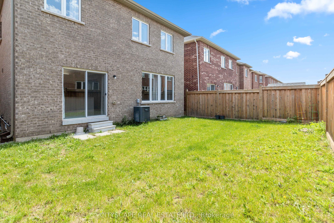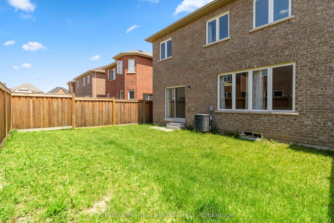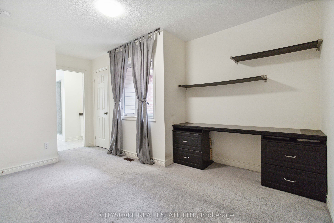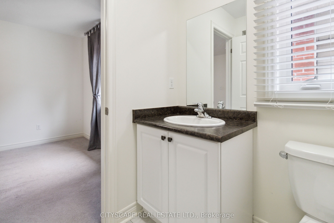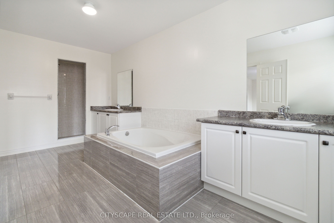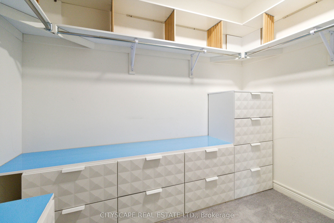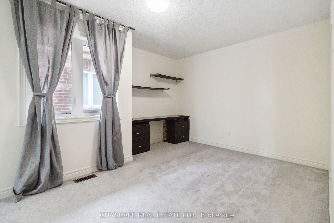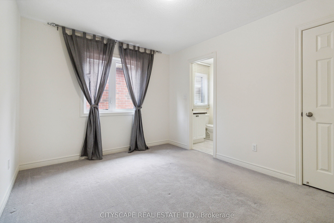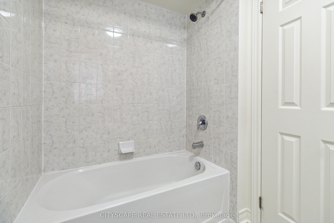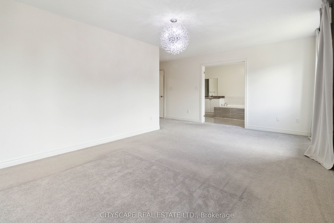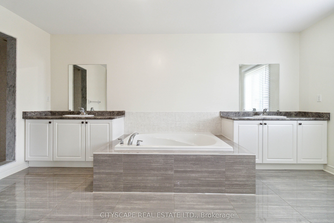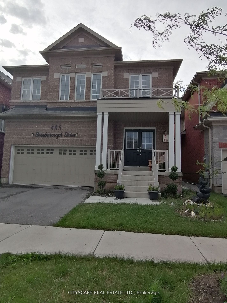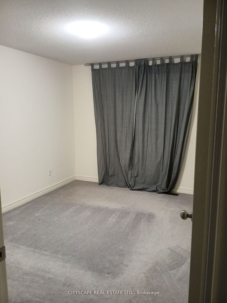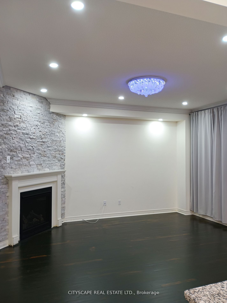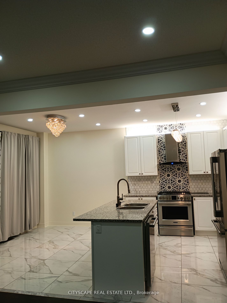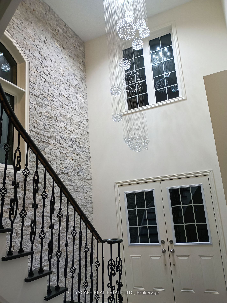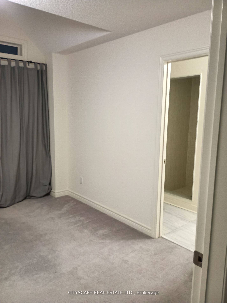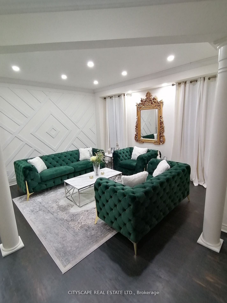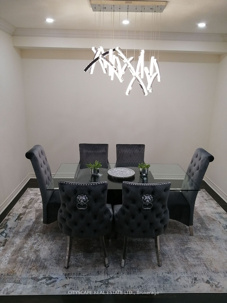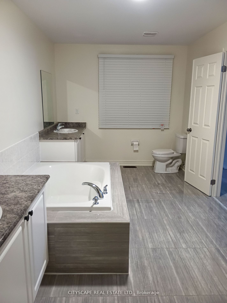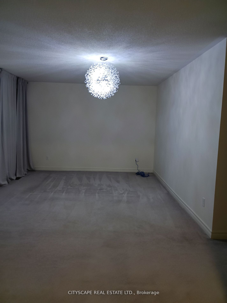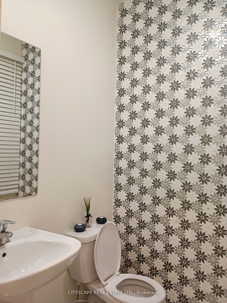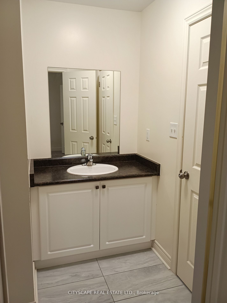$1,699,999
Available - For Sale
Listing ID: W8461072
485 Bessborough Dr , Milton, L9T 8V8, Ontario
| Gorgeous 3+ Years New Upgraded Detached Elegantly Designed 4 Bedroom, 5 Bath Home with Finished Basement in Sought-After Milton Family Neighborhood! You have stunning views from the grand entrance, which has a soaring 18' high ceiling with a gorgeous chandelier and a ledge stone feature wall from floor to ceiling. The main floor features beautiful wall paneling, pot lights, distressed oak hardwood flooring, plus a gas fireplace. Large, stunning eat-in kitchen with breakfast area boasts a gas stove, custom marble backsplash,quartz countertops, and high-end stainless steel appliances. The second floor has four large bedrooms with distressed oak hardwood flooring in the media space (which in turn can be transformed into an additional bedroom) and hallways. Luxurious primary bedroom with a huge walk-in closet and beautiful 5-piece spa-like Ensuite! The basement is finished with a 3 pc washroom. Insulated Garage with New High-Quality Garage Door.2 Car Parking Garage |
| Price | $1,699,999 |
| Taxes: | $5475.00 |
| Address: | 485 Bessborough Dr , Milton, L9T 8V8, Ontario |
| Lot Size: | 36.00 x 98.00 (Feet) |
| Directions/Cross Streets: | Louis St Laurant & Tremaine |
| Rooms: | 11 |
| Bedrooms: | 4 |
| Bedrooms +: | |
| Kitchens: | 1 |
| Family Room: | Y |
| Basement: | Finished, Full |
| Approximatly Age: | 6-15 |
| Property Type: | Detached |
| Style: | 2-Storey |
| Exterior: | Brick Front |
| Garage Type: | Attached |
| (Parking/)Drive: | Private |
| Drive Parking Spaces: | 2 |
| Pool: | None |
| Approximatly Age: | 6-15 |
| Approximatly Square Footage: | 3500-5000 |
| Fireplace/Stove: | Y |
| Heat Source: | Gas |
| Heat Type: | Forced Air |
| Central Air Conditioning: | Central Air |
| Laundry Level: | Main |
| Elevator Lift: | N |
| Sewers: | Sewers |
| Water: | Municipal |
| Utilities-Cable: | A |
| Utilities-Hydro: | Y |
| Utilities-Gas: | Y |
| Utilities-Telephone: | Y |
$
%
Years
This calculator is for demonstration purposes only. Always consult a professional
financial advisor before making personal financial decisions.
| Although the information displayed is believed to be accurate, no warranties or representations are made of any kind. |
| CITYSCAPE REAL ESTATE LTD. |
|
|

Milad Akrami
Sales Representative
Dir:
647-678-7799
Bus:
647-678-7799
| Virtual Tour | Book Showing | Email a Friend |
Jump To:
At a Glance:
| Type: | Freehold - Detached |
| Area: | Halton |
| Municipality: | Milton |
| Neighbourhood: | Harrison |
| Style: | 2-Storey |
| Lot Size: | 36.00 x 98.00(Feet) |
| Approximate Age: | 6-15 |
| Tax: | $5,475 |
| Beds: | 4 |
| Baths: | 5 |
| Fireplace: | Y |
| Pool: | None |
Locatin Map:
Payment Calculator:

