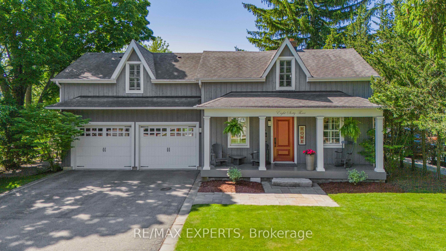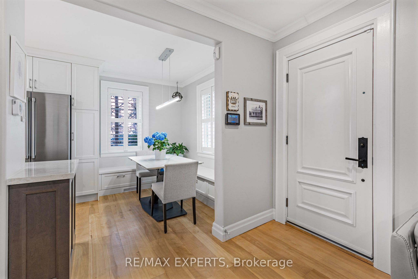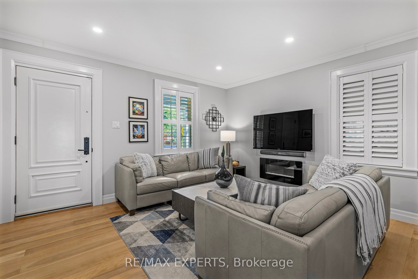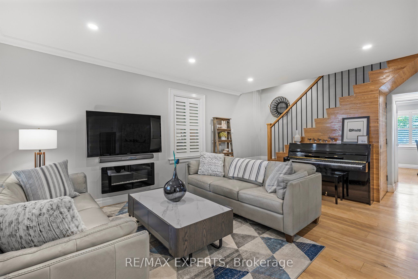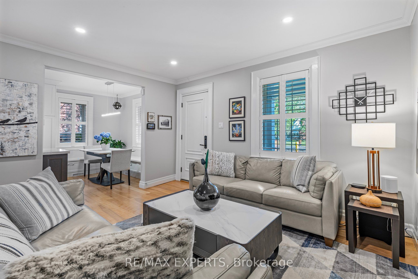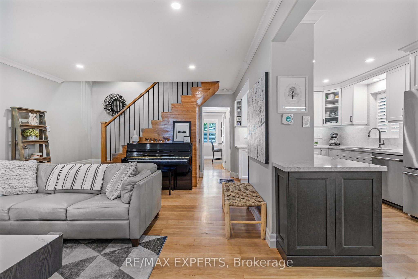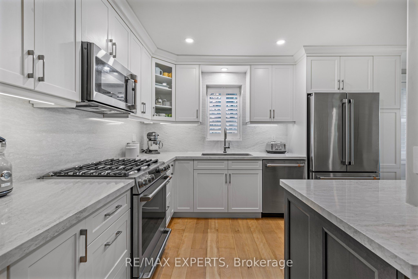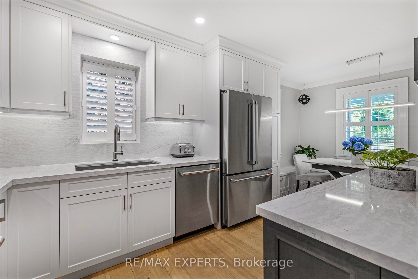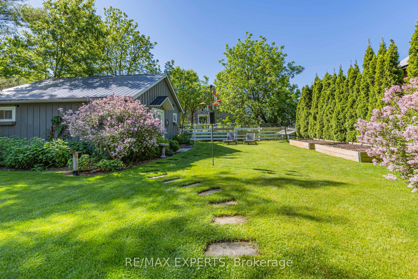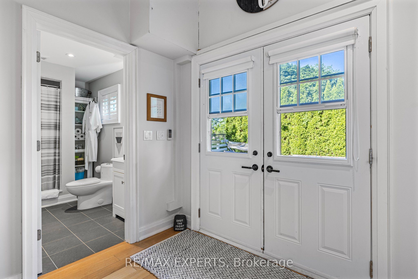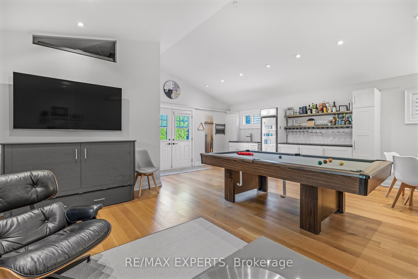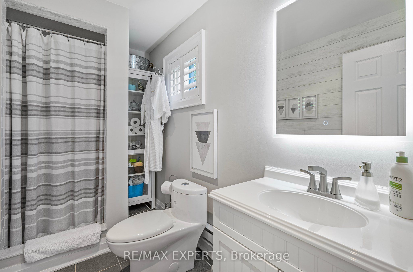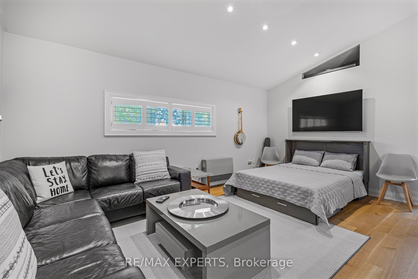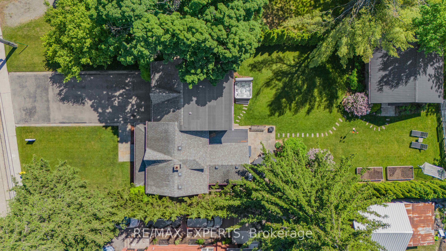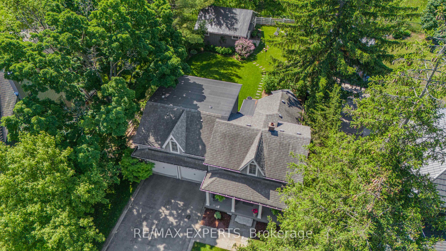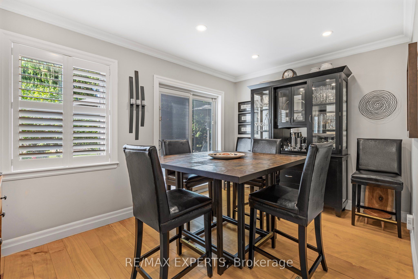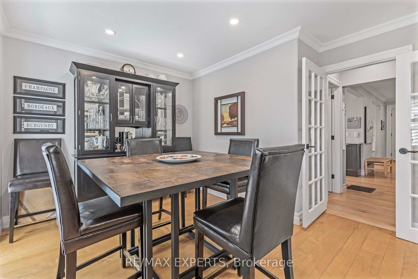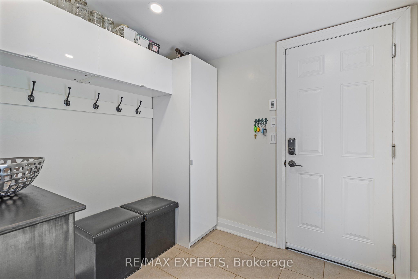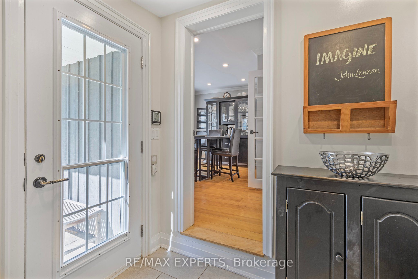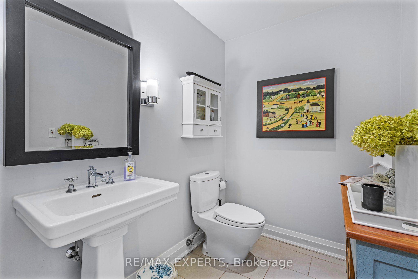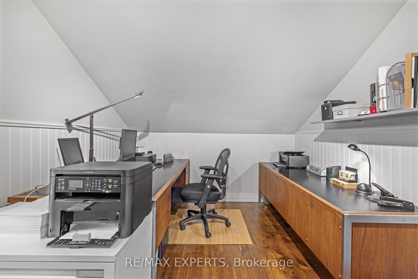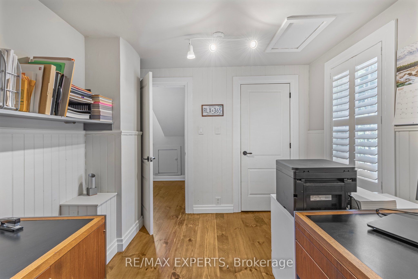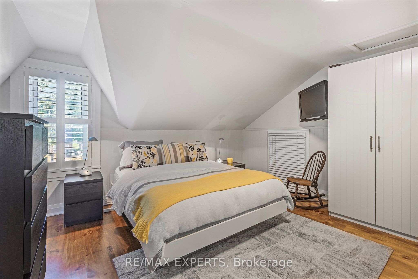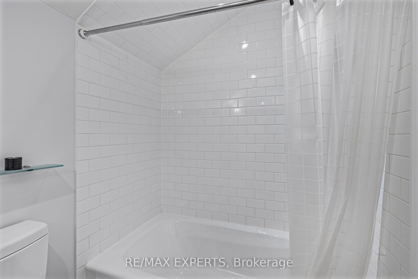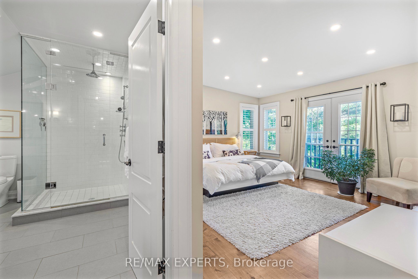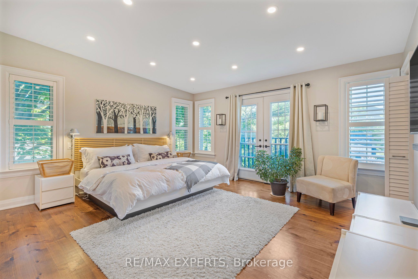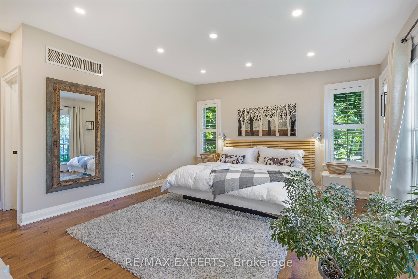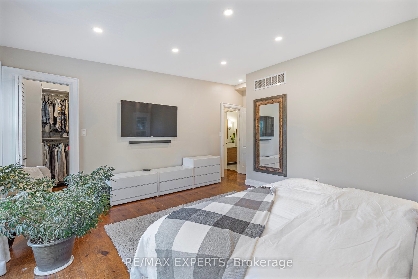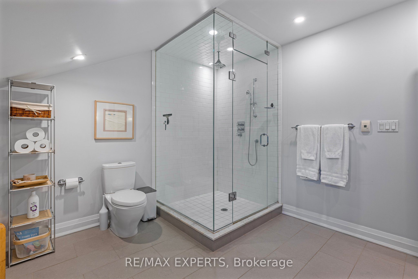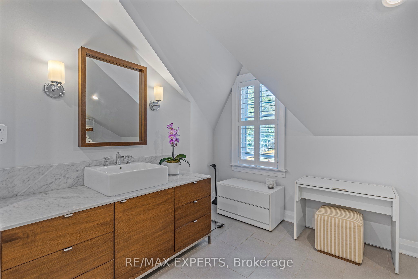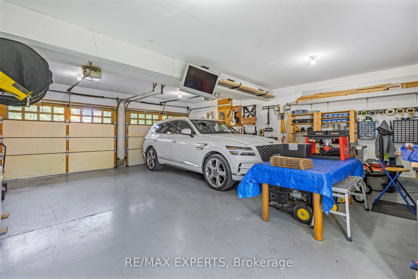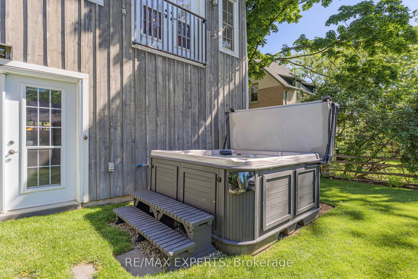$1,599,000
Available - For Sale
Listing ID: N8461426
863 Nashville Rd , Vaughan, L0J 1C0, Ontario
| Picturesque & Cozy Turnkey Kleinburg GEM! Masterfully Renovated In 2010 & 2022 ($350K+). Brand New Custom Kitchen W/Quartz Countertops & All New Stainless Steel Appliances (2022) Custom Built Addition (2010) With Large 2-Car Garage & Workshop, Large Principal Bedroom With Ensuite BA, & Juliette Balcony Overlooking The Private Gardens & Mature Trees, 2nd FLR Laundry & 2nd FLR Guest 3PC BA. Large Landscaped 1/4 Acre Lot With In-Ground Sprinklers & Natural Stone Patio. Coach House/Rec Room With Kitchenette, Ensuite Bathroom. Many Possibilities As Office Or Studio, Great For House Guests And Entertaining! Green Space & Park Abutting Property! Hwy 427/ 2min Away & New Longo's Being Built 3km/5min Away, Public Transportation, Restaurants/Shopping. Country Living With City Amenities! You'll Fall In Love With This Charming Home. |
| Extras: Negotiable Items: Kitchen Extendable Table W/ (2) Chairs, Murphy Bed (Coach House),Black Leather Couch (Coach House) & Slate Dining Room Table & 8 High- Back Chairs. |
| Price | $1,599,000 |
| Taxes: | $7055.19 |
| Address: | 863 Nashville Rd , Vaughan, L0J 1C0, Ontario |
| Lot Size: | 66.00 x 165.00 (Feet) |
| Acreage: | < .50 |
| Directions/Cross Streets: | Nashville Rd & Huntington Rd |
| Rooms: | 7 |
| Rooms +: | 1 |
| Bedrooms: | 3 |
| Bedrooms +: | |
| Kitchens: | 2 |
| Family Room: | Y |
| Basement: | Crawl Space, Half |
| Property Type: | Detached |
| Style: | 1 1/2 Storey |
| Exterior: | Board/Batten |
| Garage Type: | Attached |
| (Parking/)Drive: | Pvt Double |
| Drive Parking Spaces: | 4 |
| Pool: | None |
| Other Structures: | Workshop |
| Approximatly Square Footage: | 1500-2000 |
| Property Features: | Fenced Yard, Park, Place Of Worship, Public Transit, School, School Bus Route |
| Fireplace/Stove: | N |
| Heat Source: | Gas |
| Heat Type: | Forced Air |
| Central Air Conditioning: | Central Air |
| Laundry Level: | Upper |
| Elevator Lift: | N |
| Sewers: | Septic |
| Water: | Municipal |
| Utilities-Cable: | Y |
| Utilities-Hydro: | Y |
| Utilities-Gas: | Y |
| Utilities-Telephone: | Y |
$
%
Years
This calculator is for demonstration purposes only. Always consult a professional
financial advisor before making personal financial decisions.
| Although the information displayed is believed to be accurate, no warranties or representations are made of any kind. |
| RE/MAX EXPERTS |
|
|

Milad Akrami
Sales Representative
Dir:
647-678-7799
Bus:
647-678-7799
| Virtual Tour | Book Showing | Email a Friend |
Jump To:
At a Glance:
| Type: | Freehold - Detached |
| Area: | York |
| Municipality: | Vaughan |
| Neighbourhood: | Kleinburg |
| Style: | 1 1/2 Storey |
| Lot Size: | 66.00 x 165.00(Feet) |
| Tax: | $7,055.19 |
| Beds: | 3 |
| Baths: | 4 |
| Fireplace: | N |
| Pool: | None |
Locatin Map:
Payment Calculator:

