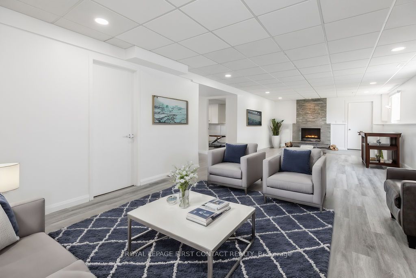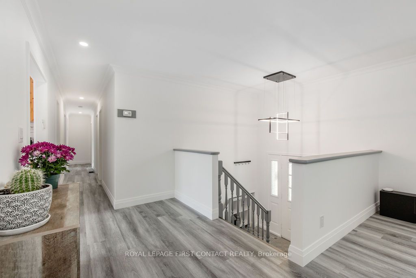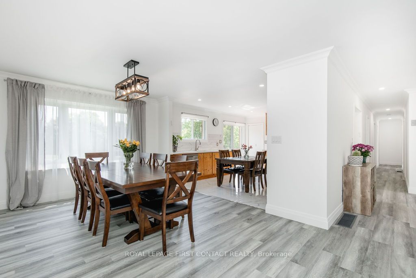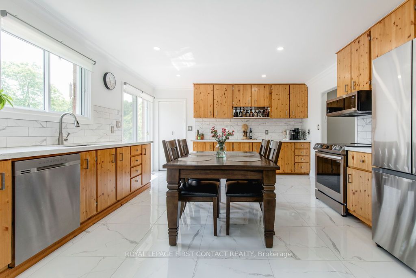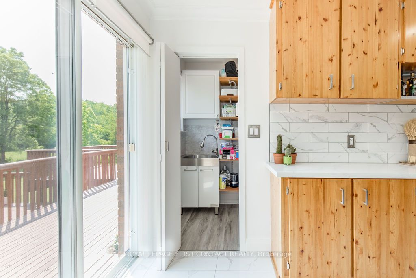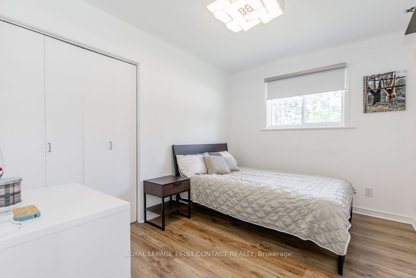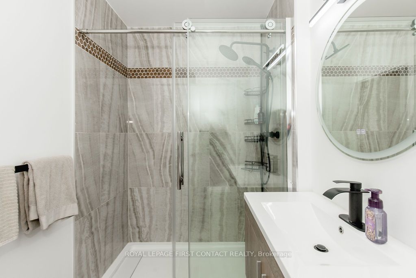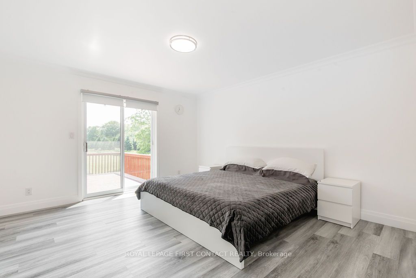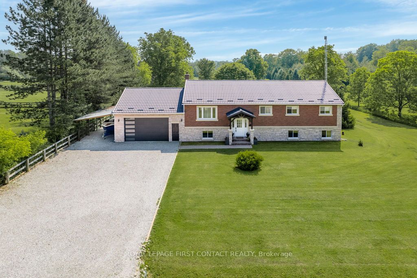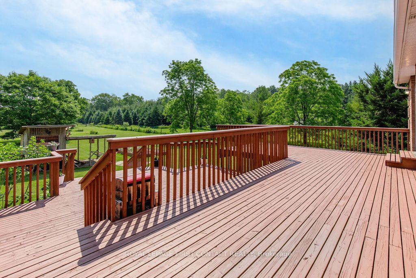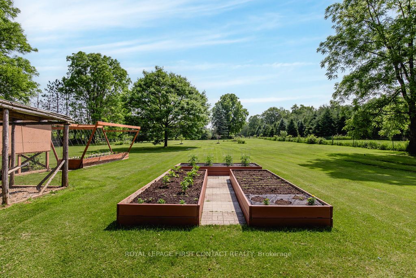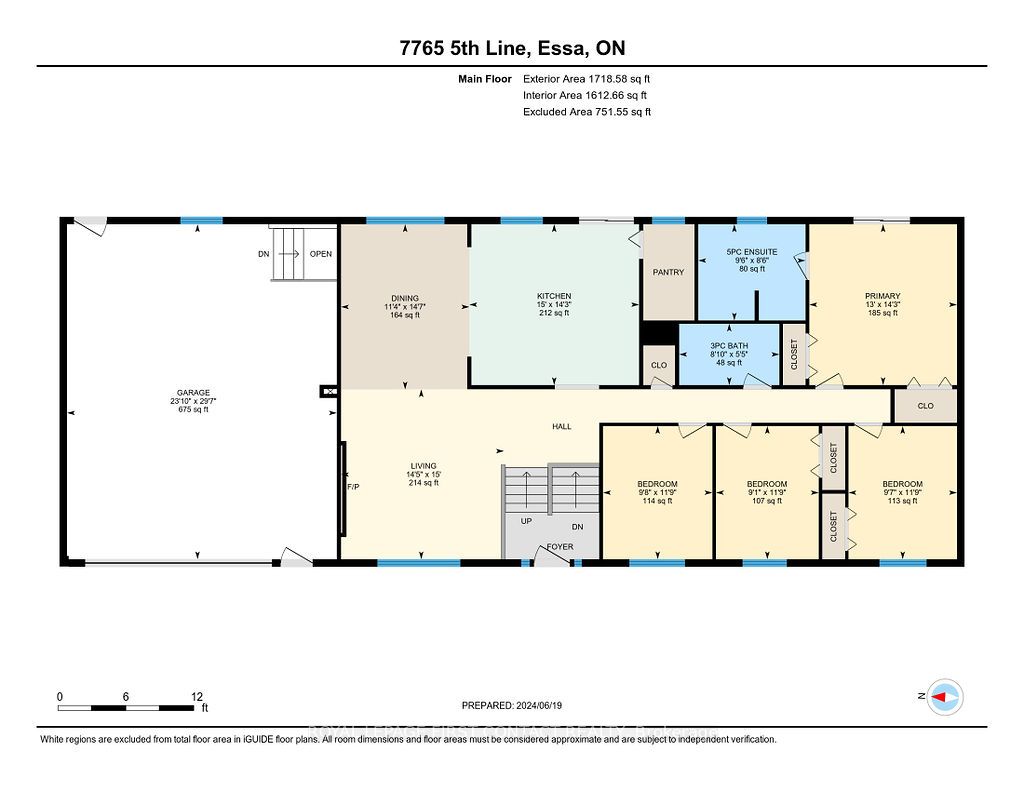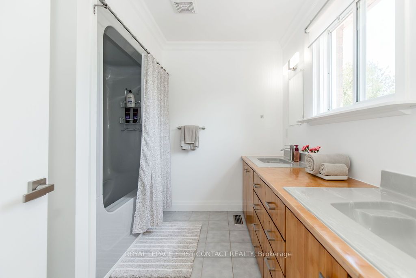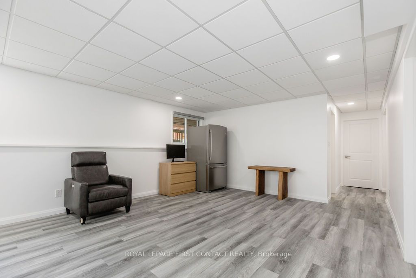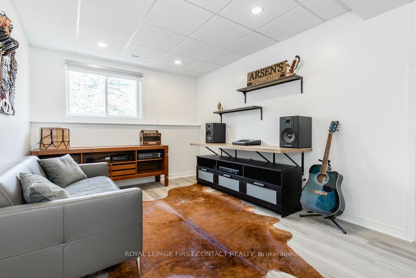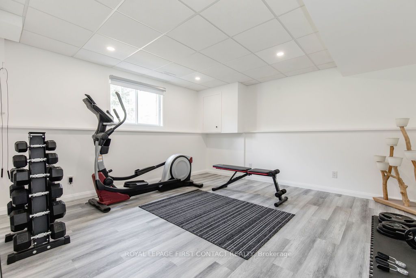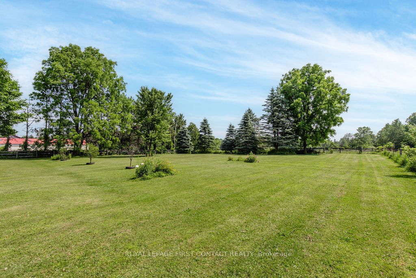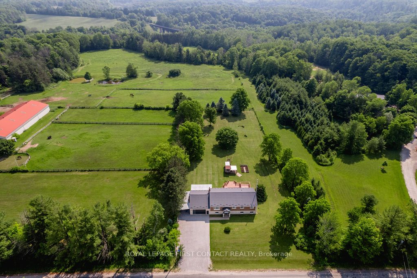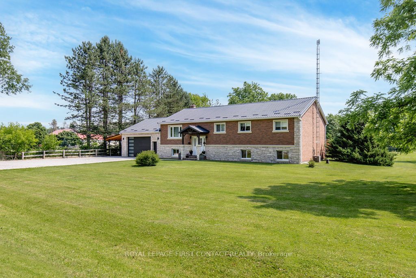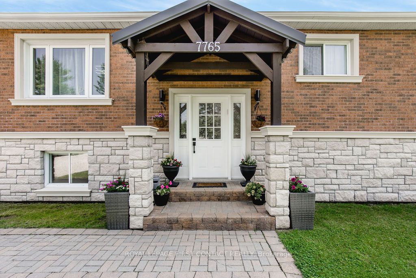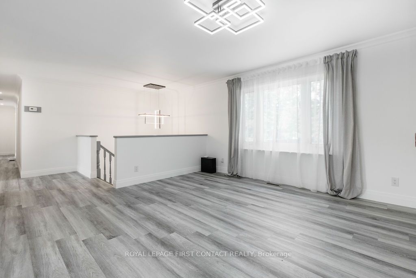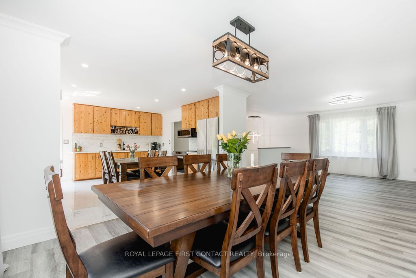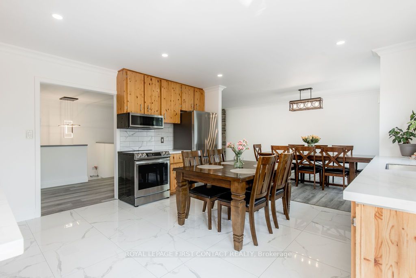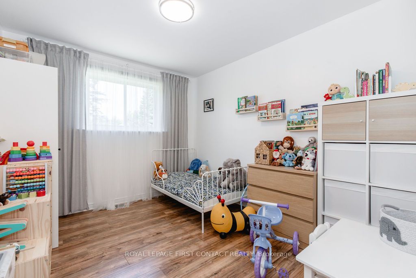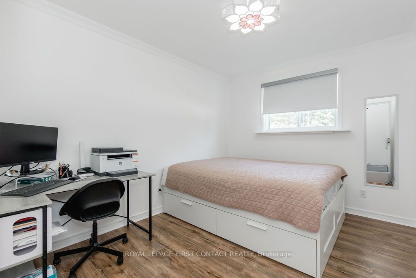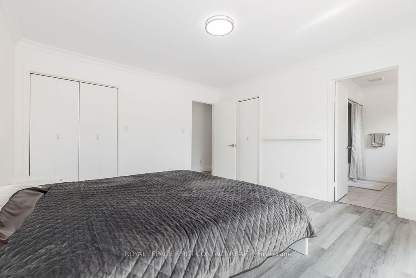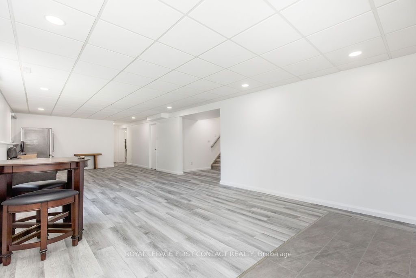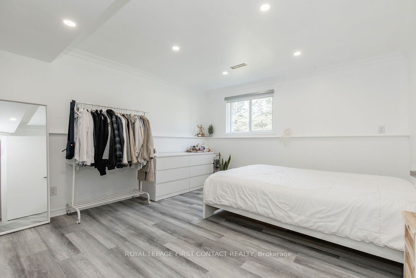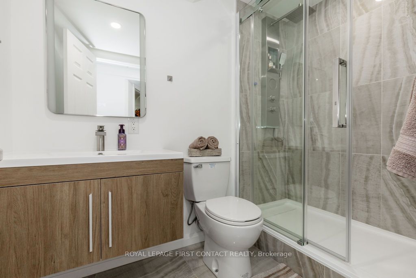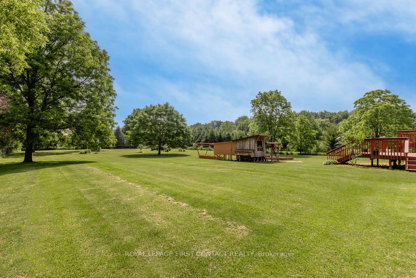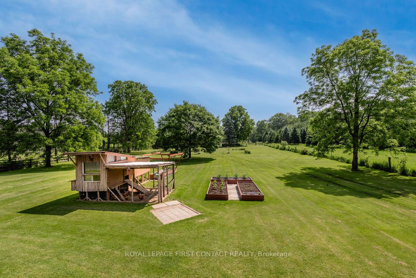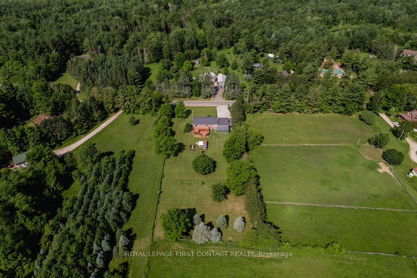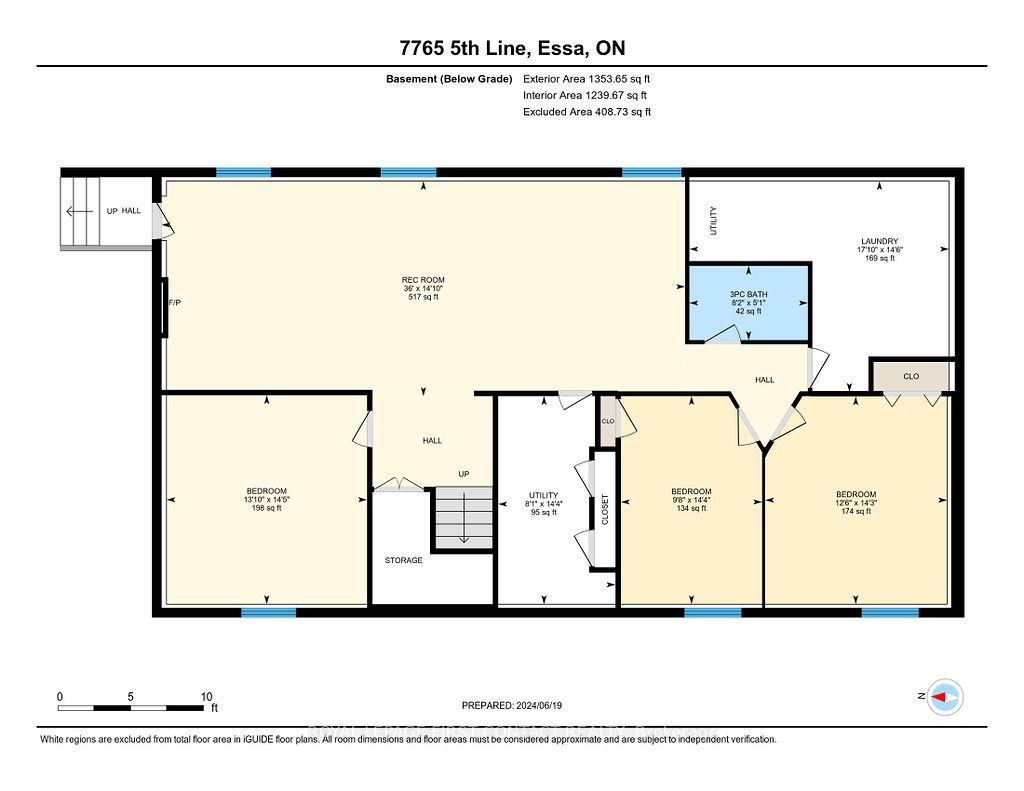$1,560,000
Available - For Sale
Listing ID: N8461124
7765 5th Line , Essa, L0M 1B1, Ontario
| Your forever home in the country awaits at this rare 4+3 bedroom, 3 bathroom bungalow, situated on a massive tree-line lot 10 minutes from Angus, 20 minutes to Alliston, and just 45 minutes to the GTA. Inside this spacious home, find updated easy-care flooring throughout that pairs perfectly with modern paint tones and chic light fixtures. The bright main level has a seamless layout that flows from room to room, highlighted by a stunning stone wall feature and wood mantle providing the perfect spot to add a fireplace. In the kitchen, find ample cabinetry and quartz countertops, recently installed stainless steel appliances, a subway tile backsplash, and oversized tile flooring, along with a walkout to the expansive rear deck. A bonus pantry off the kitchen is complete with a second sink an window. Dining options are plentiful with space for a table in the kitchen, as well as an adjacent dedicated dining area. Down the hall, find the primary suite with an ensuite and walkout, as well as 3 family bedrooms served by the updated (2024) main 3-piece bathroom. The lower-level perfectly expands your living space with 3 additional bedrooms, an updated (2024) 3-piece bathroom, massive rec room, and the potential to add a bar area or second kitchen. Private access from the garage provides superb in-law or second suite potential. Find solace outside as you relax on the deck, play lawn games, and tend to chickens from the well-built chicken coop on this expansive property with endless opportunity to best suit your family. A carport next to the oversized double garage provides additional storage, as well as the shop added on to the rear of the garage. Other major updates include a metal roof, stone exterior features, and garage door (all 2023). |
| Price | $1,560,000 |
| Taxes: | $3691.00 |
| Assessment: | $497000 |
| Assessment Year: | 2024 |
| Address: | 7765 5th Line , Essa, L0M 1B1, Ontario |
| Lot Size: | 150.04 x 371.12 (Feet) |
| Acreage: | .50-1.99 |
| Directions/Cross Streets: | 5th Line/20th Sideroad |
| Rooms: | 7 |
| Rooms +: | 4 |
| Bedrooms: | 4 |
| Bedrooms +: | 3 |
| Kitchens: | 1 |
| Family Room: | N |
| Basement: | Finished, Full |
| Approximatly Age: | 31-50 |
| Property Type: | Detached |
| Style: | Bungalow-Raised |
| Exterior: | Brick, Stone |
| Garage Type: | Attached |
| (Parking/)Drive: | Pvt Double |
| Drive Parking Spaces: | 8 |
| Pool: | None |
| Approximatly Age: | 31-50 |
| Approximatly Square Footage: | 1500-2000 |
| Property Features: | Fenced Yard |
| Fireplace/Stove: | Y |
| Heat Source: | Electric |
| Heat Type: | Forced Air |
| Central Air Conditioning: | Central Air |
| Laundry Level: | Lower |
| Elevator Lift: | N |
| Sewers: | Septic |
| Water: | Well |
| Water Supply Types: | Drilled Well |
$
%
Years
This calculator is for demonstration purposes only. Always consult a professional
financial advisor before making personal financial decisions.
| Although the information displayed is believed to be accurate, no warranties or representations are made of any kind. |
| ROYAL LEPAGE FIRST CONTACT REALTY |
|
|

Milad Akrami
Sales Representative
Dir:
647-678-7799
Bus:
647-678-7799
| Virtual Tour | Book Showing | Email a Friend |
Jump To:
At a Glance:
| Type: | Freehold - Detached |
| Area: | Simcoe |
| Municipality: | Essa |
| Neighbourhood: | Rural Essa |
| Style: | Bungalow-Raised |
| Lot Size: | 150.04 x 371.12(Feet) |
| Approximate Age: | 31-50 |
| Tax: | $3,691 |
| Beds: | 4+3 |
| Baths: | 3 |
| Fireplace: | Y |
| Pool: | None |
Locatin Map:
Payment Calculator:

