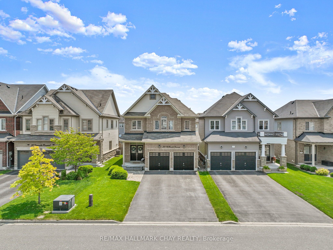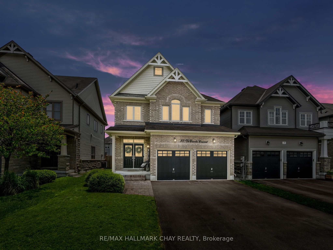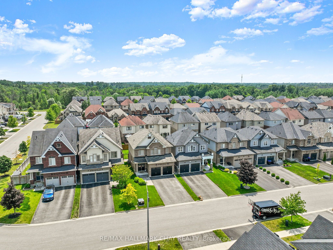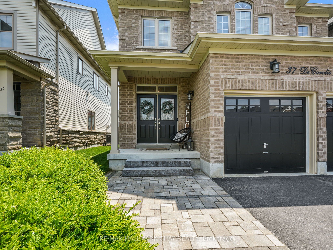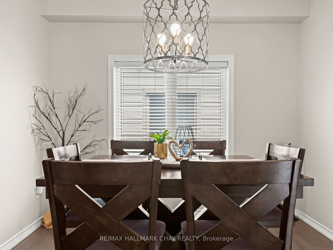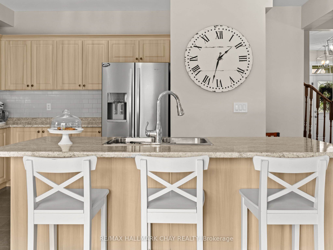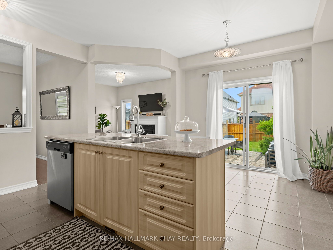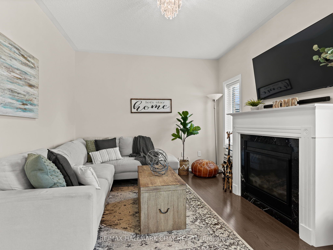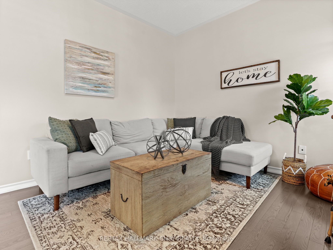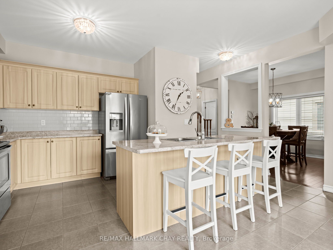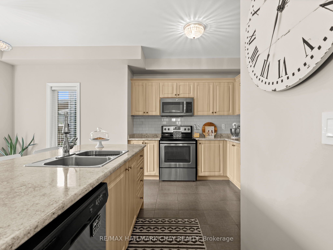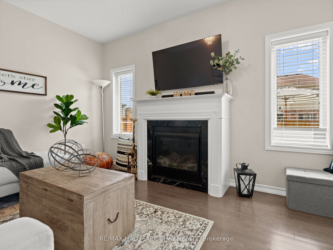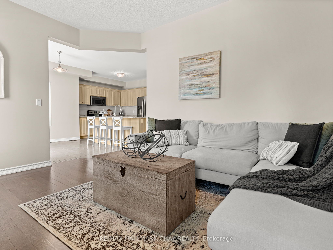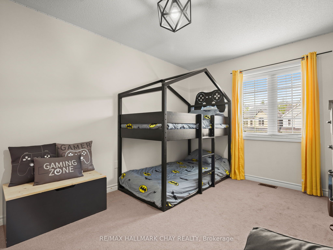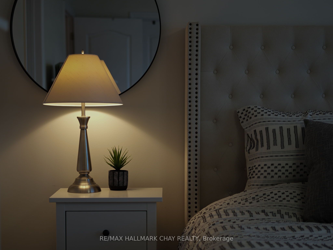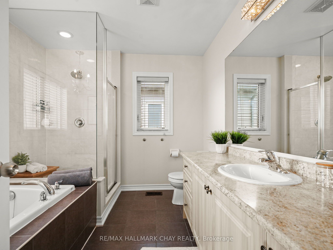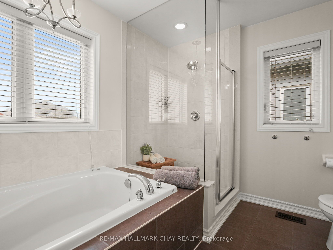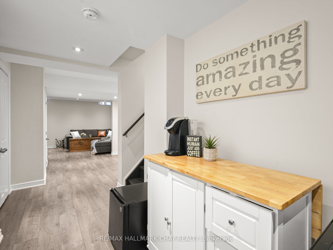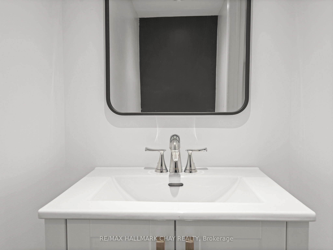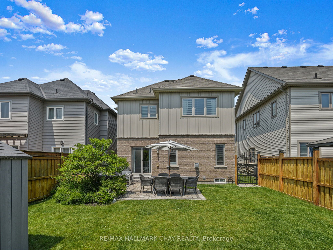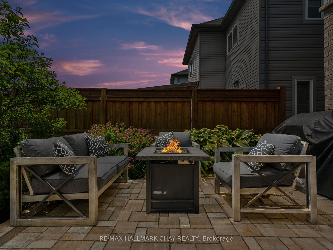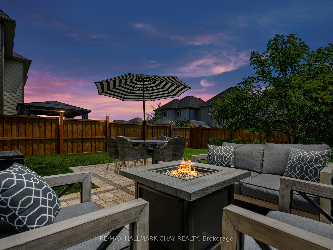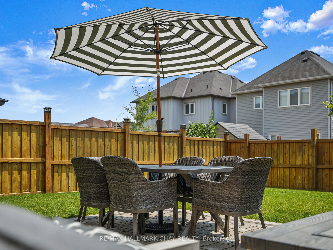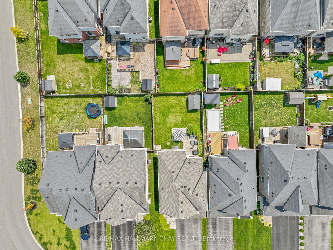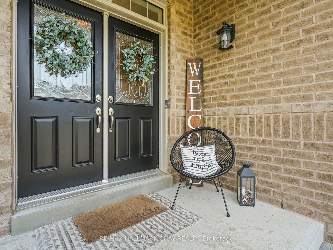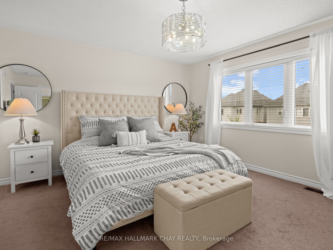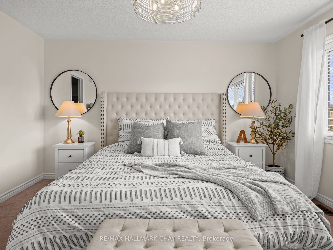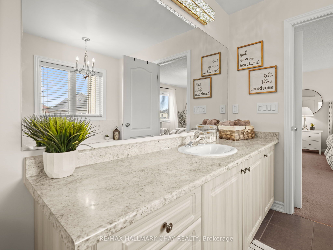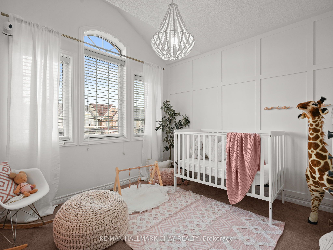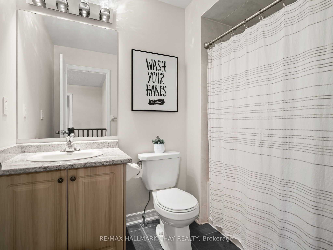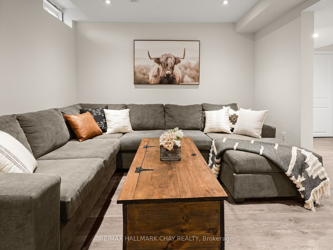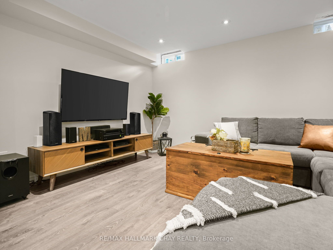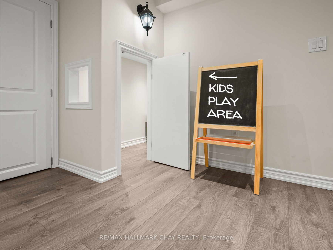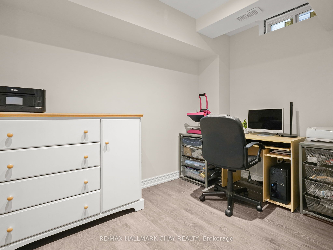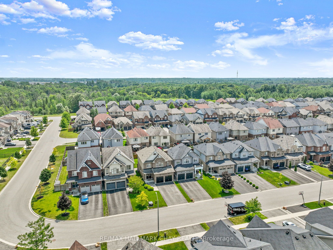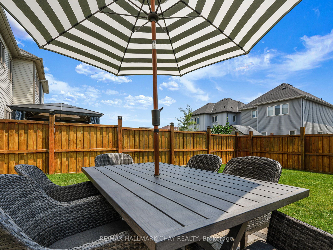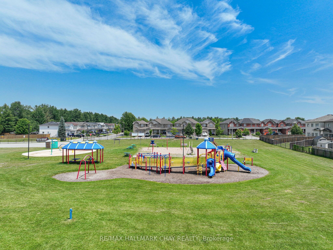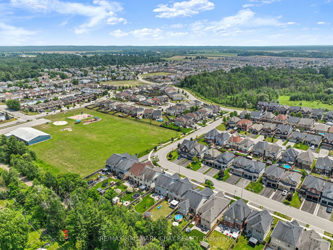$899,900
Available - For Sale
Listing ID: N8464400
37 Decarolis Cres , Essa, L3W 0B2, Ontario
| Welcome to this immaculate property, which is not just move-in ready; it's designed to exceed your expectations in every way! Every corner reflects meticulous attention to detail, from the carefully chosen fixtures, to tasteful choice in design coupled with the seamless layout, here you will find both functionality and aesthetic appeal. When pulling in, you will automatically notice the great curb appeal and landscaping, and stepping inside, prepare to continue to be impressed. Take in the large chef's kitchen, with a huge island for your family to gather around, that opens to your living and dining space for great convenience. Three great size bedrooms greet you upstairs, featuring a huge primary with a spa like ensuite bath and walk in closet. As an added bonus, the fully finished basement adds additional living, play and work space for your family to enjoy. Outside, the beauty continues with a meticulously landscaped fully fenced backyard where you can imagine hosting gatherings on the patio or unwinding after a long day's work. Now is the time to enjoy the convenience of a home that's fully finished from top to bottom, a true move in ready showstopper! |
| Extras: Over 2200 sq ft of Finished Living Space,Updated Light Fixtures, Updated Backsplash, Finished Basement, Bonus Office in Basement with Window. Lovely Landscaping with Wrought Iron Gated Fenced Yard. Ample Parking. Inside Access From Garage. |
| Price | $899,900 |
| Taxes: | $2659.00 |
| Assessment Year: | 2023 |
| Address: | 37 Decarolis Cres , Essa, L3W 0B2, Ontario |
| Lot Size: | 35.54 x 110.92 (Feet) |
| Acreage: | < .50 |
| Directions/Cross Streets: | 5th Line/Gold Park/Decaloris |
| Rooms: | 7 |
| Rooms +: | 2 |
| Bedrooms: | 3 |
| Bedrooms +: | 1 |
| Kitchens: | 1 |
| Family Room: | N |
| Basement: | Finished, Full |
| Approximatly Age: | 6-15 |
| Property Type: | Link |
| Style: | 2-Storey |
| Exterior: | Brick, Vinyl Siding |
| Garage Type: | Attached |
| (Parking/)Drive: | Pvt Double |
| Drive Parking Spaces: | 4 |
| Pool: | None |
| Approximatly Age: | 6-15 |
| Approximatly Square Footage: | 1500-2000 |
| Property Features: | Fenced Yard, Level, Park, School Bus Route |
| Fireplace/Stove: | Y |
| Heat Source: | Gas |
| Heat Type: | Forced Air |
| Central Air Conditioning: | Central Air |
| Laundry Level: | Upper |
| Sewers: | Sewers |
| Water: | Municipal |
| Utilities-Cable: | Y |
| Utilities-Hydro: | Y |
| Utilities-Gas: | Y |
| Utilities-Telephone: | Y |
$
%
Years
This calculator is for demonstration purposes only. Always consult a professional
financial advisor before making personal financial decisions.
| Although the information displayed is believed to be accurate, no warranties or representations are made of any kind. |
| RE/MAX HALLMARK CHAY REALTY |
|
|

Milad Akrami
Sales Representative
Dir:
647-678-7799
Bus:
647-678-7799
| Virtual Tour | Book Showing | Email a Friend |
Jump To:
At a Glance:
| Type: | Freehold - Link |
| Area: | Simcoe |
| Municipality: | Essa |
| Neighbourhood: | Angus |
| Style: | 2-Storey |
| Lot Size: | 35.54 x 110.92(Feet) |
| Approximate Age: | 6-15 |
| Tax: | $2,659 |
| Beds: | 3+1 |
| Baths: | 4 |
| Fireplace: | Y |
| Pool: | None |
Locatin Map:
Payment Calculator:

