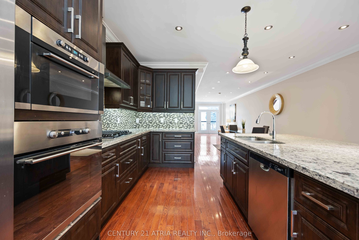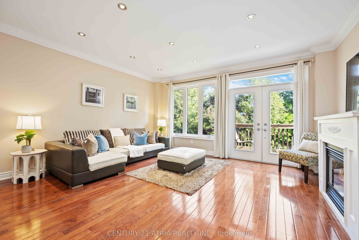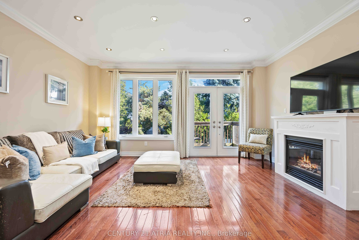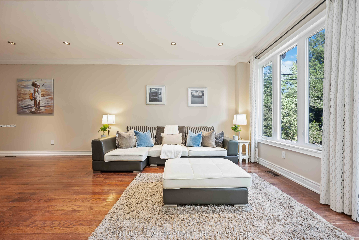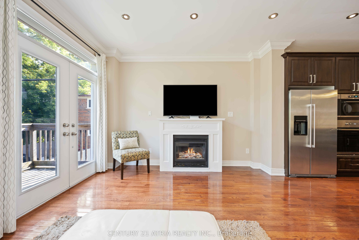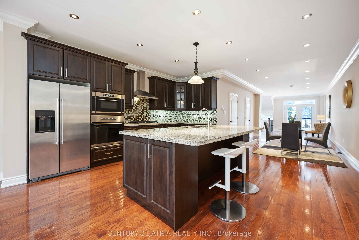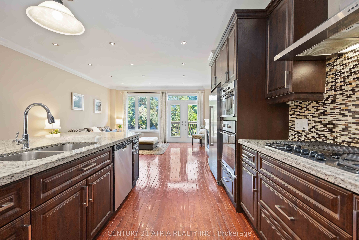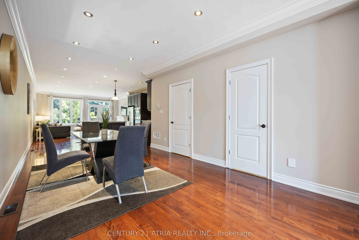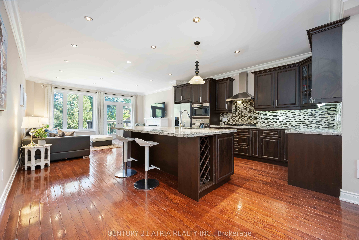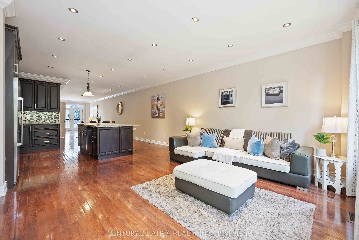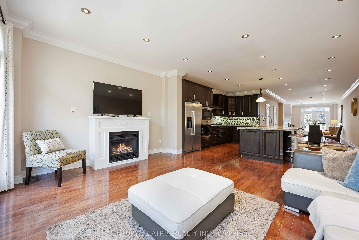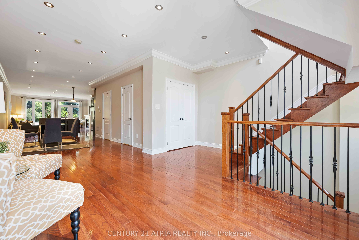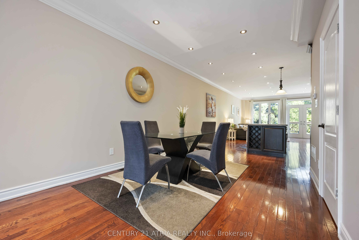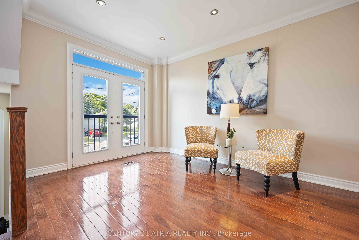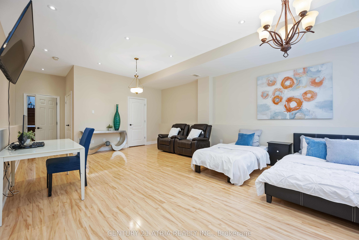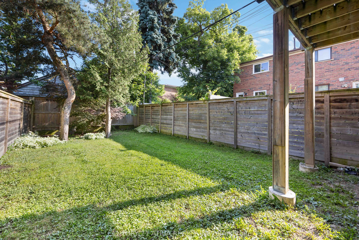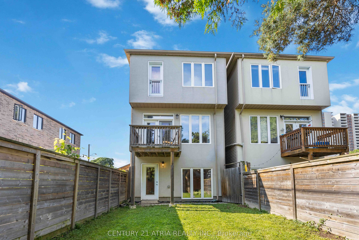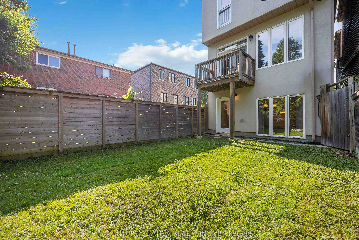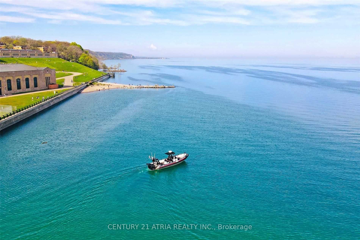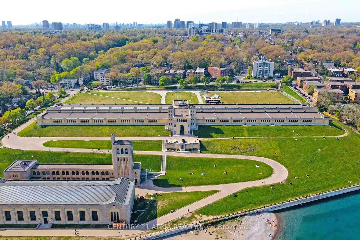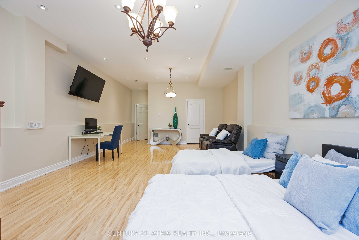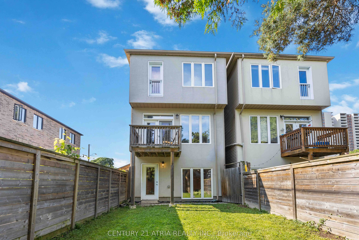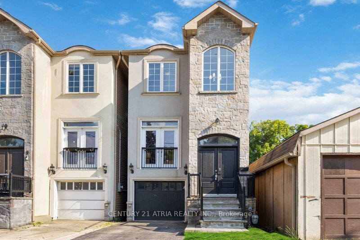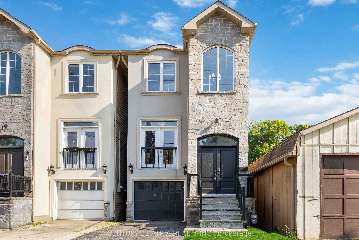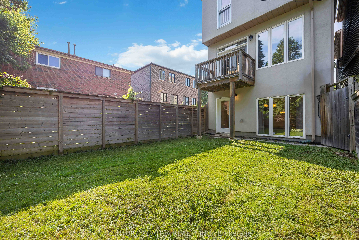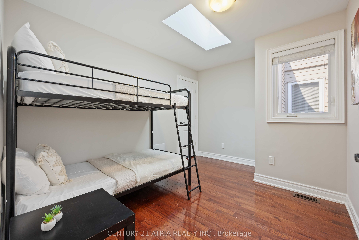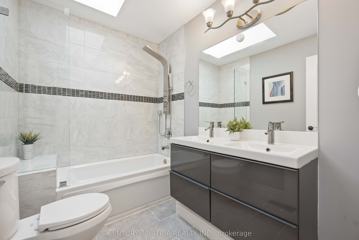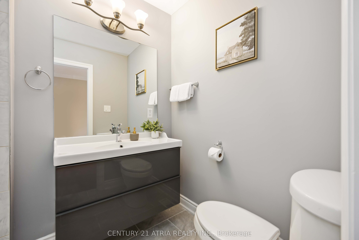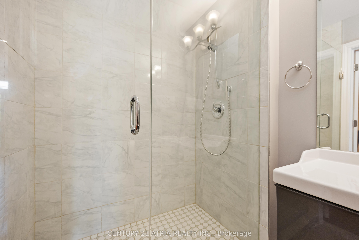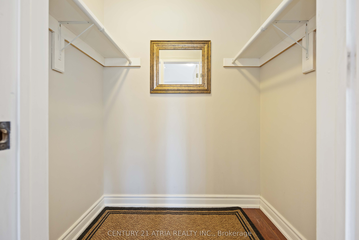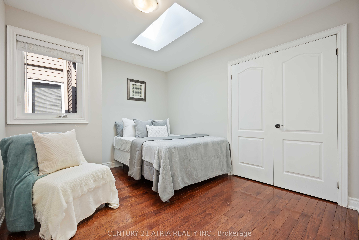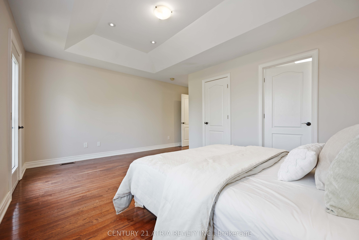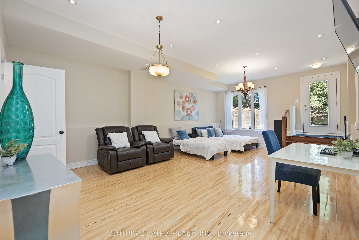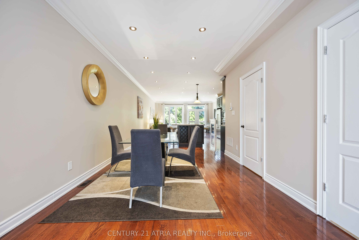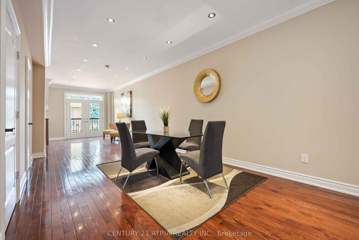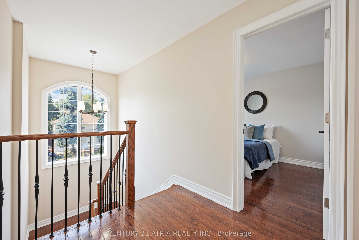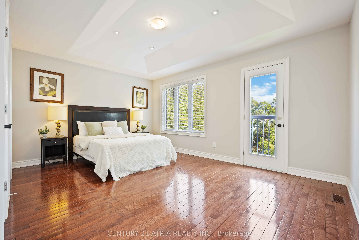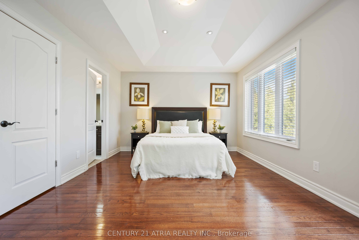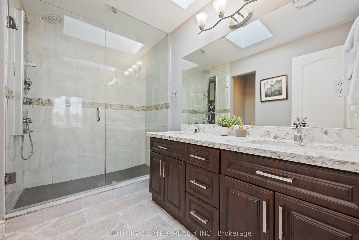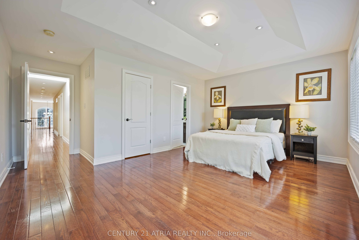$1,598,000
Available - For Sale
Listing ID: E8463958
1A Ardell Ave , Toronto, M1L 1K7, Ontario
| Exquisite Custom Home with Spectacular Features! 9 ft Smooth Ceilings with pot lights on the main and lower level + ***5 Skylights!*** + Breathtaking South Views with lush mature trees in the backyard + 3 balconies! + Bespoke kitchen with Granite Countertops, Built-In Appliances and Gas stove + WALK-OUT Finished basement (separate entrance) equipped with a 4-pc bathroom and soaring 10ft ceilings + Approximately 3000 sq ft of interior living space + Elegant Hardwood Floors, Pot Lights, and Stylish Details Throughout + Freshly Painted walls + This home is flooded with natural sunlight + 8 year new home + Stunning cast iron stair spindles + Large windows all throughout + Primary bedroom features: Walk-in closet, tray ceilings, Juliet balcony, 4-pc ensuite with skylight and incredible south private views of the garden + Newly Painted Walls + Walking Distance To Everything Including Schools, Restaurants, Multiple Parks, Public Transit, Grocery Stores, 10 Km To Dt, Only 10 Mins Away From The Beach |
| Price | $1,598,000 |
| Taxes: | $5858.22 |
| Address: | 1A Ardell Ave , Toronto, M1L 1K7, Ontario |
| Lot Size: | 20.00 x 120.01 (Feet) |
| Directions/Cross Streets: | Danforth Rd and Warden Ave |
| Rooms: | 11 |
| Bedrooms: | 4 |
| Bedrooms +: | |
| Kitchens: | 1 |
| Family Room: | Y |
| Basement: | Fin W/O, Finished |
| Approximatly Age: | 6-15 |
| Property Type: | Detached |
| Style: | 2-Storey |
| Exterior: | Stone, Stucco/Plaster |
| Garage Type: | Built-In |
| (Parking/)Drive: | Private |
| Drive Parking Spaces: | 2 |
| Pool: | None |
| Approximatly Age: | 6-15 |
| Fireplace/Stove: | Y |
| Heat Source: | Gas |
| Heat Type: | Forced Air |
| Central Air Conditioning: | Central Air |
| Laundry Level: | Main |
| Sewers: | Sewers |
| Water: | Municipal |
$
%
Years
This calculator is for demonstration purposes only. Always consult a professional
financial advisor before making personal financial decisions.
| Although the information displayed is believed to be accurate, no warranties or representations are made of any kind. |
| CENTURY 21 ATRIA REALTY INC. |
|
|

Milad Akrami
Sales Representative
Dir:
647-678-7799
Bus:
647-678-7799
| Book Showing | Email a Friend |
Jump To:
At a Glance:
| Type: | Freehold - Detached |
| Area: | Toronto |
| Municipality: | Toronto |
| Neighbourhood: | Oakridge |
| Style: | 2-Storey |
| Lot Size: | 20.00 x 120.01(Feet) |
| Approximate Age: | 6-15 |
| Tax: | $5,858.22 |
| Beds: | 4 |
| Baths: | 4 |
| Fireplace: | Y |
| Pool: | None |
Locatin Map:
Payment Calculator:

