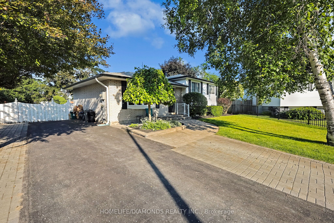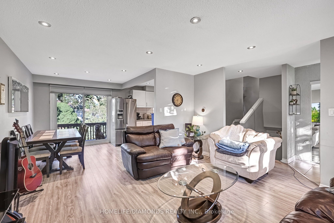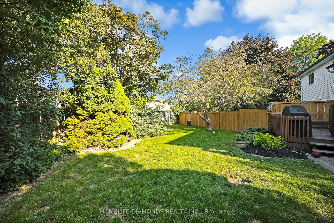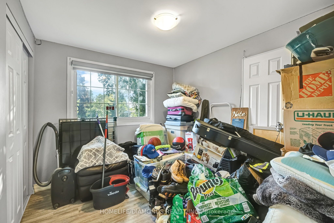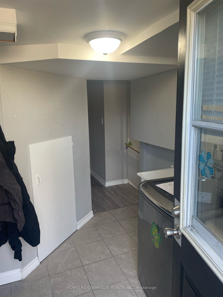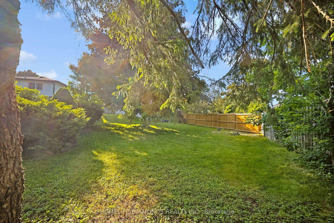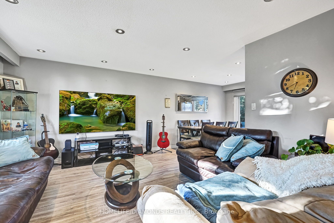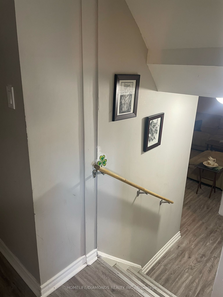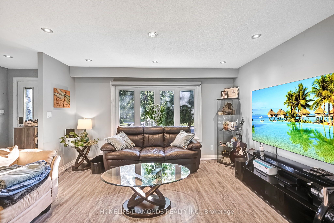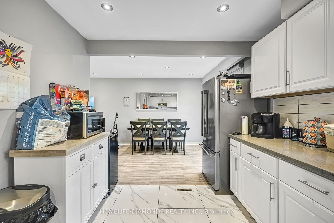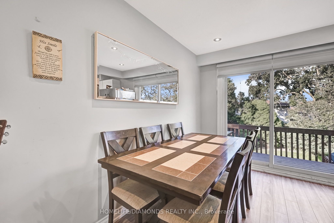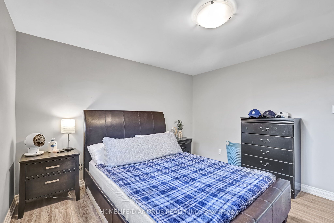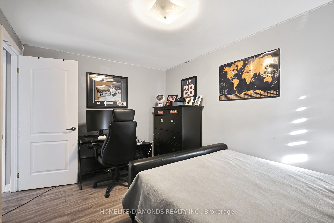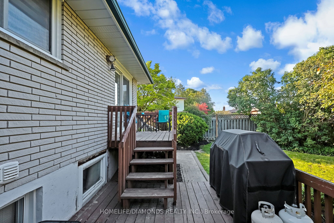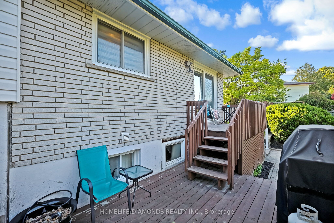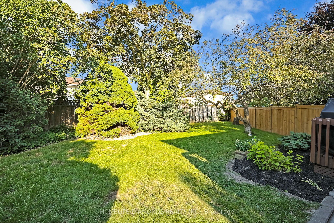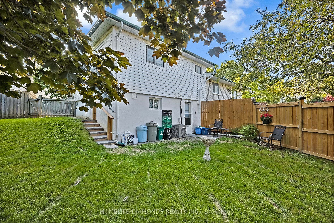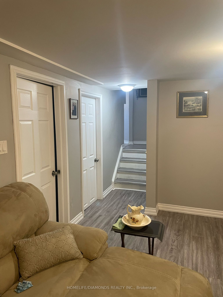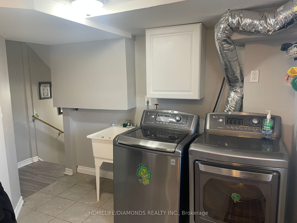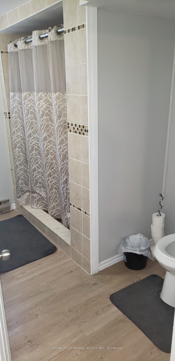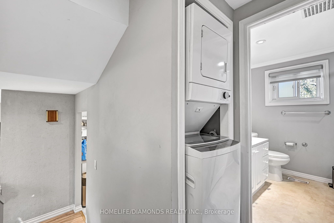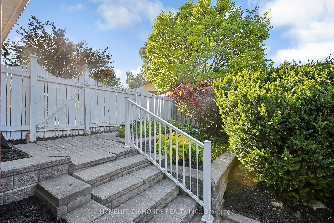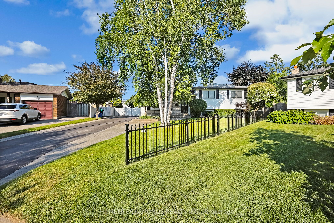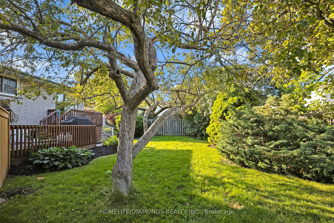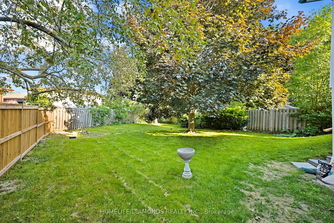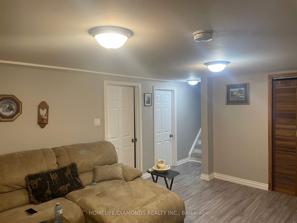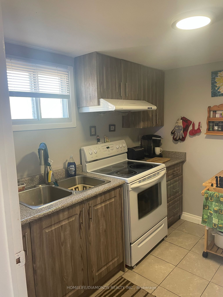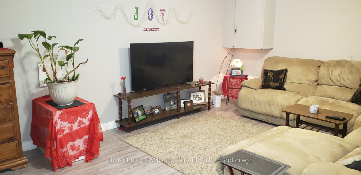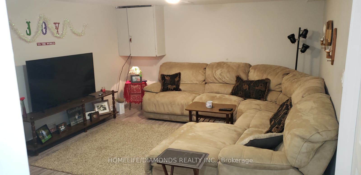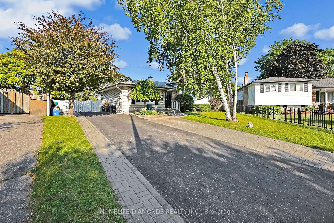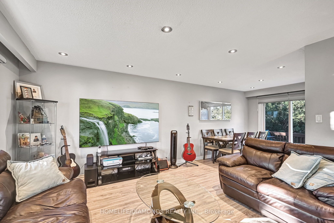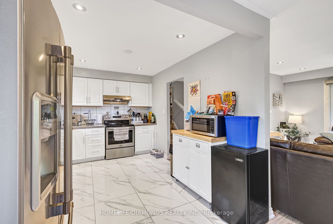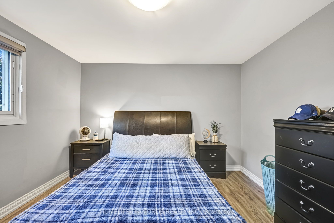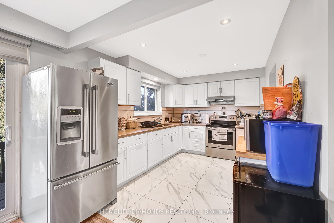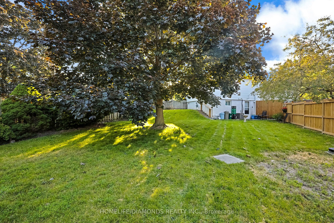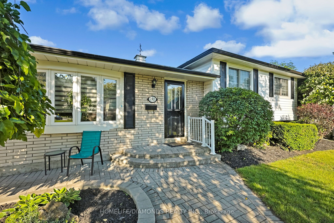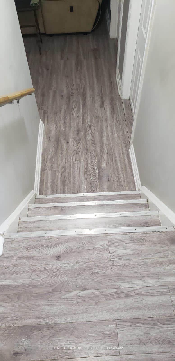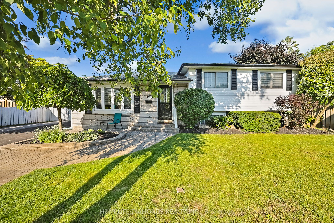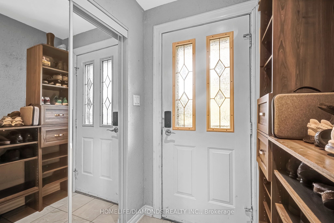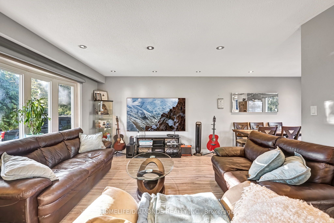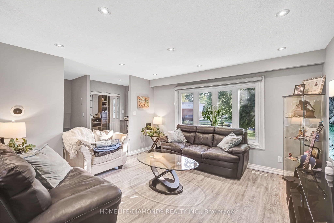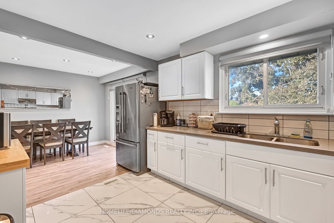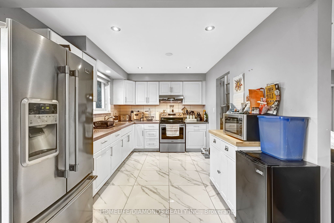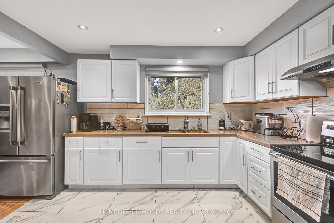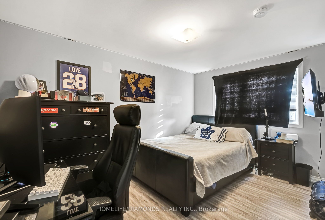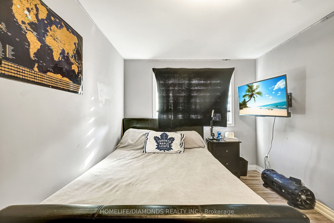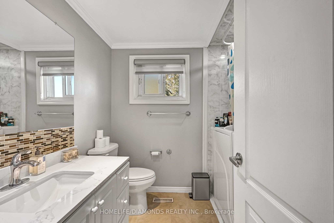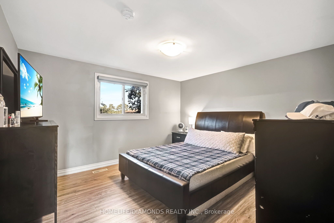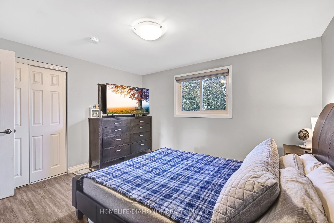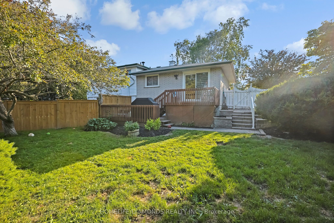$859,900
Available - For Sale
Listing ID: E8461220
791 ARDEN Crt , Oshawa, L1G 1X8, Ontario
| Welcome to this stunning duplex on a peaceful court, where modern elegance meets comfort. Both units have been beautifully renovated with stylish touches, creating a contemporary and inviting living experience. Imagine a long driveway and two large backyards, perfect for family gatherings and outdoor relaxation. Unit 1 features a sleek kitchen with quartz countertops and modern appliances, ideal for the aspiring home chef. This unit includes three spacious bedrooms, providing ample space for families, and a bathroom with a tub, perfect for elderly family members. Both units boast gorgeous laminate wood flooring throughout. Unit 2 is fully self-contained with its own washer and dryer, ensuring privacy and convenience. Separate from Unit 1, it offers additional comfort and independence. This duplex is the perfect blend of style, comfort, and functionality, making it an incredible opportunity for first-time investors. Don't miss out on this versatile and beautifully updated property! |
| Price | $859,900 |
| Taxes: | $5540.84 |
| Address: | 791 ARDEN Crt , Oshawa, L1G 1X8, Ontario |
| Lot Size: | 31.42 x 103.00 (Feet) |
| Directions/Cross Streets: | Harmony Rd N/ Adelaide Ave E |
| Rooms: | 9 |
| Rooms +: | 3 |
| Bedrooms: | 3 |
| Bedrooms +: | 1 |
| Kitchens: | 1 |
| Kitchens +: | 1 |
| Family Room: | Y |
| Basement: | Finished |
| Property Type: | Duplex |
| Style: | Backsplit 4 |
| Exterior: | Alum Siding, Brick |
| Garage Type: | None |
| (Parking/)Drive: | Private |
| Drive Parking Spaces: | 2 |
| Pool: | None |
| Fireplace/Stove: | N |
| Heat Source: | Gas |
| Heat Type: | Forced Air |
| Central Air Conditioning: | Central Air |
| Sewers: | Sewers |
| Water: | Municipal |
$
%
Years
This calculator is for demonstration purposes only. Always consult a professional
financial advisor before making personal financial decisions.
| Although the information displayed is believed to be accurate, no warranties or representations are made of any kind. |
| HOMELIFE/DIAMONDS REALTY INC. |
|
|

Milad Akrami
Sales Representative
Dir:
647-678-7799
Bus:
647-678-7799
| Book Showing | Email a Friend |
Jump To:
At a Glance:
| Type: | Freehold - Duplex |
| Area: | Durham |
| Municipality: | Oshawa |
| Neighbourhood: | Eastdale |
| Style: | Backsplit 4 |
| Lot Size: | 31.42 x 103.00(Feet) |
| Tax: | $5,540.84 |
| Beds: | 3+1 |
| Baths: | 2 |
| Fireplace: | N |
| Pool: | None |
Locatin Map:
Payment Calculator:

