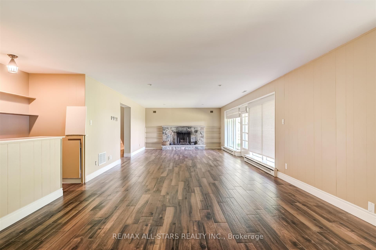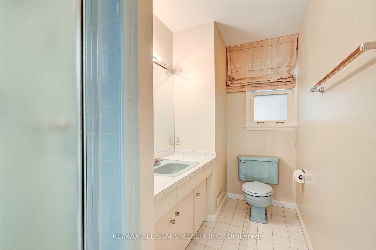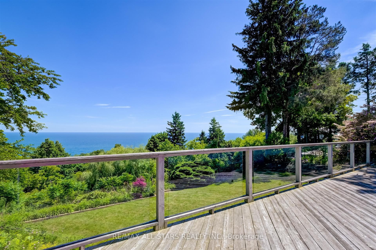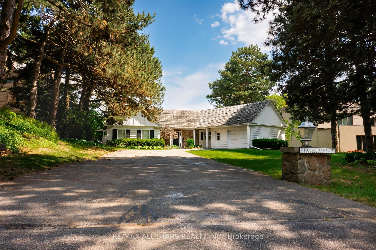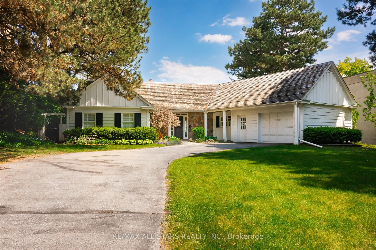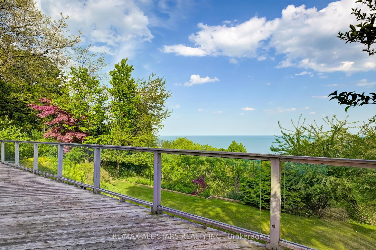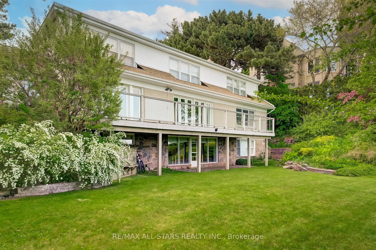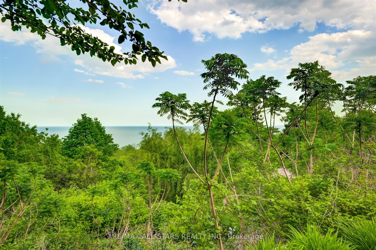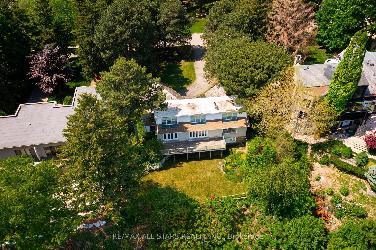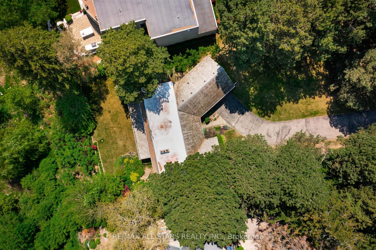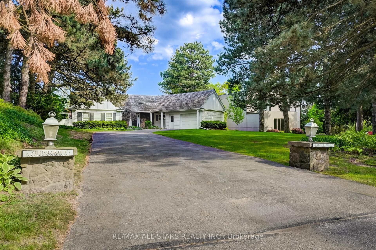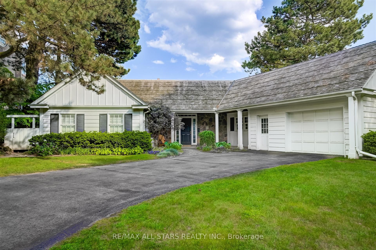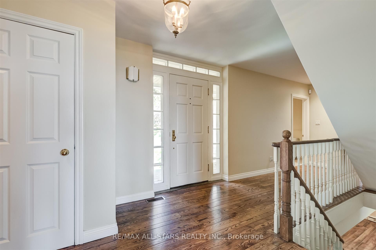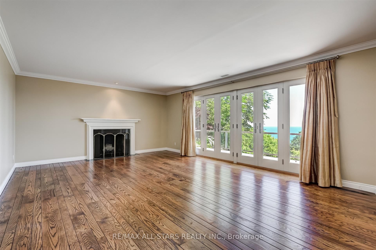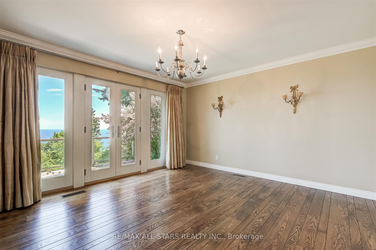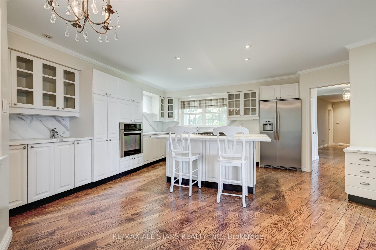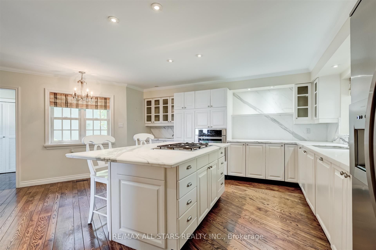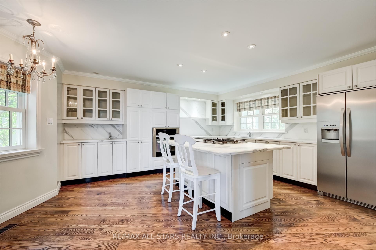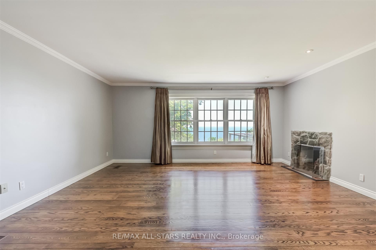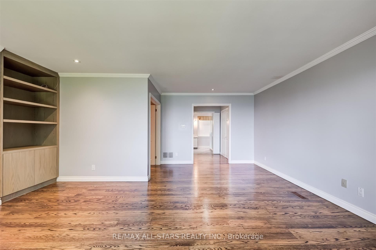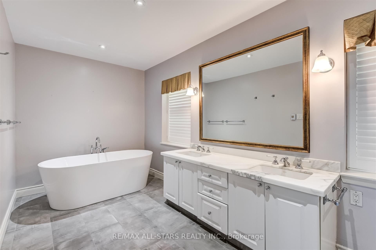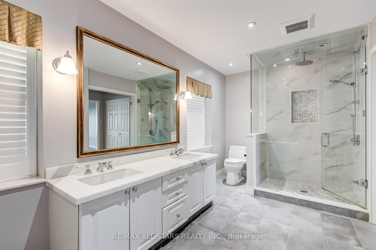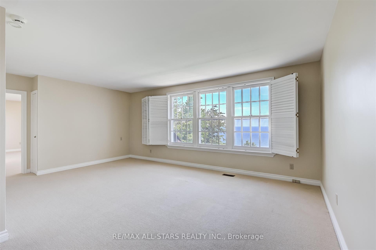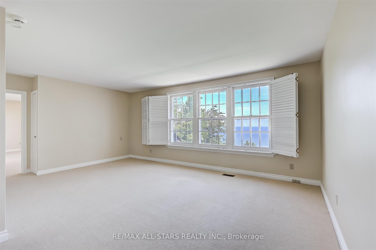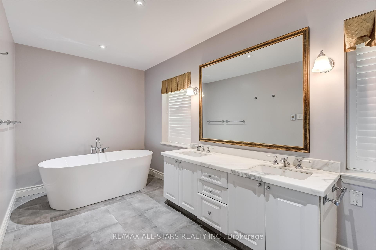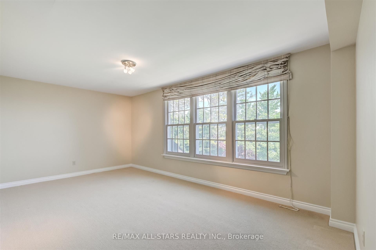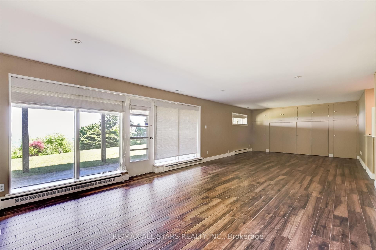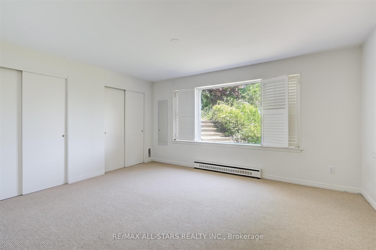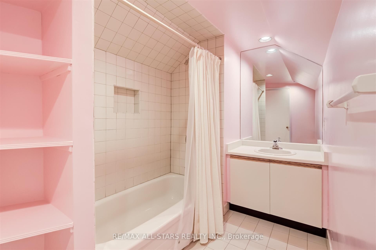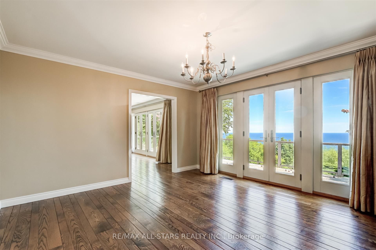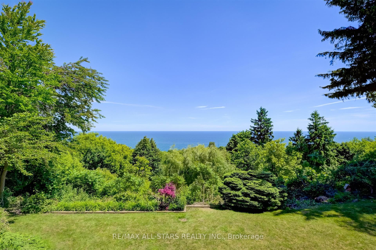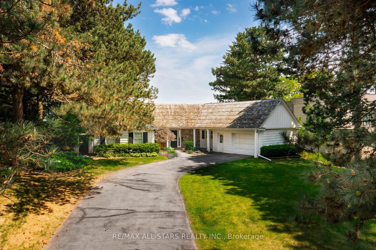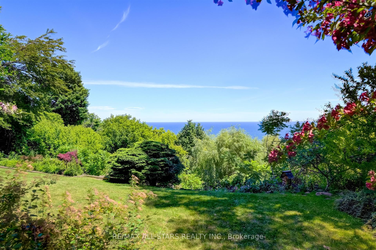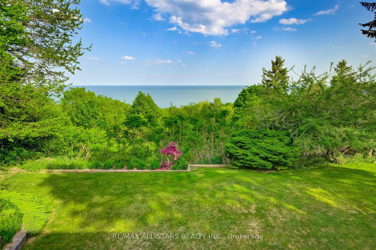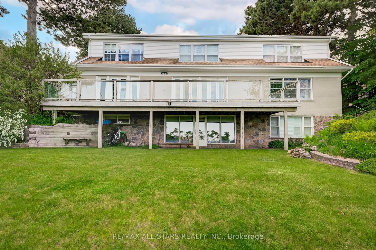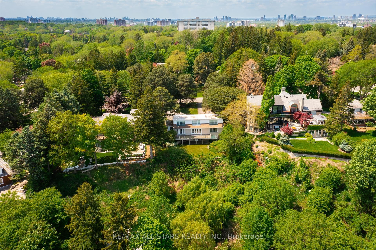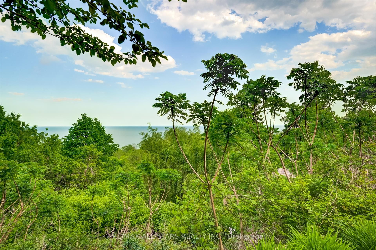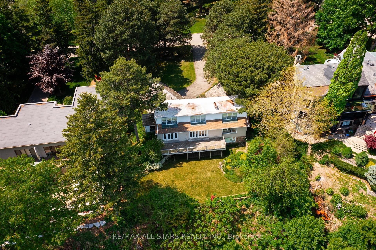$4,995,000
Available - For Sale
Listing ID: E8461002
5 Hill Cres , Toronto, M1M 1H7, Ontario
| Immerse yourself in the exclusive "Lakefront" lifestyle at 5 Hill Crescent, the most coveted address in the Bluffs. This graceful residence is privately set back from the street, surrounded by mature trees, lush lawns and beautiful gardens. Enjoy breathtaking, unobstructed lake views from nearly every room all year round. Enter timeless charm with an abundance of expansive large windows that fill the interior with natural light, highlighting the spacious traditional rooms, hardwood floors, french doors opening to multiple walk-outs, fireplaces, a grand main floor primary bedroom with an elegant six-piece ensuite, two generously sized upper-level bedrooms, and a fully finished walk-out basement. Leave the city's hustle and bustle behind and embrace a true nature's paradise. Your serene oasis awaits! |
| Extras: All Existing: S/S Fridge, Gas Cooktop Stove, S/S Oven, B/I Dishwasher, Washer/Dryer, All Light Fixtures, All Window Coverings, Furnace and Equipment, CAC, Garage Door Opener and Remote, All Fireplaces "As Is." |
| Price | $4,995,000 |
| Taxes: | $11660.00 |
| Address: | 5 Hill Cres , Toronto, M1M 1H7, Ontario |
| Lot Size: | 103.22 x 403.04 (Feet) |
| Acreage: | .50-1.99 |
| Directions/Cross Streets: | Hill Cres / Lake Ontario |
| Rooms: | 7 |
| Rooms +: | 2 |
| Bedrooms: | 3 |
| Bedrooms +: | 1 |
| Kitchens: | 1 |
| Family Room: | N |
| Basement: | Fin W/O |
| Property Type: | Detached |
| Style: | 1 1/2 Storey |
| Exterior: | Stone, Wood |
| Garage Type: | Attached |
| (Parking/)Drive: | Private |
| Drive Parking Spaces: | 6 |
| Pool: | None |
| Approximatly Square Footage: | 2500-3000 |
| Property Features: | Lake/Pond |
| Fireplace/Stove: | Y |
| Heat Source: | Gas |
| Heat Type: | Forced Air |
| Central Air Conditioning: | Central Air |
| Laundry Level: | Lower |
| Sewers: | Sewers |
| Water: | Municipal |
$
%
Years
This calculator is for demonstration purposes only. Always consult a professional
financial advisor before making personal financial decisions.
| Although the information displayed is believed to be accurate, no warranties or representations are made of any kind. |
| RE/MAX ALL-STARS REALTY INC. |
|
|

Milad Akrami
Sales Representative
Dir:
647-678-7799
Bus:
647-678-7799
| Virtual Tour | Book Showing | Email a Friend |
Jump To:
At a Glance:
| Type: | Freehold - Detached |
| Area: | Toronto |
| Municipality: | Toronto |
| Neighbourhood: | Scarborough Village |
| Style: | 1 1/2 Storey |
| Lot Size: | 103.22 x 403.04(Feet) |
| Tax: | $11,660 |
| Beds: | 3+1 |
| Baths: | 5 |
| Fireplace: | Y |
| Pool: | None |
Locatin Map:
Payment Calculator:

