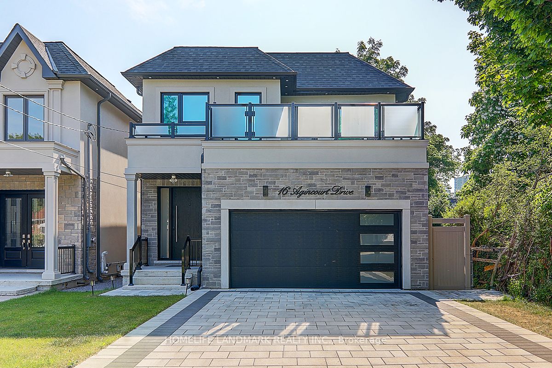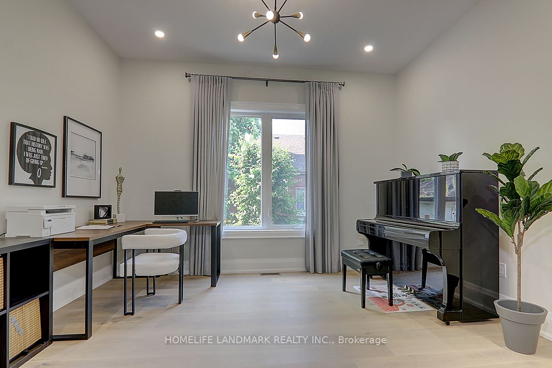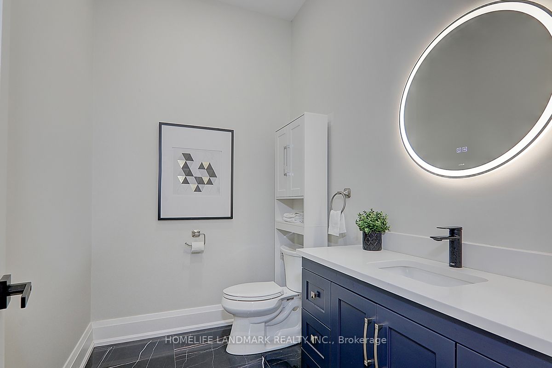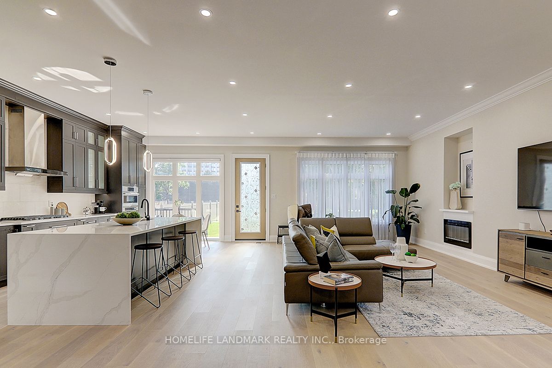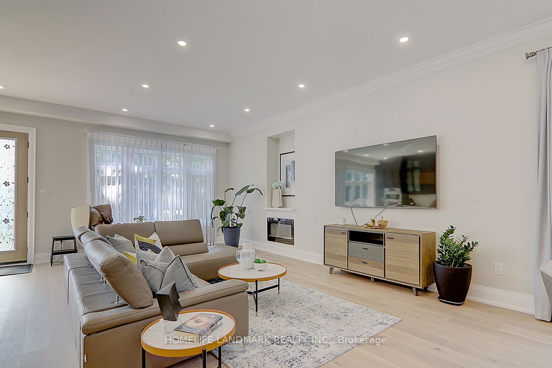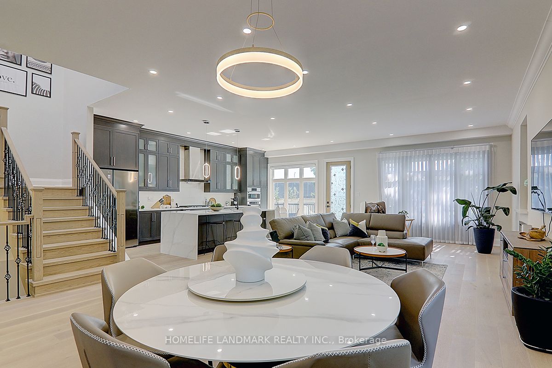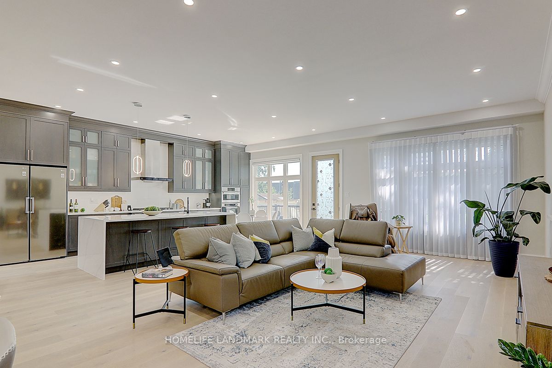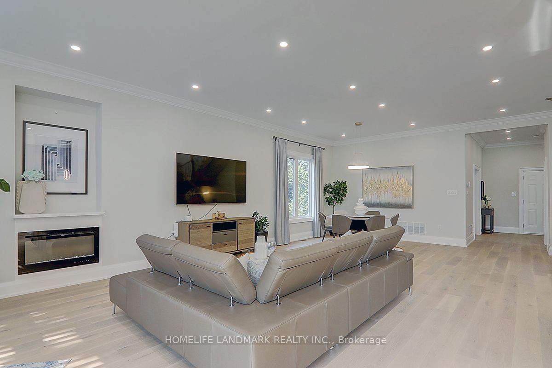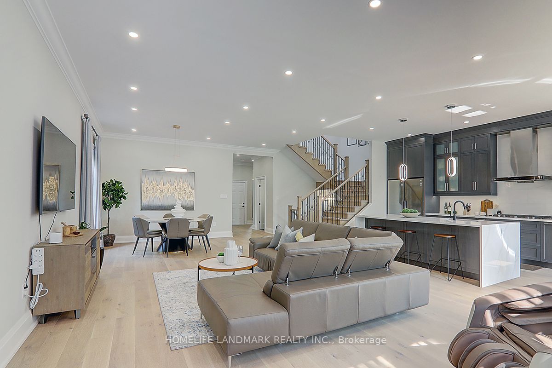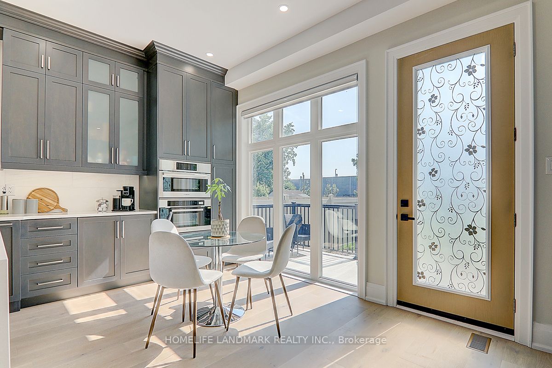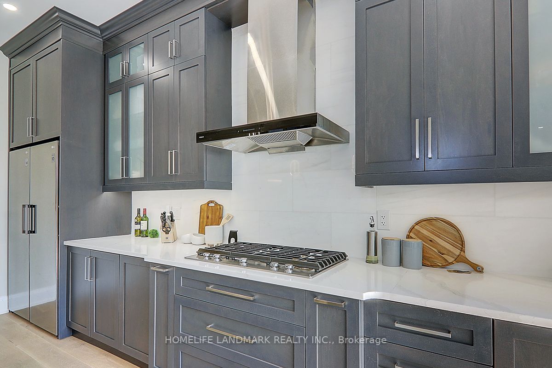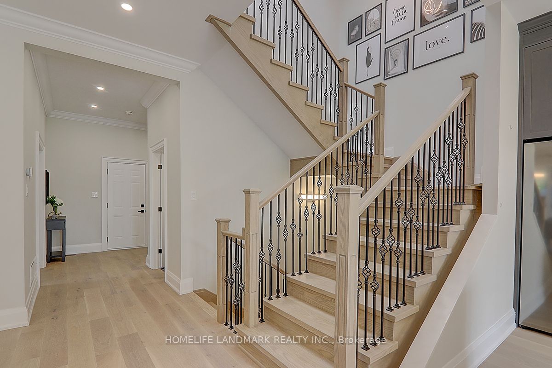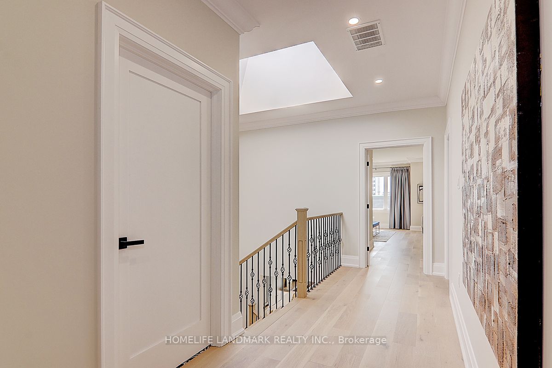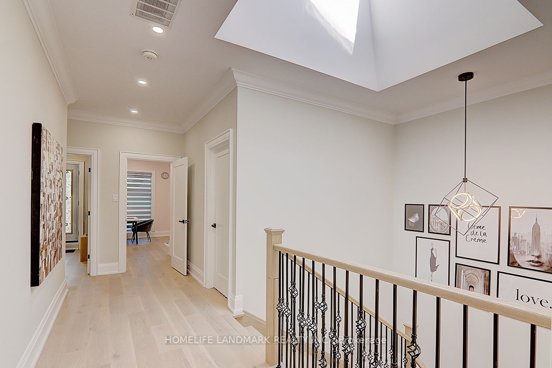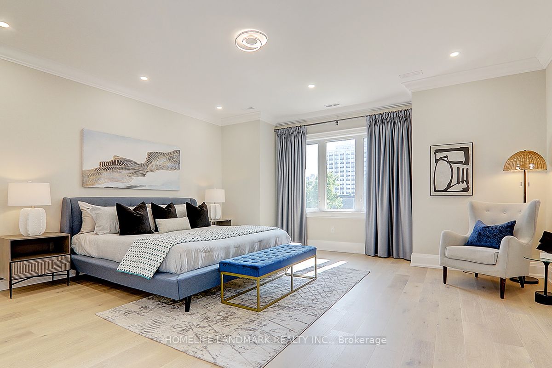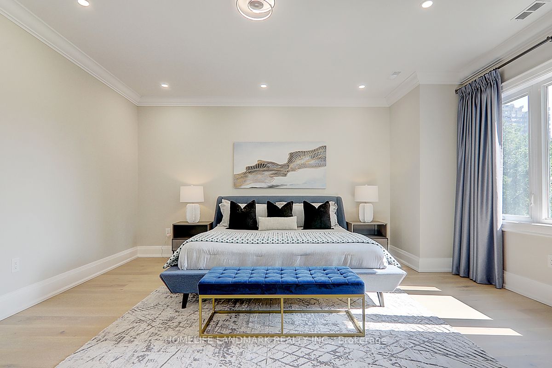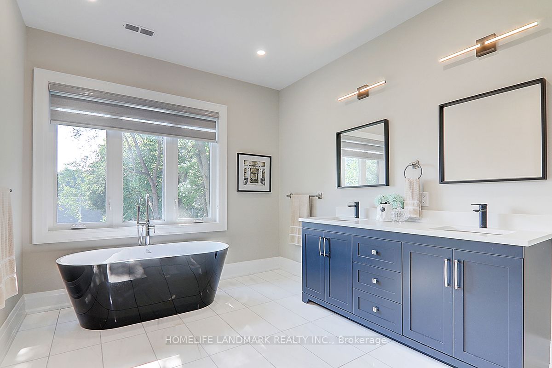$2,598,000
Available - For Sale
Listing ID: E8460142
16 Agincourt Dr , Toronto, M1S 1M3, Ontario
| Customized built In Prestigious Agincourt Area in 2023, approximately 4500 sqft of living space with the front Stucco & brick elevation and interlocked driveway. 10-foot ceilings on the main floor abundance of natural light pouring in through lots and oversized windows. The ground floor office provides a amber place for work or study from home. Open concept kitchen with a pair separated functional fridges, quartz countertops, large island and customized hardwood cabinetry. The adjacent dining area is perfect for hosting dinner or parties, combined the spacious family room. 9-foot ceiling on the 2nd floor, four spacious bedrooms each with an en-suite or semi en-suite bathroom, providing luxurious comfort and privacy for family, there laundry room with skylight provides nature light and convenience for family life, other two skylights one for the stairs area and one for one washroom in the 2nd bedroom. 9-foot ceiling finished walk up basement with one bedrooms, one den, one full bathroom, and rough-in kitchen offers additional living space, ideal for extended family or guests, also a rough-in laundry room convert easily to a separated suit . Direct access to the garage with EV auto charge outlet. Over 150 ft deep backyard provides summer entertainment area or adds a pool in the future. Minutes walking to Go Train station. It is convenient and luxury for the modern homeowner. Great Schools: Agincourt JR and CI. Please visit virtual tour link for additional pictures, 3D tour and drone pictures for more details. |
| Extras: 200 amps hydro, 148 pot lights in whole building, All internal walls and attic with spray insulation foam, Centre soft water system, all doors, all cabinets & Vanities by hardwood, kitchen and washrooms floor by Italy Mable |
| Price | $2,598,000 |
| Taxes: | $9012.64 |
| Address: | 16 Agincourt Dr , Toronto, M1S 1M3, Ontario |
| Lot Size: | 36.04 x 234.05 (Feet) |
| Acreage: | < .50 |
| Directions/Cross Streets: | Sheppard/Kennedy |
| Rooms: | 11 |
| Bedrooms: | 4 |
| Bedrooms +: | 1 |
| Kitchens: | 1 |
| Family Room: | Y |
| Basement: | Finished, Walk-Up |
| Approximatly Age: | 0-5 |
| Property Type: | Detached |
| Style: | 2-Storey |
| Exterior: | Brick, Stucco/Plaster |
| Garage Type: | Built-In |
| (Parking/)Drive: | Private |
| Drive Parking Spaces: | 4 |
| Pool: | None |
| Approximatly Age: | 0-5 |
| Approximatly Square Footage: | 3000-3500 |
| Property Features: | Electric Car, Park, Place Of Worship, Public Transit, Rec Centre, School |
| Fireplace/Stove: | Y |
| Heat Source: | Gas |
| Heat Type: | Forced Air |
| Central Air Conditioning: | Central Air |
| Laundry Level: | Upper |
| Elevator Lift: | N |
| Sewers: | Sewers |
| Water: | Municipal |
| Utilities-Cable: | A |
| Utilities-Hydro: | Y |
| Utilities-Gas: | Y |
| Utilities-Telephone: | A |
$
%
Years
This calculator is for demonstration purposes only. Always consult a professional
financial advisor before making personal financial decisions.
| Although the information displayed is believed to be accurate, no warranties or representations are made of any kind. |
| HOMELIFE LANDMARK REALTY INC. |
|
|

Milad Akrami
Sales Representative
Dir:
647-678-7799
Bus:
647-678-7799
| Virtual Tour | Book Showing | Email a Friend |
Jump To:
At a Glance:
| Type: | Freehold - Detached |
| Area: | Toronto |
| Municipality: | Toronto |
| Neighbourhood: | Agincourt South-Malvern West |
| Style: | 2-Storey |
| Lot Size: | 36.04 x 234.05(Feet) |
| Approximate Age: | 0-5 |
| Tax: | $9,012.64 |
| Beds: | 4+1 |
| Baths: | 5 |
| Fireplace: | Y |
| Pool: | None |
Locatin Map:
Payment Calculator:

