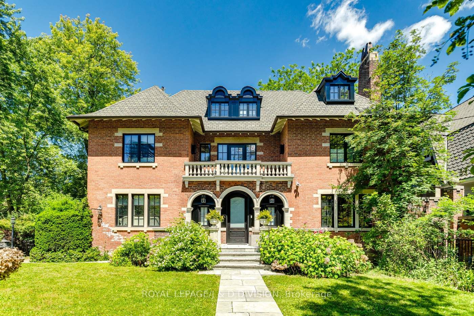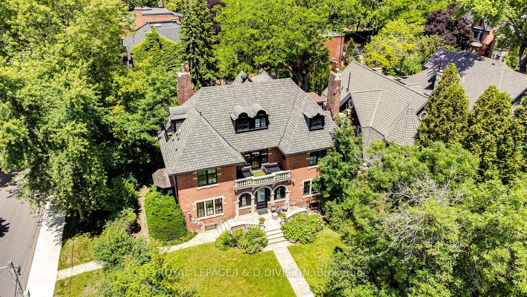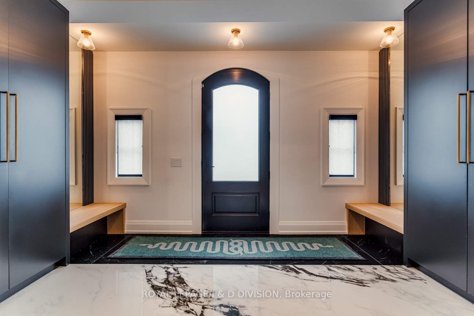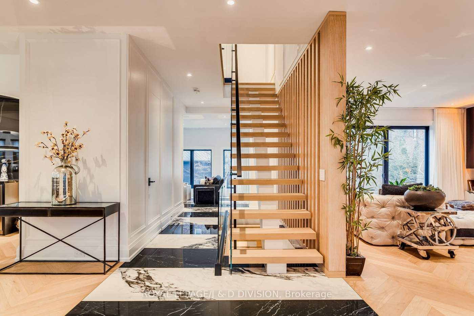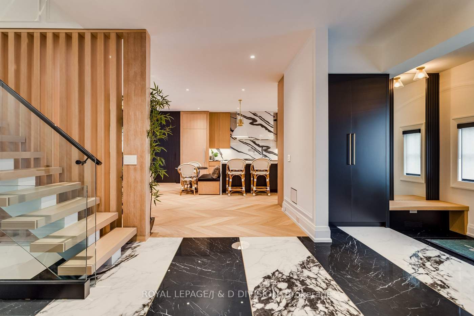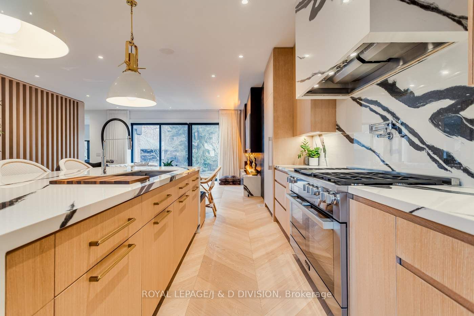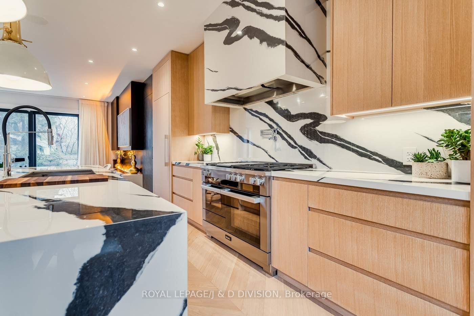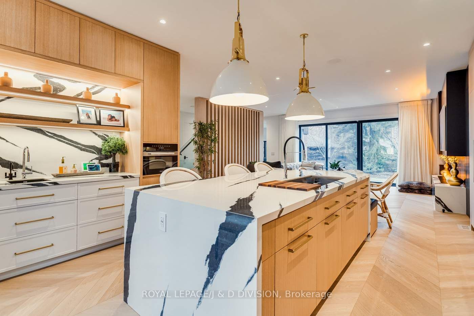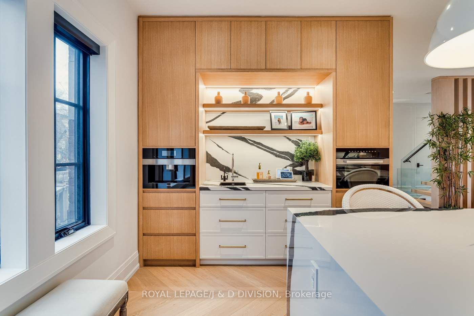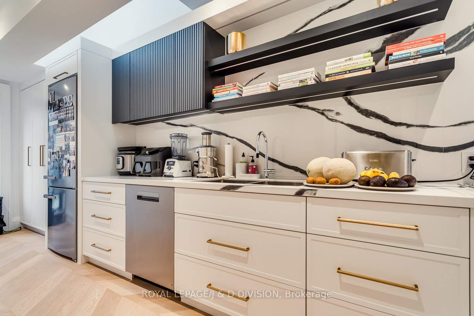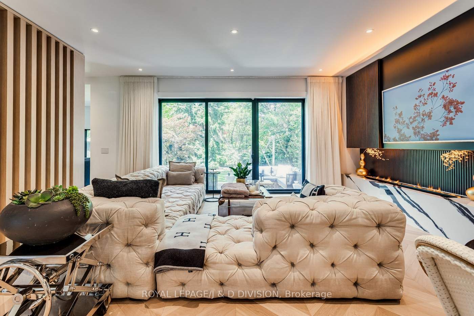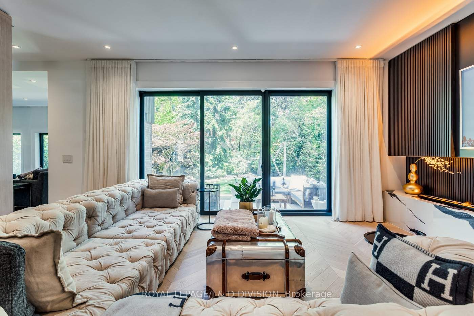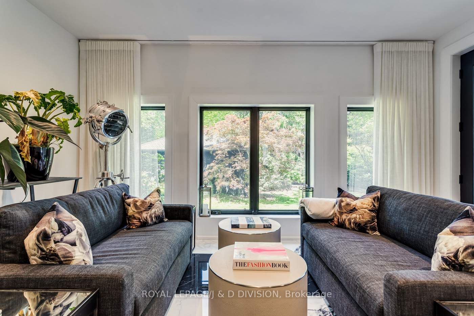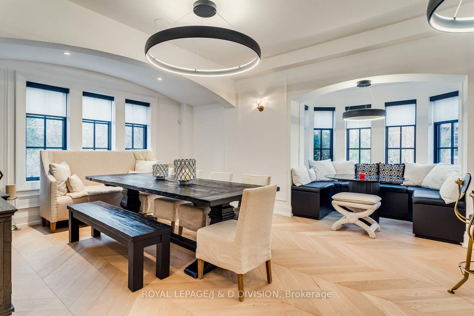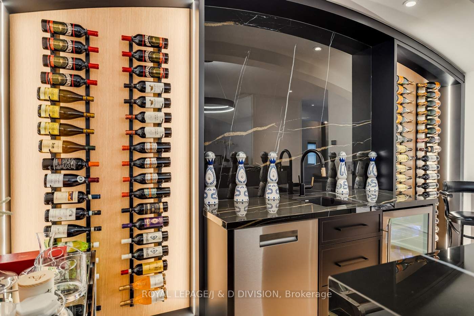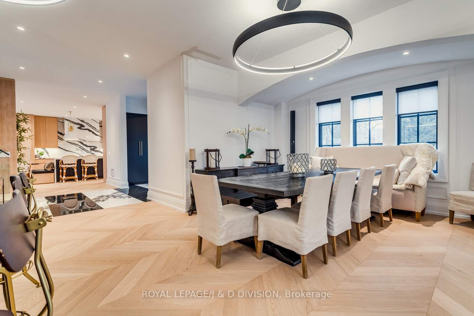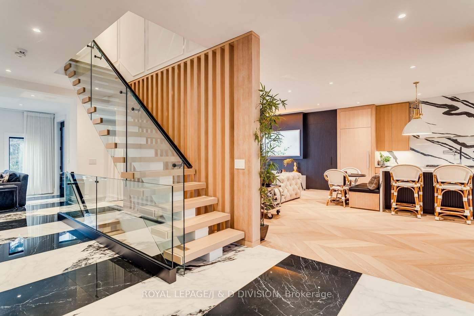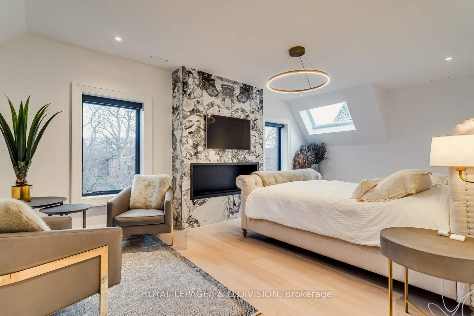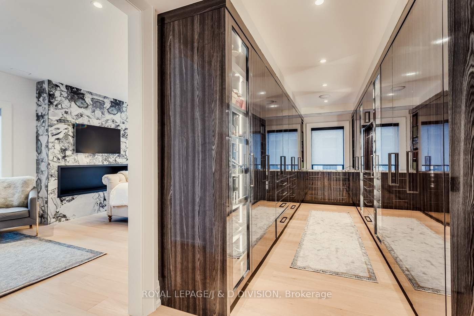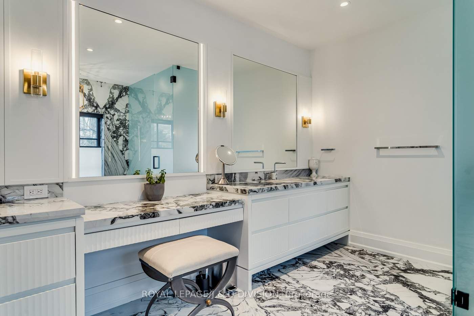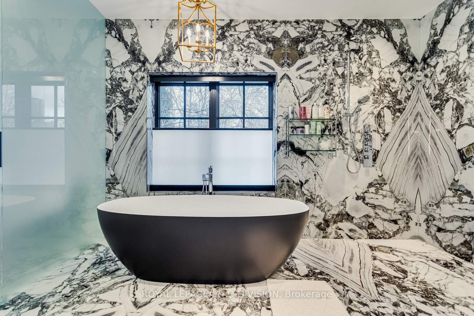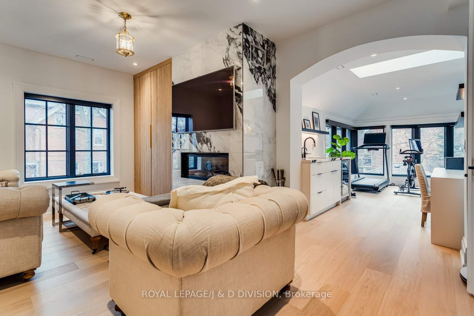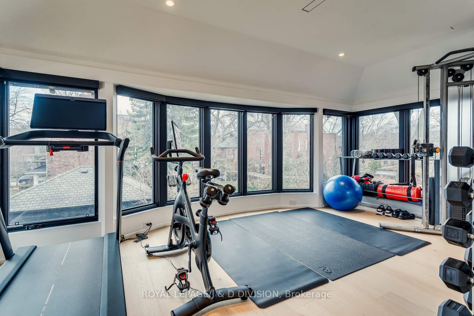$9,980,000
Available - For Sale
Listing ID: C8463896
62 Maple Ave , Toronto, M4W 2T7, Ontario
| Much Admired South Rosedale Home *Gorgeous Top to Bottom Renovation With Transitional Floor Plan * Maturely Treed Pool Sized Garden - 75 Frontage & 150 Depth * Meticulous Craftsmanship & Luxurious Finishes * Incredible Attention to Detail * Casual Style and Ample Natural Light With Open Concept Principal Rooms * Impressive Eat In Kitchen With Breakfast Area, Centre Island & Fantastic Butlers Pantry * Multiple Family Spaces on Main Floor For Entertaining * Airy Primary Suite With Incredible Walk In Closet & Marble Bath * 2nd Floor Gym & Laundry * Extremely Spacious Third Floor Perfect for Teens * Superb Entertaining Area in the Lower Level * Double Car Garage & Double Drive * A Must To See! |
| Extras: Fabulous Rosedale Location * Home is Sure to Impress! *Walk to Branksome Hall Or Rosedale Jr *Close to Brickworks, Summerhill Village or Shops on Bloor & Yonge * Steps To Ravine & Parks * Excellent Transit or Highway Access |
| Price | $9,980,000 |
| Taxes: | $36551.79 |
| Address: | 62 Maple Ave , Toronto, M4W 2T7, Ontario |
| Lot Size: | 75.00 x 150.00 (Feet) |
| Directions/Cross Streets: | Mt Pleasant/Bloor |
| Rooms: | 10 |
| Rooms +: | 3 |
| Bedrooms: | 5 |
| Bedrooms +: | 2 |
| Kitchens: | 1 |
| Family Room: | Y |
| Basement: | Finished |
| Approximatly Age: | 100+ |
| Property Type: | Detached |
| Style: | 3-Storey |
| Exterior: | Brick |
| Garage Type: | Detached |
| (Parking/)Drive: | Private |
| Drive Parking Spaces: | 2 |
| Pool: | None |
| Approximatly Age: | 100+ |
| Approximatly Square Footage: | 3500-5000 |
| Property Features: | Fenced Yard, Park, Place Of Worship, Public Transit, Rec Centre, School |
| Fireplace/Stove: | Y |
| Heat Source: | Gas |
| Heat Type: | Water |
| Central Air Conditioning: | Central Air |
| Laundry Level: | Upper |
| Elevator Lift: | N |
| Sewers: | Sewers |
| Water: | Municipal |
| Utilities-Cable: | A |
| Utilities-Hydro: | A |
| Utilities-Gas: | A |
| Utilities-Telephone: | A |
$
%
Years
This calculator is for demonstration purposes only. Always consult a professional
financial advisor before making personal financial decisions.
| Although the information displayed is believed to be accurate, no warranties or representations are made of any kind. |
| ROYAL LEPAGE/J & D DIVISION |
|
|

Milad Akrami
Sales Representative
Dir:
647-678-7799
Bus:
647-678-7799
| Virtual Tour | Book Showing | Email a Friend |
Jump To:
At a Glance:
| Type: | Freehold - Detached |
| Area: | Toronto |
| Municipality: | Toronto |
| Neighbourhood: | Rosedale-Moore Park |
| Style: | 3-Storey |
| Lot Size: | 75.00 x 150.00(Feet) |
| Approximate Age: | 100+ |
| Tax: | $36,551.79 |
| Beds: | 5+2 |
| Baths: | 8 |
| Fireplace: | Y |
| Pool: | None |
Locatin Map:
Payment Calculator:

