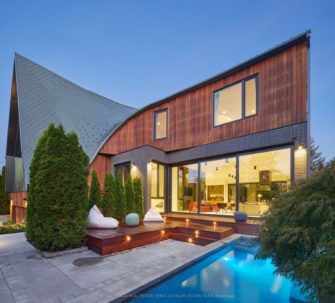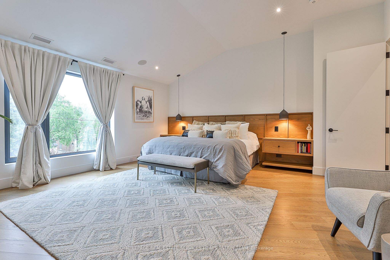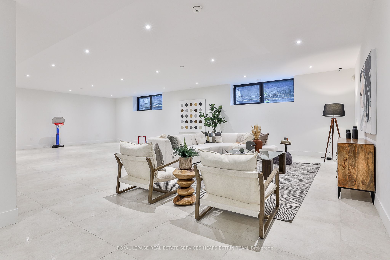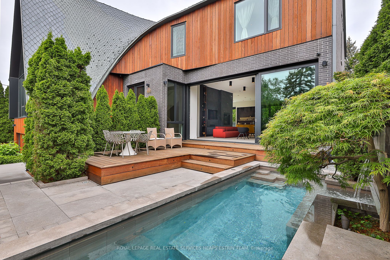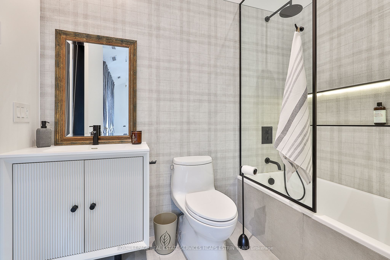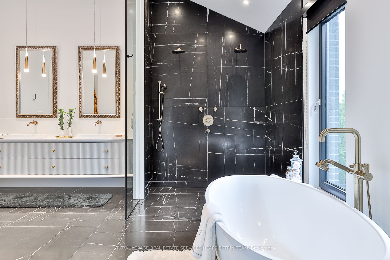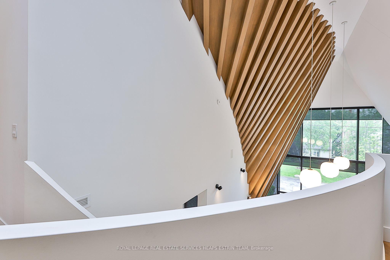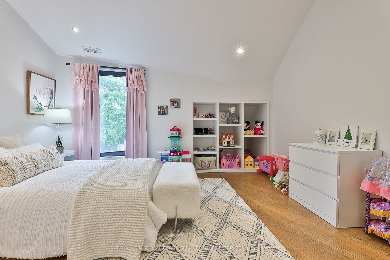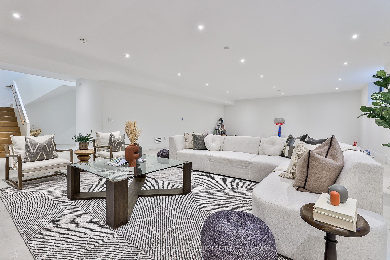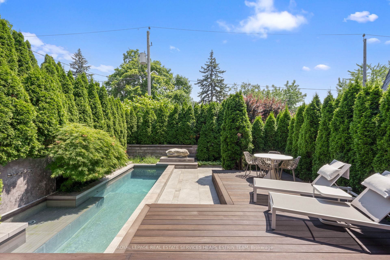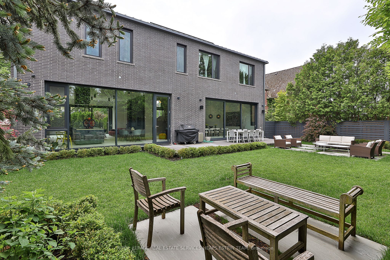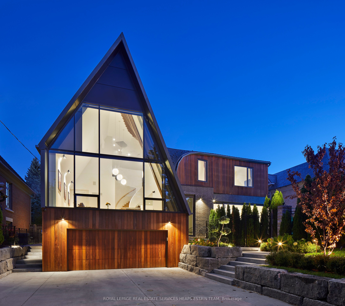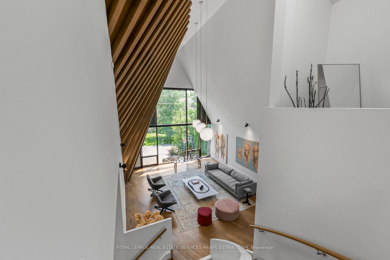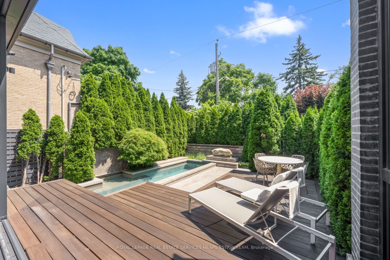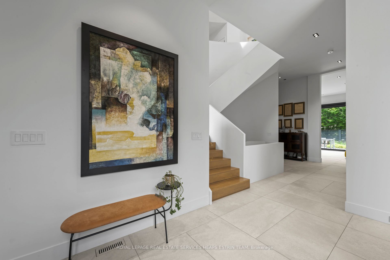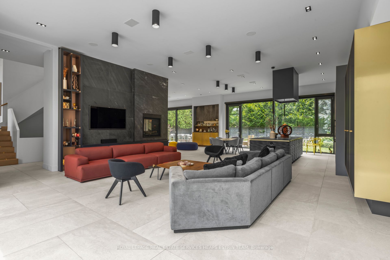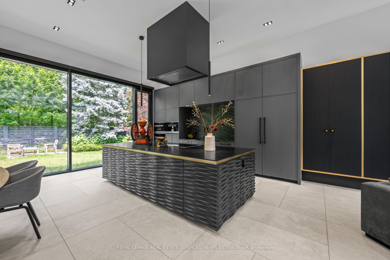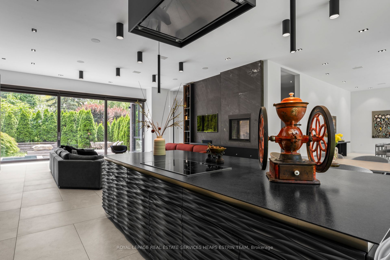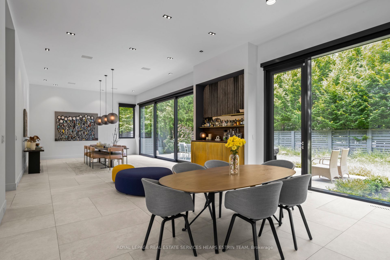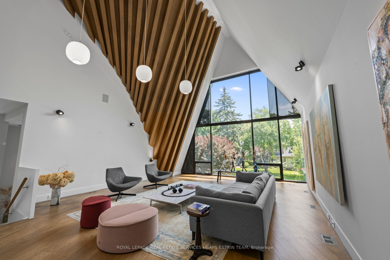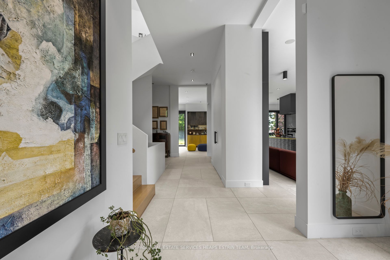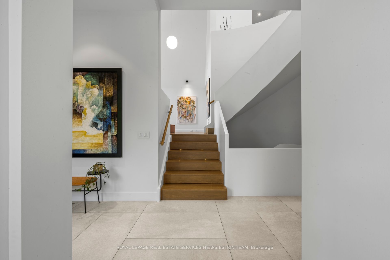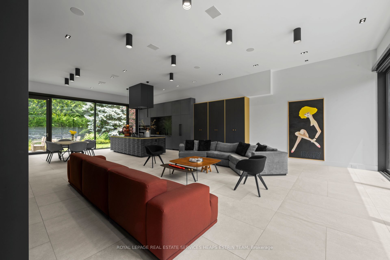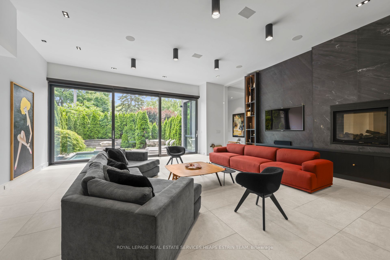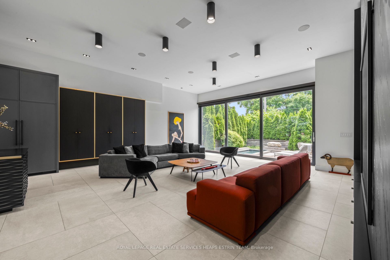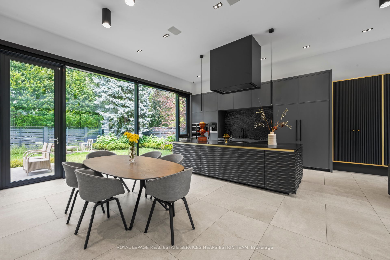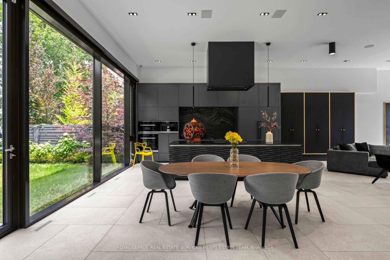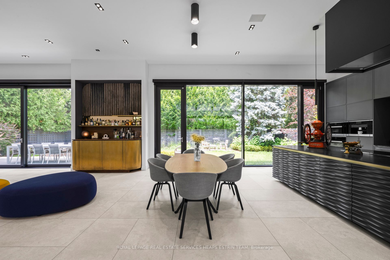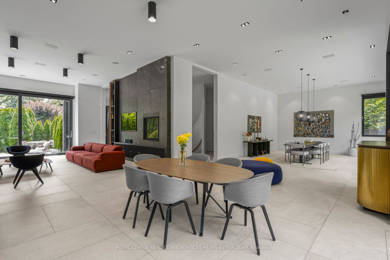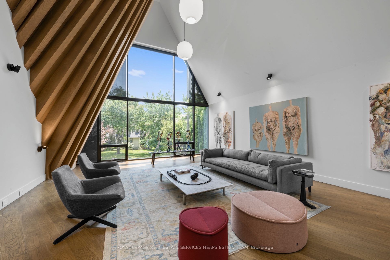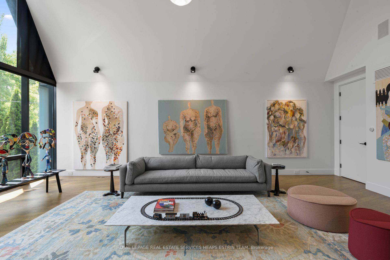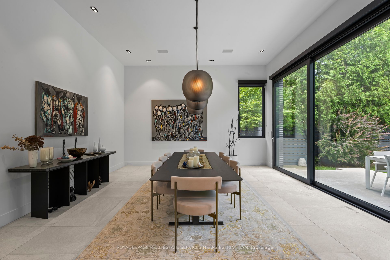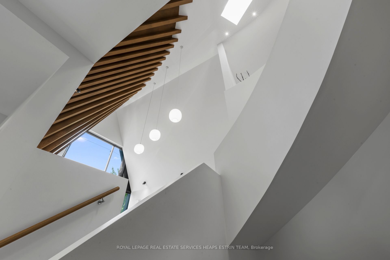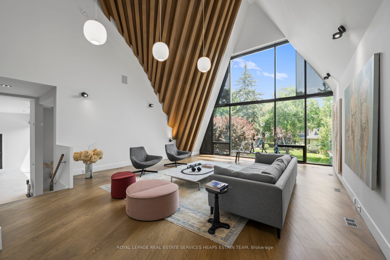$9,800,000
Available - For Sale
Listing ID: C8462950
108 Stratford Cres , Toronto, M4N 1C6, Ontario
| A Spectacular once-in-a-lifetime architectural home, ideally located on a quiet block in Lawrence Park. 7,500 Square Feet Of Exceptional Living Space. Witness rare creativity and unique design in this sprawling modern residence. Soaring ceilings and floor to ceiling glass create a beautiful and inviting living experience. The free flowing main floor is an entertainer's dream and incorporates every contemporary convenience. A dramatic roofline transcends the exterior as it sweeps into the living room, creating a sensational architectural moment. Sprawling second level with generous bedrooms and a lux primary retreat with ensuite and dressing room. Large lower level with oversized Rec room, second laundry room and guest bedrooms. Incredibly rare private front garden with pool. Extra wide lot, double private driveway and garage. Elevator to service all levels. |
| Extras: 108 Stratford Crescent Is Only A Short Drive From The Downtown Core, Close Proximity To Some Of The Best Public Green Spaces In The City, And Surrounded By Some Of The Top-Ranking Public And Private Schools, As Well As The Granite Club. |
| Price | $9,800,000 |
| Taxes: | $26924.13 |
| Address: | 108 Stratford Cres , Toronto, M4N 1C6, Ontario |
| Lot Size: | 67.49 x 113.00 (Feet) |
| Directions/Cross Streets: | West of Mildenhall Rd |
| Rooms: | 9 |
| Rooms +: | 3 |
| Bedrooms: | 4 |
| Bedrooms +: | 2 |
| Kitchens: | 1 |
| Family Room: | Y |
| Basement: | Finished, Sep Entrance |
| Approximatly Age: | 0-5 |
| Property Type: | Detached |
| Style: | 2-Storey |
| Exterior: | Brick, Wood |
| Garage Type: | Built-In |
| (Parking/)Drive: | Private |
| Drive Parking Spaces: | 4 |
| Pool: | Inground |
| Approximatly Age: | 0-5 |
| Property Features: | Fenced Yard, Grnbelt/Conserv, Hospital, Park, Ravine, Wooded/Treed |
| Fireplace/Stove: | Y |
| Heat Source: | Gas |
| Heat Type: | Forced Air |
| Central Air Conditioning: | Central Air |
| Laundry Level: | Upper |
| Elevator Lift: | Y |
| Sewers: | Sewers |
| Water: | Municipal |
| Utilities-Cable: | Y |
| Utilities-Hydro: | Y |
| Utilities-Gas: | Y |
| Utilities-Telephone: | Y |
$
%
Years
This calculator is for demonstration purposes only. Always consult a professional
financial advisor before making personal financial decisions.
| Although the information displayed is believed to be accurate, no warranties or representations are made of any kind. |
| ROYAL LEPAGE REAL ESTATE SERVICES HEAPS ESTRIN TEAM |
|
|

Milad Akrami
Sales Representative
Dir:
647-678-7799
Bus:
647-678-7799
| Book Showing | Email a Friend |
Jump To:
At a Glance:
| Type: | Freehold - Detached |
| Area: | Toronto |
| Municipality: | Toronto |
| Neighbourhood: | Bridle Path-Sunnybrook-York Mills |
| Style: | 2-Storey |
| Lot Size: | 67.49 x 113.00(Feet) |
| Approximate Age: | 0-5 |
| Tax: | $26,924.13 |
| Beds: | 4+2 |
| Baths: | 7 |
| Fireplace: | Y |
| Pool: | Inground |
Locatin Map:
Payment Calculator:

