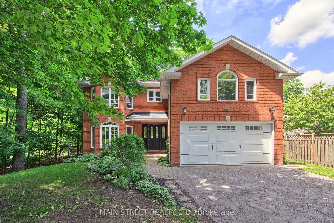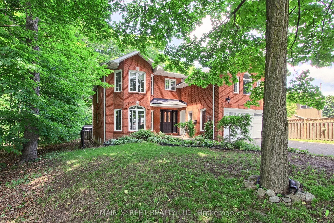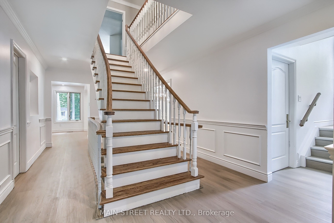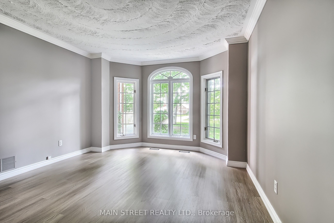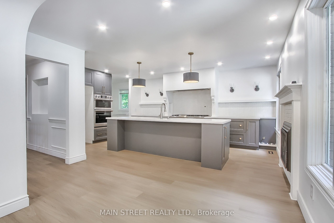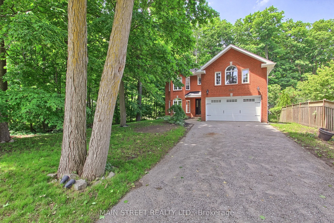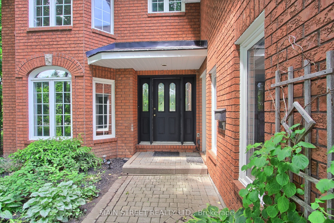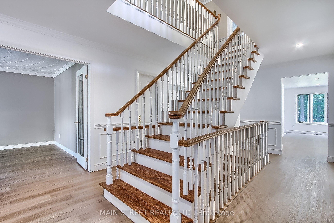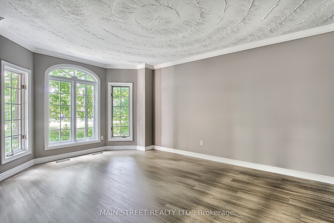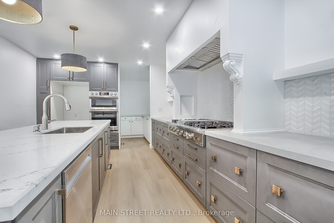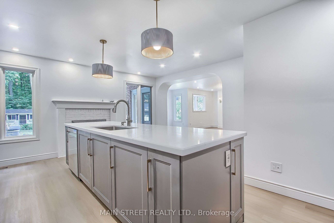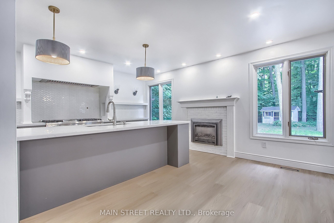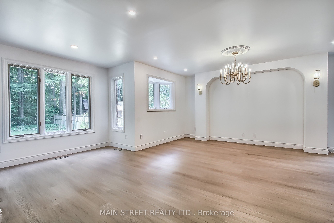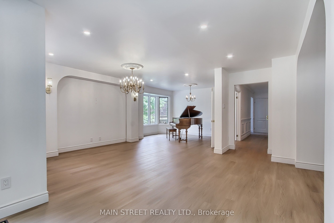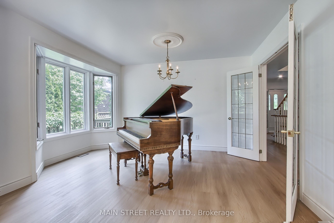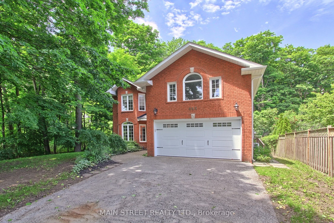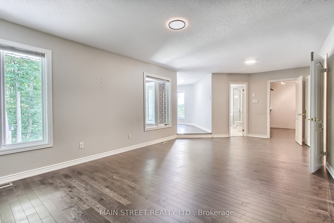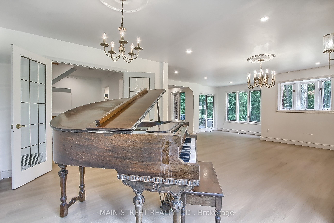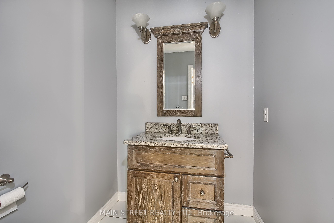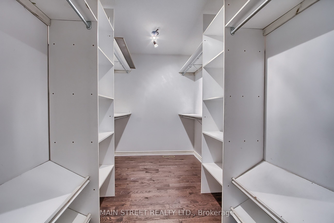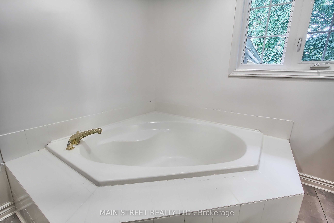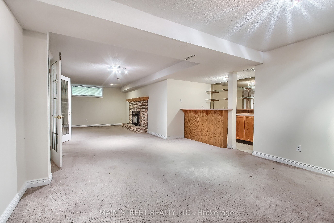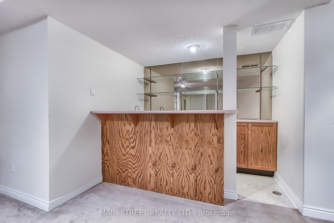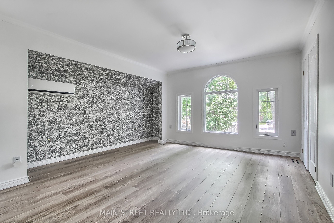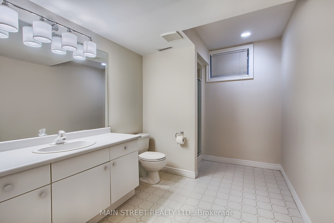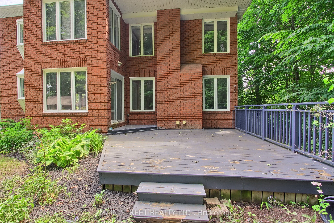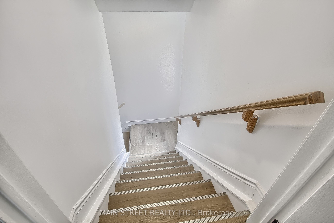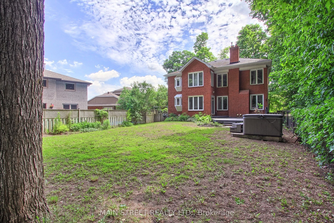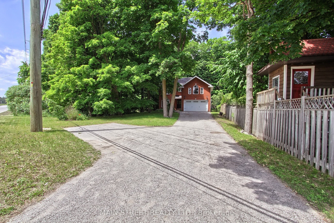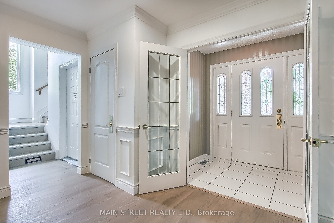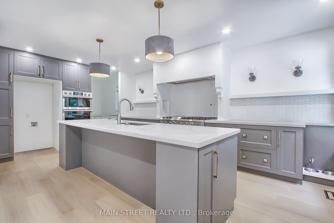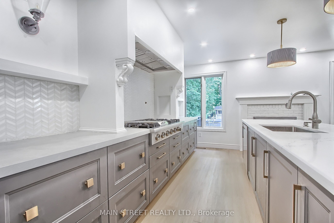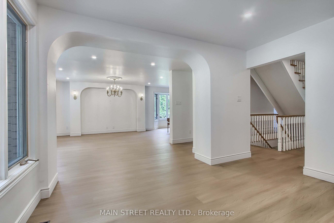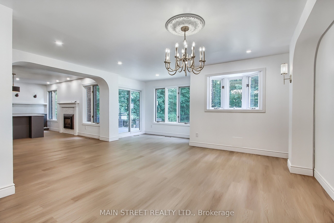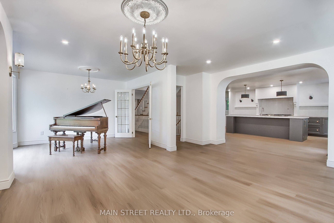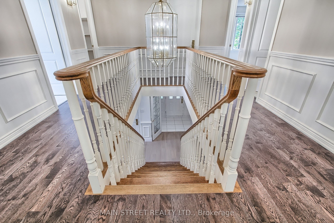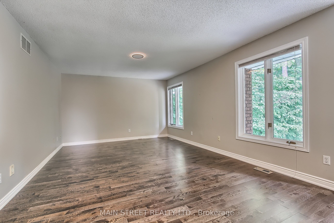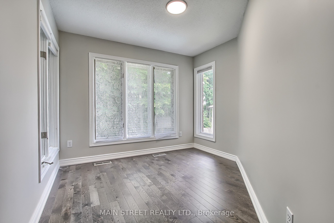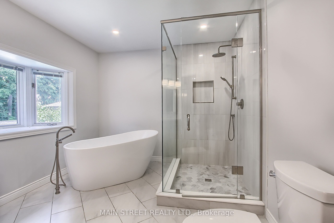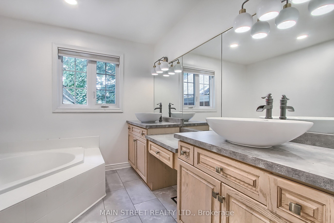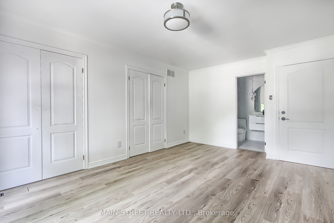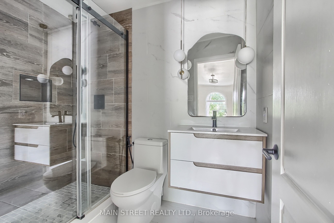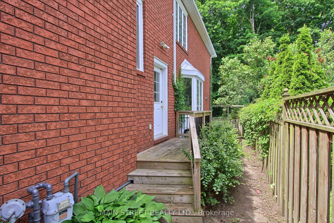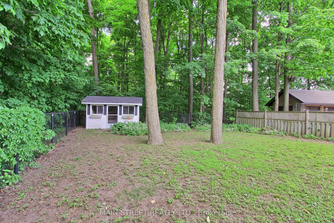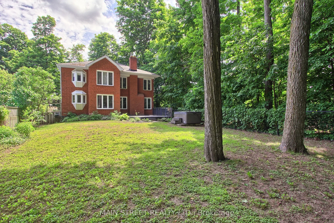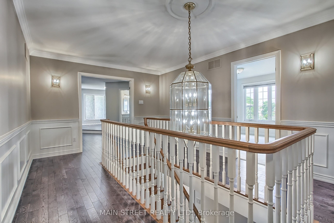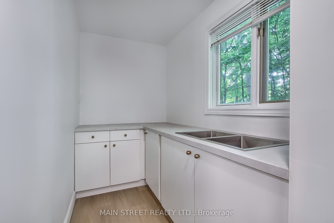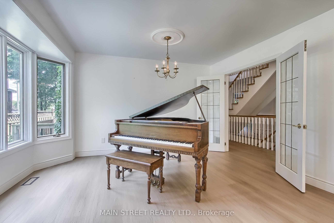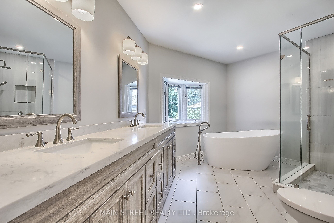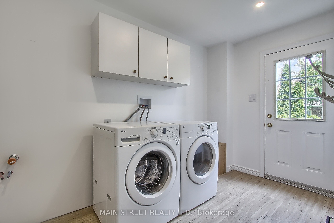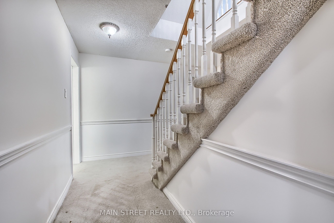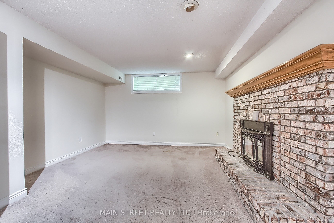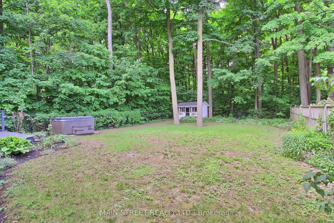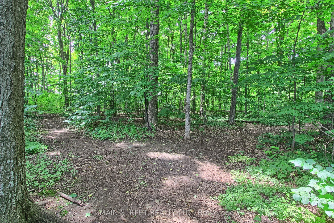$1,369,900
Available - For Sale
Listing ID: S8463712
443 Sunnidale Rd , Barrie, L4N 7A8, Ontario
| Stunning One-Of-A-Kind Extended Family Home Surrounded By Environmentally Protected Forests & Trails! Privately Located in The Sought After Neighbourhood Of West Bayfield, This Home Features 5 + 1 Bedrooms, 5 Baths, 4,733 sq. ft. of Finished Living Space, Modernized Contemporary Renovations & Finishes (2023), Large Open Concept Living Space, Professional Chef's Kitchen w/ High End Finishes & Office/Bedroom w/ Separate Private Staircase, 3pc. Ensuite & AC Making For a Perfect In-Law/Nanny Suite! Incredible Primary Bedroom w/ Large Walk-In Closet, Raised Sitting Area & Stunning 5 pc. Ensuite, Finished Basement Features Massive Rec Room w/ Fireplace, Wet Bar and Games/Tv Areas! Large Utility Storage Area, 3pc Bath and Wine Cellar. Pool Sized Fully Fenced Backyard Encompassed By Nature! Close to Schools, Parks, Transit, Shopping, Restaurants, HWY Access, Lake & More! Don't Miss Out on this Unique Opportunity! |
| Extras: Too Many Amazing Features to List, Please See Attached Feature Sheet. Loads of Unique Features and Added Bonuses are Within This Remarkable Residence! Not to Mention The Incredible Private Driveway w/ 10 Car Parking! |
| Price | $1,369,900 |
| Taxes: | $6989.00 |
| Address: | 443 Sunnidale Rd , Barrie, L4N 7A8, Ontario |
| Lot Size: | 60.00 x 218.00 (Feet) |
| Directions/Cross Streets: | Livingstone/Sunnidale |
| Rooms: | 10 |
| Rooms +: | 2 |
| Bedrooms: | 5 |
| Bedrooms +: | 1 |
| Kitchens: | 1 |
| Family Room: | Y |
| Basement: | Finished |
| Property Type: | Detached |
| Style: | 2-Storey |
| Exterior: | Brick |
| Garage Type: | Attached |
| (Parking/)Drive: | Pvt Double |
| Drive Parking Spaces: | 10 |
| Pool: | None |
| Approximatly Square Footage: | 3000-3500 |
| Fireplace/Stove: | Y |
| Heat Source: | Gas |
| Heat Type: | Forced Air |
| Central Air Conditioning: | Central Air |
| Laundry Level: | Main |
| Sewers: | Sewers |
| Water: | Municipal |
$
%
Years
This calculator is for demonstration purposes only. Always consult a professional
financial advisor before making personal financial decisions.
| Although the information displayed is believed to be accurate, no warranties or representations are made of any kind. |
| MAIN STREET REALTY LTD. |
|
|

Milad Akrami
Sales Representative
Dir:
647-678-7799
Bus:
647-678-7799
| Virtual Tour | Book Showing | Email a Friend |
Jump To:
At a Glance:
| Type: | Freehold - Detached |
| Area: | Simcoe |
| Municipality: | Barrie |
| Neighbourhood: | West Bayfield |
| Style: | 2-Storey |
| Lot Size: | 60.00 x 218.00(Feet) |
| Tax: | $6,989 |
| Beds: | 5+1 |
| Baths: | 5 |
| Fireplace: | Y |
| Pool: | None |
Locatin Map:
Payment Calculator:

