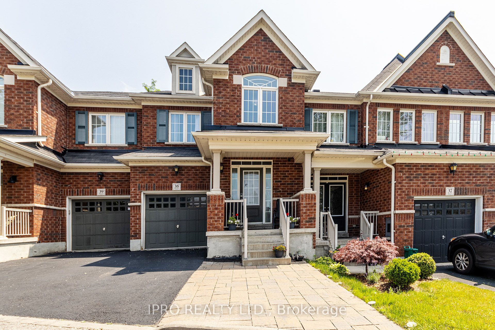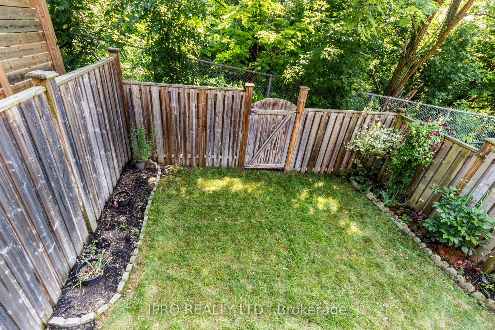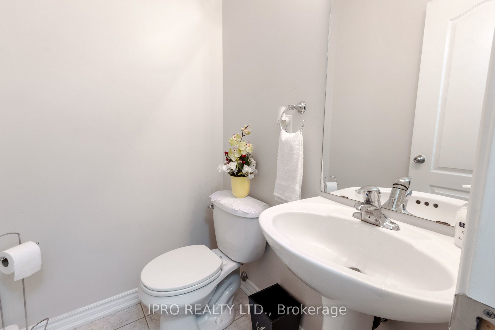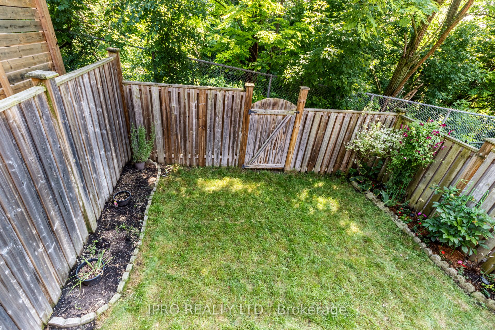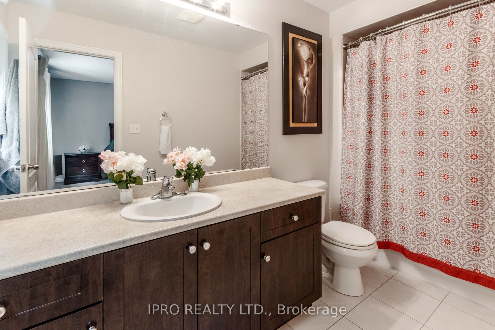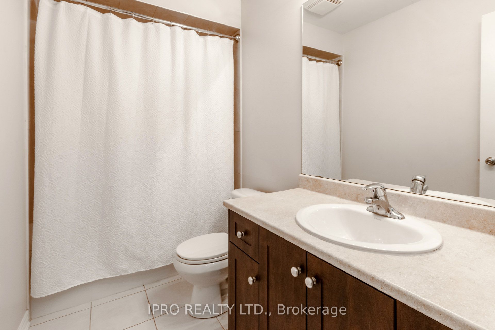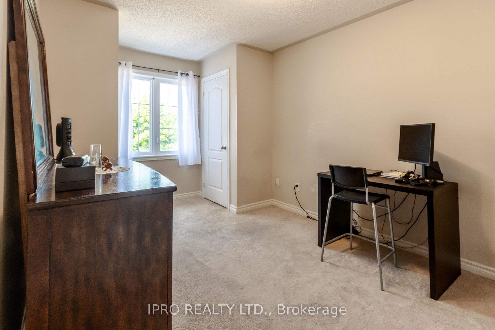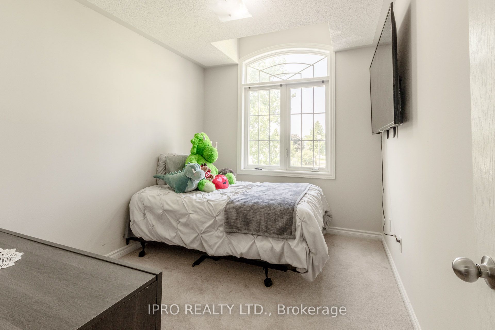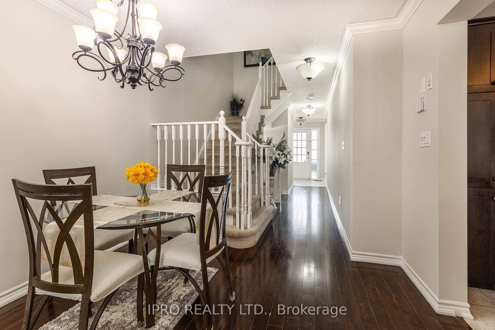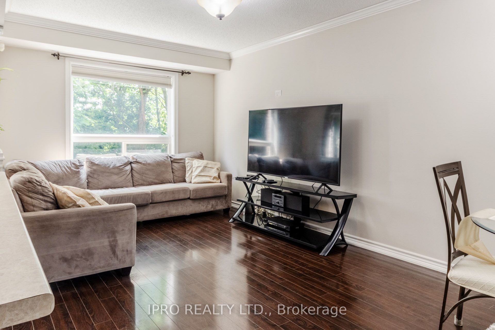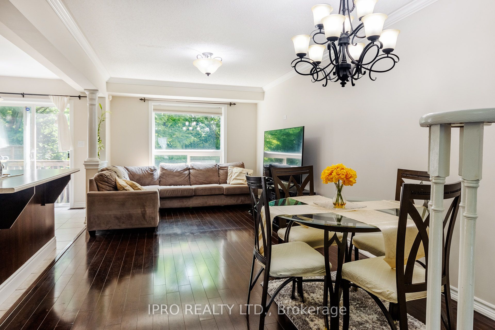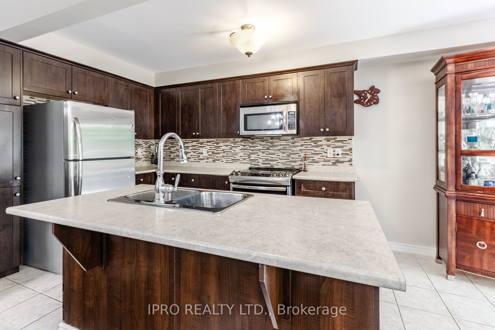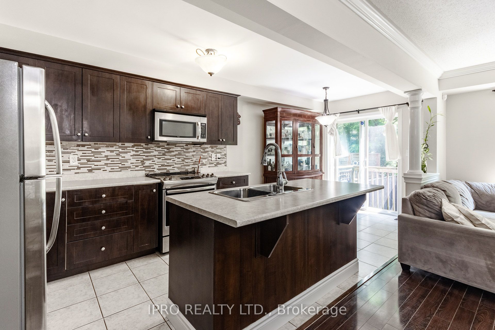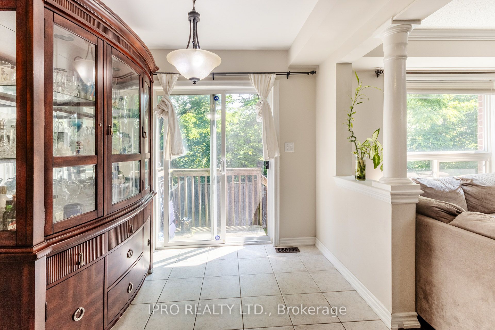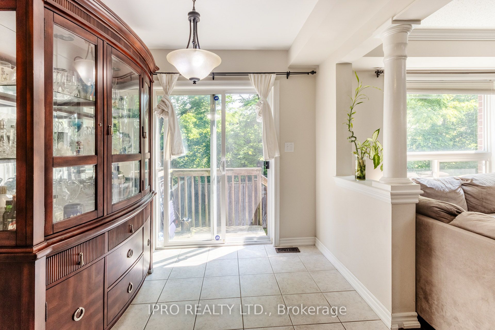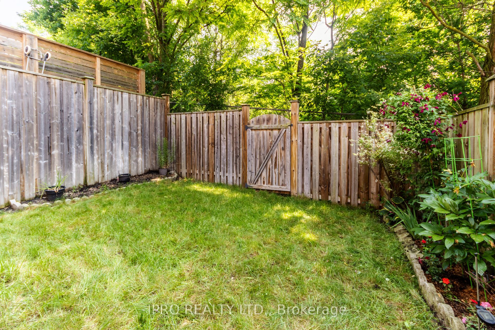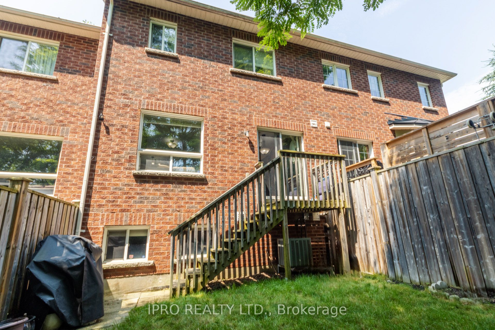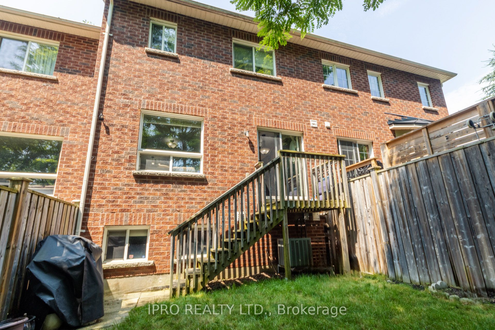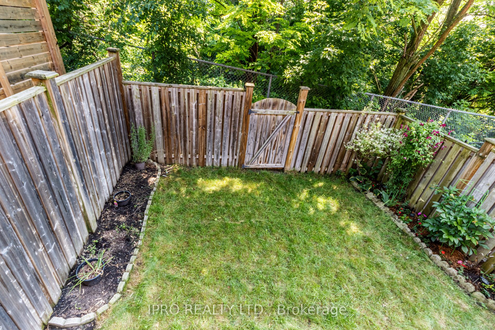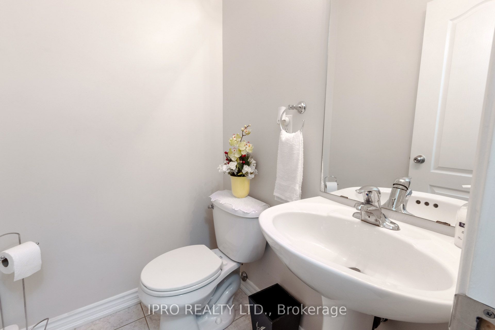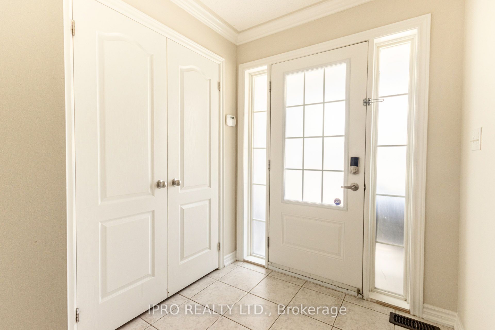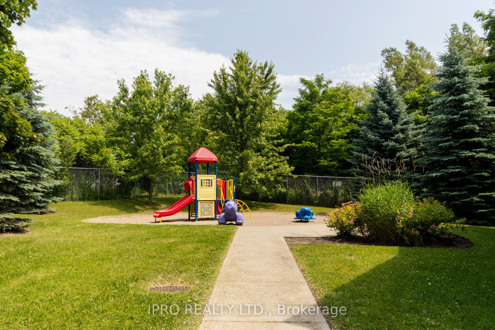$769,000
Available - For Sale
Listing ID: E8464800
715 Grandview St , Unit 38, Oshawa, L1K 0N2, Ontario
| Beautiful three bedroom townhome in desirable Pinecrest community property back onto tranquil green space of Harmony Valley Conservation which offers scenic nature trails, and beautiful views. This open concept, main floor, boasts large windows that floods the space with natural light. The large primary suite offers a four piece ensuite and a walk-in closet. The addition bedrooms are well sized. This fantastic family home is located in a great school district of North Oshawa. Conveniently located within walking distance to schools, public transit and many amenities, 401, 407, Shopping, Community Centre and so much more. POTL Fee ($171.38) includes all water, snow removal, garbage removal, and grass cutting of common areas |
| Extras: Includes Stainless Steel Appliances, washer, and dryer and Air Conditioning |
| Price | $769,000 |
| Taxes: | $4445.00 |
| Assessment Year: | 2023 |
| Address: | 715 Grandview St , Unit 38, Oshawa, L1K 0N2, Ontario |
| Apt/Unit: | 38 |
| Lot Size: | 21.23 x 73.18 (Feet) |
| Acreage: | < .50 |
| Directions/Cross Streets: | Grandview and Rossland |
| Rooms: | 6 |
| Bedrooms: | 3 |
| Bedrooms +: | |
| Kitchens: | 1 |
| Family Room: | N |
| Basement: | Unfinished |
| Approximatly Age: | 6-15 |
| Property Type: | Att/Row/Twnhouse |
| Style: | 2-Storey |
| Exterior: | Brick Front |
| Garage Type: | Attached |
| (Parking/)Drive: | Private |
| Drive Parking Spaces: | 1 |
| Pool: | None |
| Approximatly Age: | 6-15 |
| Approximatly Square Footage: | 1500-2000 |
| Fireplace/Stove: | N |
| Heat Source: | Gas |
| Heat Type: | Forced Air |
| Central Air Conditioning: | Central Air |
| Laundry Level: | Lower |
| Elevator Lift: | N |
| Sewers: | Sewers |
| Water: | Municipal |
| Utilities-Cable: | A |
| Utilities-Hydro: | Y |
| Utilities-Gas: | Y |
| Utilities-Telephone: | A |
$
%
Years
This calculator is for demonstration purposes only. Always consult a professional
financial advisor before making personal financial decisions.
| Although the information displayed is believed to be accurate, no warranties or representations are made of any kind. |
| IPRO REALTY LTD. |
|
|

Milad Akrami
Sales Representative
Dir:
647-678-7799
Bus:
647-678-7799
| Book Showing | Email a Friend |
Jump To:
At a Glance:
| Type: | Freehold - Att/Row/Twnhouse |
| Area: | Durham |
| Municipality: | Oshawa |
| Neighbourhood: | Pinecrest |
| Style: | 2-Storey |
| Lot Size: | 21.23 x 73.18(Feet) |
| Approximate Age: | 6-15 |
| Tax: | $4,445 |
| Beds: | 3 |
| Baths: | 3 |
| Fireplace: | N |
| Pool: | None |
Locatin Map:
Payment Calculator:

