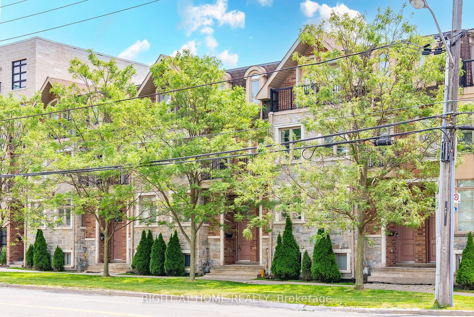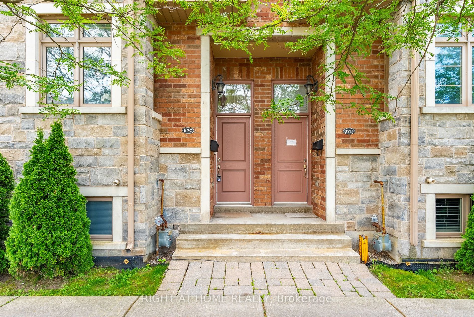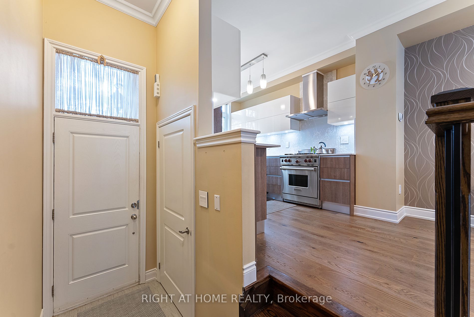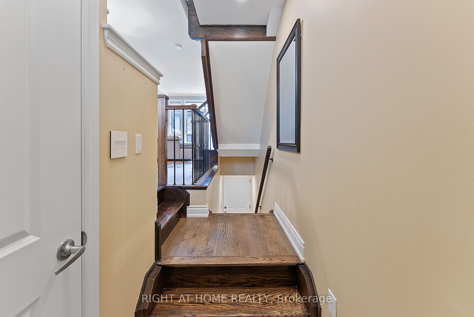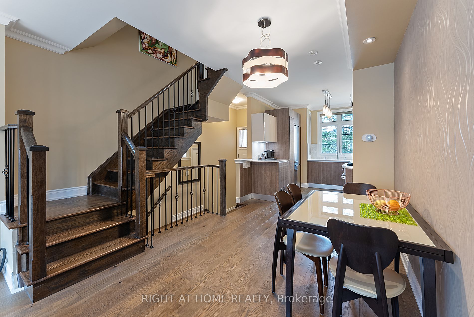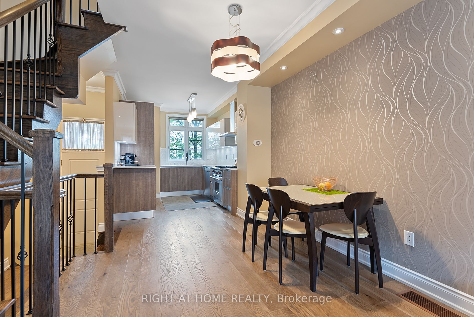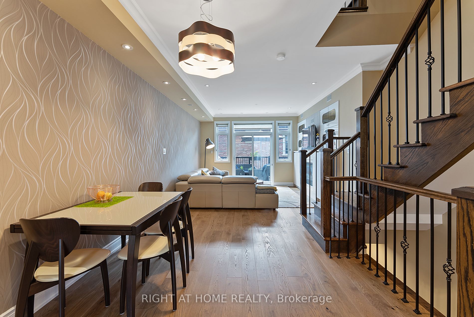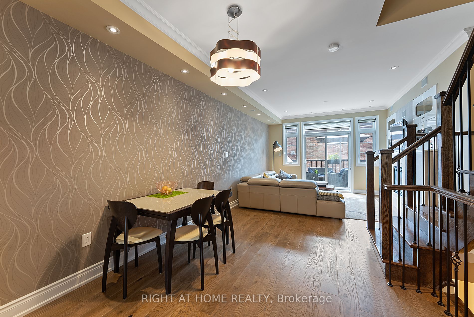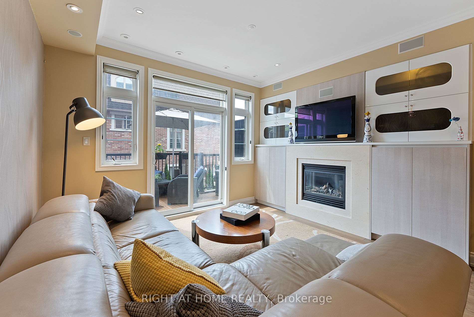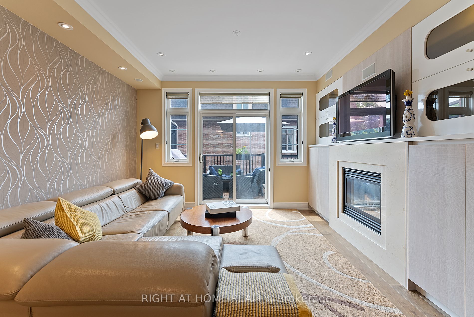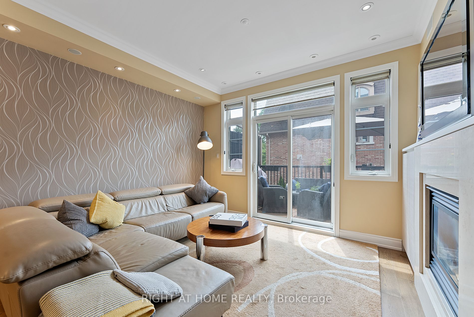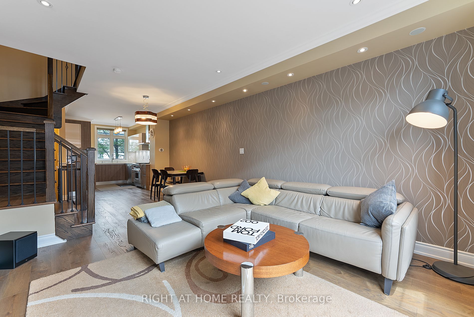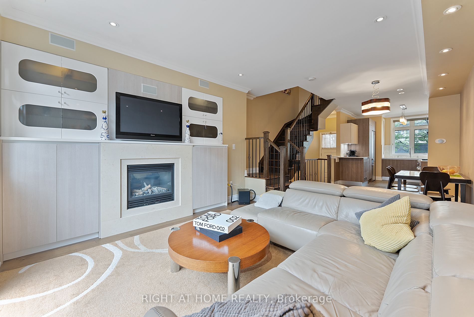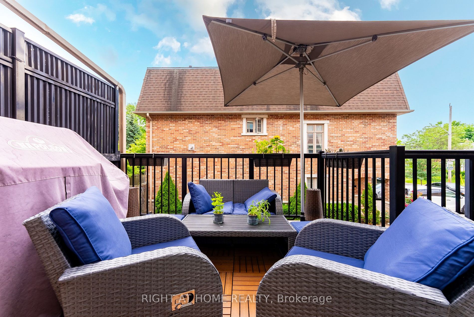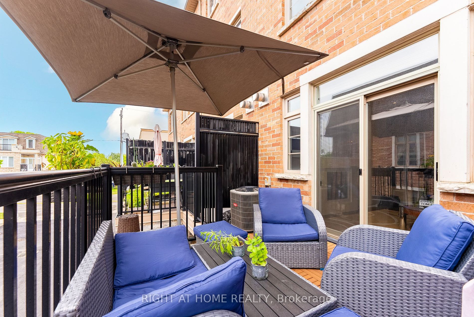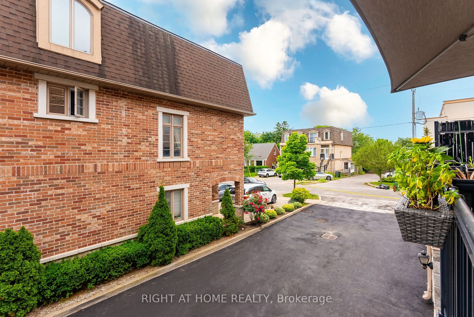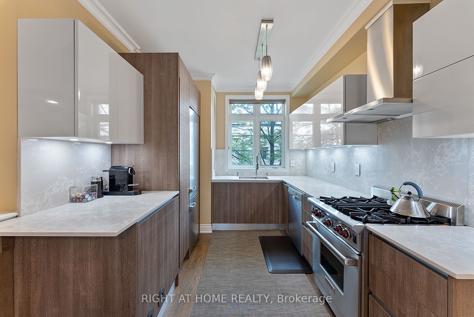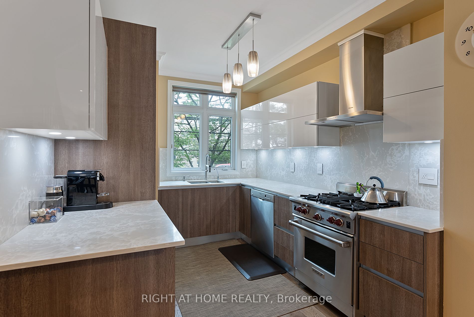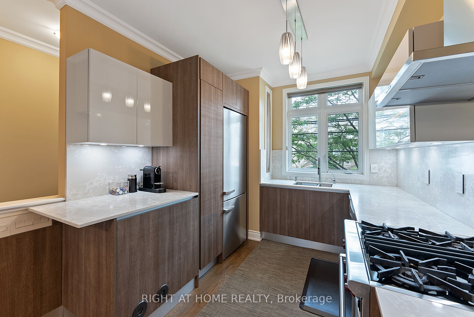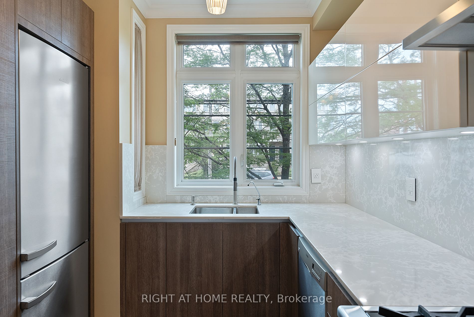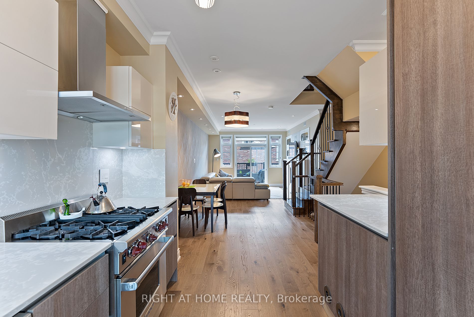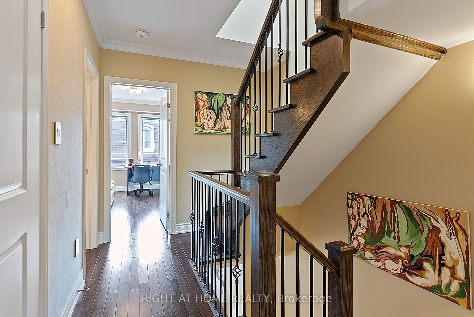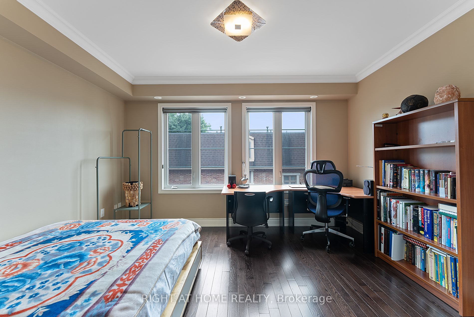$1,380,000
Available - For Sale
Listing ID: C8463200
67C Finch Ave West , Toronto, M2N 2H3, Ontario
| *LOCATION*LOCATION* The Great Opportunity To Live In The Highly Desirable Willowdale West Community. Bright And Spacious 4 Bedroom Townhouse Offering Large Modern Interior Living with Huge Windows, high 9 ft smooth ceilings, Built-in Speakers, pot lights, and hardwood floor throughout. An Open Concept Kitchen With upgraded WOLF GAS Stove/MIELE FRIDGE, HOOD RANGE/ BOSCH DISHWASHER, a superb Living/Dining Area And A Private Two-car tandem garage Space. Upgraded custom closets in the Master Bedroom & Hunter Douglass Window coverings throughout the house.South Exposure W/A Great Garden View Balcony with a BBQ gas hook up. Easy Access To subway & TTC, restaurants, shopping, entertainment, and More. |
| Extras: Potl fee: $130/month ( included snow removal & lawn maintenance) |
| Price | $1,380,000 |
| Taxes: | $5557.79 |
| Address: | 67C Finch Ave West , Toronto, M2N 2H3, Ontario |
| Lot Size: | 14.25 x 49.98 (Feet) |
| Directions/Cross Streets: | Yonge & Finch |
| Rooms: | 7 |
| Bedrooms: | 4 |
| Bedrooms +: | |
| Kitchens: | 1 |
| Family Room: | Y |
| Basement: | Other |
| Approximatly Age: | 6-15 |
| Property Type: | Att/Row/Twnhouse |
| Style: | 3-Storey |
| Exterior: | Brick |
| Garage Type: | Built-In |
| (Parking/)Drive: | Other |
| Drive Parking Spaces: | 1 |
| Pool: | None |
| Approximatly Age: | 6-15 |
| Approximatly Square Footage: | 1500-2000 |
| Fireplace/Stove: | Y |
| Heat Source: | Gas |
| Heat Type: | Forced Air |
| Central Air Conditioning: | Central Air |
| Laundry Level: | Upper |
| Sewers: | Sewers |
| Water: | Municipal |
$
%
Years
This calculator is for demonstration purposes only. Always consult a professional
financial advisor before making personal financial decisions.
| Although the information displayed is believed to be accurate, no warranties or representations are made of any kind. |
| RIGHT AT HOME REALTY |
|
|

Milad Akrami
Sales Representative
Dir:
647-678-7799
Bus:
647-678-7799
| Book Showing | Email a Friend |
Jump To:
At a Glance:
| Type: | Freehold - Att/Row/Twnhouse |
| Area: | Toronto |
| Municipality: | Toronto |
| Neighbourhood: | Willowdale West |
| Style: | 3-Storey |
| Lot Size: | 14.25 x 49.98(Feet) |
| Approximate Age: | 6-15 |
| Tax: | $5,557.79 |
| Beds: | 4 |
| Baths: | 2 |
| Fireplace: | Y |
| Pool: | None |
Locatin Map:
Payment Calculator:

