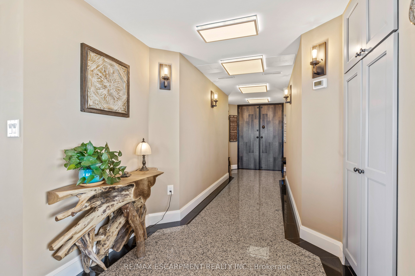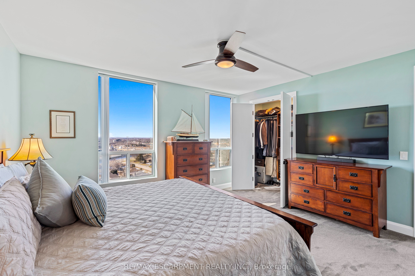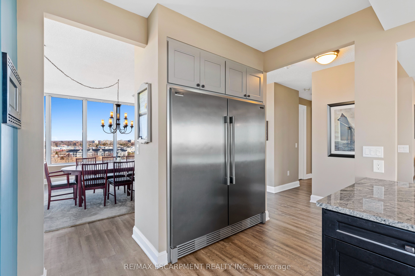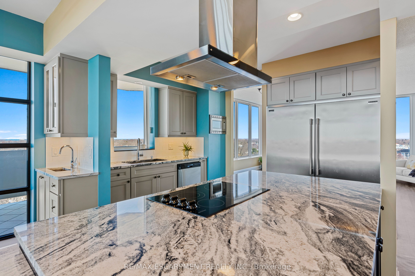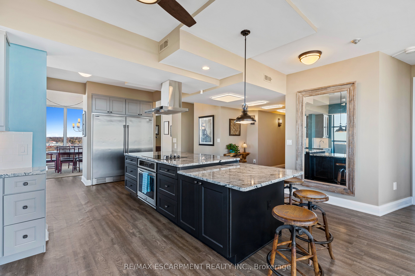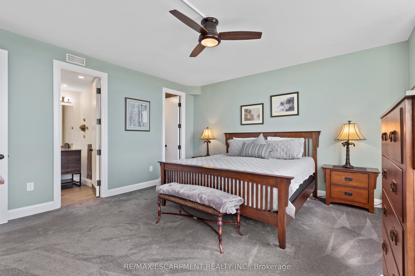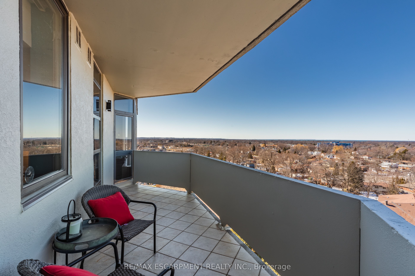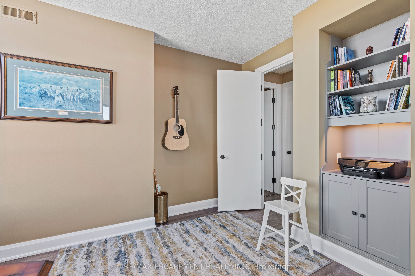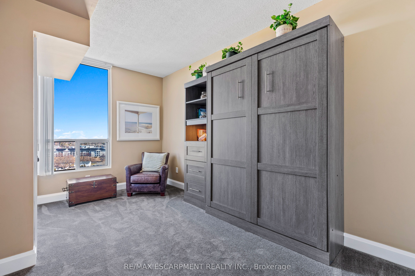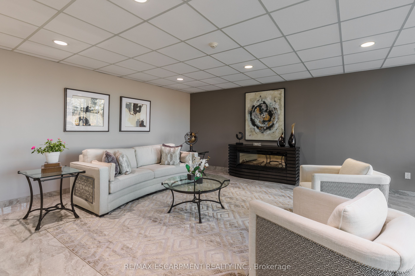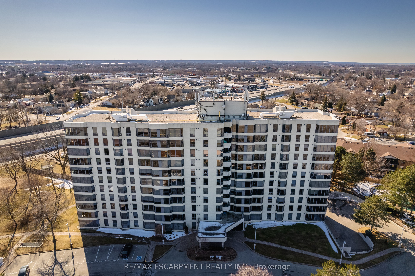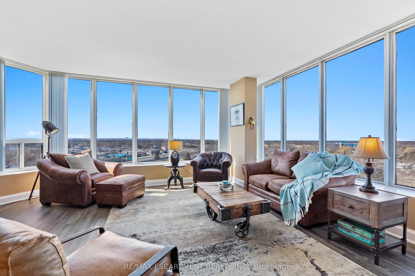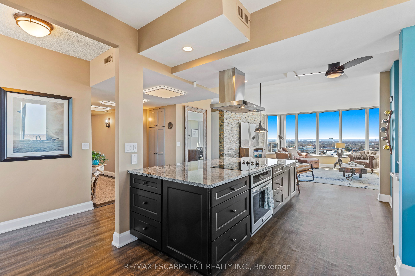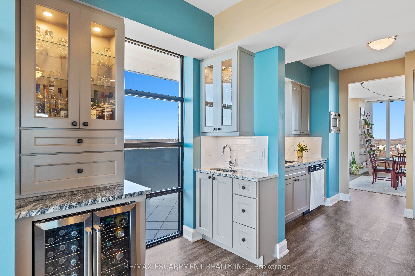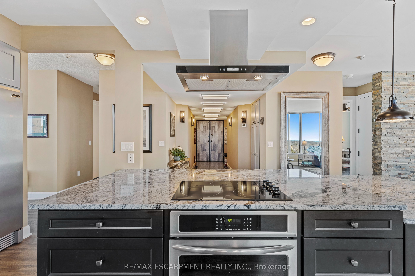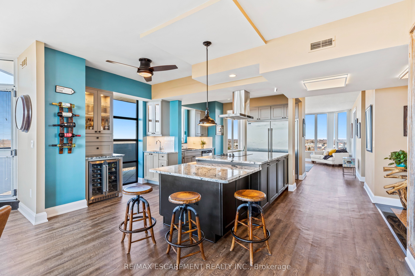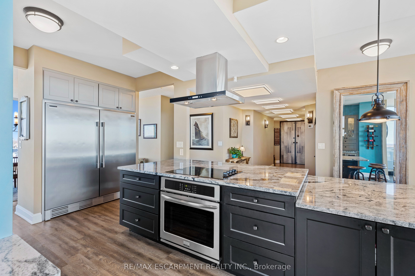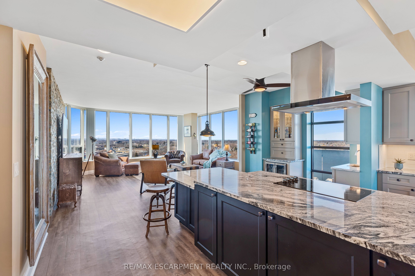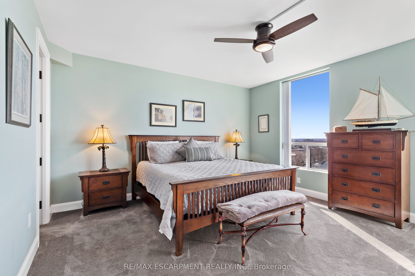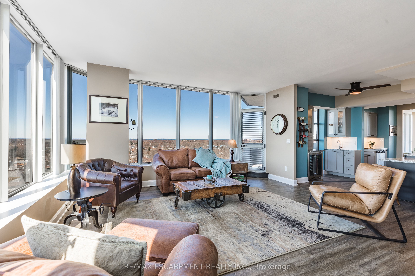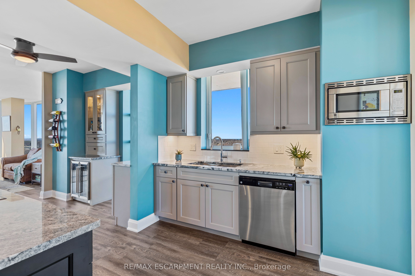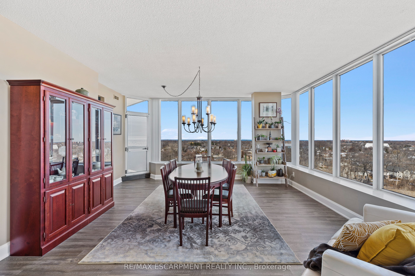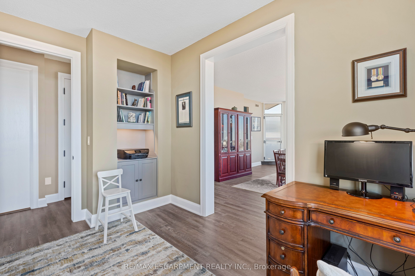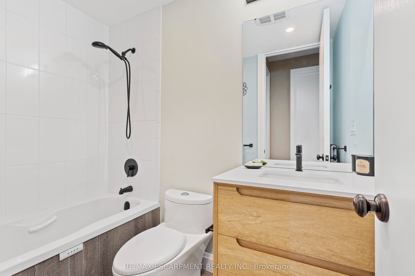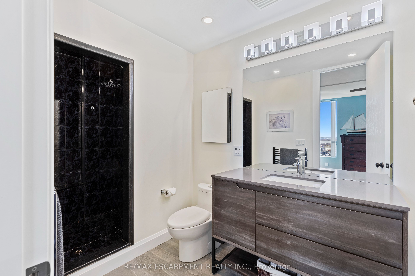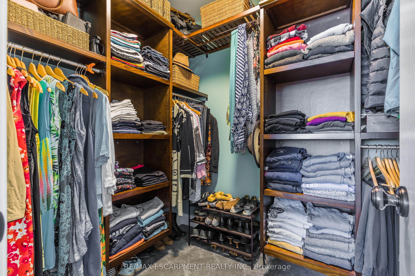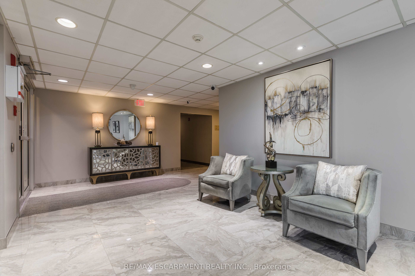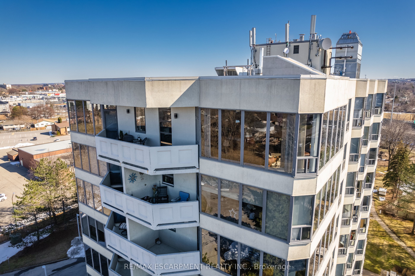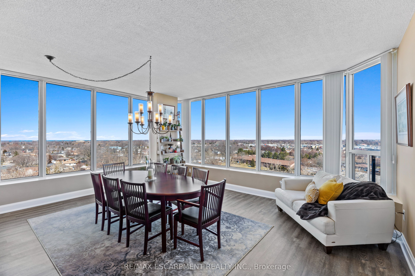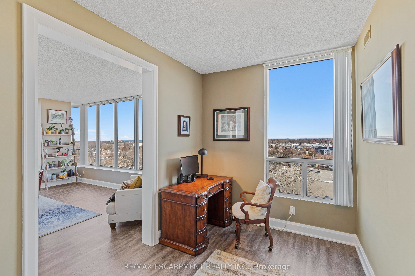$1,079,000
Available - For Sale
Listing ID: X8455920
81 Scott St , Unit 1109, St. Catharines, L2N 7L5, Ontario
| Stunning recently renovated Penthouse unit with 2065 sq feet of luxurious living and breathtaking views of Lake Ontario, the Toronto skyline, and the Escarpment! Perfect for retirees, empty nesters and professionals, this one-of-a-kind suite boasts an oversized foyer and 9-foot ceilings throughout. There is an exquisite kitchen, elegant living and dining rooms, 2 bedrooms PLUS a den and 2 full baths! The unit features exceptional northeast and northwest views and a spacious balcony accessible from both the dining and living rooms. The bright kitchen is adorned with high-quality cabinetry, granite countertops, a large island with additional storage space and wet bar and gourmet appliances! The spacious living room is open to the kitchen, great for entertaining with a designer stone feature wall and a backdrop of windows spanning the room. The primary bedroom features a lovely 3pc ensuite and 2 walk-in closets. A 2nd bedroom is perfect with a stylish murphy bed wall unit and in addition a den which could easily be converted to a 3rd bedroom. Relax in the spa like 4-piece bath with jacuzzi tub. The unit has central vac, 2 underground parking spaces & 1 storage locker. Enjoy the beautifully landscaped grounds, in-ground heated saltwater pool, sitting area with waterfalls, guest suite, party room and billiards, exercise room, car wash, storage for bicycles. Close to shops, local restaurants, QEW access and minutes drive down to the Lake. |
| Price | $1,079,000 |
| Taxes: | $5437.94 |
| Maintenance Fee: | 1596.86 |
| Address: | 81 Scott St , Unit 1109, St. Catharines, L2N 7L5, Ontario |
| Province/State: | Ontario |
| Condo Corporation No | NNCP |
| Level | 11 |
| Unit No | 9 |
| Directions/Cross Streets: | Meadowvale Dr |
| Rooms: | 6 |
| Bedrooms: | 2 |
| Bedrooms +: | 1 |
| Kitchens: | 1 |
| Family Room: | N |
| Basement: | None |
| Approximatly Age: | 31-50 |
| Property Type: | Condo Apt |
| Style: | Apartment |
| Exterior: | Concrete |
| Garage Type: | Underground |
| Garage(/Parking)Space: | 2.00 |
| Drive Parking Spaces: | 0 |
| Park #1 | |
| Parking Type: | Exclusive |
| Park #2 | |
| Parking Type: | Exclusive |
| Exposure: | Ne |
| Balcony: | Open |
| Locker: | Exclusive |
| Pet Permited: | Restrict |
| Approximatly Age: | 31-50 |
| Approximatly Square Footage: | 2000-2249 |
| Maintenance: | 1596.86 |
| Water Included: | Y |
| Cabel TV Included: | Y |
| Common Elements Included: | Y |
| Parking Included: | Y |
| Building Insurance Included: | Y |
| Fireplace/Stove: | N |
| Heat Source: | Gas |
| Heat Type: | Forced Air |
| Central Air Conditioning: | Central Air |
$
%
Years
This calculator is for demonstration purposes only. Always consult a professional
financial advisor before making personal financial decisions.
| Although the information displayed is believed to be accurate, no warranties or representations are made of any kind. |
| RE/MAX ESCARPMENT REALTY INC. |
|
|

Milad Akrami
Sales Representative
Dir:
647-678-7799
Bus:
647-678-7799
| Book Showing | Email a Friend |
Jump To:
At a Glance:
| Type: | Condo - Condo Apt |
| Area: | Niagara |
| Municipality: | St. Catharines |
| Style: | Apartment |
| Approximate Age: | 31-50 |
| Tax: | $5,437.94 |
| Maintenance Fee: | $1,596.86 |
| Beds: | 2+1 |
| Baths: | 2 |
| Garage: | 2 |
| Fireplace: | N |
Locatin Map:
Payment Calculator:

