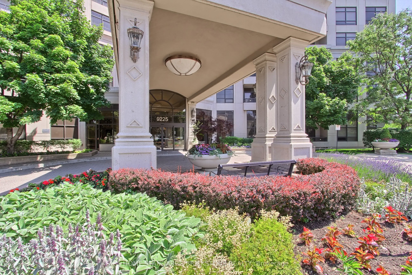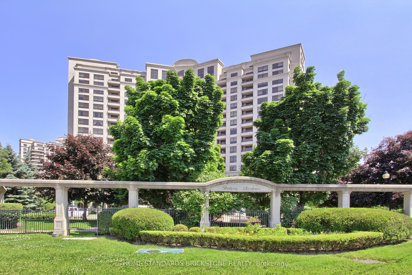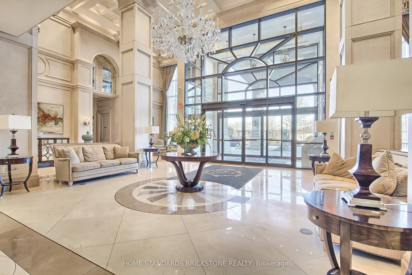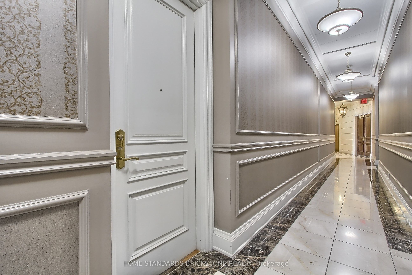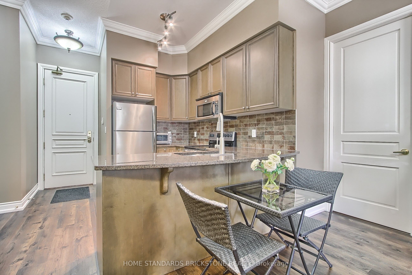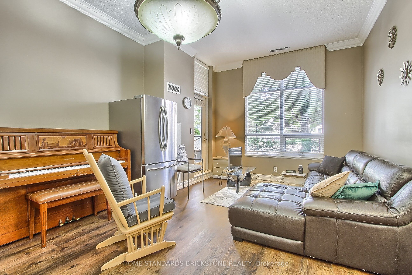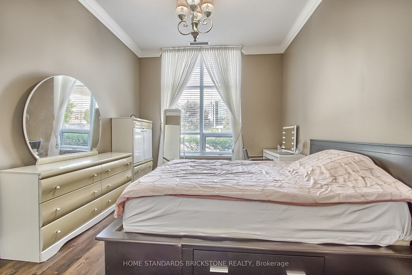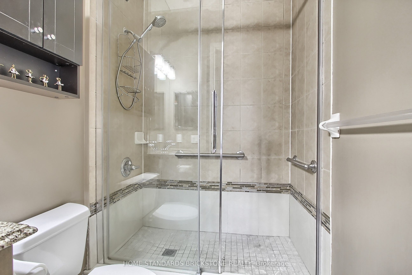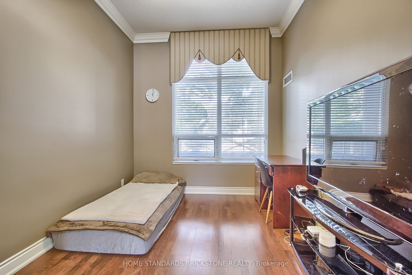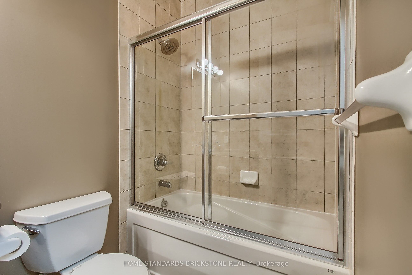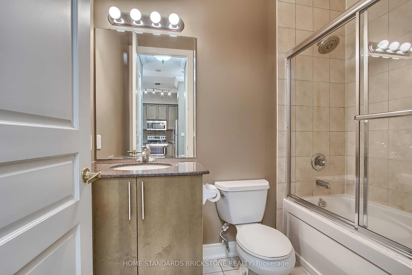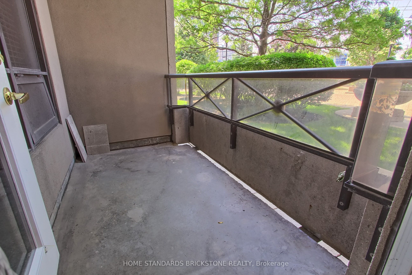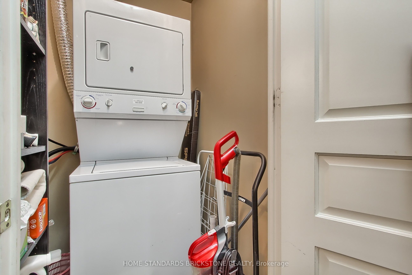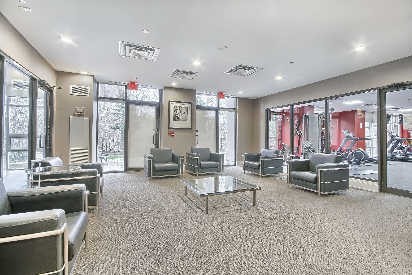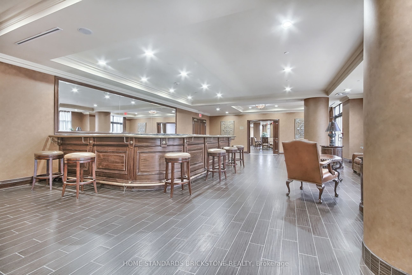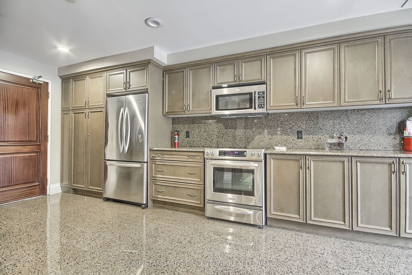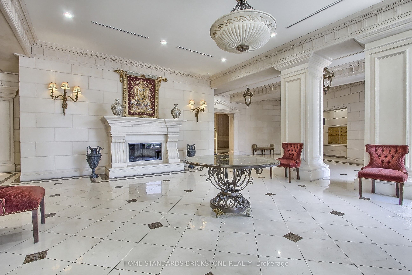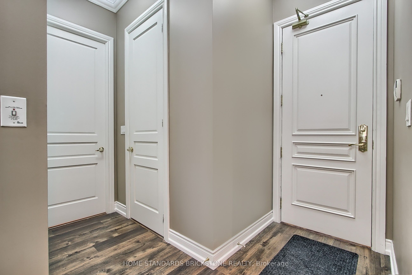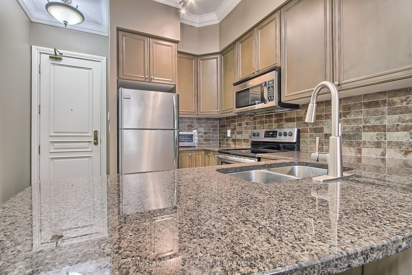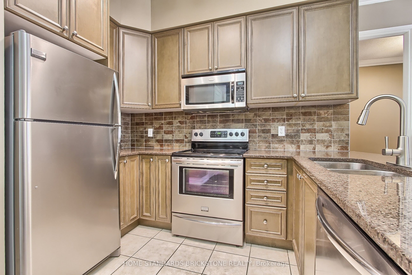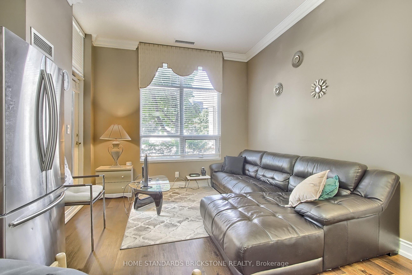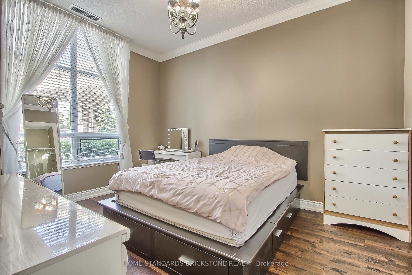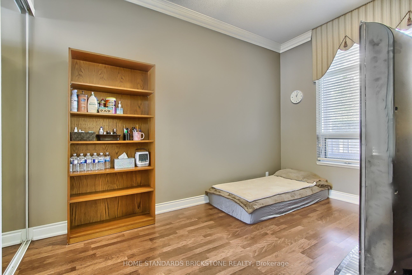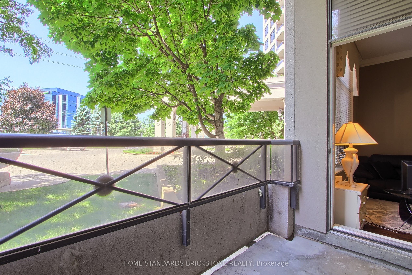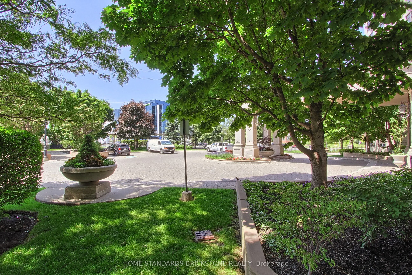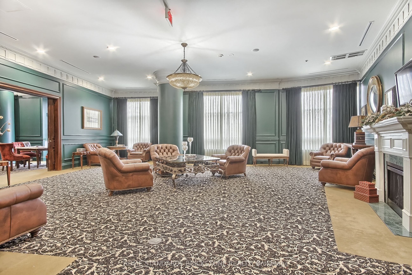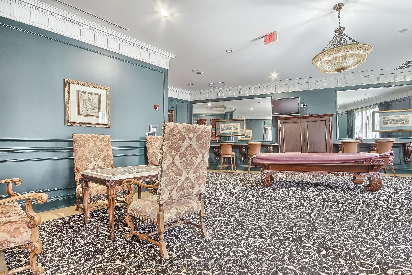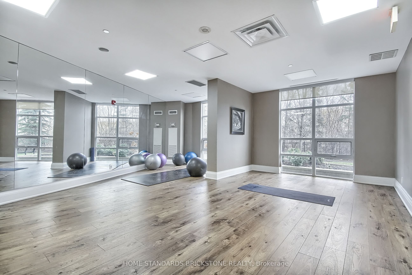$789,000
Available - For Sale
Listing ID: N8455600
9225 Jane St , Unit 115, Vaughan, L6A 0J7, Ontario
| Renovated Main Floor unit W/10 Ft Smooth Ceilings, 2 Beds+2 Baths, Locker, 2 Parking spots One corner huge parking space can be parked 2 cars. Open Concept Unit Is Perfect For Entertaining Family & Friends. Large Master W/ recently renovated Lovely Ensuite & W/In Closet. 2nd Bedroom W/in close & big window for natural light. Open Concept Living, Dining & Kitchen W/new laminate Flooring & crown moulding, Soft South Facing Light. The Main Floor Terrace Is Perfect For Relaxation. Party Room, Art Gym, Billiards Rm, And More. Beautiful green park, and trail. |
| Extras: Upgraded Modern Kitchen W/Stainless Steel Appliances & Breakfast Bar. Close to Vaughan Mills Mall, Canada's wonderland, Highway & Vaughan Subway. 24 hrs gate house & concierge |
| Price | $789,000 |
| Taxes: | $2814.00 |
| Maintenance Fee: | 903.00 |
| Address: | 9225 Jane St , Unit 115, Vaughan, L6A 0J7, Ontario |
| Province/State: | Ontario |
| Condo Corporation No | YRSCC |
| Level | 1 |
| Unit No | 10 |
| Locker No | C185 |
| Directions/Cross Streets: | Jane & Rutherford |
| Rooms: | 7 |
| Bedrooms: | 2 |
| Bedrooms +: | |
| Kitchens: | 1 |
| Family Room: | N |
| Basement: | None |
| Property Type: | Condo Apt |
| Style: | Apartment |
| Exterior: | Concrete |
| Garage Type: | Underground |
| Garage(/Parking)Space: | 2.00 |
| Drive Parking Spaces: | 0 |
| Park #1 | |
| Parking Spot: | P338 |
| Parking Type: | Owned |
| Legal Description: | C/38 |
| Park #2 | |
| Parking Spot: | P366 |
| Parking Type: | Owned |
| Legal Description: | C/66 |
| Exposure: | S |
| Balcony: | Terr |
| Locker: | Owned |
| Pet Permited: | Restrict |
| Approximatly Square Footage: | 900-999 |
| Building Amenities: | Concierge, Exercise Room, Guest Suites, Recreation Room, Visitor Parking |
| Property Features: | Clear View, Library, Park, Public Transit, Rec Centre, School |
| Maintenance: | 903.00 |
| CAC Included: | Y |
| Water Included: | Y |
| Common Elements Included: | Y |
| Heat Included: | Y |
| Parking Included: | Y |
| Building Insurance Included: | Y |
| Fireplace/Stove: | N |
| Heat Source: | Gas |
| Heat Type: | Heat Pump |
| Central Air Conditioning: | Central Air |
| Laundry Level: | Main |
$
%
Years
This calculator is for demonstration purposes only. Always consult a professional
financial advisor before making personal financial decisions.
| Although the information displayed is believed to be accurate, no warranties or representations are made of any kind. |
| HOME STANDARDS BRICKSTONE REALTY |
|
|

Milad Akrami
Sales Representative
Dir:
647-678-7799
Bus:
647-678-7799
| Book Showing | Email a Friend |
Jump To:
At a Glance:
| Type: | Condo - Condo Apt |
| Area: | York |
| Municipality: | Vaughan |
| Neighbourhood: | Maple |
| Style: | Apartment |
| Tax: | $2,814 |
| Maintenance Fee: | $903 |
| Beds: | 2 |
| Baths: | 2 |
| Garage: | 2 |
| Fireplace: | N |
Locatin Map:
Payment Calculator:

