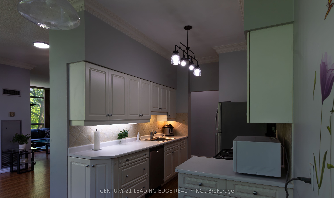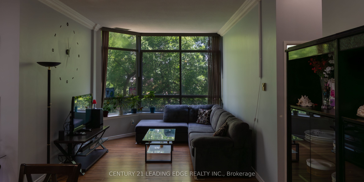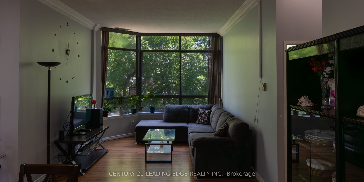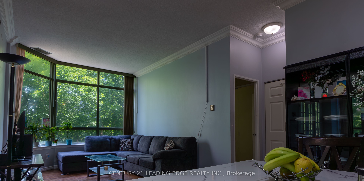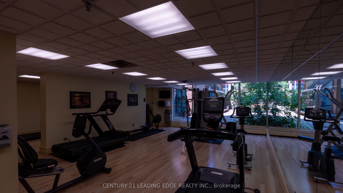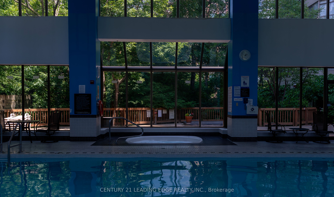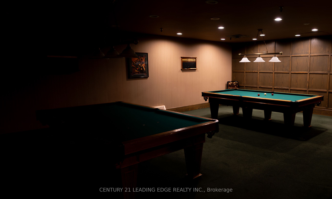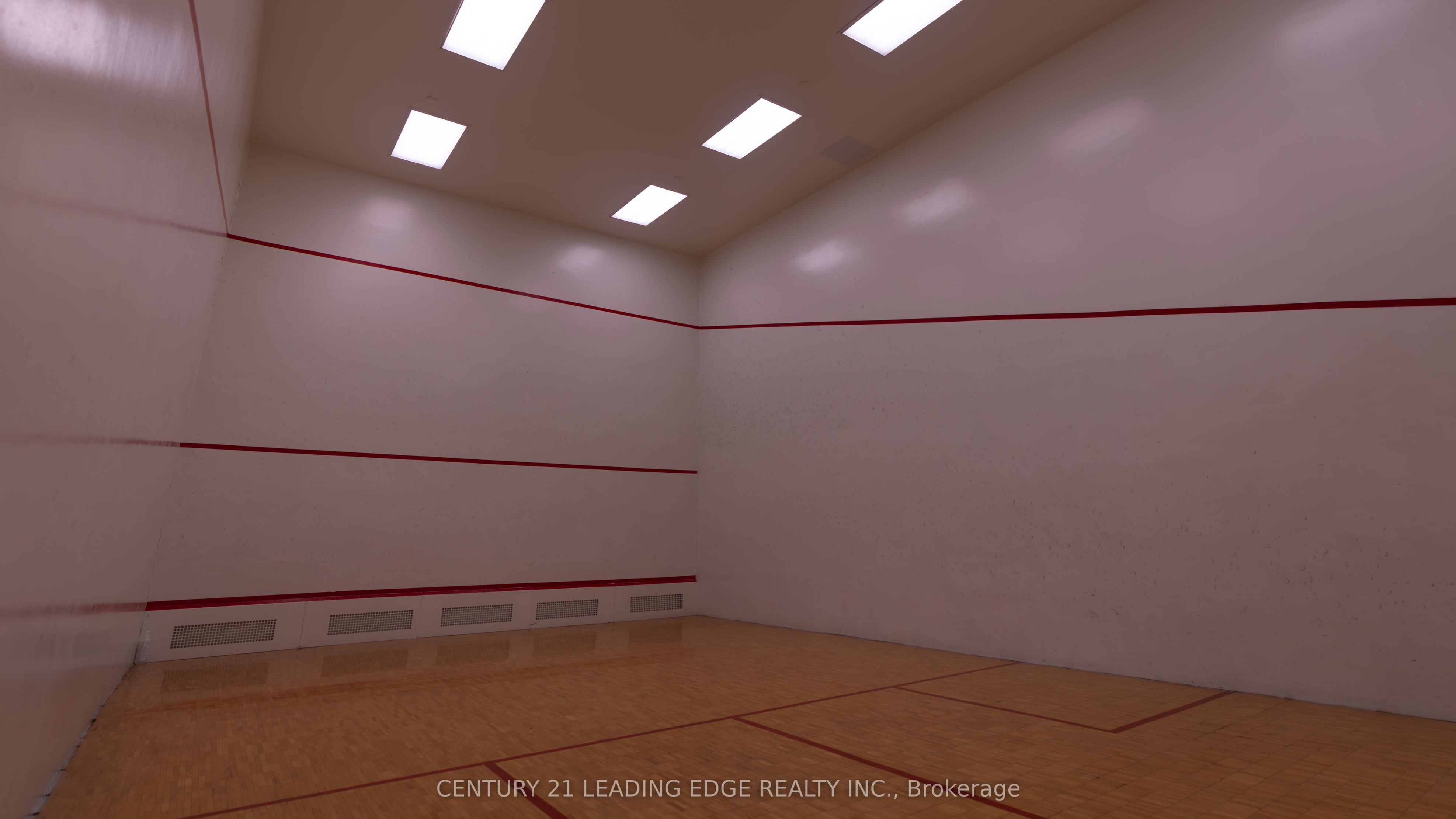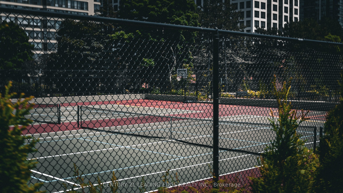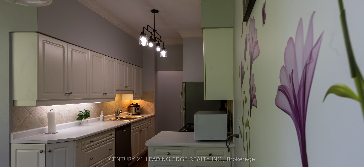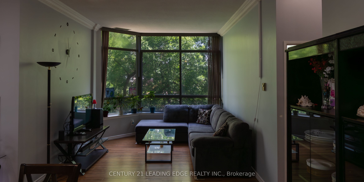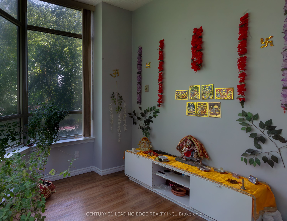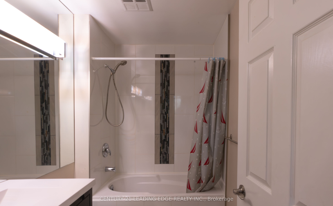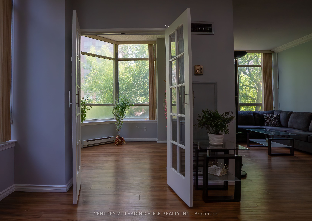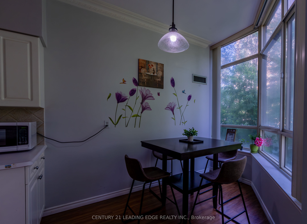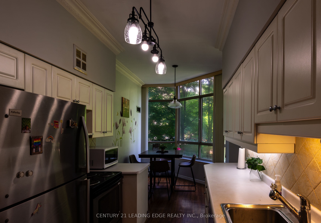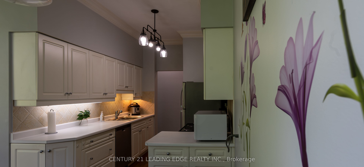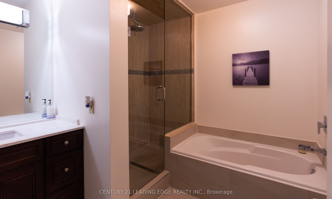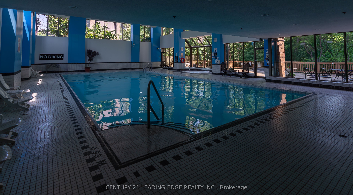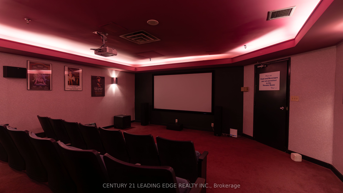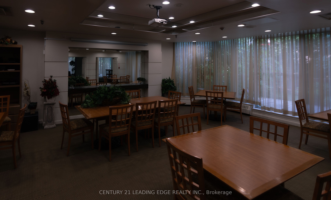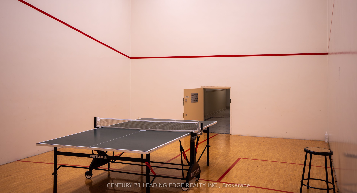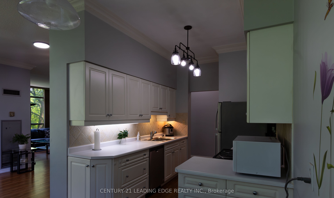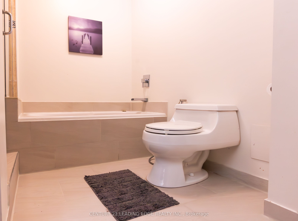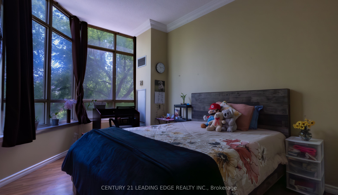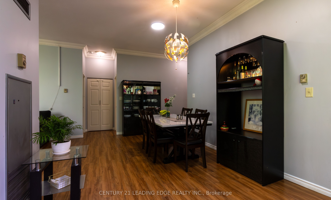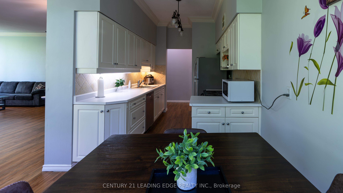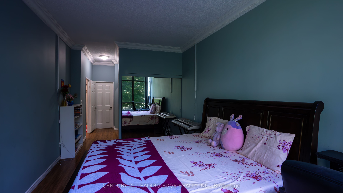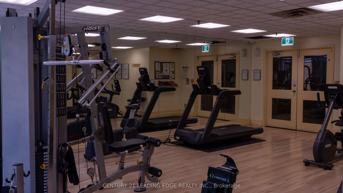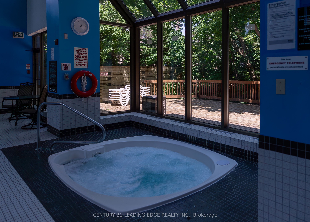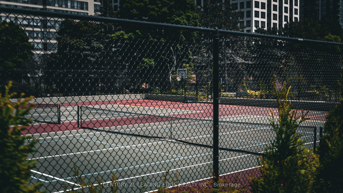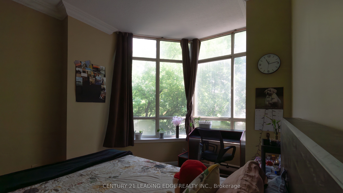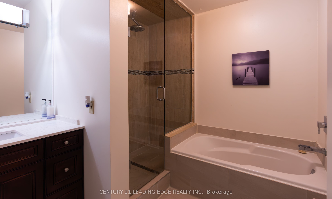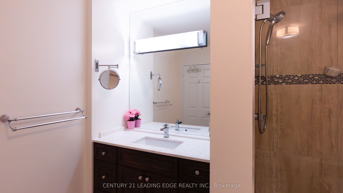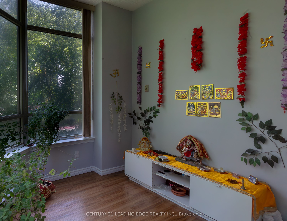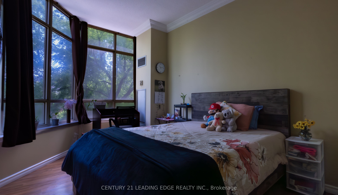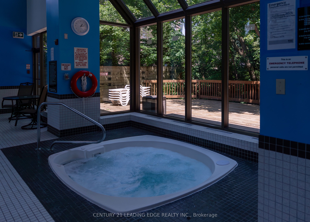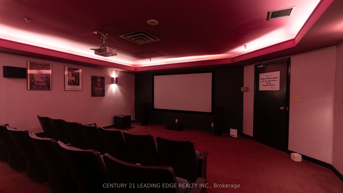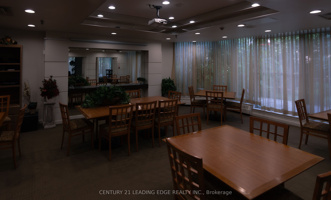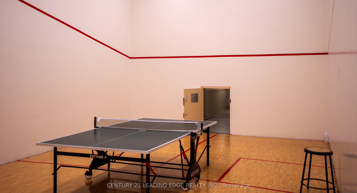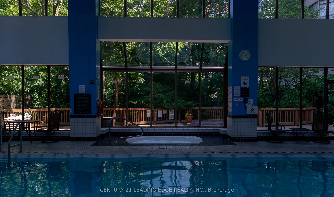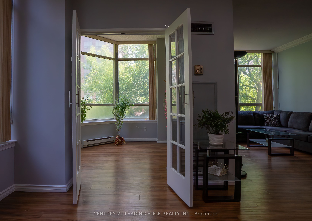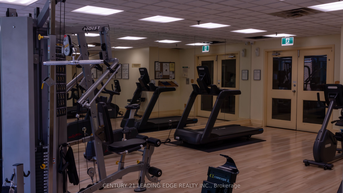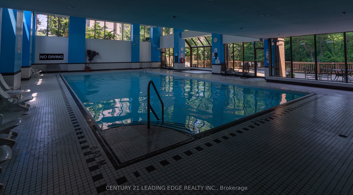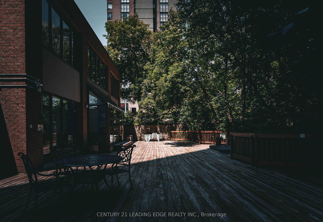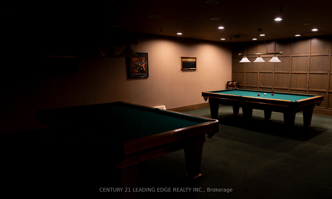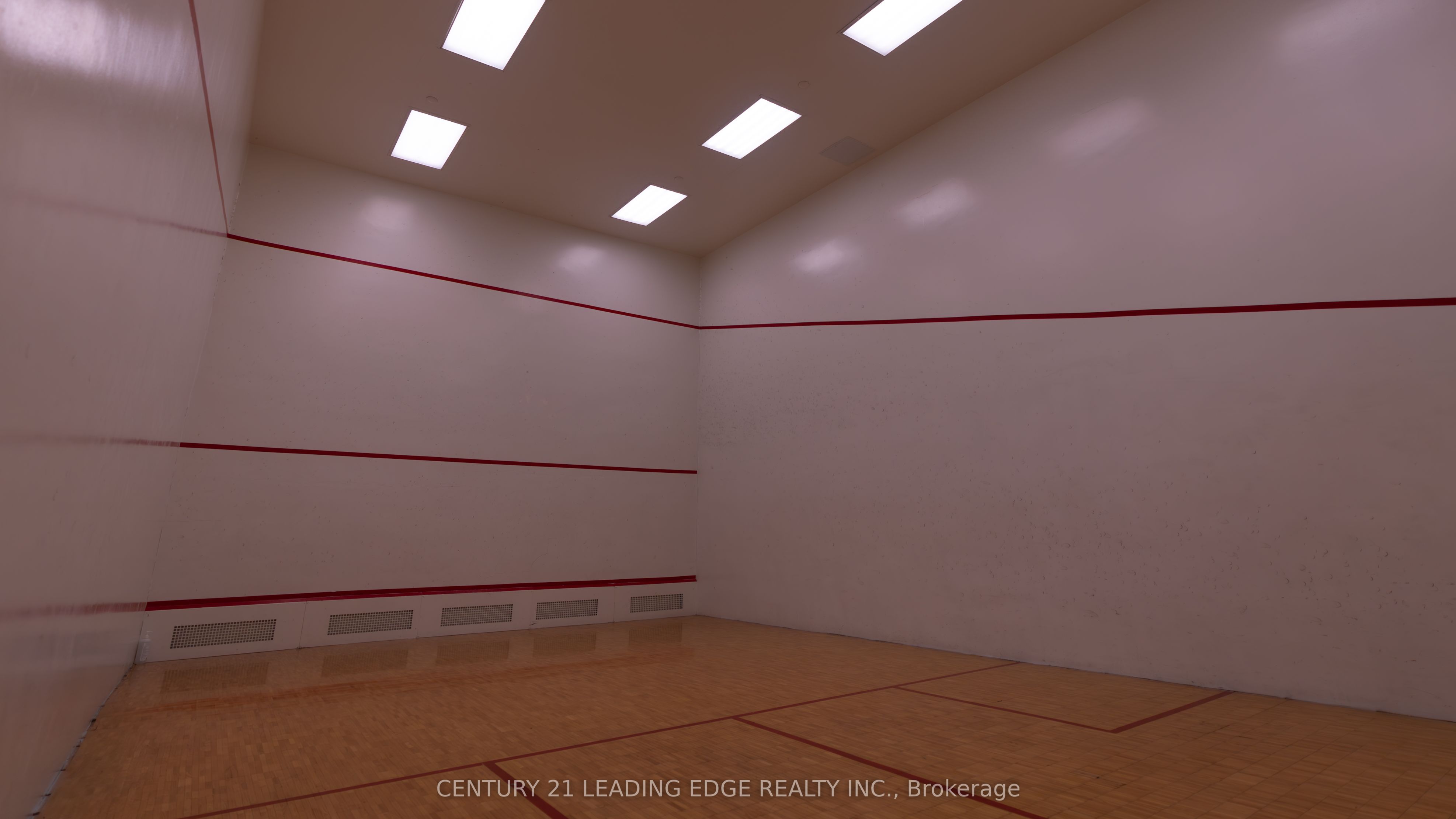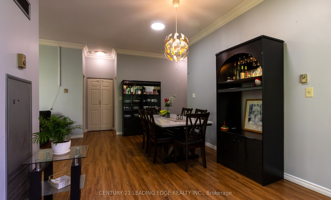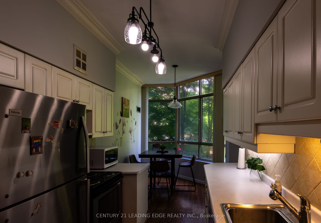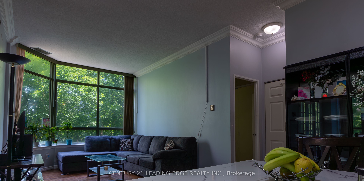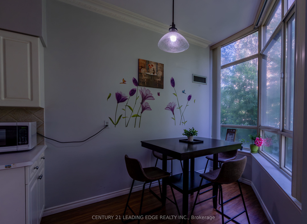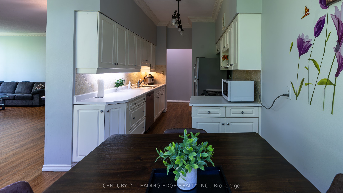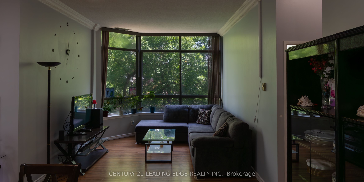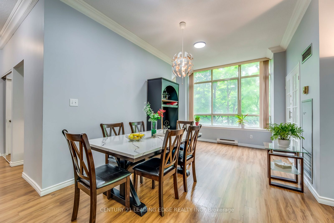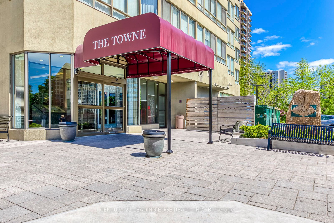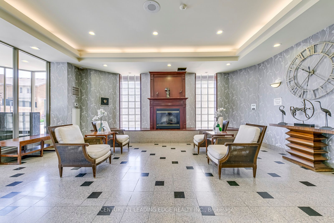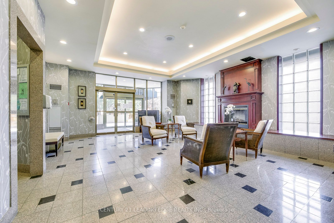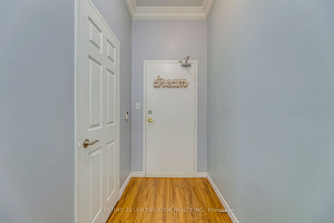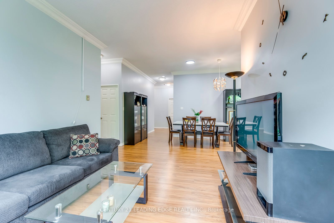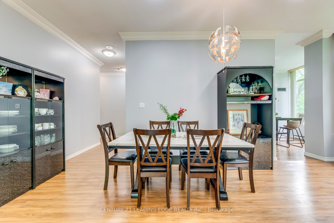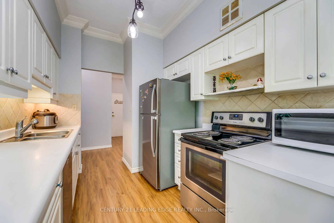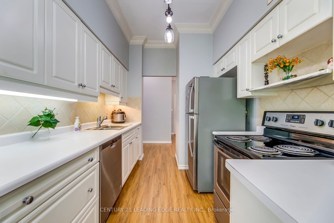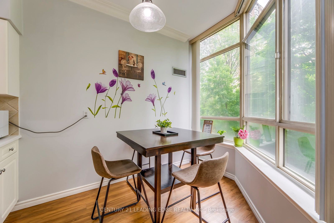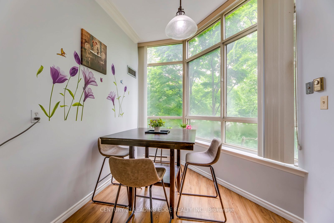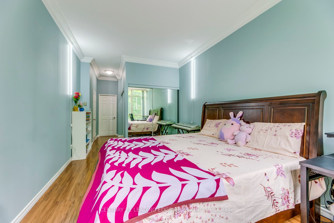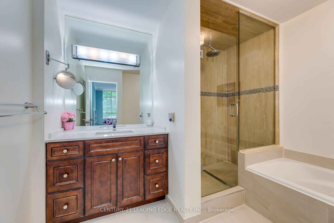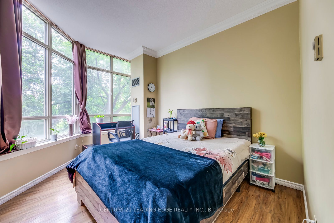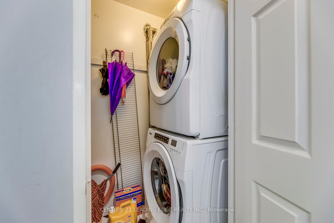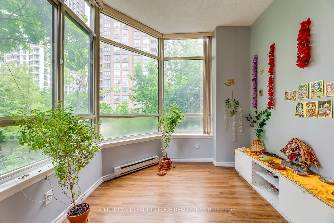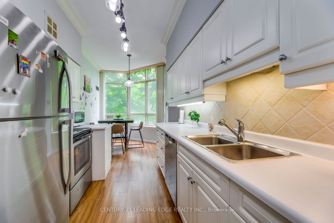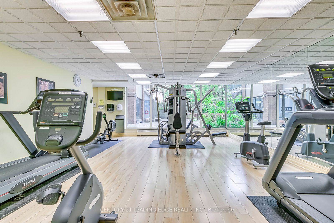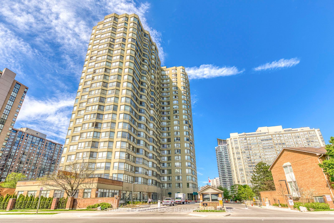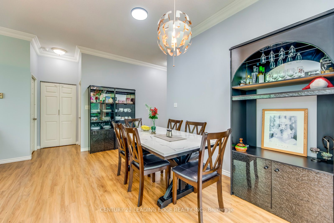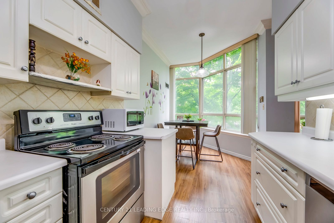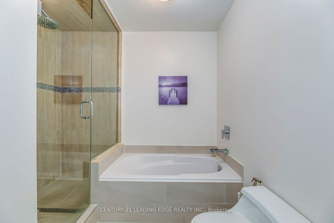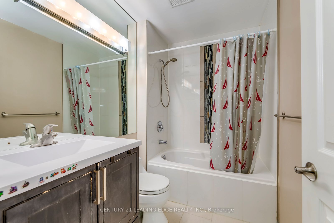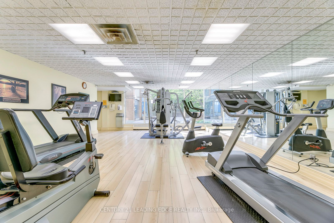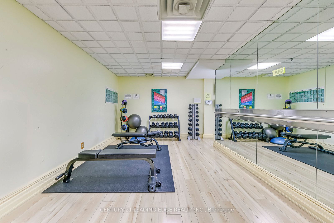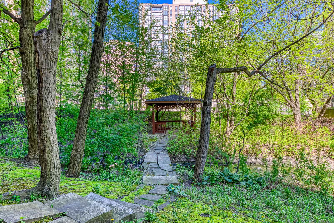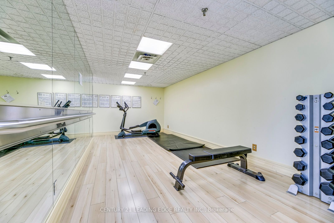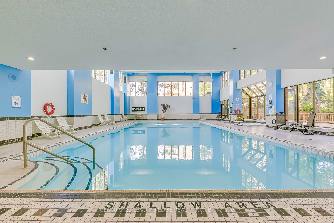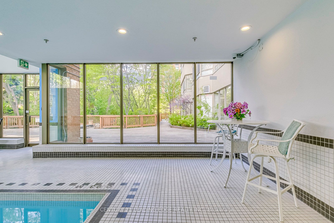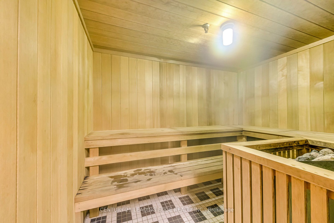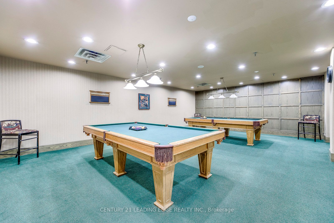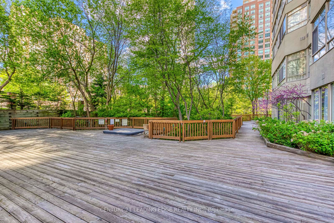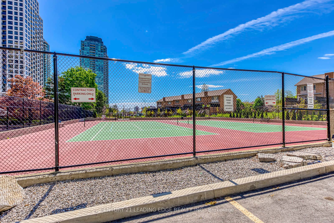$749,000
Available - For Sale
Listing ID: W8460056
3605 Kariya Dr , Unit 104, Mississauga, L5B 3J4, Ontario
| One Of A Kind Loft Like Condo, Luxury Unit With 10 ft Ceilings! Expansive Windows With Stunning Private Ravine Forested Views, Huge Resident Deck With Hot Tub, A Must See! Your Clients Will Fall In Love With This Spacious (1395Sq.Ft) Tridel Built Luxury Unit With 10Ft Ceiling ( and QUIET approximately 5 ft between ceiling and 2nd floor ), No Carpet, Crown Moulding, 2Parking, Steps From Square One Shopping Mall, 6 Minutes To Cooksville Go Train, Ensuite Laundry. 24Hrs Gatehouse Security, Tennis Court, Squash Room, Billiards Room, Sauna, Ping Pong Room, Media Room, Party/Meeting Room, Gym, Indoor Pool & Hot Tub, Outdoor Hot Tub On Ravine Area Deck. Private & Secure - Suite is Above Ground Level At Back Of Building.. Must Be Seen To Fully Appreciate Exxpansive Feeling of Loft Like Ceilings. All Amenities included as well AC, Heat, Hydro, Internet, Cable. Upsize or Downsize in Luxury to this, start packing today. |
| Price | $749,000 |
| Taxes: | $2963.01 |
| Maintenance Fee: | 1476.77 |
| Address: | 3605 Kariya Dr , Unit 104, Mississauga, L5B 3J4, Ontario |
| Province/State: | Ontario |
| Condo Corporation No | PCC |
| Level | 1 |
| Unit No | 2 |
| Locker No | 241 |
| Directions/Cross Streets: | Hurontario & Burnamthorpe |
| Rooms: | 7 |
| Bedrooms: | 2 |
| Bedrooms +: | 1 |
| Kitchens: | 1 |
| Family Room: | N |
| Basement: | None |
| Property Type: | Condo Apt |
| Style: | Apartment |
| Exterior: | Brick, Concrete |
| Garage Type: | Underground |
| Garage(/Parking)Space: | 2.00 |
| Drive Parking Spaces: | 0 |
| Park #1 | |
| Parking Spot: | 234 |
| Parking Type: | Owned |
| Legal Description: | b2 |
| Park #2 | |
| Parking Spot: | 235 |
| Parking Type: | Owned |
| Legal Description: | b2 |
| Exposure: | Ne |
| Balcony: | None |
| Locker: | Owned |
| Pet Permited: | Restrict |
| Approximatly Square Footage: | 1200-1399 |
| Building Amenities: | Exercise Room, Games Room, Guest Suites, Indoor Pool, Media Room, Tennis Court |
| Property Features: | Ravine, Wooded/Treed |
| Maintenance: | 1476.77 |
| CAC Included: | Y |
| Hydro Included: | Y |
| Water Included: | Y |
| Cabel TV Included: | Y |
| Common Elements Included: | Y |
| Heat Included: | Y |
| Parking Included: | Y |
| Building Insurance Included: | Y |
| Fireplace/Stove: | N |
| Heat Source: | Gas |
| Heat Type: | Forced Air |
| Central Air Conditioning: | Central Air |
| Laundry Level: | Main |
| Elevator Lift: | Y |
$
%
Years
This calculator is for demonstration purposes only. Always consult a professional
financial advisor before making personal financial decisions.
| Although the information displayed is believed to be accurate, no warranties or representations are made of any kind. |
| CENTURY 21 LEADING EDGE REALTY INC. |
|
|

Milad Akrami
Sales Representative
Dir:
647-678-7799
Bus:
647-678-7799
| Book Showing | Email a Friend |
Jump To:
At a Glance:
| Type: | Condo - Condo Apt |
| Area: | Peel |
| Municipality: | Mississauga |
| Neighbourhood: | City Centre |
| Style: | Apartment |
| Tax: | $2,963.01 |
| Maintenance Fee: | $1,476.77 |
| Beds: | 2+1 |
| Baths: | 2 |
| Garage: | 2 |
| Fireplace: | N |
Locatin Map:
Payment Calculator:

