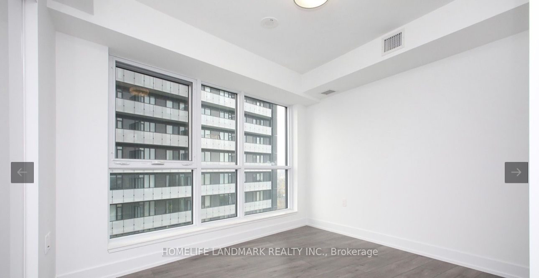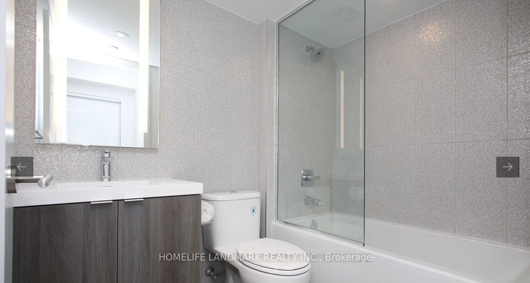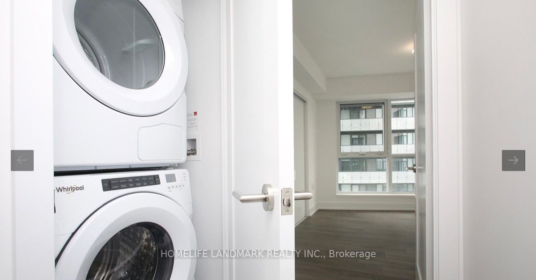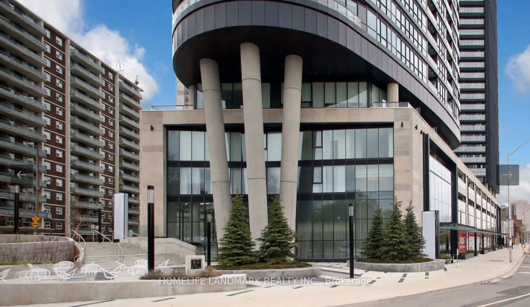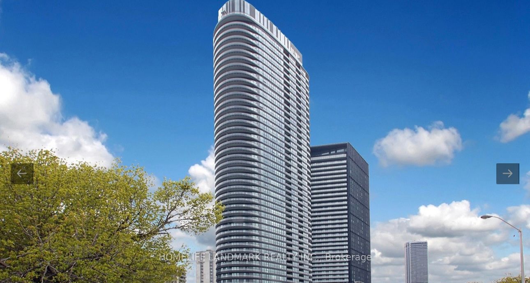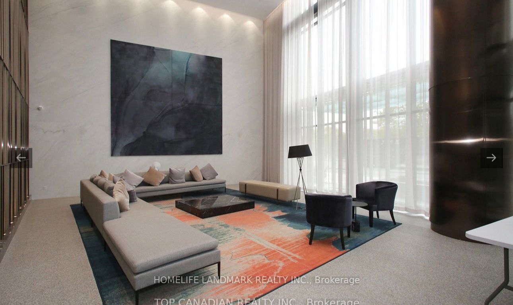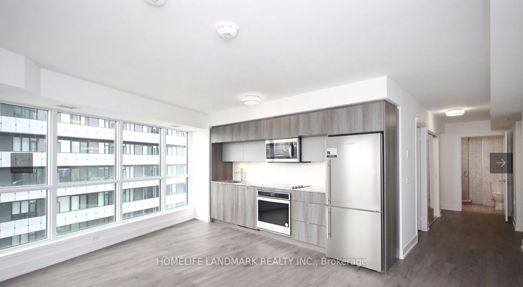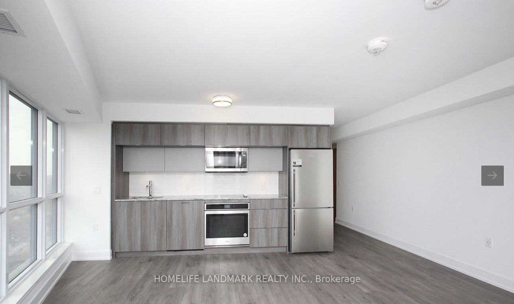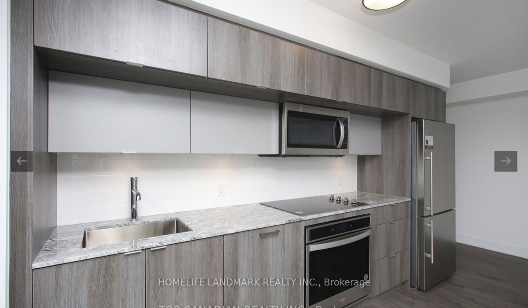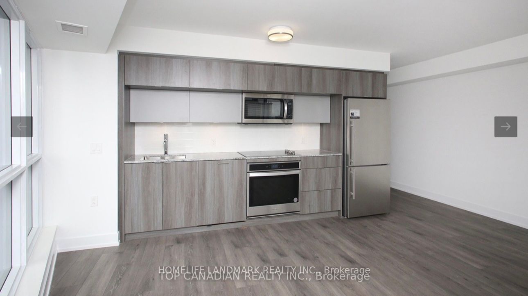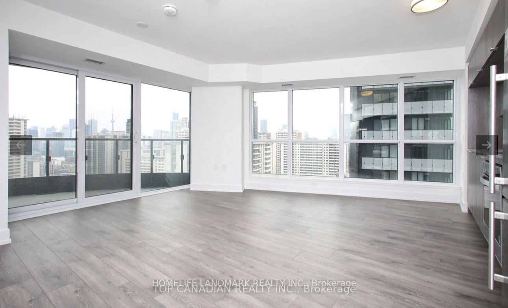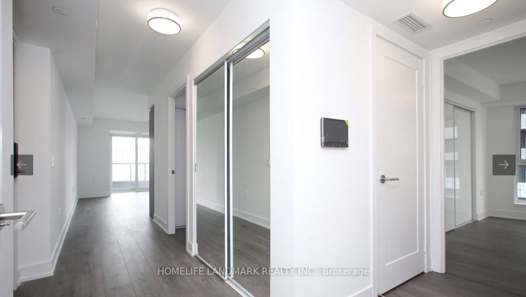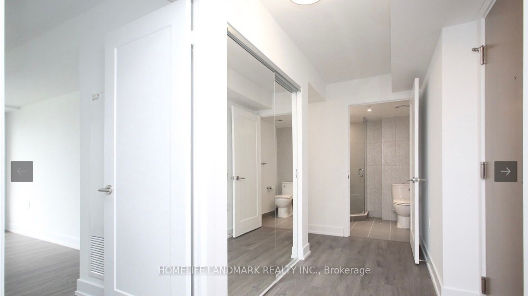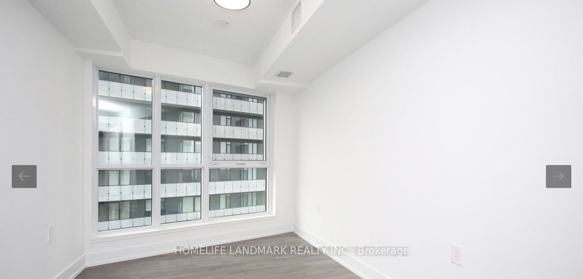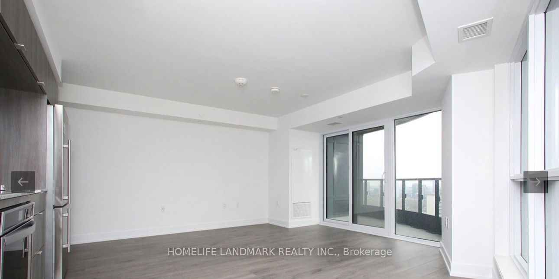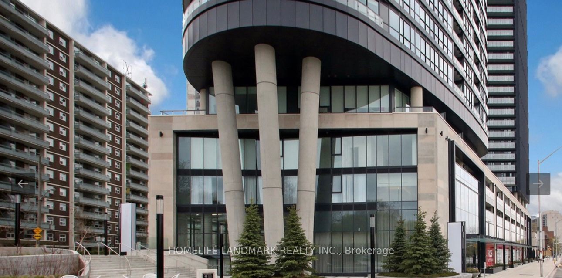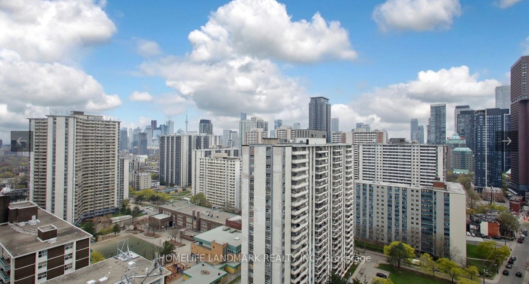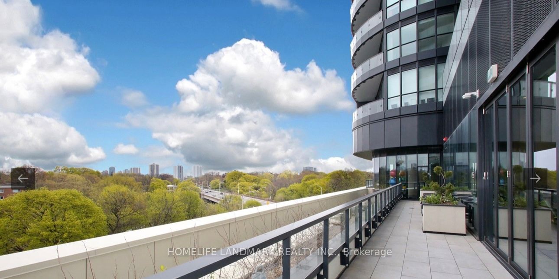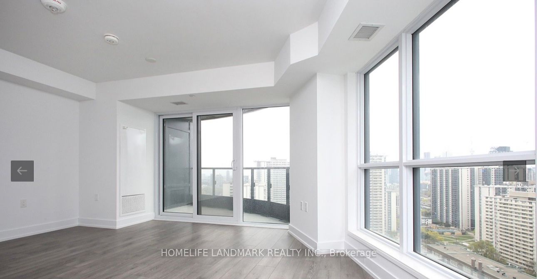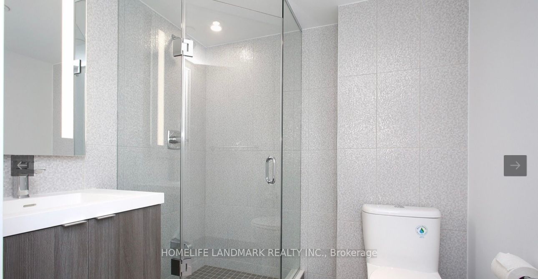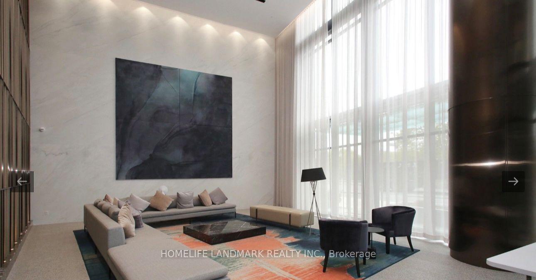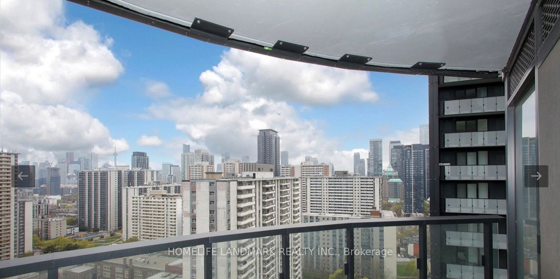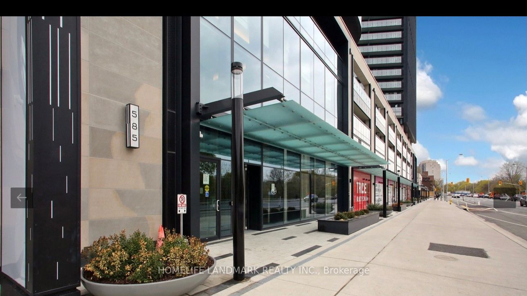$915,000
Available - For Sale
Listing ID: C8458538
585 BLOOR St East , Unit 3522, Toronto, M4W 0B3, Ontario
| This stunning space boasts 2 bedrooms and 2 full bathrooms, never been lived in , brand new , encompassing nearly 850 square feet of luxurious living. Revel in unobstructed vistas through every floor-to-ceiling window while the open-concept kitchen dazzles with top-notch fixtures, ample cabinetry, and high-quality fittings. Enjoy seamless indoor-outdoor flow from the living rooms with their balcony walkouts, while the primary bedroom offers a walk-in closet and ensuite for added convenience. This amenity-rich building epitomizes style and convenience, featuring P1 parking mere steps from the vibrant Yorkville. Perfectly positioned between two TTC stations, and in close proximity to grocery stores, pharmacies, highways, restaurants, and scenic trails, this residence ensures a lifestyle of opulence and effortless comfort." |
| Extras: Smart Home, Keyless Entry, Smart-Park, 24H Security, Guest Parkg, Gym, Yoga Studio, Pet Wash Stat, 3 Prty Rms,Outdr Pool, Hot Tub, Sauna, Guest Suites, Bbqs,Bike Storage, Movie Theatre, Entertainment Lounge, Ping Pang, Pool/Snooker Table... |
| Price | $915,000 |
| Taxes: | $0.00 |
| Maintenance Fee: | 627.00 |
| Address: | 585 BLOOR St East , Unit 3522, Toronto, M4W 0B3, Ontario |
| Province/State: | Ontario |
| Condo Corporation No | TSCC |
| Level | 35 |
| Unit No | 3522 |
| Locker No | P280 |
| Directions/Cross Streets: | BLOOR AND PARLIAMENT |
| Rooms: | 4 |
| Bedrooms: | 2 |
| Bedrooms +: | |
| Kitchens: | 1 |
| Family Room: | N |
| Basement: | None |
| Approximatly Age: | New |
| Property Type: | Condo Apt |
| Style: | Apartment |
| Exterior: | Concrete |
| Garage Type: | None |
| Garage(/Parking)Space: | 0.00 |
| Drive Parking Spaces: | 1 |
| Park #1 | |
| Parking Type: | Owned |
| Legal Description: | P2/10 East |
| Exposure: | E |
| Balcony: | Open |
| Locker: | Owned |
| Pet Permited: | Restrict |
| Approximatly Age: | New |
| Approximatly Square Footage: | 800-899 |
| Maintenance: | 627.00 |
| Water Included: | Y |
| Building Insurance Included: | Y |
| Fireplace/Stove: | N |
| Heat Source: | Gas |
| Heat Type: | Forced Air |
| Central Air Conditioning: | Central Air |
$
%
Years
This calculator is for demonstration purposes only. Always consult a professional
financial advisor before making personal financial decisions.
| Although the information displayed is believed to be accurate, no warranties or representations are made of any kind. |
| HOMELIFE LANDMARK REALTY INC. |
|
|

Milad Akrami
Sales Representative
Dir:
647-678-7799
Bus:
647-678-7799
| Book Showing | Email a Friend |
Jump To:
At a Glance:
| Type: | Condo - Condo Apt |
| Area: | Toronto |
| Municipality: | Toronto |
| Neighbourhood: | Cabbagetown-South St. James Town |
| Style: | Apartment |
| Approximate Age: | New |
| Maintenance Fee: | $627 |
| Beds: | 2 |
| Baths: | 2 |
| Fireplace: | N |
Locatin Map:
Payment Calculator:

