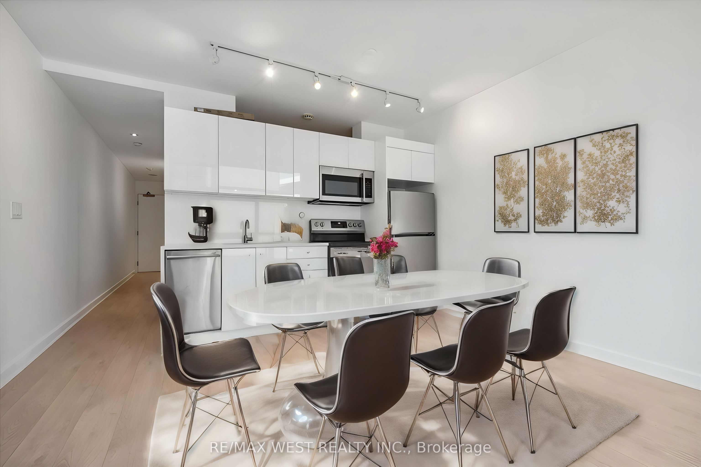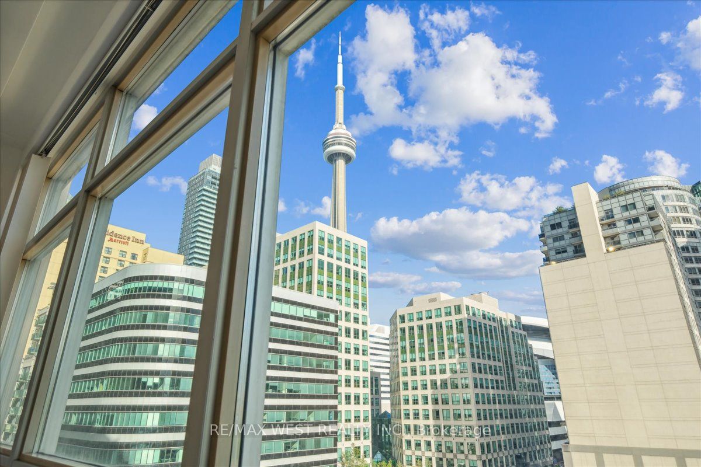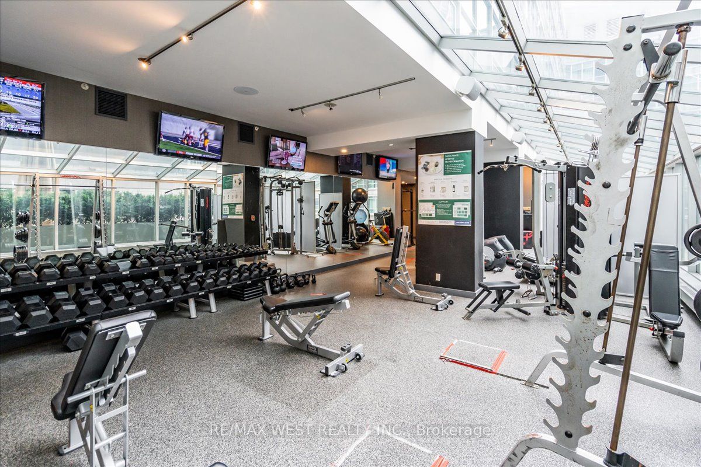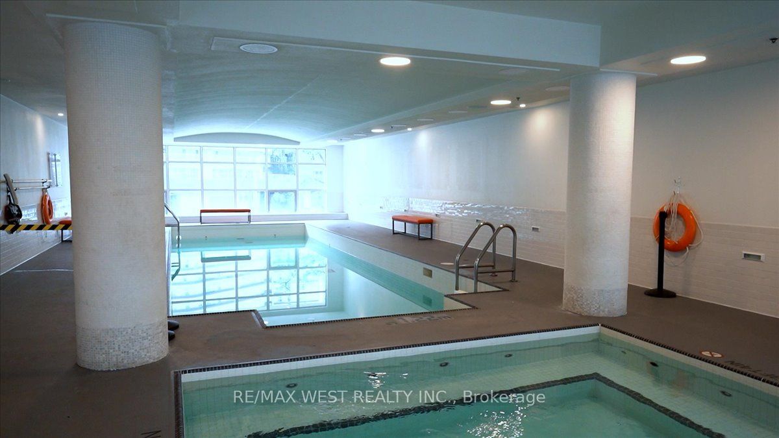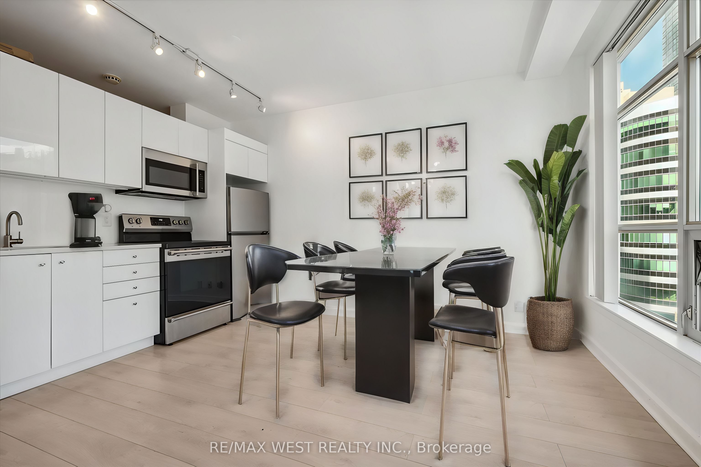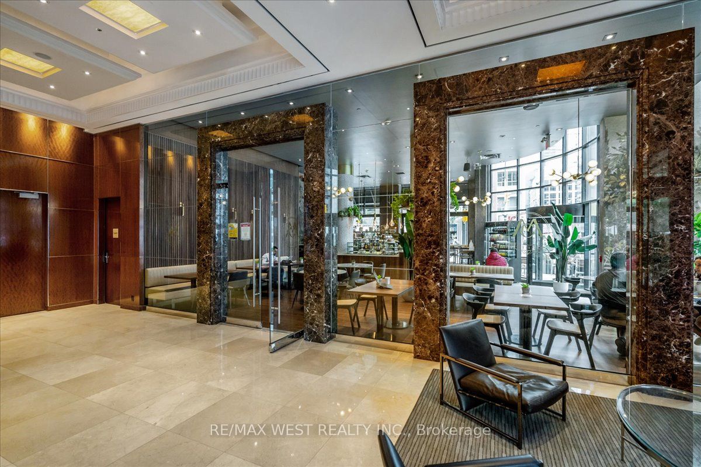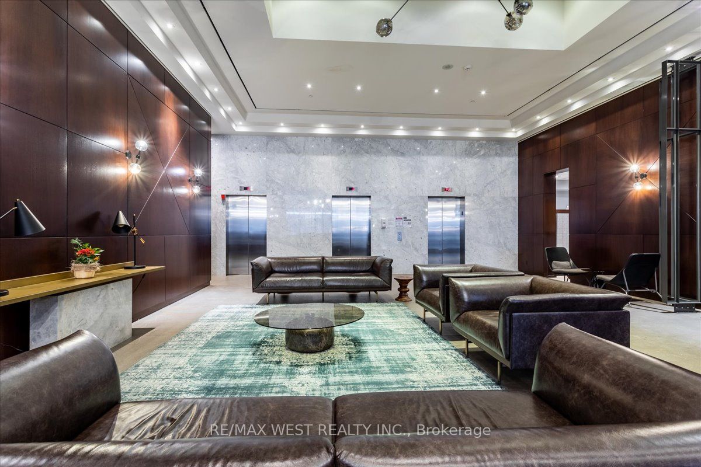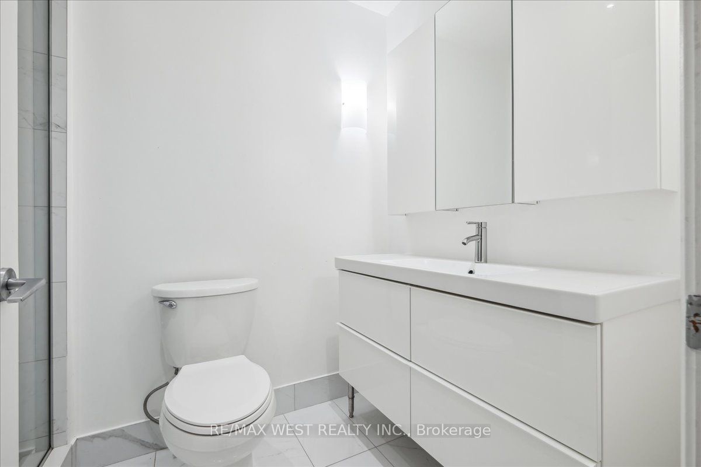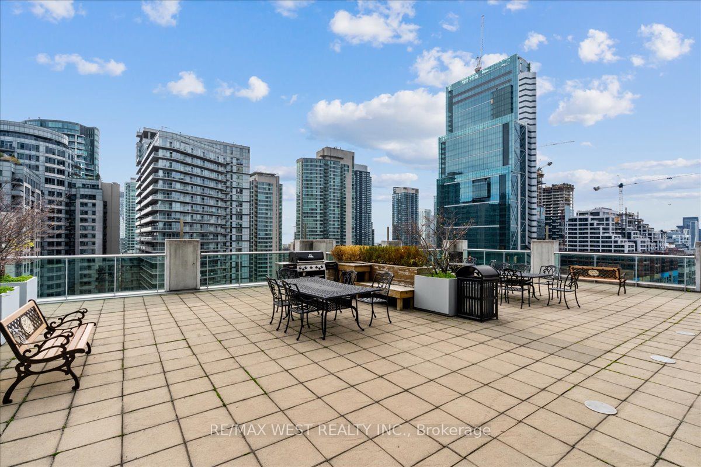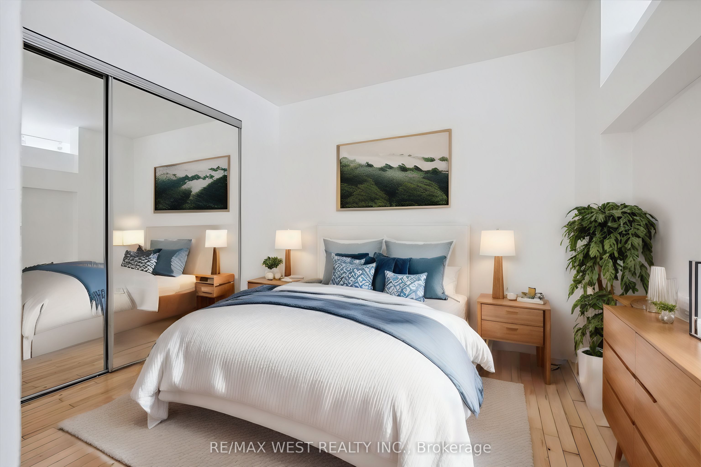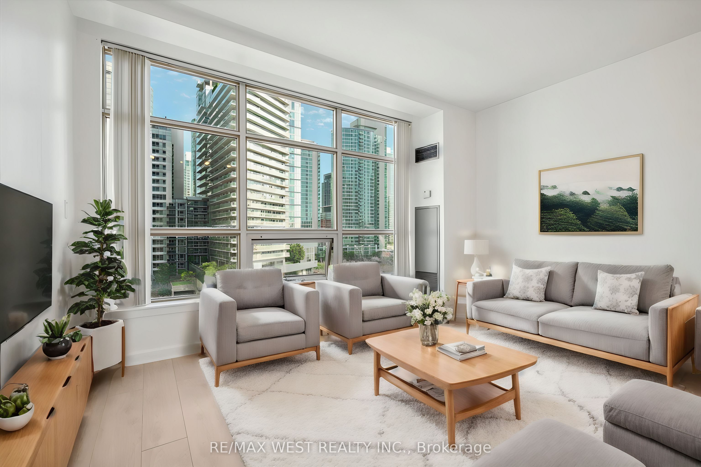$565,000
Available - For Sale
Listing ID: C8457870
36 Blue Jays Way South , Unit 621, Toronto, M5V 3T3, Ontario
| Don't let this incredible opportunity slip through your fingers! This newly renovated, bright one-bedroom condo in the heart of downtown Toronto is a rare find that you won't want to miss out on. With its modern updates including new kitchen cabinets, quartz countertops, stainless steel appliances, laminate flooring, and a stunning luxury bathroom with a new washer/dryer, this unit is move-in ready and waiting for you to make it your own. Situated in the prestigious Soho Met hotel complex, you can enjoy access to fantastic amenities such as a gym, pool, steam rooms, and even indoor access to the popular Moretti Cafe and Restaurant. Just steps away from King St West, public transportation options like the streetcar and subway, Union Station, top-notch dining and shopping areas, entertainment venues, parks, the Harbourfront, Queen West, and the bustling Financial District, this condo offers unparalleled convenience and access to all that the City has to offer. |
| Extras: The Soho Metropolitan, a luxurious boutique hotel condominium in the Heart of Toronto's Entertainment District. |
| Price | $565,000 |
| Taxes: | $1952.74 |
| Maintenance Fee: | 505.00 |
| Address: | 36 Blue Jays Way South , Unit 621, Toronto, M5V 3T3, Ontario |
| Province/State: | Ontario |
| Condo Corporation No | TSCC |
| Level | 3 |
| Unit No | 21 |
| Directions/Cross Streets: | Wellington /Bluejays |
| Rooms: | 4 |
| Bedrooms: | 1 |
| Bedrooms +: | |
| Kitchens: | 1 |
| Family Room: | N |
| Basement: | None |
| Approximatly Age: | 16-30 |
| Property Type: | Condo Apt |
| Style: | Apartment |
| Exterior: | Concrete |
| Garage Type: | None |
| Garage(/Parking)Space: | 0.00 |
| Drive Parking Spaces: | 0 |
| Park #1 | |
| Parking Type: | None |
| Exposure: | S |
| Balcony: | None |
| Locker: | None |
| Pet Permited: | Restrict |
| Approximatly Age: | 16-30 |
| Approximatly Square Footage: | 500-599 |
| Building Amenities: | Concierge, Exercise Room, Indoor Pool, Rooftop Deck/Garden, Sauna, Visitor Parking |
| Maintenance: | 505.00 |
| CAC Included: | Y |
| Water Included: | Y |
| Common Elements Included: | Y |
| Heat Included: | Y |
| Building Insurance Included: | Y |
| Fireplace/Stove: | N |
| Heat Source: | Gas |
| Heat Type: | Forced Air |
| Central Air Conditioning: | Central Air |
| Elevator Lift: | Y |
$
%
Years
This calculator is for demonstration purposes only. Always consult a professional
financial advisor before making personal financial decisions.
| Although the information displayed is believed to be accurate, no warranties or representations are made of any kind. |
| RE/MAX WEST REALTY INC. |
|
|

Milad Akrami
Sales Representative
Dir:
647-678-7799
Bus:
647-678-7799
| Book Showing | Email a Friend |
Jump To:
At a Glance:
| Type: | Condo - Condo Apt |
| Area: | Toronto |
| Municipality: | Toronto |
| Neighbourhood: | Waterfront Communities C1 |
| Style: | Apartment |
| Approximate Age: | 16-30 |
| Tax: | $1,952.74 |
| Maintenance Fee: | $505 |
| Beds: | 1 |
| Baths: | 1 |
| Fireplace: | N |
Locatin Map:
Payment Calculator:

