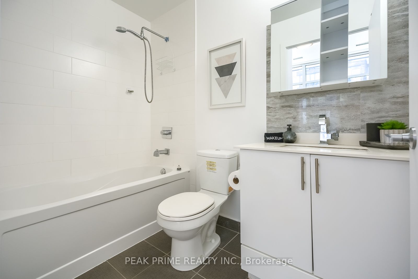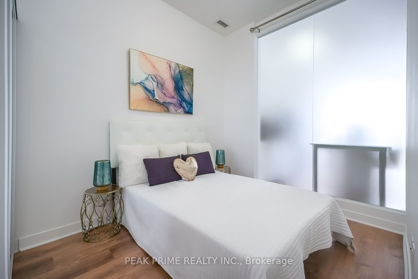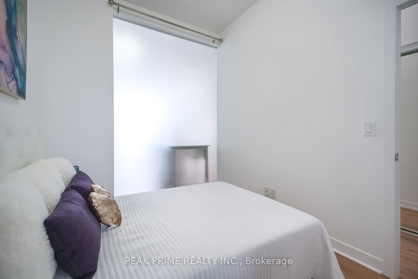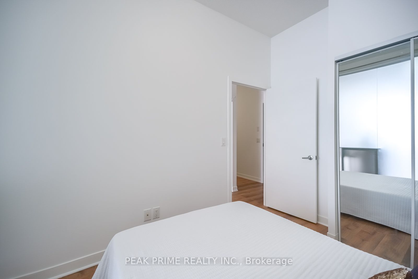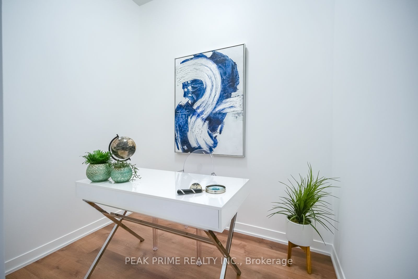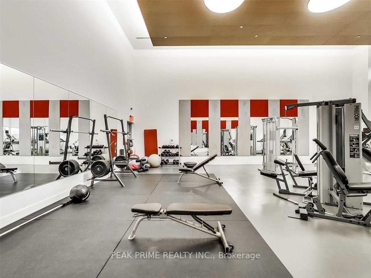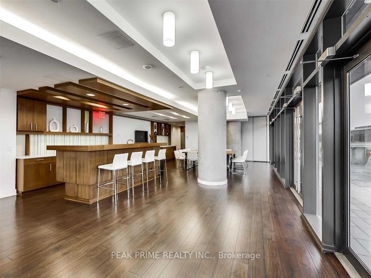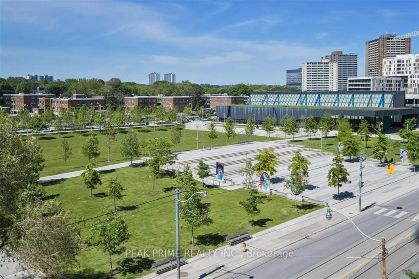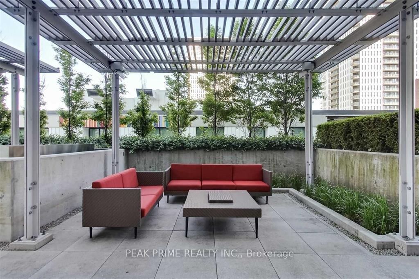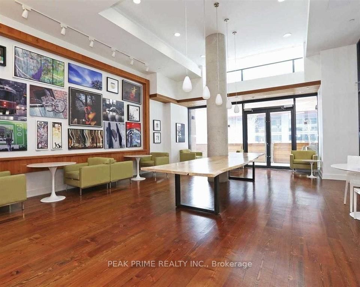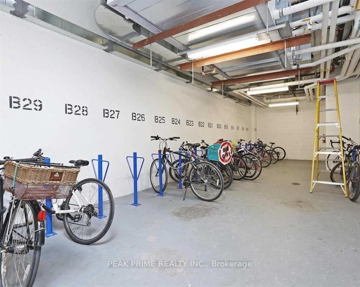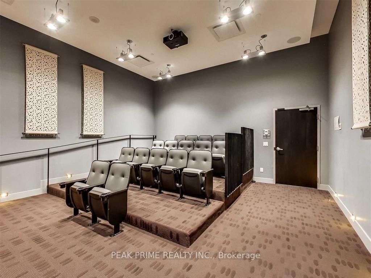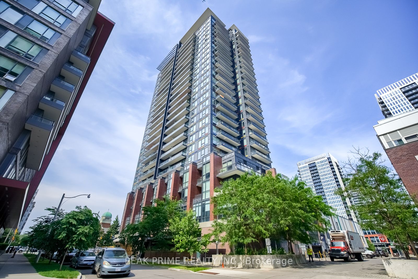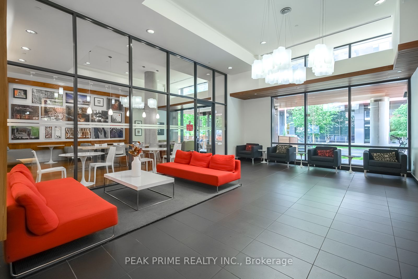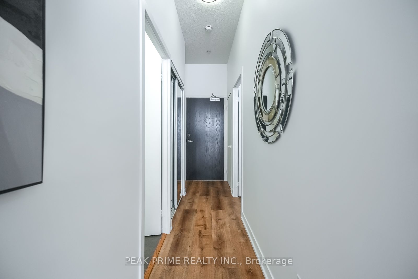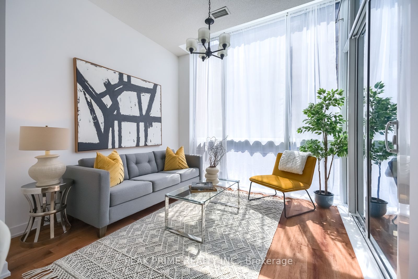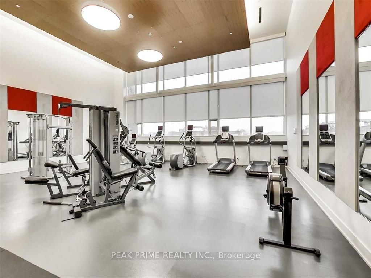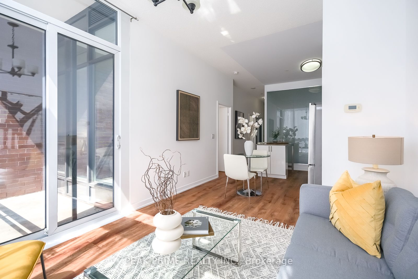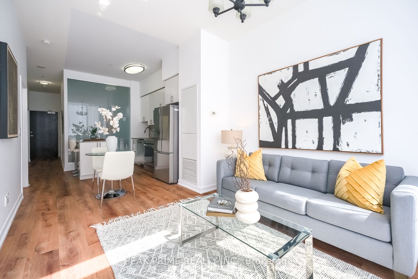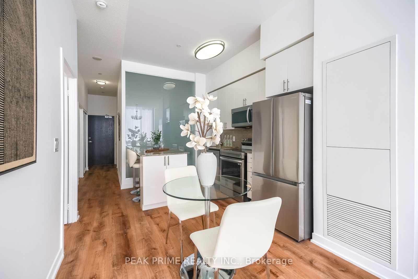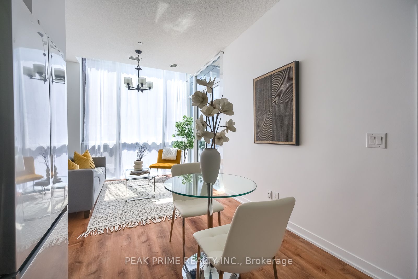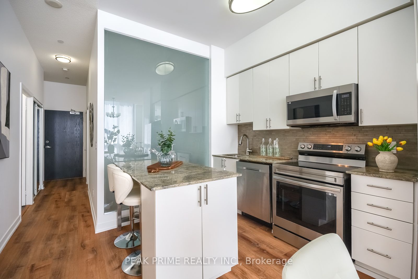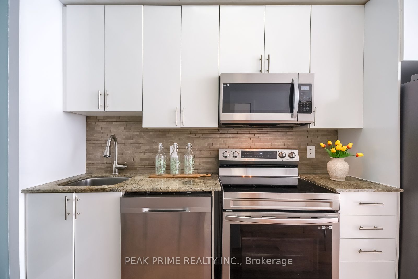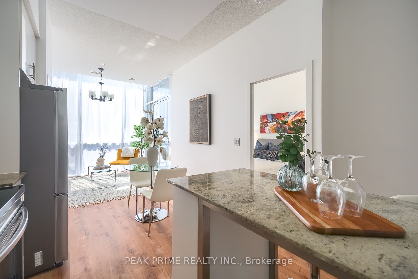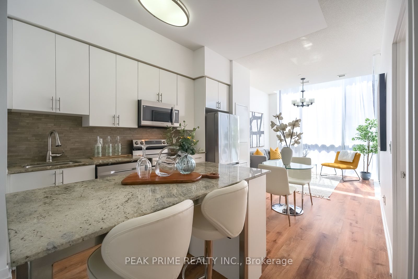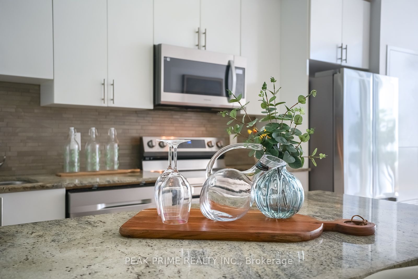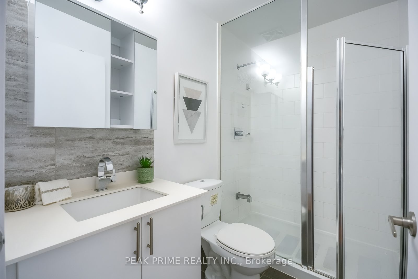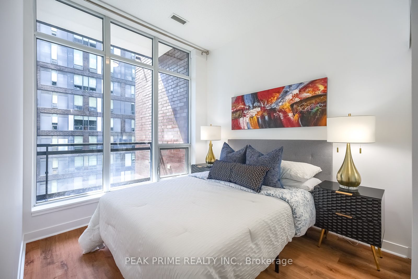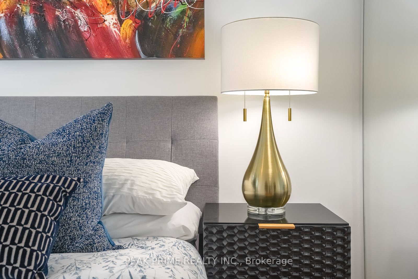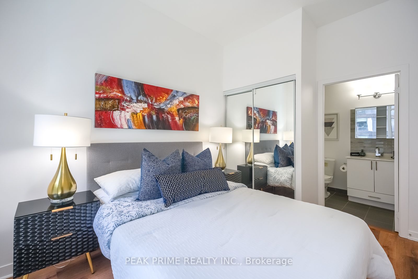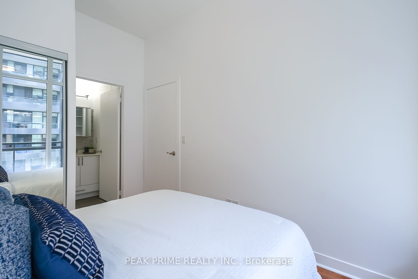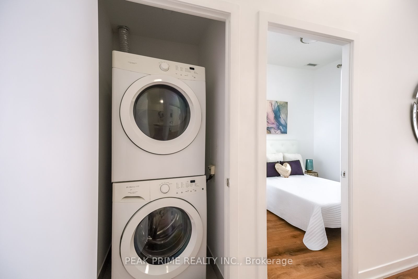$765,000
Available - For Sale
Listing ID: C8456698
225 Sackville St , Unit 403, Toronto, M5A 0B9, Ontario
| Experience the luxury of soaring ceilings, reaching an impressive 15 feet near the windows and 10 feet throughout the rest of the space. Freshly painted. Generously sized bedrooms positioned far apart for optimal privacy. The den is a distinct and formal room, ideal for use as a home office. Floor-to-ceiling windows that flood the interior with natural light and a proper balcony perfect for relaxation. Functional kitchen that blends with the dining room. Perfect Layout with No Wasted Space, Ideal for Comfortable Living. Perfectly situated for those who crave the vibrant energy of city life while appreciating the serenity of the beautiful park just across the street. |
| Extras: Excellent Amenities Include Wi-Fi Lounge, Barbecue Deck, Party Room, Games Room, Social Room, Gym, Special Bike Room and more. Pets Allowed. |
| Price | $765,000 |
| Taxes: | $2636.70 |
| Maintenance Fee: | 703.40 |
| Address: | 225 Sackville St , Unit 403, Toronto, M5A 0B9, Ontario |
| Province/State: | Ontario |
| Condo Corporation No | TSCP |
| Level | 4 |
| Unit No | 3 |
| Directions/Cross Streets: | Dundas & Sackville |
| Rooms: | 5 |
| Bedrooms: | 2 |
| Bedrooms +: | 1 |
| Kitchens: | 1 |
| Family Room: | N |
| Basement: | None |
| Approximatly Age: | 11-15 |
| Property Type: | Condo Apt |
| Style: | Apartment |
| Exterior: | Concrete, Stone |
| Garage Type: | Underground |
| Garage(/Parking)Space: | 1.00 |
| Drive Parking Spaces: | 1 |
| Park #1 | |
| Parking Type: | Owned |
| Legal Description: | B/63 |
| Exposure: | W |
| Balcony: | Open |
| Locker: | Owned |
| Pet Permited: | Restrict |
| Approximatly Age: | 11-15 |
| Approximatly Square Footage: | 700-799 |
| Maintenance: | 703.40 |
| CAC Included: | Y |
| Water Included: | Y |
| Common Elements Included: | Y |
| Heat Included: | Y |
| Parking Included: | Y |
| Building Insurance Included: | Y |
| Fireplace/Stove: | N |
| Heat Source: | Gas |
| Heat Type: | Forced Air |
| Central Air Conditioning: | Central Air |
$
%
Years
This calculator is for demonstration purposes only. Always consult a professional
financial advisor before making personal financial decisions.
| Although the information displayed is believed to be accurate, no warranties or representations are made of any kind. |
| PEAK PRIME REALTY INC. |
|
|

Milad Akrami
Sales Representative
Dir:
647-678-7799
Bus:
647-678-7799
| Book Showing | Email a Friend |
Jump To:
At a Glance:
| Type: | Condo - Condo Apt |
| Area: | Toronto |
| Municipality: | Toronto |
| Neighbourhood: | Regent Park |
| Style: | Apartment |
| Approximate Age: | 11-15 |
| Tax: | $2,636.7 |
| Maintenance Fee: | $703.4 |
| Beds: | 2+1 |
| Baths: | 2 |
| Garage: | 1 |
| Fireplace: | N |
Locatin Map:
Payment Calculator:

