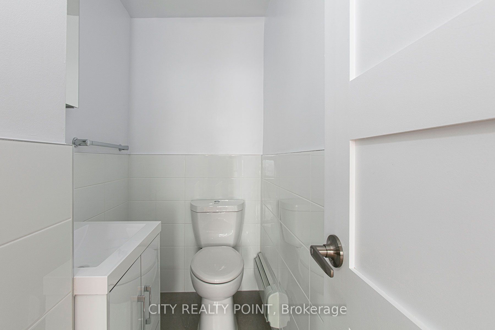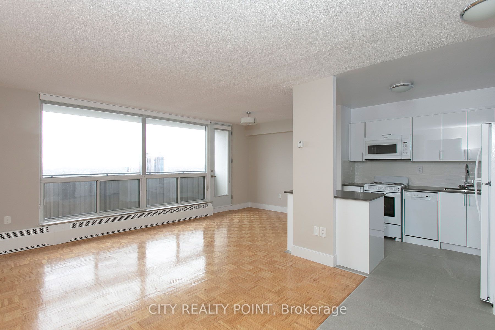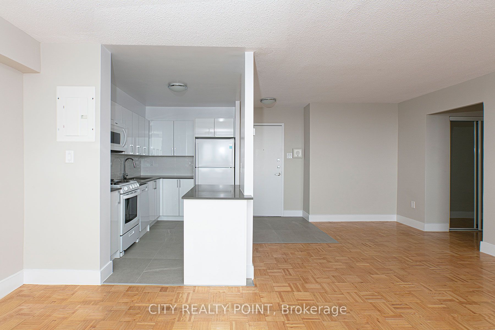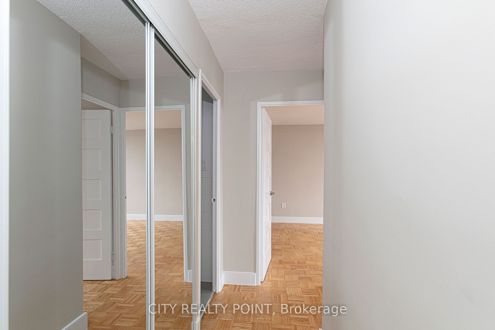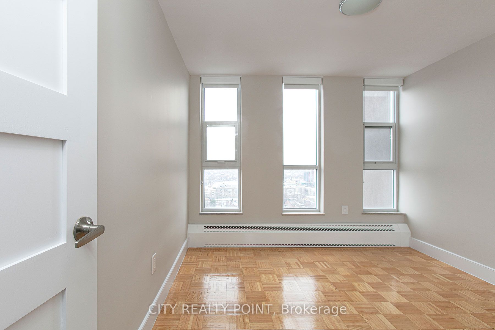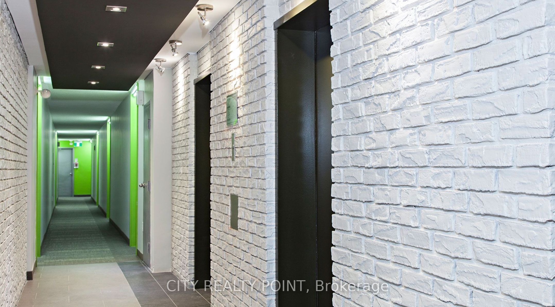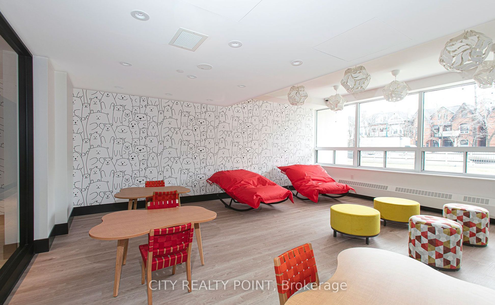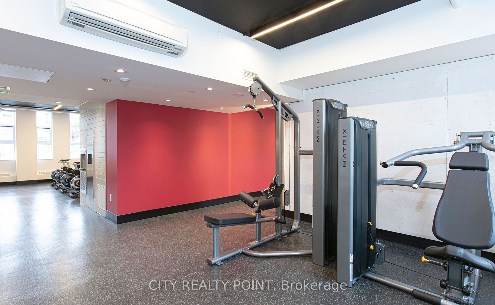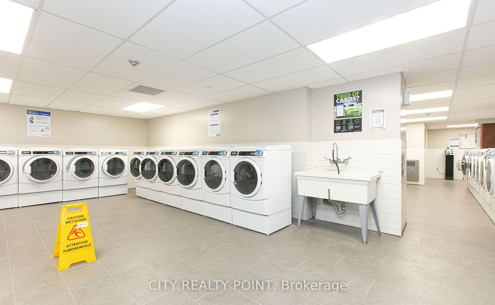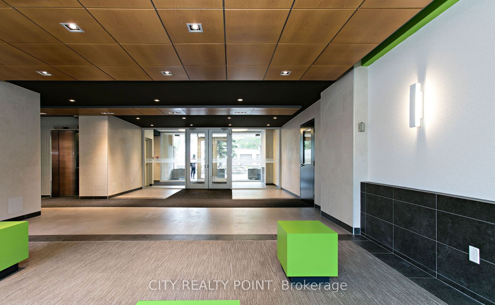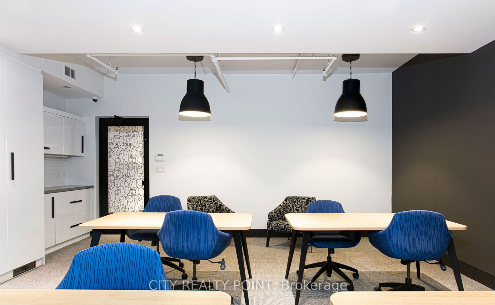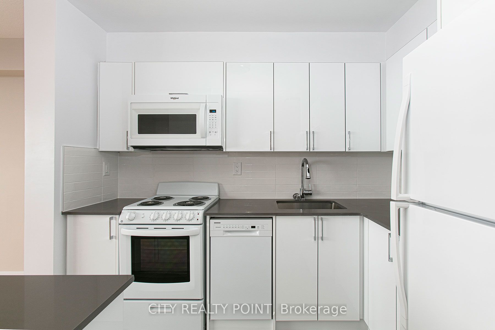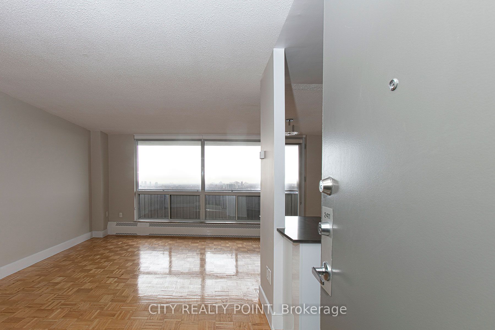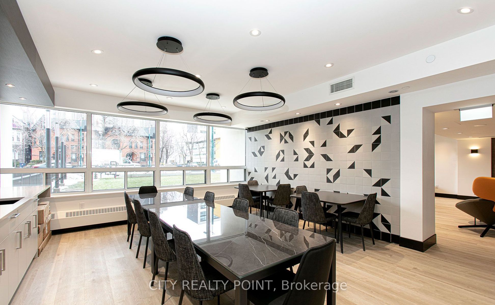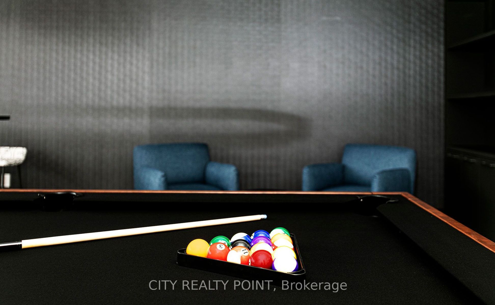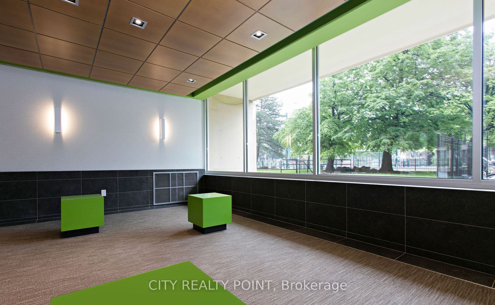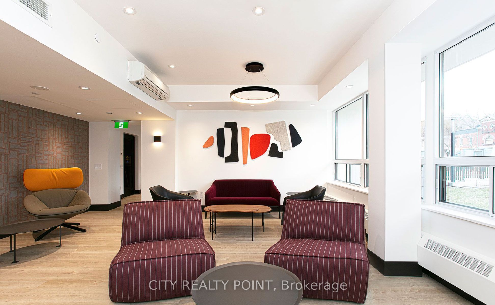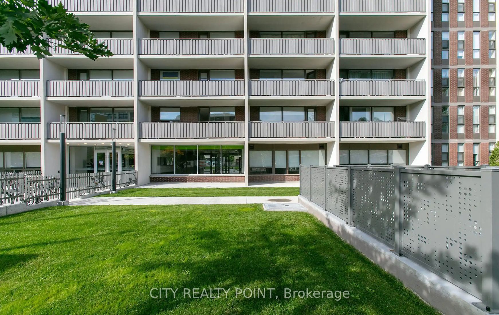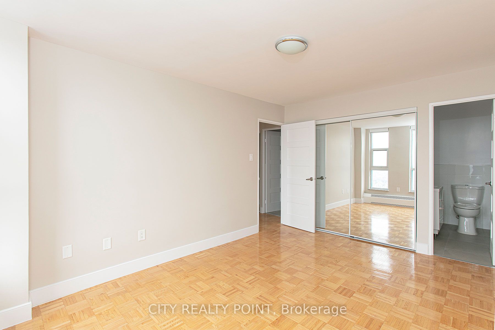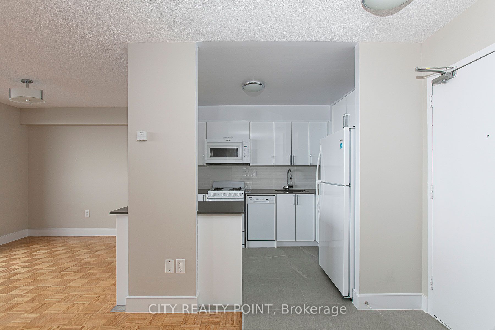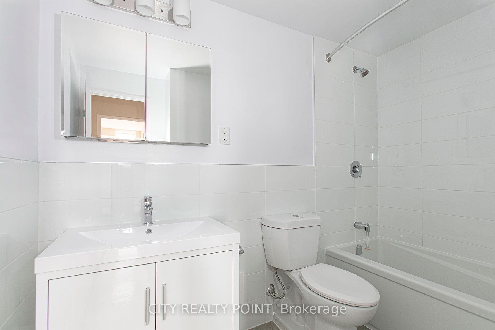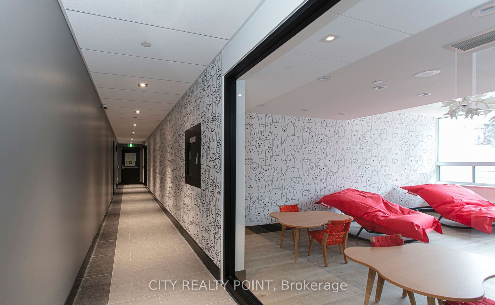$3,495
Available - For Rent
Listing ID: C8457362
666 Spadina Ave , Unit 310, Toronto, M5S 2H8, Ontario
| GORGEOUS 2 Bedrooms + 2 Bathrooms Apartment with Amazing Views. SHARE! Ideal for busy students or working professionals. Just bring your internet and furniture. !!! Hydro and Water included !!! You can be in your new place by the weekend! Do not miss out on this recently renovated top to bottom building that offers all amenities found in the new condo towers and MORE - hydro and water included - no additional bills or cost. Rent control in effect - your rent will not go up by $$$ "just because the landlord can do that". Recent renovations include: new hallways, balconies, and windows offering beautiful panoramic views. New kitchen and appliances, fresh paint. Air Conditioning is possible. Ask for details. You Are Downtown! Easy access to all attractions of the Annex neighbourhood. Walk to subway, close to University of Toronto, shopping, restaurants, theatres, cinemas, hospitals, downtown financial district, schools, parks, and other amenities. New refaced balconies, hardwood floors and ceramic floors. Meet your new friends in the bright and clean laundry facility. Enjoy all of the available and newly renovated amenities: Lounge area, kids area, kitchen, pool room, study room and gym. Come for a tour. Agents protected and most welcome. We have an apartment for your client. Lockers and parking available to rent. |
| Extras: Other unit types, sizes and locations available. Please inquire. Air Conditioning possible, ask for details. Parking available to rent at $200 per month. Rent a locker for $60per month |
| Price | $3,495 |
| Address: | 666 Spadina Ave , Unit 310, Toronto, M5S 2H8, Ontario |
| Province/State: | Ontario |
| Condo Corporation No | N/A |
| Level | 3 |
| Unit No | 310 |
| Directions/Cross Streets: | Spadina & Bloor |
| Rooms: | 5 |
| Bedrooms: | 2 |
| Bedrooms +: | |
| Kitchens: | 1 |
| Family Room: | N |
| Basement: | None |
| Furnished: | N |
| Property Type: | Condo Apt |
| Style: | Apartment |
| Exterior: | Concrete |
| Garage Type: | None |
| Garage(/Parking)Space: | 0.00 |
| Drive Parking Spaces: | 0 |
| Park #1 | |
| Parking Type: | Rental |
| Exposure: | E |
| Balcony: | Open |
| Locker: | None |
| Pet Permited: | Restrict |
| Approximatly Square Footage: | 800-899 |
| Building Amenities: | Exercise Room, Games Room, Gym, Media Room, Party/Meeting Room, Recreation Room |
| Hydro Included: | Y |
| Water Included: | Y |
| Common Elements Included: | Y |
| Heat Included: | Y |
| Building Insurance Included: | Y |
| Fireplace/Stove: | N |
| Heat Source: | Gas |
| Heat Type: | Radiant |
| Central Air Conditioning: | None |
| Although the information displayed is believed to be accurate, no warranties or representations are made of any kind. |
| CITY REALTY POINT |
|
|

Milad Akrami
Sales Representative
Dir:
647-678-7799
Bus:
647-678-7799
| Book Showing | Email a Friend |
Jump To:
At a Glance:
| Type: | Condo - Condo Apt |
| Area: | Toronto |
| Municipality: | Toronto |
| Neighbourhood: | University |
| Style: | Apartment |
| Beds: | 2 |
| Baths: | 2 |
| Fireplace: | N |
Locatin Map:

