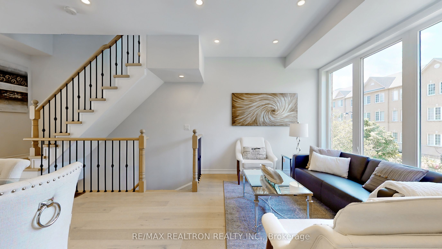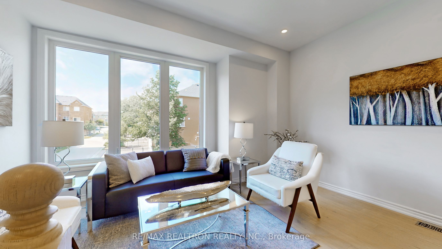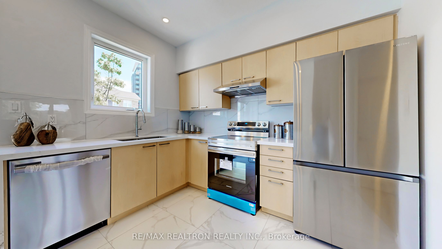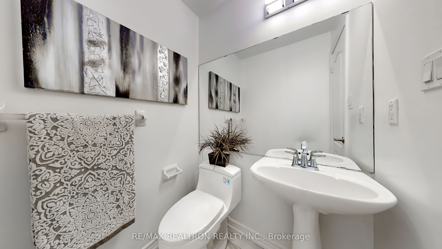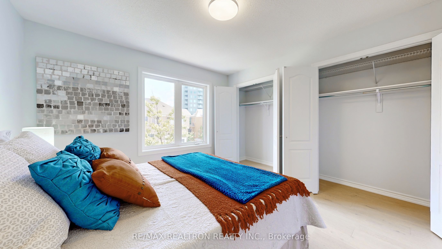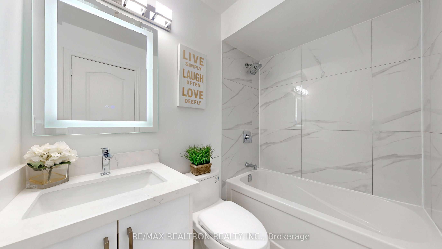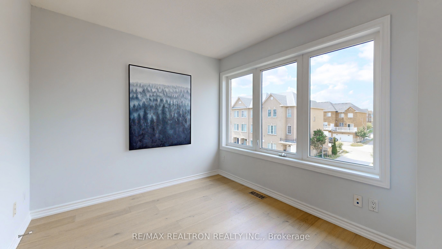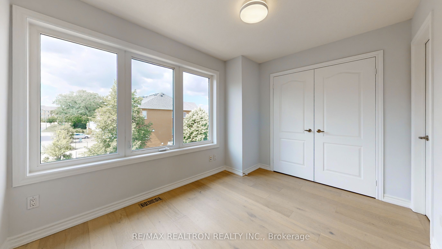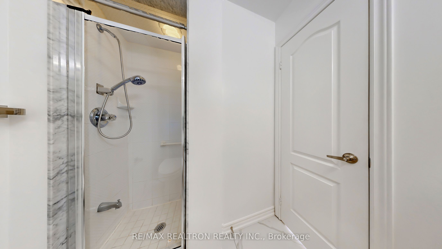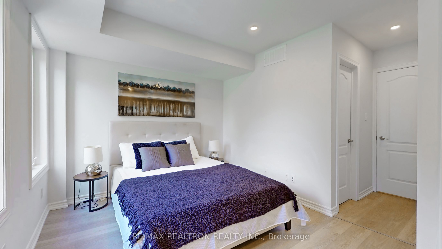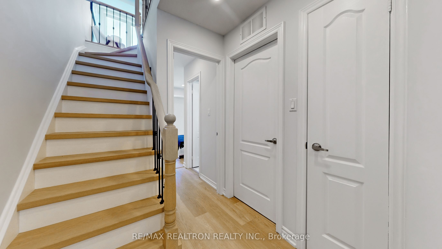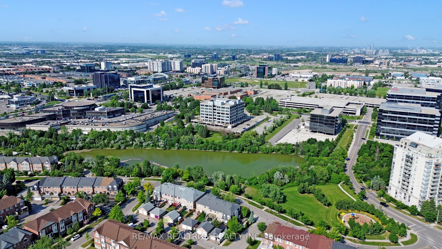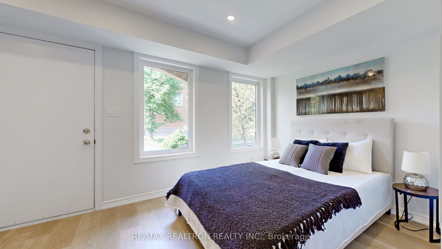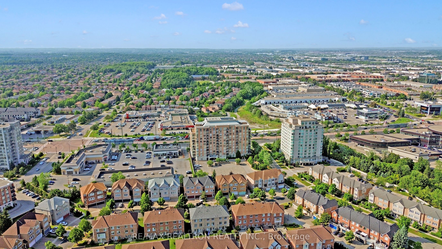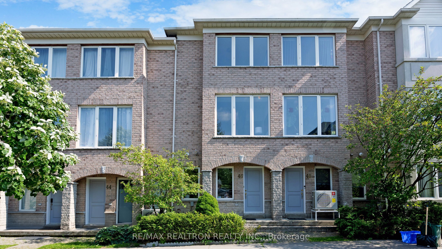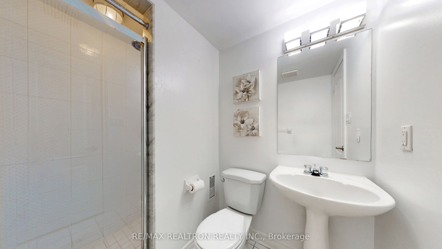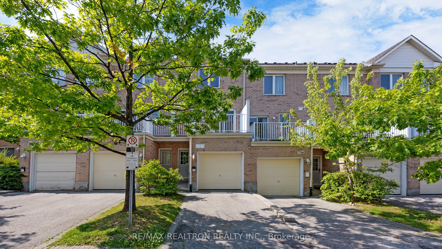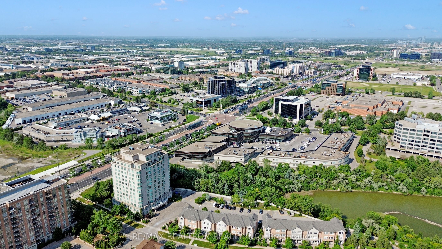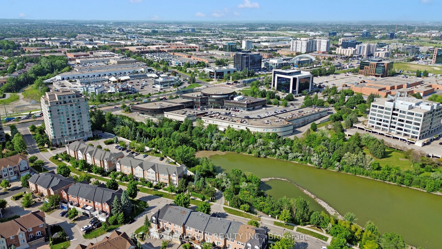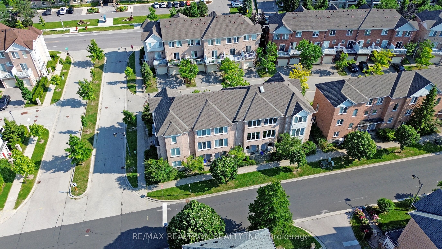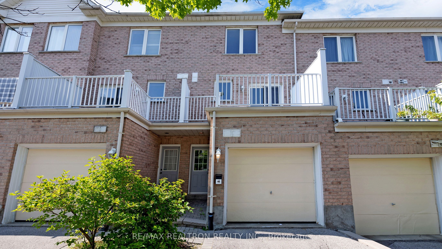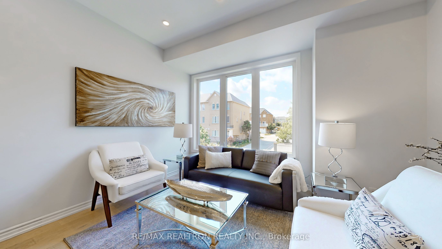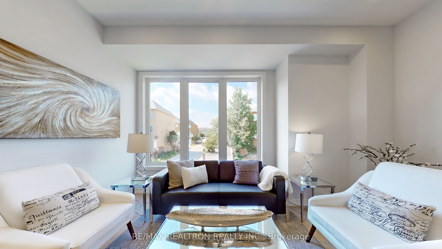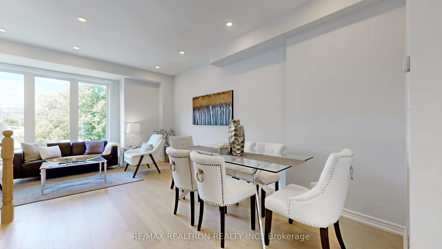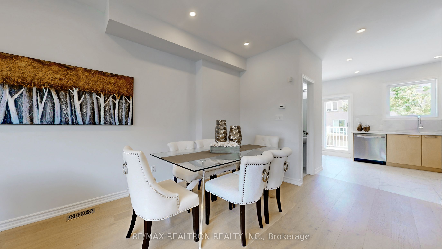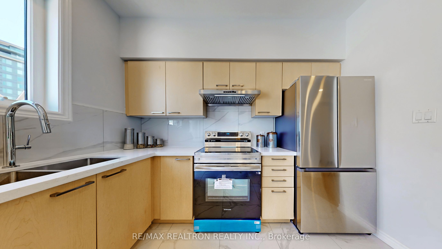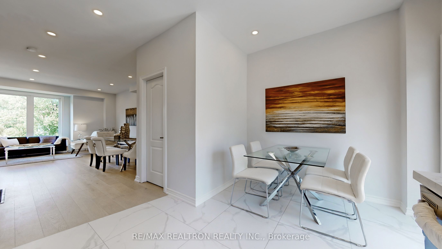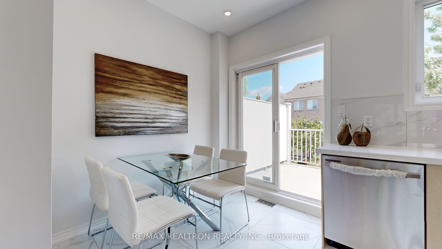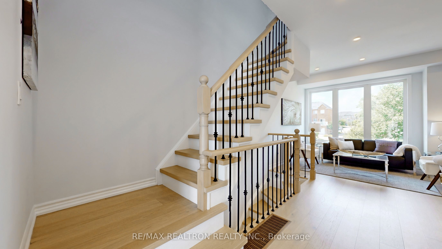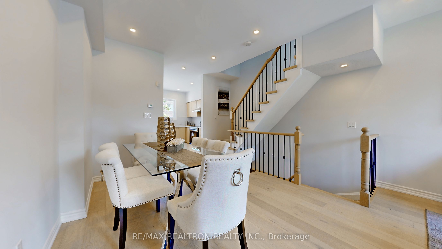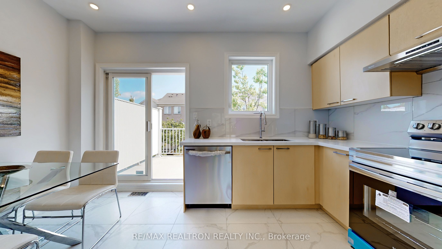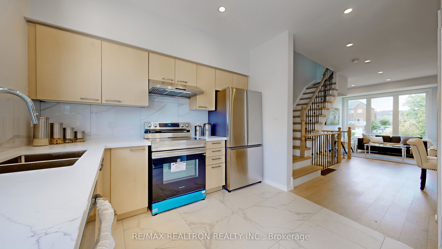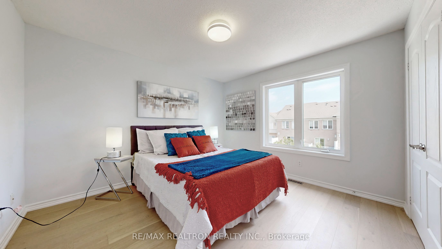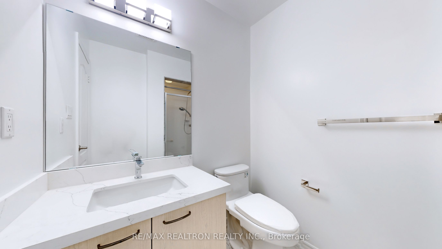$1,188,000
Available - For Sale
Listing ID: N8458874
46 Leitchcroft Cres , Markham, L3T 7W1, Ontario
| Experience the elegance of this 3-bedroom townhome, boasting an ensuite bathroom in every bedroom and a powder room for added convenience. Functional layout enhanced by modern contemporary finishes. With 9-foot ceilings in the living room, dining room, and kitchen, this home exudes spaciousness and style. Recent renovations include over 25 pot lights, new stairs with new metal pickets railing, and new flooring throughout the principal rooms. The kitchen features a new modern quartz countertop, along with new stainless steel appliances. The primary bedroom offers a new 4-piece ensuite bathroom. Enjoy the bright and sunny breakfast area with a walk-out to the balcony. Immaculately maintained, this home shows like a model, reflecting pride of ownership in every detail. |
| Price | $1,188,000 |
| Taxes: | $3340.00 |
| Maintenance Fee: | 390.11 |
| Address: | 46 Leitchcroft Cres , Markham, L3T 7W1, Ontario |
| Province/State: | Ontario |
| Condo Corporation No | YRCP |
| Level | 1 |
| Unit No | 39 |
| Directions/Cross Streets: | Leslie St / Highway 7 East |
| Rooms: | 7 |
| Bedrooms: | 3 |
| Bedrooms +: | |
| Kitchens: | 1 |
| Family Room: | N |
| Basement: | None |
| Property Type: | Condo Townhouse |
| Style: | 3-Storey |
| Exterior: | Brick, Other |
| Garage Type: | Built-In |
| Garage(/Parking)Space: | 1.00 |
| Drive Parking Spaces: | 1 |
| Park #1 | |
| Parking Type: | Owned |
| Exposure: | N |
| Balcony: | Open |
| Locker: | None |
| Pet Permited: | Restrict |
| Approximatly Square Footage: | 1200-1399 |
| Maintenance: | 390.11 |
| Common Elements Included: | Y |
| Parking Included: | Y |
| Building Insurance Included: | Y |
| Fireplace/Stove: | N |
| Heat Source: | Gas |
| Heat Type: | Forced Air |
| Central Air Conditioning: | Central Air |
$
%
Years
This calculator is for demonstration purposes only. Always consult a professional
financial advisor before making personal financial decisions.
| Although the information displayed is believed to be accurate, no warranties or representations are made of any kind. |
| RE/MAX REALTRON REALTY INC. |
|
|

Milad Akrami
Sales Representative
Dir:
647-678-7799
Bus:
647-678-7799
| Virtual Tour | Book Showing | Email a Friend |
Jump To:
At a Glance:
| Type: | Condo - Condo Townhouse |
| Area: | York |
| Municipality: | Markham |
| Neighbourhood: | Commerce Valley |
| Style: | 3-Storey |
| Tax: | $3,340 |
| Maintenance Fee: | $390.11 |
| Beds: | 3 |
| Baths: | 4 |
| Garage: | 1 |
| Fireplace: | N |
Locatin Map:
Payment Calculator:

