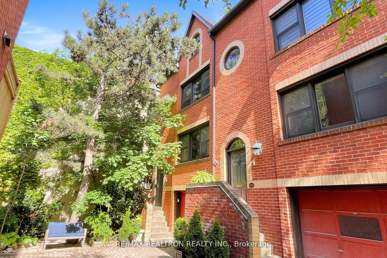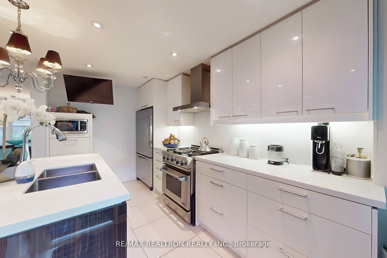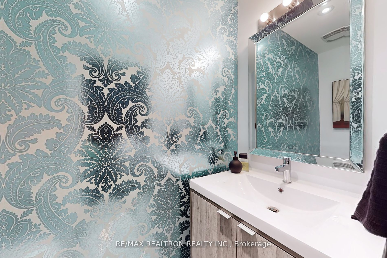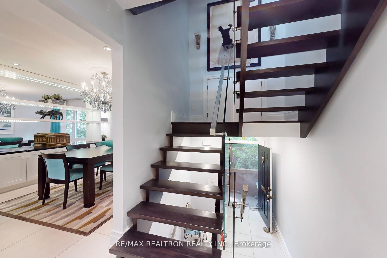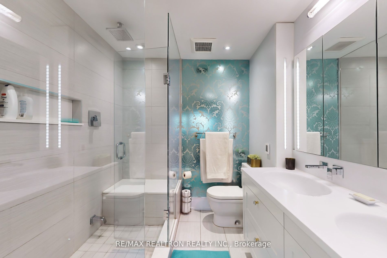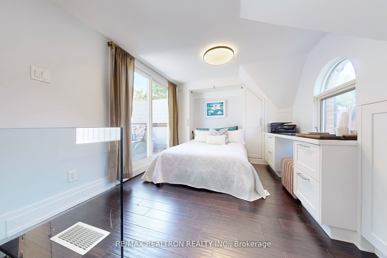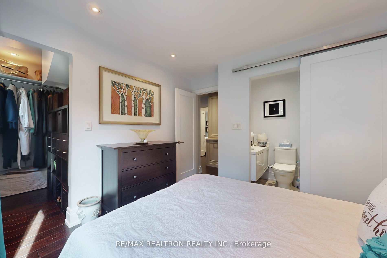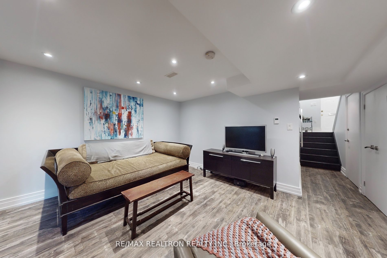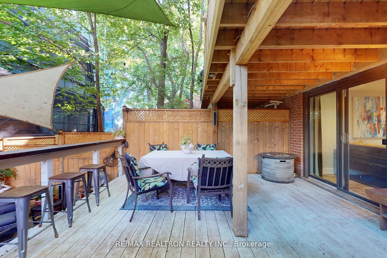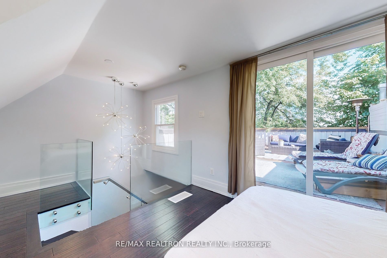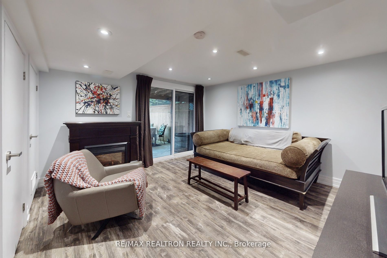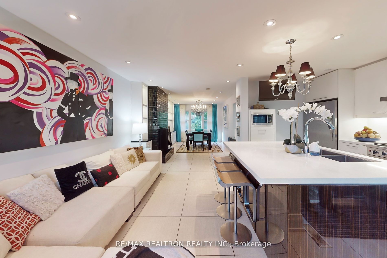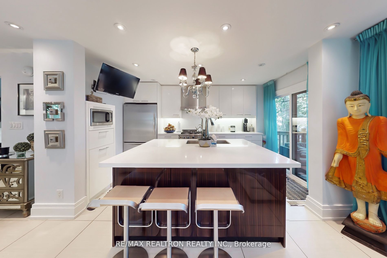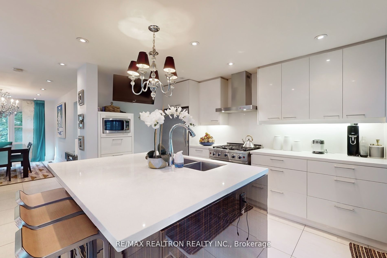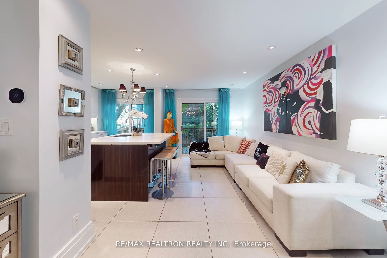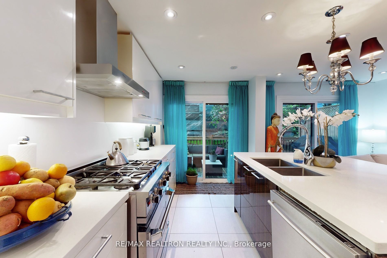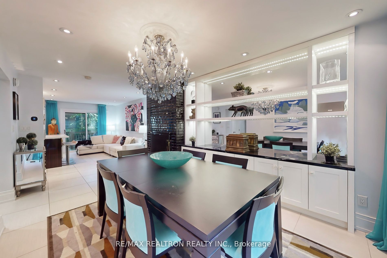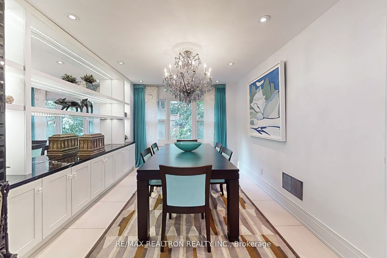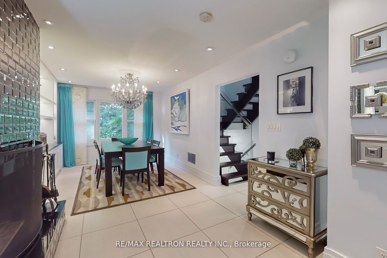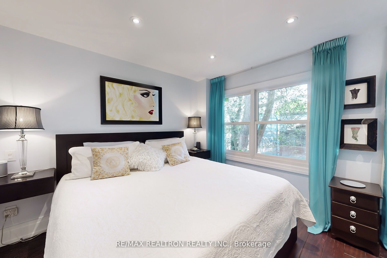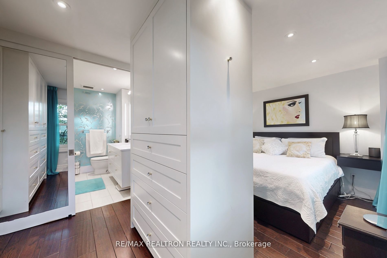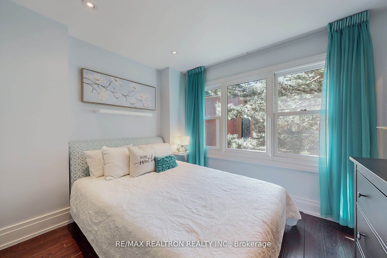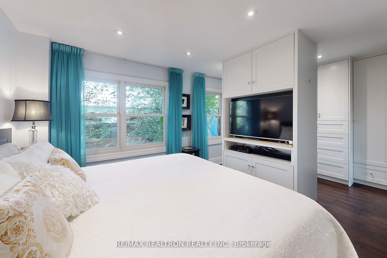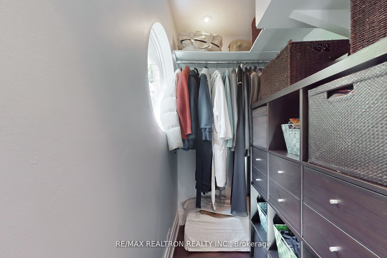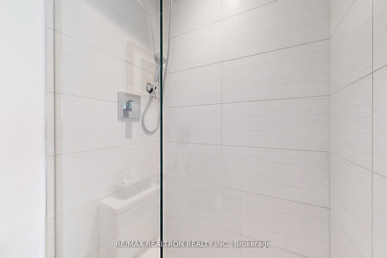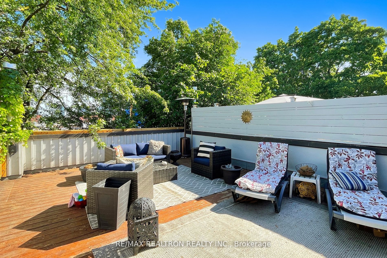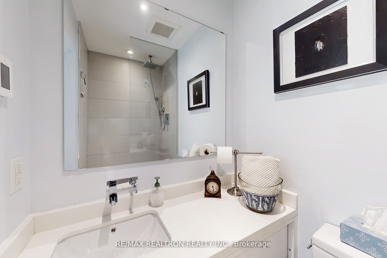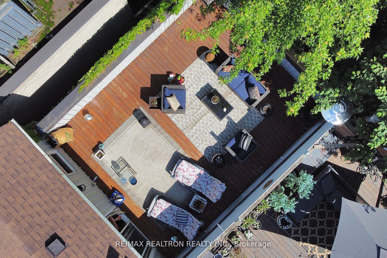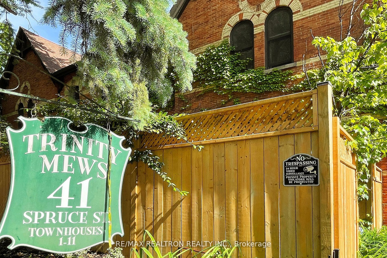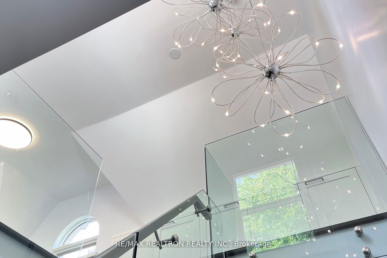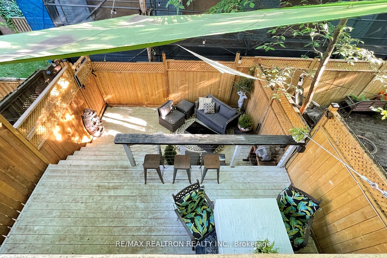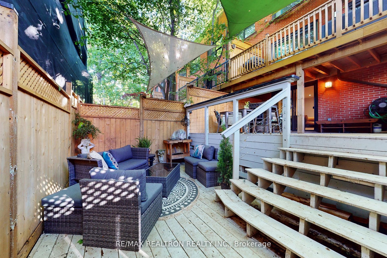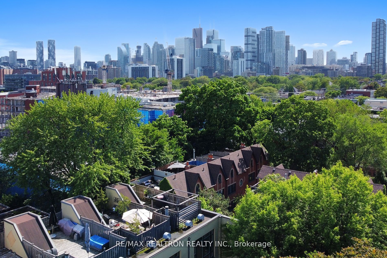$1,649,800
Available - For Sale
Listing ID: C8457486
41 Spruce St , Unit 11, Toronto, M5A 2H8, Ontario
| Gorgeous, meticulously renovated w/high-end finishes & designs by Hilary Farr (Love It or List It) contemporary Cabbagetown end-unit townhouse (like a semi) at Trinity Mews nestled in a quiet, leafy courtyard. Spacious ~ 2,400 sq ft int living space & ~1,500 sq ft outdoor space. Featuring O/C living / dining w/wood burning fireplace, built-ins, pot lights galore, W/O to terrace w/BBQ gas line, Chefs kitchen w/huge center island, S/S appl, gas range/oven, 4 spacious bedrms,4 storey floating staircase & much more. Dramatic spacious primary suite w/walk-around closets & built-ins, spa like en-suite w/oversized dual glass shower, heated flrs, double vanity. Large 2nd bedrm w/3 pcs en-suite w/heated flrs & large W/I closet. 3rd bedrm loft w/Murphy bed & built-ins or office w/W/O to massive sunny south roof deck w/ gas line & views of Downtown Skyline. Ground flr 4th bedrm/family rm w/heated flrs & W/O to huge 2-tiered deck. Massive locker/storage access from basement level. Garage parking. Walk to groceries, shops, restaurants, Allan Gardens, Riverdale Park West, 10 min streetcar ride to College or Dundas Station. The consummate entertainer's dream house. The maintenance fees include all the outside of the house (brickwork, roof soffit fascia 2019, windows 2014, rooftop deck & waterproof membrane 2023, main floor deck & fences 2023, backyard 2 tiered decks 2022, etc), water, snow removal, window cleaning, grounds upkeep. Everything is done. Just move in & enjoy! |
| Extras: Attention Buyers, $10,000 September move in incentive!!!. Potential conversion to freehold with consideration ongoing. |
| Price | $1,649,800 |
| Taxes: | $5523.40 |
| Maintenance Fee: | 810.00 |
| Address: | 41 Spruce St , Unit 11, Toronto, M5A 2H8, Ontario |
| Province/State: | Ontario |
| Condo Corporation No | YCC |
| Level | 1 |
| Unit No | 11 |
| Locker No | 1 |
| Directions/Cross Streets: | Parliament / Gerrard |
| Rooms: | 8 |
| Bedrooms: | 3 |
| Bedrooms +: | 1 |
| Kitchens: | 1 |
| Family Room: | Y |
| Basement: | None |
| Approximatly Age: | 31-50 |
| Property Type: | Condo Townhouse |
| Style: | 3-Storey |
| Exterior: | Brick |
| Garage Type: | Built-In |
| Garage(/Parking)Space: | 1.00 |
| Drive Parking Spaces: | 1 |
| Park #1 | |
| Parking Type: | Owned |
| Exposure: | S |
| Balcony: | Terr |
| Locker: | Exclusive |
| Pet Permited: | Restrict |
| Approximatly Age: | 31-50 |
| Approximatly Square Footage: | 2250-2499 |
| Building Amenities: | Bbqs Allowed, Rooftop Deck/Garden, Visitor Parking |
| Property Features: | Fenced Yard, Library, Park, Public Transit, School |
| Maintenance: | 810.00 |
| Water Included: | Y |
| Common Elements Included: | Y |
| Parking Included: | Y |
| Building Insurance Included: | Y |
| Fireplace/Stove: | Y |
| Heat Source: | Gas |
| Heat Type: | Forced Air |
| Central Air Conditioning: | Central Air |
| Laundry Level: | Lower |
$
%
Years
This calculator is for demonstration purposes only. Always consult a professional
financial advisor before making personal financial decisions.
| Although the information displayed is believed to be accurate, no warranties or representations are made of any kind. |
| RE/MAX REALTRON REALTY INC. |
|
|

Milad Akrami
Sales Representative
Dir:
647-678-7799
Bus:
647-678-7799
| Virtual Tour | Book Showing | Email a Friend |
Jump To:
At a Glance:
| Type: | Condo - Condo Townhouse |
| Area: | Toronto |
| Municipality: | Toronto |
| Neighbourhood: | Cabbagetown-South St. James Town |
| Style: | 3-Storey |
| Approximate Age: | 31-50 |
| Tax: | $5,523.4 |
| Maintenance Fee: | $810 |
| Beds: | 3+1 |
| Baths: | 3 |
| Garage: | 1 |
| Fireplace: | Y |
Locatin Map:
Payment Calculator:

