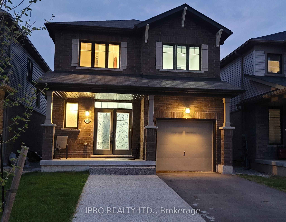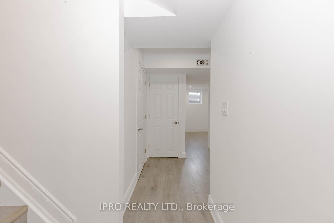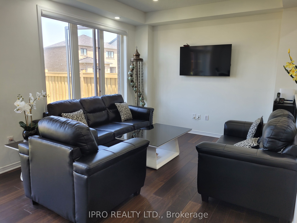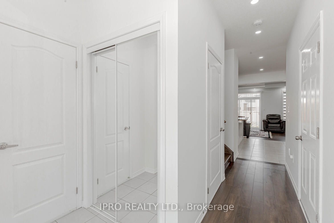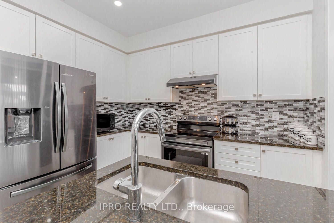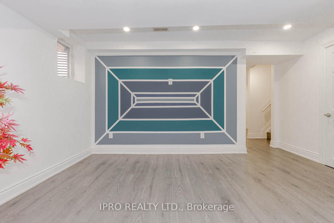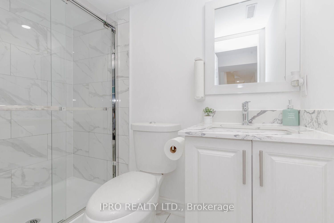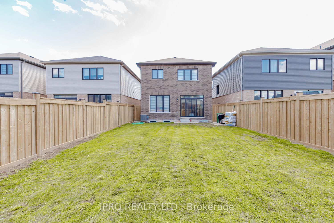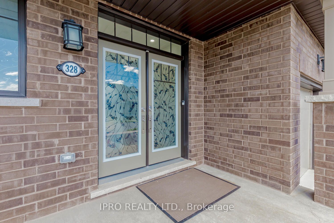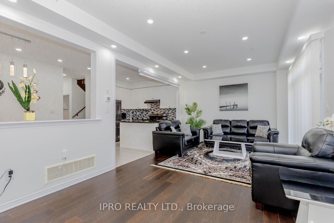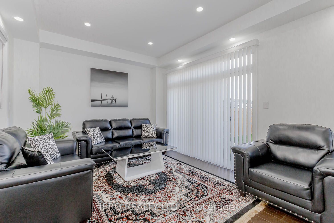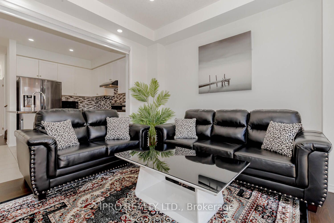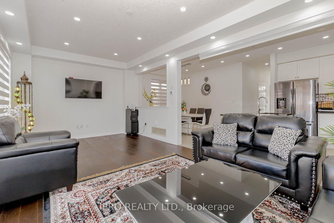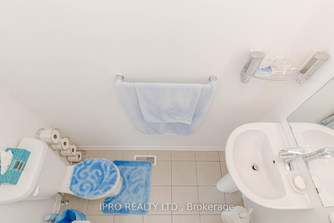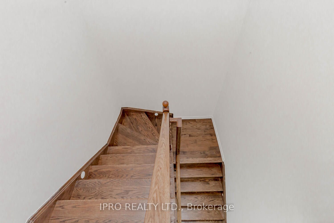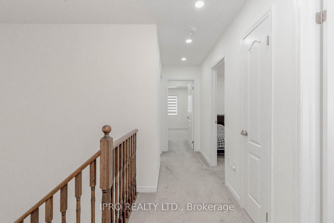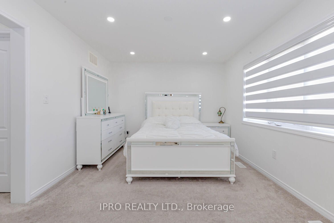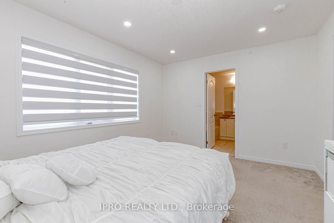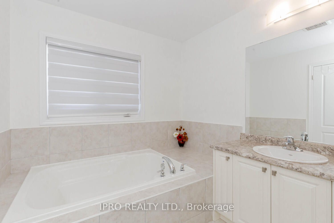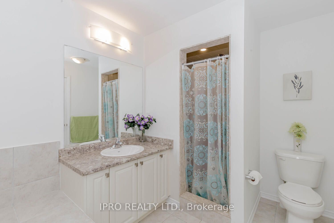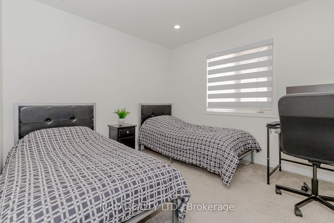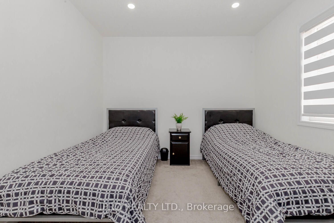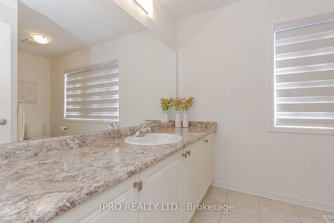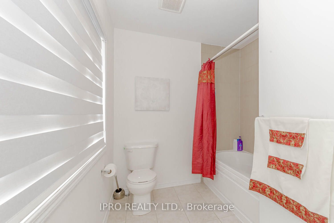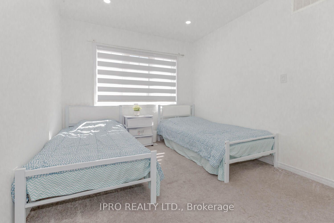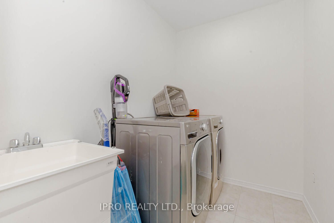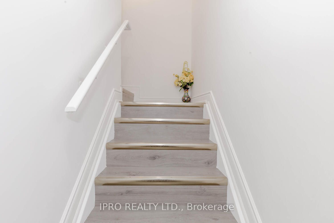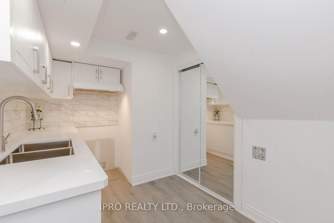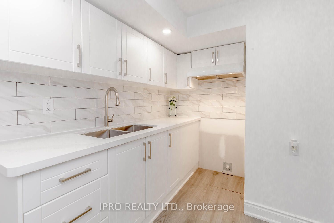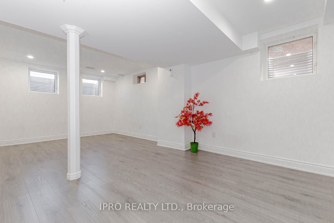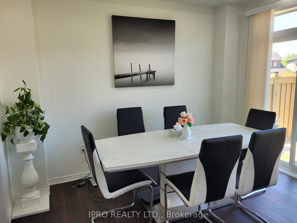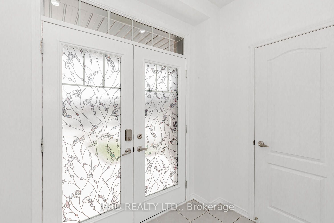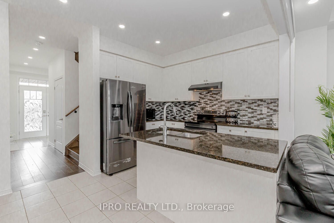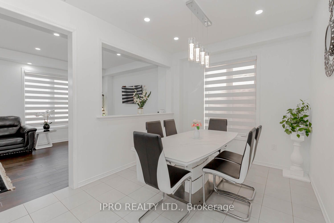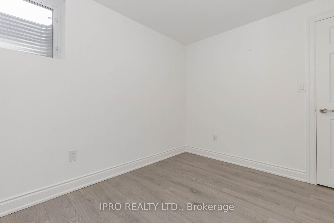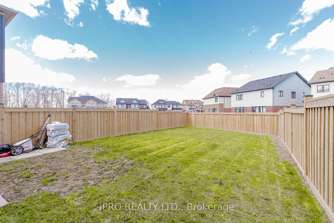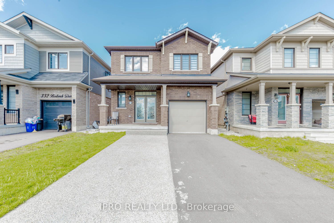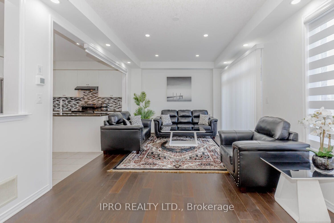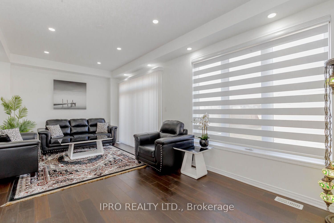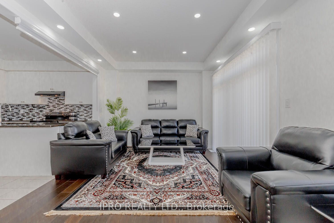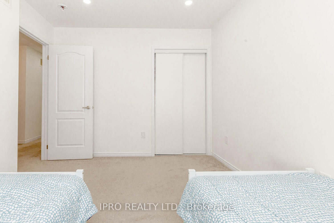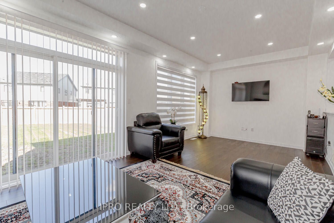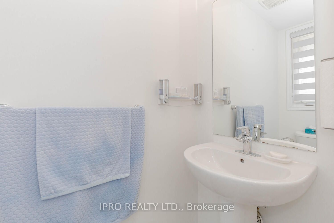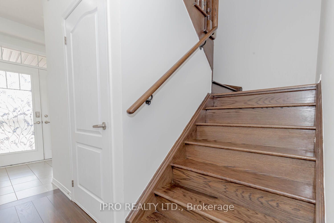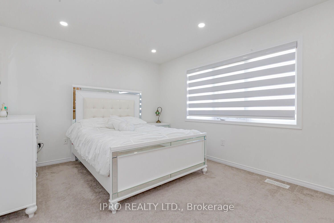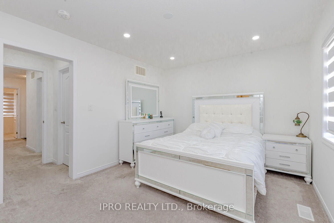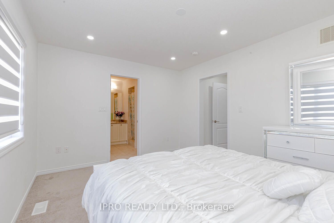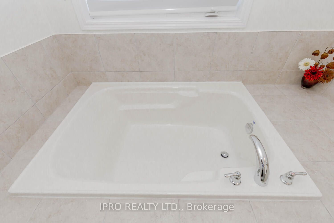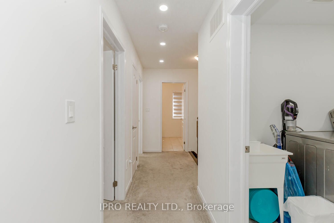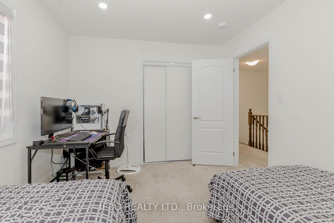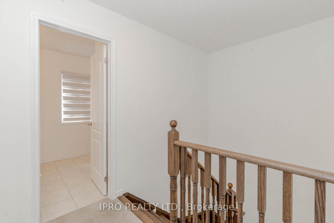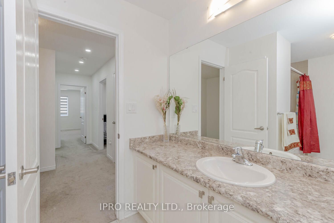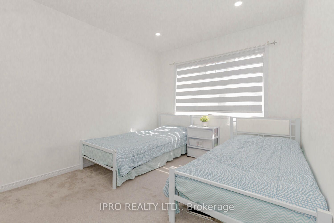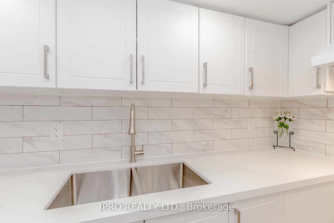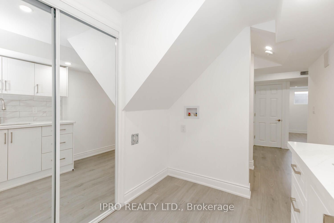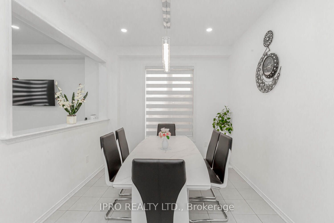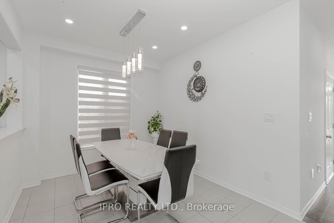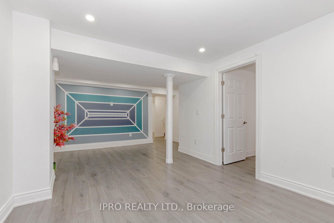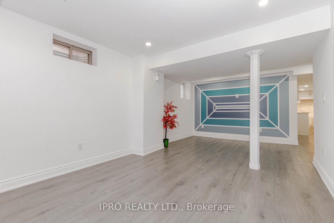$989,900
Available - For Sale
Listing ID: X8459704
328 Bedrock Dr , Hamilton, L8J 0M3, Ontario
| Welcome to 328 Bedrock Dr, meticulously maintained and quality home located on prime Stoney Creek Mountain, ready to move in and enjoy! Upper lvl features 3 large bedrooms, two 4 pcs baths, primary bedroom with walk in closet, spa like ensuite bath with separate tub, stand up shower, 4 piece main bath, and bedroom level laundry. Main lvl features eat-in kitchen w/upgraded, back splash tiles, s/s appliances, which opens to family room and dining room, pot lights, and powder room. FULLY FINISHED BASEMENT with Kitchen, Washroom, bedroom and huge rec room-play area, tons of storage and laundry connection. Enjoy fully fenced back yard with concrete patio, Extended driveway that fits 2 cars, and single car garage w/inside entry. Near schools, hwy access, malls, and parks. Show 10++. Pride of ownership is definitely here. Extras:Brand new basement with one room, kitchen, living/dining area, Connection for 2nd laundry, New backyard fence, Freshly painted, Pot lights, Extended driveway, New Garage door opener. HWH rental. |
| Extras: Brand new basement with one room, kitchen, living/dining area, Connection for 2nd laundry, New backyard fence, Freshly painted, Pot lights, Extended driveway, New Garage door opener. HWH rental. |
| Price | $989,900 |
| Taxes: | $5148.42 |
| Address: | 328 Bedrock Dr , Hamilton, L8J 0M3, Ontario |
| Lot Size: | 30.55 x 126.73 (Feet) |
| Directions/Cross Streets: | Bedrock & First Rd W |
| Rooms: | 8 |
| Bedrooms: | 3 |
| Bedrooms +: | 1 |
| Kitchens: | 1 |
| Kitchens +: | 1 |
| Family Room: | Y |
| Basement: | Finished |
| Approximatly Age: | 0-5 |
| Property Type: | Detached |
| Style: | 2-Storey |
| Exterior: | Brick |
| Garage Type: | Attached |
| (Parking/)Drive: | Private |
| Drive Parking Spaces: | 1 |
| Pool: | None |
| Approximatly Age: | 0-5 |
| Approximatly Square Footage: | 1500-2000 |
| Fireplace/Stove: | N |
| Heat Source: | Gas |
| Heat Type: | Forced Air |
| Central Air Conditioning: | Central Air |
| Laundry Level: | Upper |
| Sewers: | Sewers |
| Water: | Municipal |
$
%
Years
This calculator is for demonstration purposes only. Always consult a professional
financial advisor before making personal financial decisions.
| Although the information displayed is believed to be accurate, no warranties or representations are made of any kind. |
| IPRO REALTY LTD. |
|
|

Milad Akrami
Sales Representative
Dir:
647-678-7799
Bus:
647-678-7799
| Virtual Tour | Book Showing | Email a Friend |
Jump To:
At a Glance:
| Type: | Freehold - Detached |
| Area: | Hamilton |
| Municipality: | Hamilton |
| Neighbourhood: | Stoney Creek Mountain |
| Style: | 2-Storey |
| Lot Size: | 30.55 x 126.73(Feet) |
| Approximate Age: | 0-5 |
| Tax: | $5,148.42 |
| Beds: | 3+1 |
| Baths: | 4 |
| Fireplace: | N |
| Pool: | None |
Locatin Map:
Payment Calculator:

