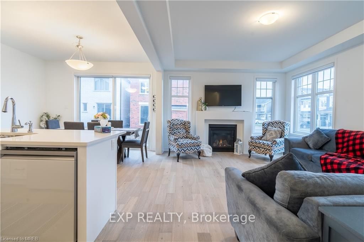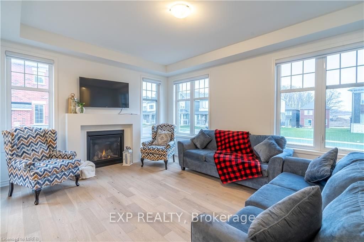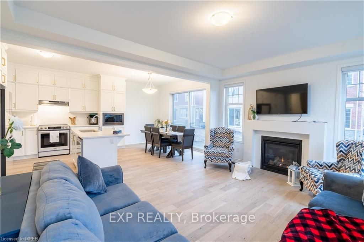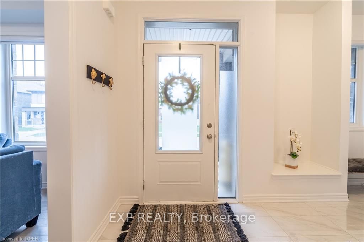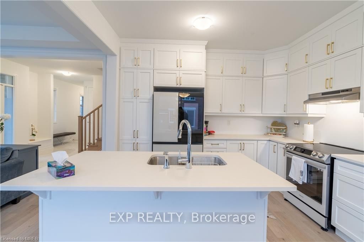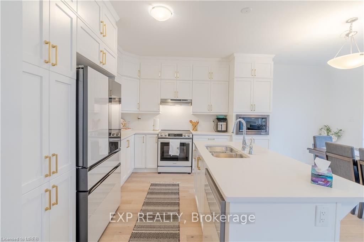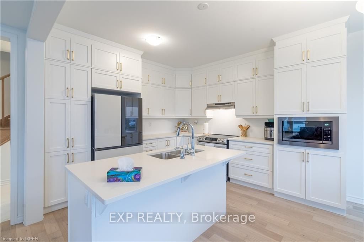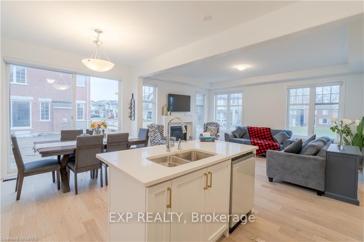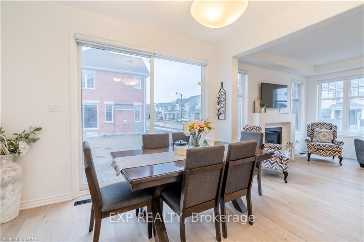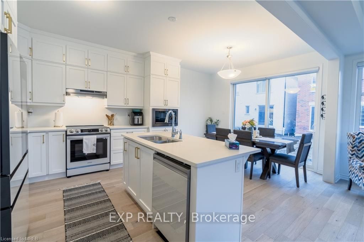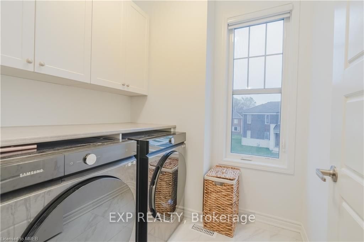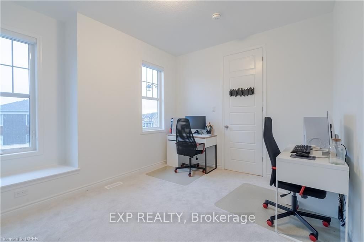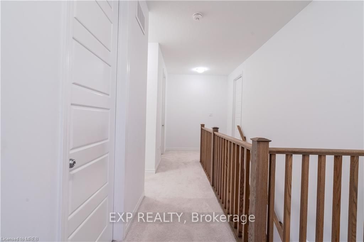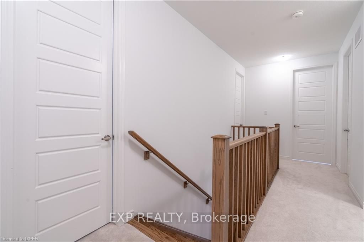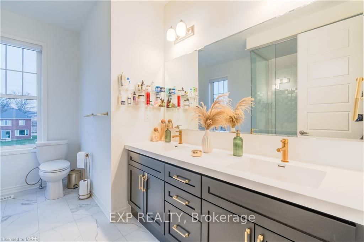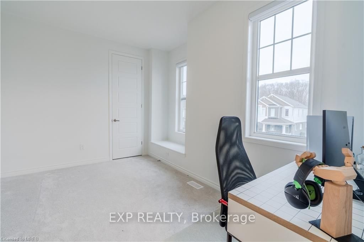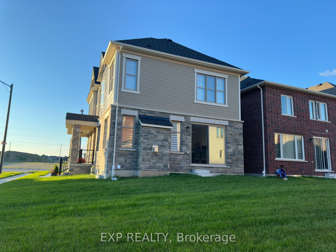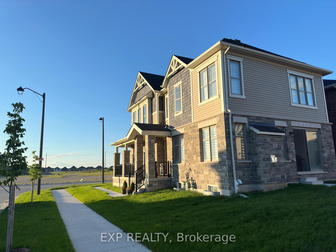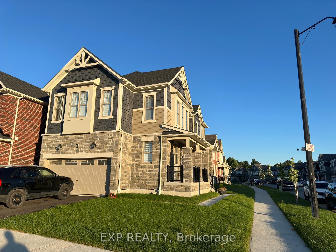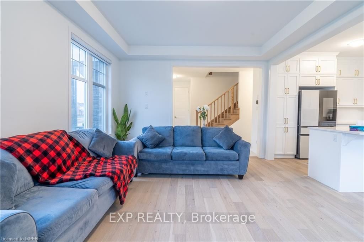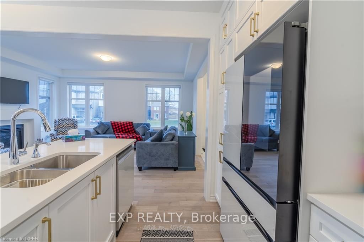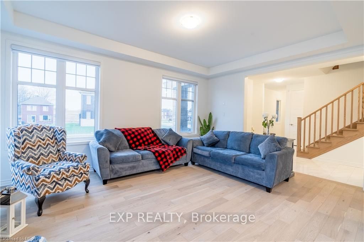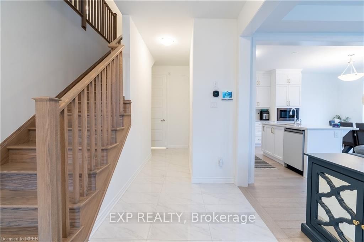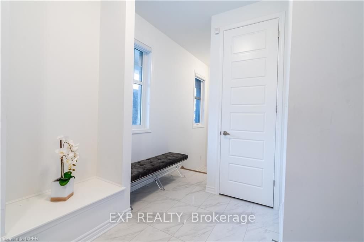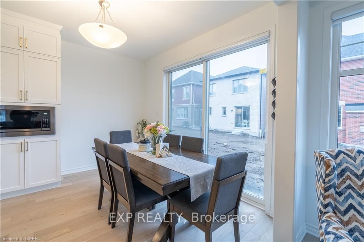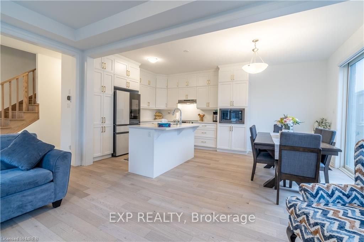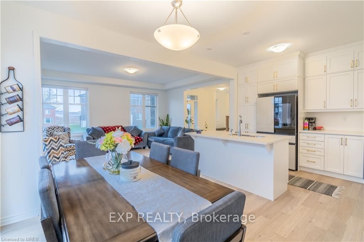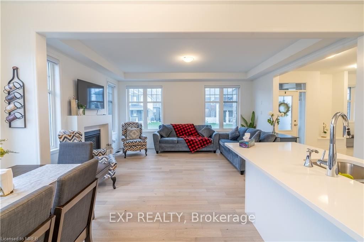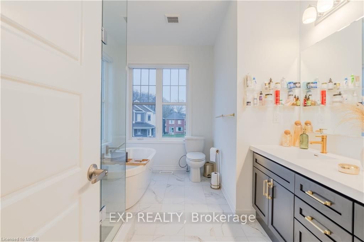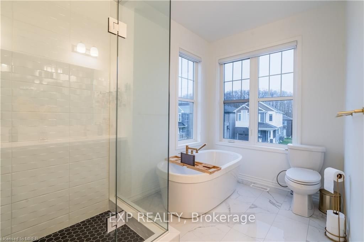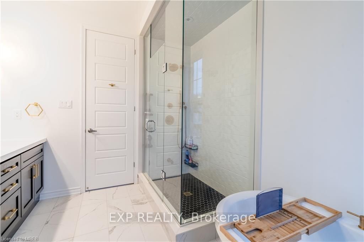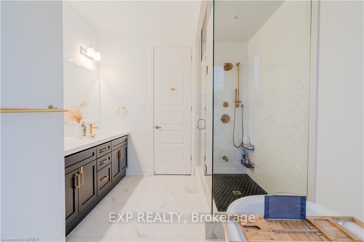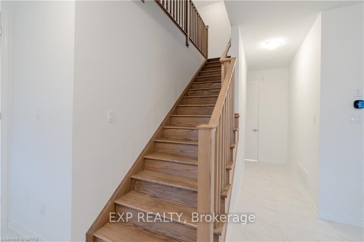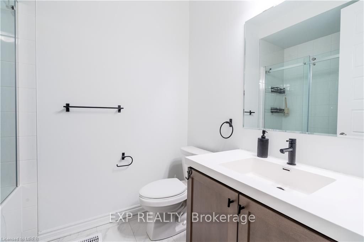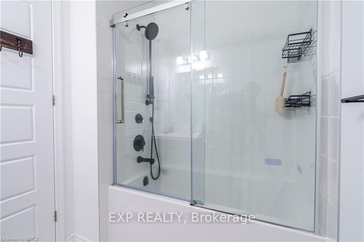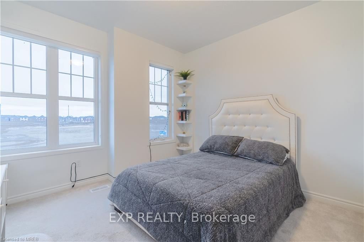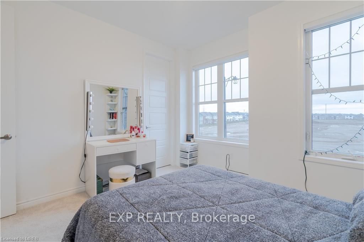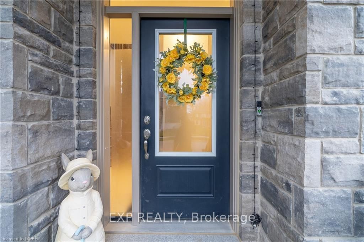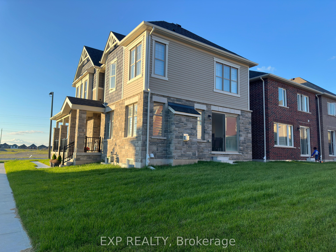$1,079,000
Available - For Sale
Listing ID: X8459090
3 Milt Schmidt St , Kitchener, N2R 0T2, Ontario
| Absolutely Stunning! Just Like Brand New Home, this One year young, 4-bedroom, 3-bathroom Executive Detached home is situated in the heart of Kitchener. With exquisite luxury finishes and built by Mattamy, this home is on a premium corner lot and features a rich stone elevation with a grand foyer.The bright and spacious main floor boasts 9 ft ceilings on both the main and second floors, upgraded 8 ft doors, and an open-concept layout. The executive chefs kitchen is equipped with high-end appliances, quartz countertops, extended cabinets, and a built-in microwave. The massive living room features hardwood flooring, huge windows, a fantastic fireplace, and upgraded porcelain tiles through the main entrance.This home includes 4 spacious bedrooms, including a primary bedroom with a walk-in closet and a luxurious 3-piece ensuite. Conveniently, the laundry is located on the second floor, eliminating the need for trips up and down stairs. Every room is filled with natural light, thanks to large windows.The partially finished basement adds great potential for additional in-law suite. Dont miss out on this exceptional home in a prime location! |
| Extras: High end appliances Fridge, Dishwasher, Built-in Microwave, Washer/Dryer, Blinds, All Elfs |
| Price | $1,079,000 |
| Taxes: | $0.00 |
| Address: | 3 Milt Schmidt St , Kitchener, N2R 0T2, Ontario |
| Lot Size: | 43.27 x 92.16 (Feet) |
| Directions/Cross Streets: | Milt Schmidt & Hammemeister |
| Rooms: | 11 |
| Bedrooms: | 4 |
| Bedrooms +: | |
| Kitchens: | 1 |
| Family Room: | Y |
| Basement: | Part Fin |
| Approximatly Age: | 0-5 |
| Property Type: | Detached |
| Style: | 2-Storey |
| Exterior: | Stone |
| Garage Type: | Attached |
| (Parking/)Drive: | Pvt Double |
| Drive Parking Spaces: | 2 |
| Pool: | None |
| Approximatly Age: | 0-5 |
| Approximatly Square Footage: | 2000-2500 |
| Fireplace/Stove: | Y |
| Heat Source: | Gas |
| Heat Type: | Forced Air |
| Central Air Conditioning: | None |
| Sewers: | Sewers |
| Water: | Municipal |
$
%
Years
This calculator is for demonstration purposes only. Always consult a professional
financial advisor before making personal financial decisions.
| Although the information displayed is believed to be accurate, no warranties or representations are made of any kind. |
| EXP REALTY |
|
|

Milad Akrami
Sales Representative
Dir:
647-678-7799
Bus:
647-678-7799
| Book Showing | Email a Friend |
Jump To:
At a Glance:
| Type: | Freehold - Detached |
| Area: | Waterloo |
| Municipality: | Kitchener |
| Style: | 2-Storey |
| Lot Size: | 43.27 x 92.16(Feet) |
| Approximate Age: | 0-5 |
| Beds: | 4 |
| Baths: | 3 |
| Fireplace: | Y |
| Pool: | None |
Locatin Map:
Payment Calculator:

