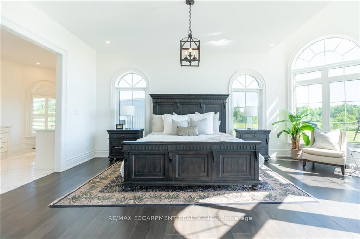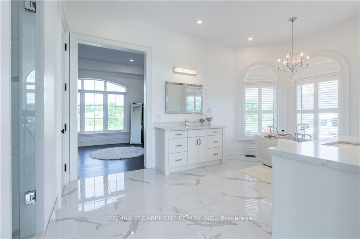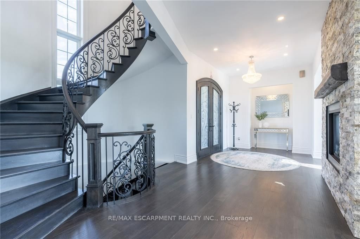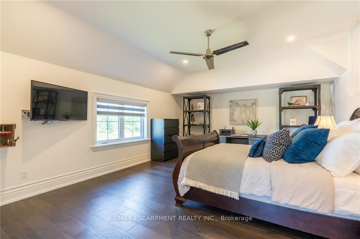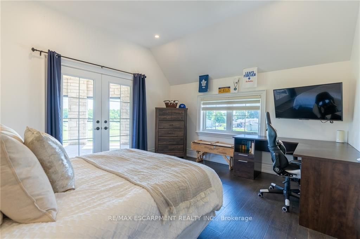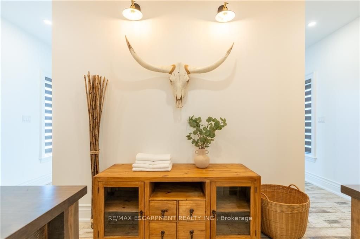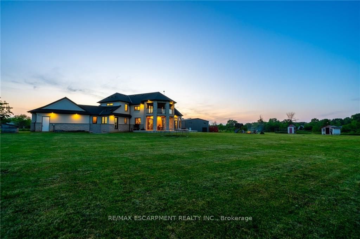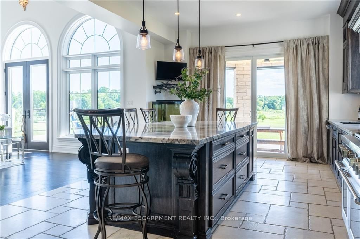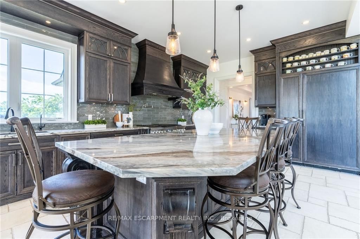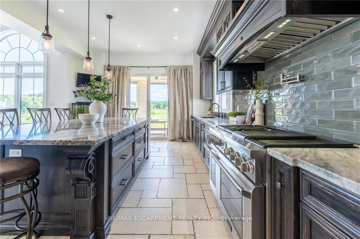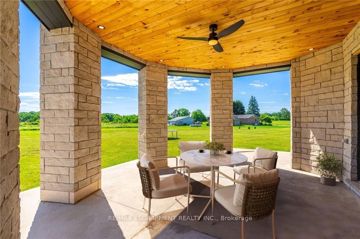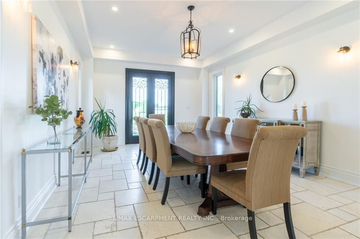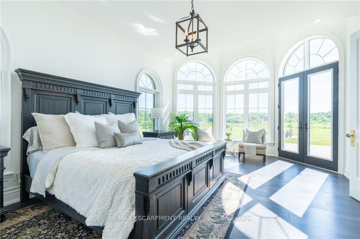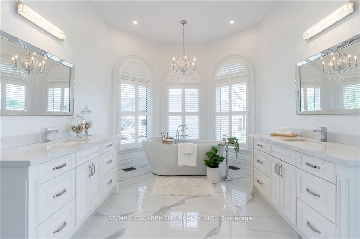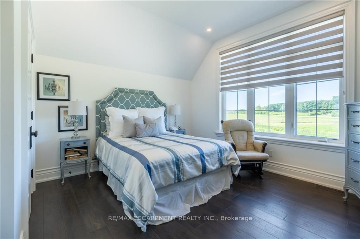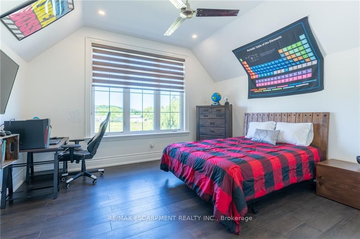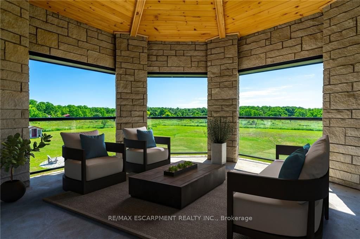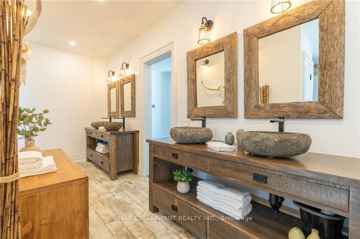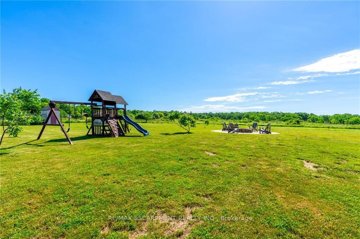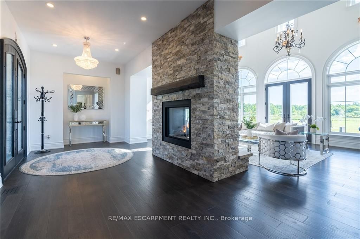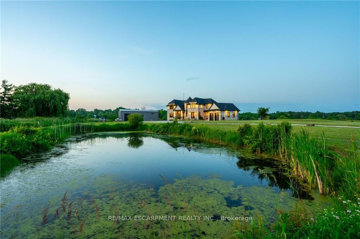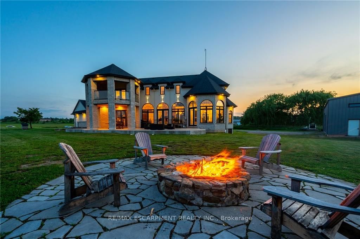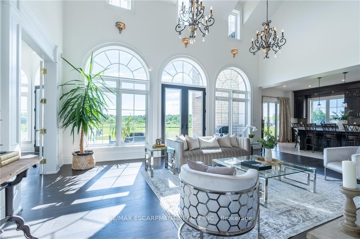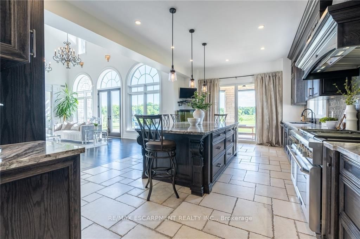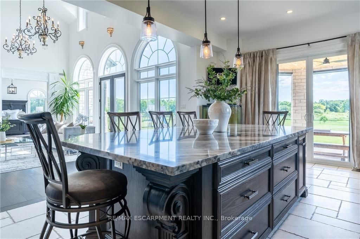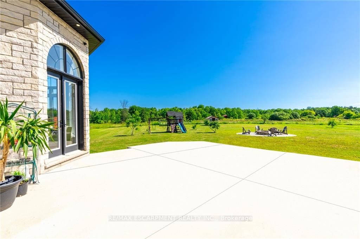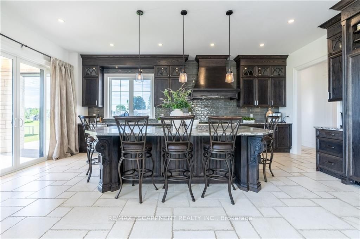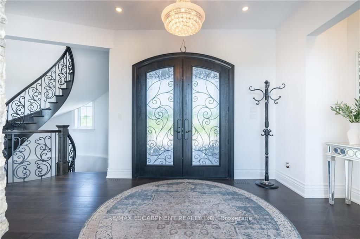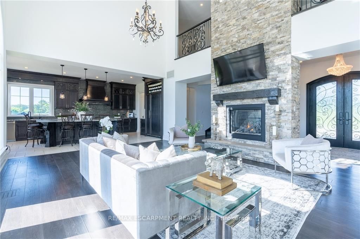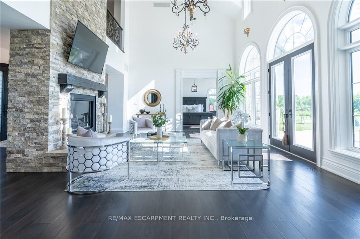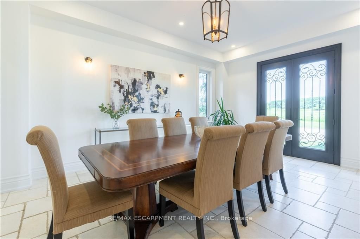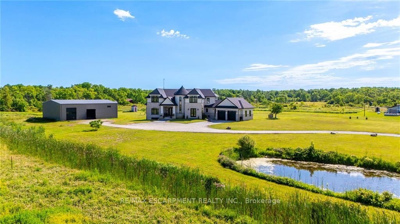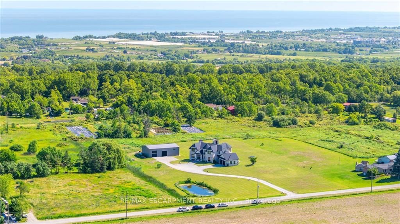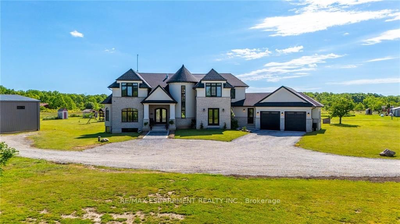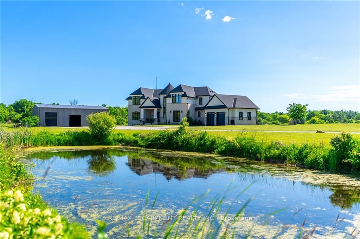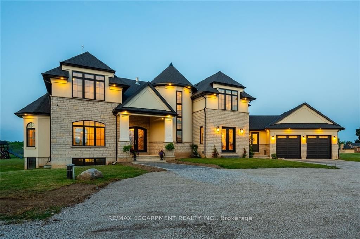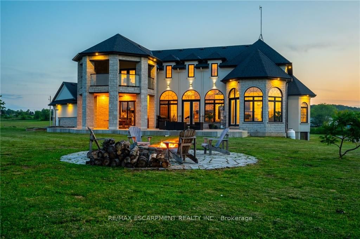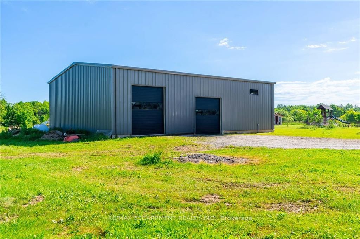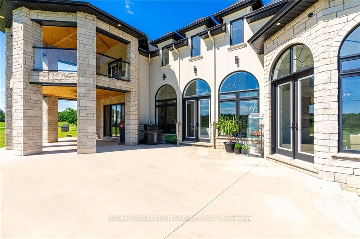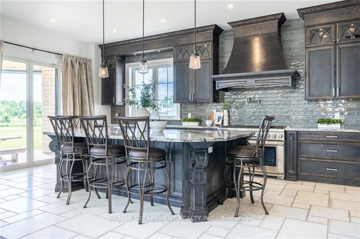$2,899,900
Available - For Sale
Listing ID: X8458870
525 Elm Tree Rd East , Grimsby, L0R 1B2, Ontario
| Welcome to your idyllic retreat at this stunning 10-acre property conveniently located just 4 minutes from the QEW highway making country living easier then ever! Outdoor enthusiasts will appreciate being just a 5-minute walk from the Bruce Trail and having award-winning wineries less than a kilometre away. The 2400 sqft insulated steel outbuilding with hydro provides ample space for recreational vehicle storage or hobbies. Walking in you'll be in awe of the two storey living room with stunning windows that flood the main floor with natural light and the impressive stone fireplace draws your eye up to the open second level. Indulge in the main level principal suite featuring a dressing room and ensuite with luxurious marble floors while upstairs, the 4 bedrooms share a remarkable 9-piece bathroom complete with 2 showers, 2 water closets, and 2 double vanities, ideal for large families or guests. A concrete balcony off the bedroom boasts expansive views of the picturesque surroundings. |
| Price | $2,899,900 |
| Taxes: | $10200.00 |
| Address: | 525 Elm Tree Rd East , Grimsby, L0R 1B2, Ontario |
| Lot Size: | 739.30 x 553.02 (Feet) |
| Acreage: | 10-24.99 |
| Directions/Cross Streets: | KING STREET TO THIRTY ROAD TO ELM TREE ROAD E |
| Rooms: | 8 |
| Bedrooms: | 5 |
| Bedrooms +: | |
| Kitchens: | 1 |
| Family Room: | N |
| Basement: | Unfinished, Walk-Up |
| Approximatly Age: | 0-5 |
| Property Type: | Detached |
| Style: | 2-Storey |
| Exterior: | Stone, Stucco/Plaster |
| Garage Type: | Attached |
| (Parking/)Drive: | Pvt Double |
| Drive Parking Spaces: | 10 |
| Pool: | None |
| Other Structures: | Garden Shed, Workshop |
| Approximatly Age: | 0-5 |
| Approximatly Square Footage: | 3500-5000 |
| Fireplace/Stove: | Y |
| Heat Source: | Grnd Srce |
| Heat Type: | Forced Air |
| Central Air Conditioning: | Central Air |
| Sewers: | Septic |
| Water: | Well |
| Water Supply Types: | Drilled Well |
$
%
Years
This calculator is for demonstration purposes only. Always consult a professional
financial advisor before making personal financial decisions.
| Although the information displayed is believed to be accurate, no warranties or representations are made of any kind. |
| RE/MAX ESCARPMENT REALTY INC. |
|
|

Milad Akrami
Sales Representative
Dir:
647-678-7799
Bus:
647-678-7799
| Book Showing | Email a Friend |
Jump To:
At a Glance:
| Type: | Freehold - Detached |
| Area: | Niagara |
| Municipality: | Grimsby |
| Style: | 2-Storey |
| Lot Size: | 739.30 x 553.02(Feet) |
| Approximate Age: | 0-5 |
| Tax: | $10,200 |
| Beds: | 5 |
| Baths: | 3 |
| Fireplace: | Y |
| Pool: | None |
Locatin Map:
Payment Calculator:

