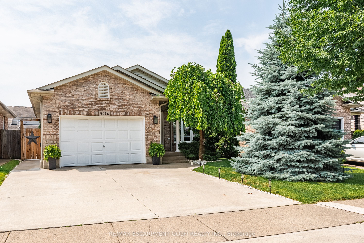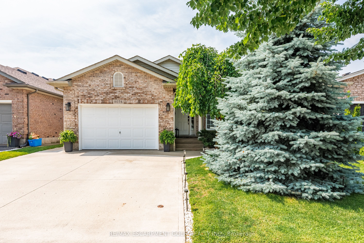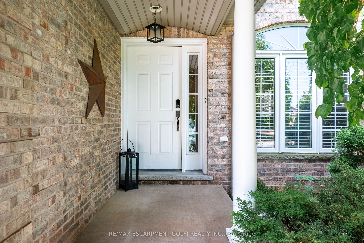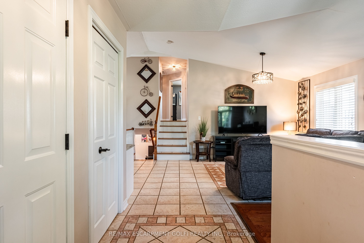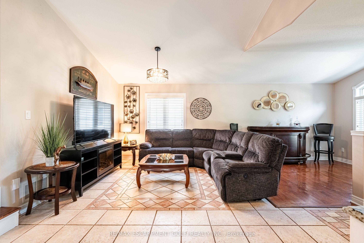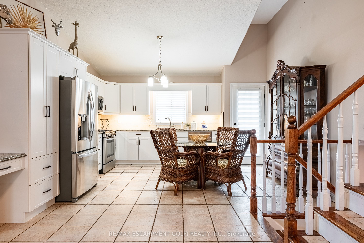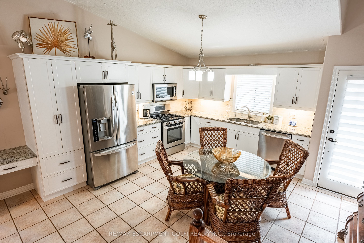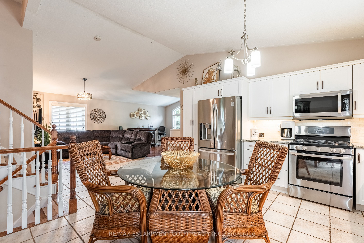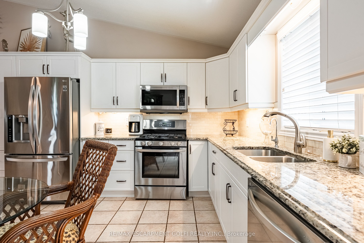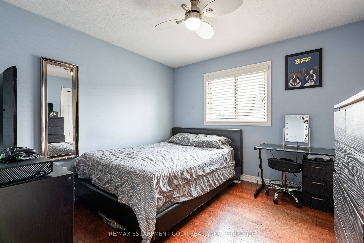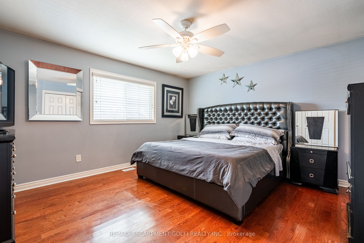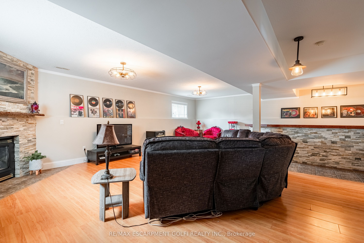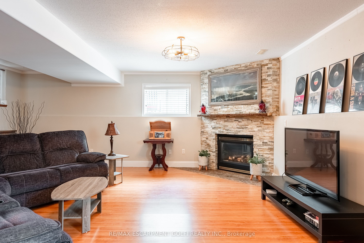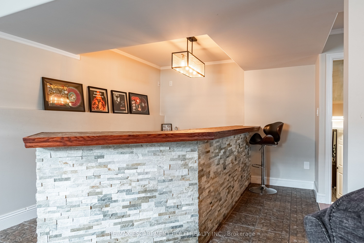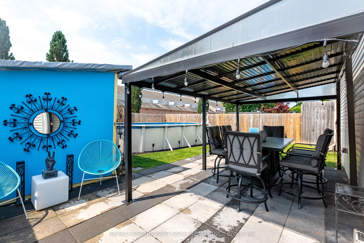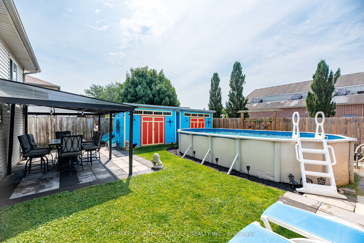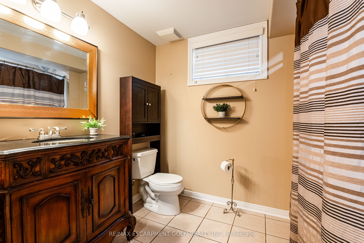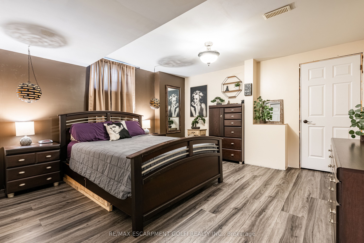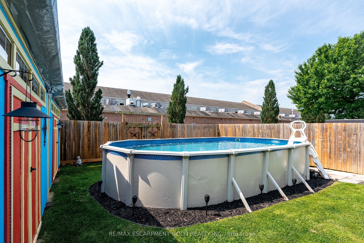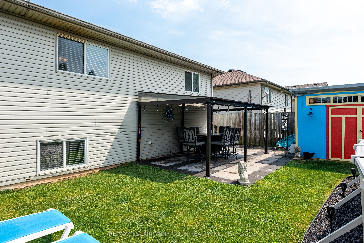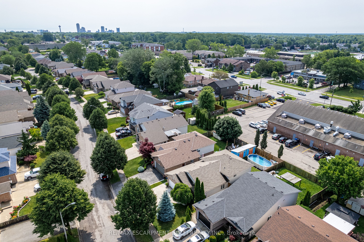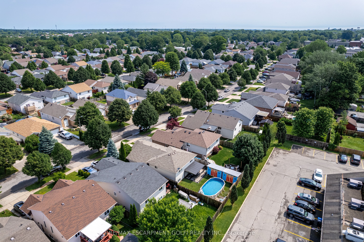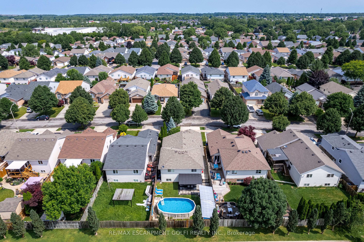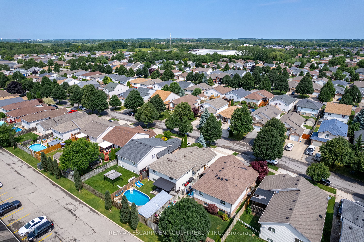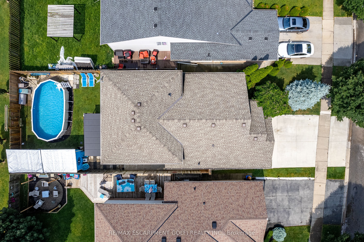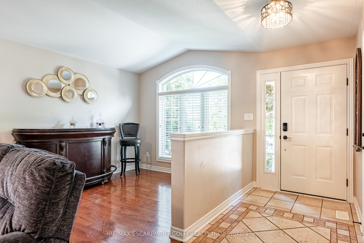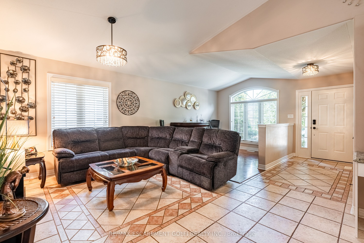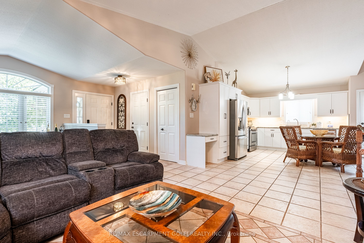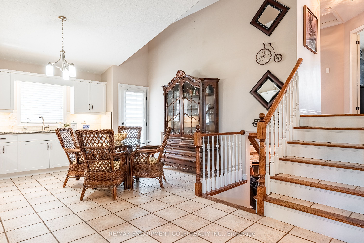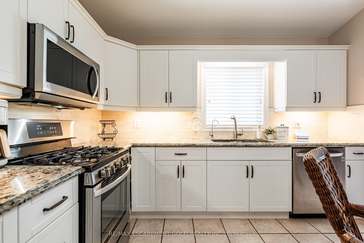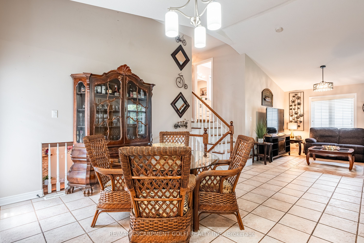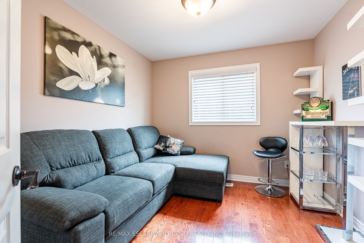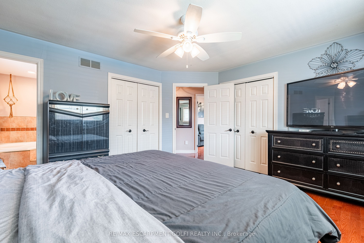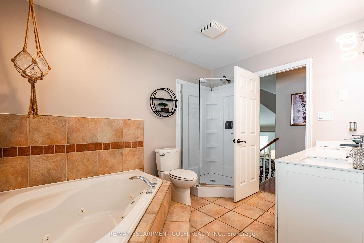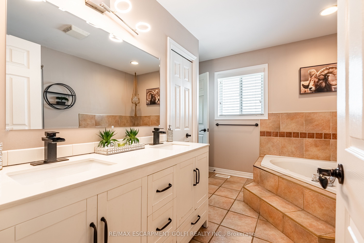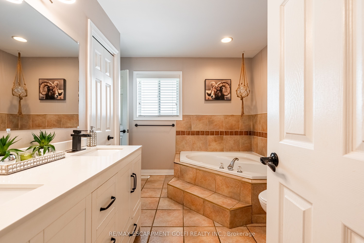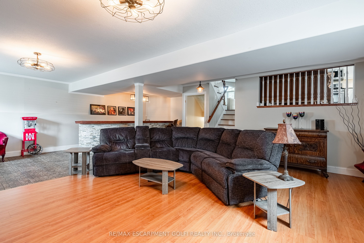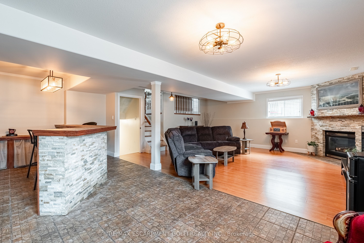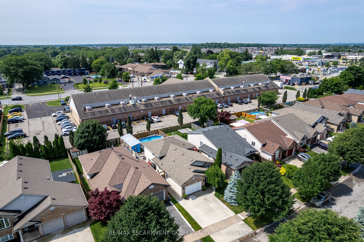$728,800
Available - For Sale
Listing ID: X8458644
8076 Spring Blossom Dr , Niagara Falls, L2H 3G7, Ontario
| Welcome to your serene oasis nestled in the heart of Niagara Falls. This three-level backsplit residence combines the tranquillity of a quiet neighbourhood with the convenience of nearby amenities. Step inside and be greeted by hardwood and tile floors that flow seamlessly throughout the home. The heart of this home lies in its well-appointed kitchen, where stainless steel appliances await the culinary enthusiast. Entertaining is a breeze with the stylish bar in the basement, providing the perfect setting for gatherings with family and friends. Venture Outdoors to discover your own private retreat, complete with an above-ground pool that beckons on warm summer days. Whether you're lounging poolside or hosting a summertime barbecue, the outdoor space is destined to become a favourite gathering spot. With three bedrooms and two baths, this home offers comfortable accommodations for the whole family. Each space is thoughtfully designed to provide a peaceful sanctuary. |
| Price | $728,800 |
| Taxes: | $4255.00 |
| Address: | 8076 Spring Blossom Dr , Niagara Falls, L2H 3G7, Ontario |
| Lot Size: | 39.57 x 117.54 (Feet) |
| Acreage: | < .50 |
| Directions/Cross Streets: | Lundys Lane |
| Rooms: | 7 |
| Rooms +: | 4 |
| Bedrooms: | 3 |
| Bedrooms +: | 1 |
| Kitchens: | 1 |
| Family Room: | Y |
| Basement: | Finished, Full |
| Approximatly Age: | 16-30 |
| Property Type: | Link |
| Style: | Backsplit 4 |
| Exterior: | Brick, Vinyl Siding |
| Garage Type: | Attached |
| (Parking/)Drive: | Front Yard |
| Drive Parking Spaces: | 2 |
| Pool: | Abv Grnd |
| Other Structures: | Garden Shed |
| Approximatly Age: | 16-30 |
| Approximatly Square Footage: | 1100-1500 |
| Property Features: | Fenced Yard, Hospital, Park, School |
| Fireplace/Stove: | Y |
| Heat Source: | Gas |
| Heat Type: | Forced Air |
| Central Air Conditioning: | Central Air |
| Laundry Level: | Lower |
| Elevator Lift: | N |
| Sewers: | Sewers |
| Water: | Municipal |
| Utilities-Cable: | Y |
| Utilities-Hydro: | Y |
| Utilities-Gas: | Y |
| Utilities-Telephone: | Y |
$
%
Years
This calculator is for demonstration purposes only. Always consult a professional
financial advisor before making personal financial decisions.
| Although the information displayed is believed to be accurate, no warranties or representations are made of any kind. |
| RE/MAX ESCARPMENT GOLFI REALTY INC. |
|
|

Milad Akrami
Sales Representative
Dir:
647-678-7799
Bus:
647-678-7799
| Book Showing | Email a Friend |
Jump To:
At a Glance:
| Type: | Freehold - Link |
| Area: | Niagara |
| Municipality: | Niagara Falls |
| Style: | Backsplit 4 |
| Lot Size: | 39.57 x 117.54(Feet) |
| Approximate Age: | 16-30 |
| Tax: | $4,255 |
| Beds: | 3+1 |
| Baths: | 2 |
| Fireplace: | Y |
| Pool: | Abv Grnd |
Locatin Map:
Payment Calculator:

