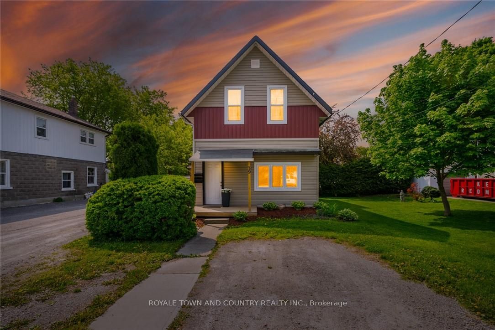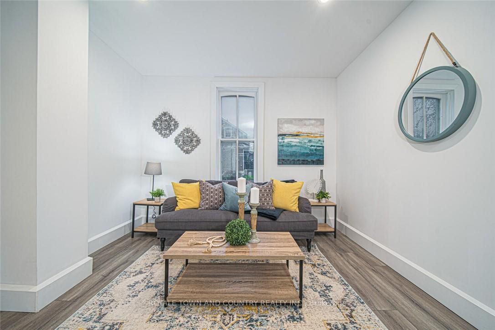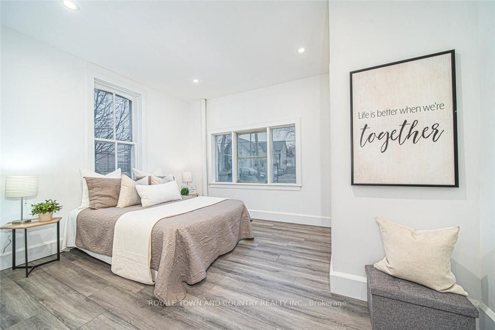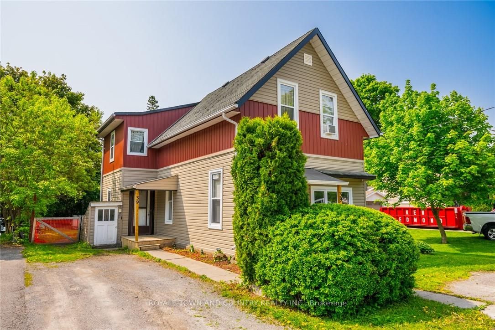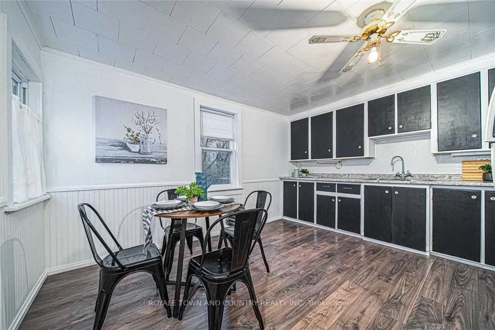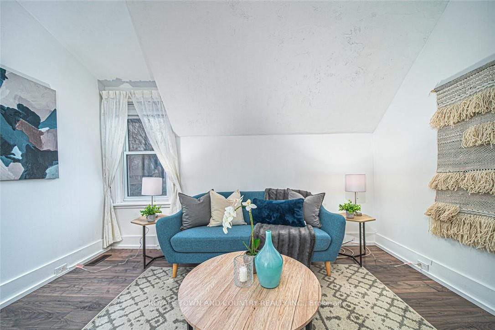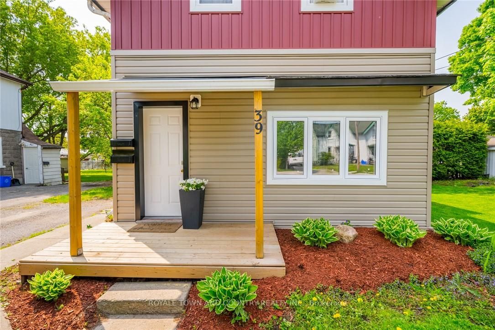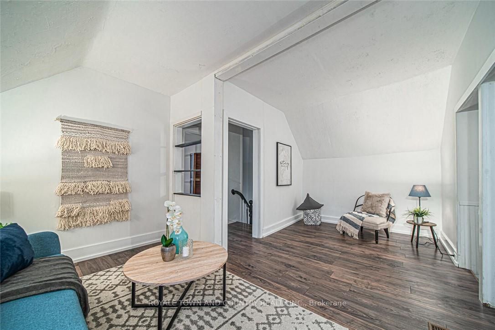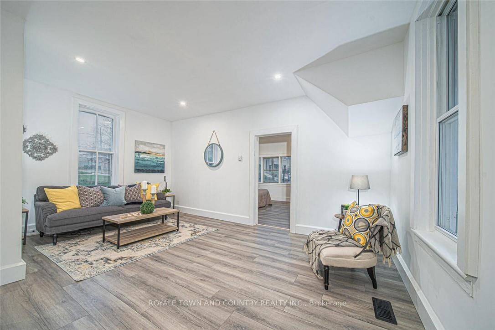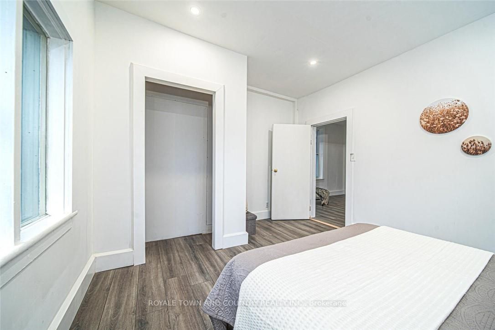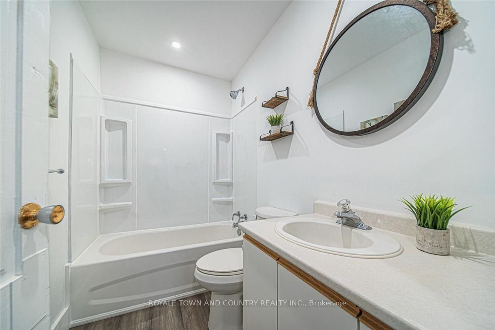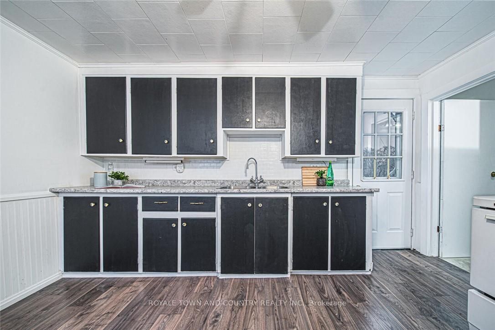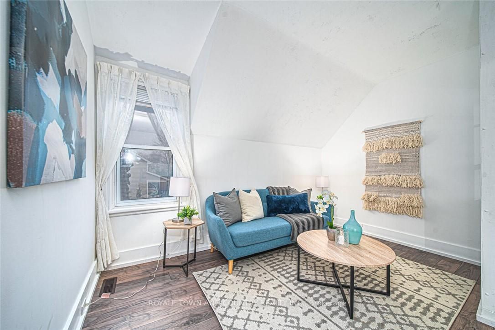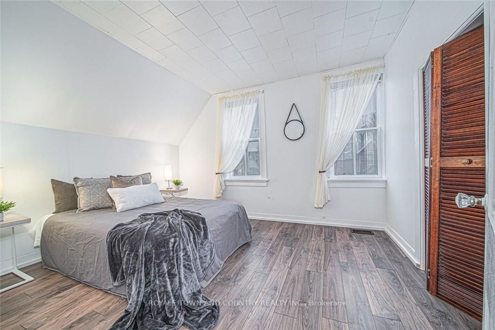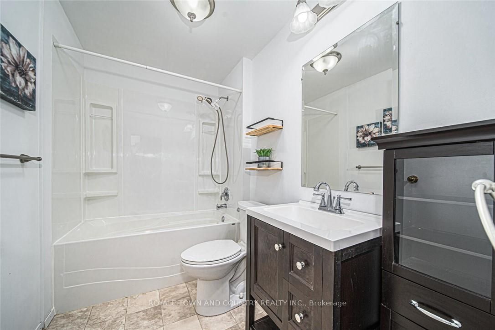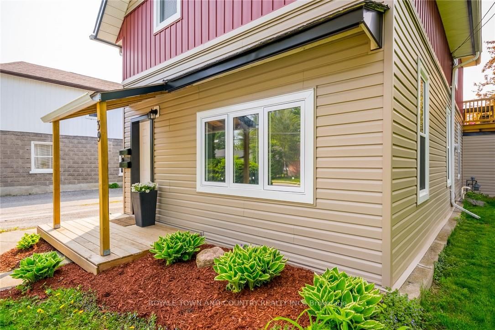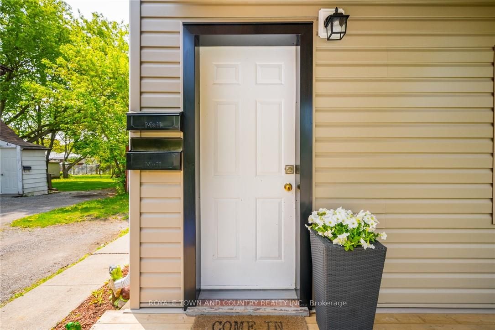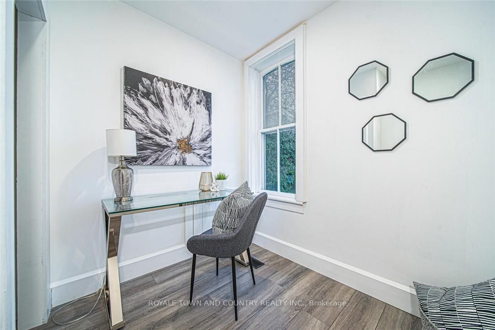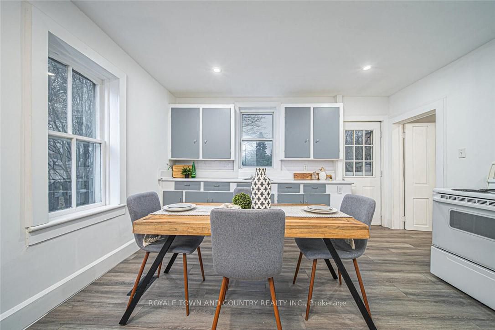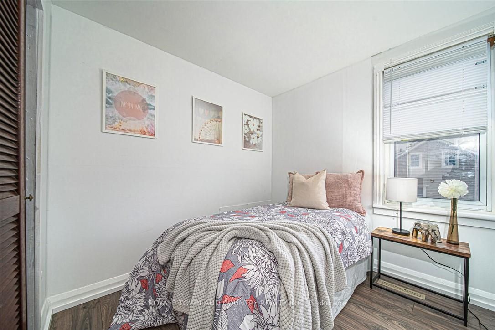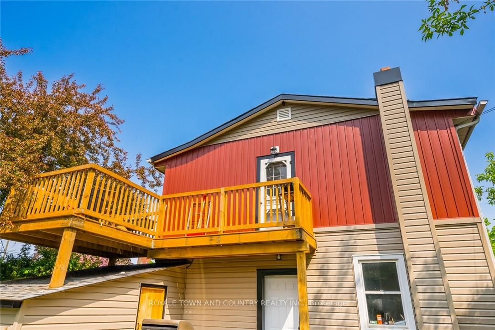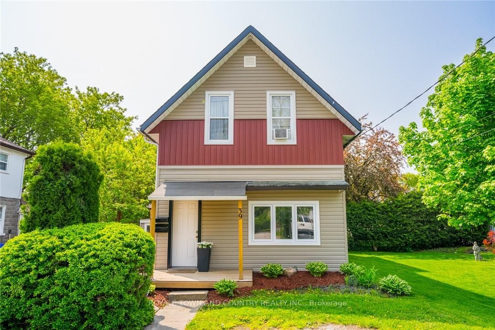$599,000
Available - For Sale
Listing ID: X8458012
39 Glenelg St East , Kawartha Lakes, K9V 1Y9, Ontario
| A promising TWO UNIT addition to any investor's portfolio with two bedrooms and one x four-piece bathroom in each unit. Also, with separate Hydro meters, this property presents a fantastic income generating opportunity. Step inside to discover the modern updates which elevate this home. Recent renovations include new windows (2022), Siding (2022), some exterior and interior doors (2023), AND new ROOF (2023). Conveniently situated in Lindsay, this property, enjoys proximity to various amenities such a schools, parks, and shopping centers, catering to the needs of many. With a central location, this property holds excellent potential for years to come. This home property provides immediate revenue from great tenants, allowing you to start reaping the rewards from day one. Whether you're an experienced investor or newcomer to the market, this home offers a solid foundation for your financial goals. |
| Extras: Listing photos are from when it was vacant and staged, home no longer vacant and staged. |
| Price | $599,000 |
| Taxes: | $2614.60 |
| Assessment: | $190000 |
| Assessment Year: | 2024 |
| Address: | 39 Glenelg St East , Kawartha Lakes, K9V 1Y9, Ontario |
| Lot Size: | 40.47 x 131.74 (Feet) |
| Acreage: | < .50 |
| Directions/Cross Streets: | HURON & GLENELG |
| Rooms: | 5 |
| Bedrooms: | 2 |
| Bedrooms +: | 2 |
| Kitchens: | 1 |
| Kitchens +: | 1 |
| Family Room: | N |
| Basement: | Unfinished |
| Approximatly Age: | 100+ |
| Property Type: | Detached |
| Style: | 2-Storey |
| Exterior: | Vinyl Siding |
| Garage Type: | None |
| (Parking/)Drive: | Pvt Double |
| Drive Parking Spaces: | 4 |
| Pool: | Abv Grnd |
| Approximatly Age: | 100+ |
| Approximatly Square Footage: | 700-1100 |
| Property Features: | Hospital, Library, Park, Place Of Worship, Public Transit, School |
| Fireplace/Stove: | N |
| Heat Source: | Gas |
| Heat Type: | Forced Air |
| Central Air Conditioning: | None |
| Laundry Level: | Lower |
| Elevator Lift: | N |
| Sewers: | Sewers |
| Water: | Municipal |
| Utilities-Cable: | A |
| Utilities-Hydro: | Y |
| Utilities-Gas: | A |
| Utilities-Telephone: | A |
$
%
Years
This calculator is for demonstration purposes only. Always consult a professional
financial advisor before making personal financial decisions.
| Although the information displayed is believed to be accurate, no warranties or representations are made of any kind. |
| ROYALE TOWN AND COUNTRY REALTY INC. |
|
|

Milad Akrami
Sales Representative
Dir:
647-678-7799
Bus:
647-678-7799
| Book Showing | Email a Friend |
Jump To:
At a Glance:
| Type: | Freehold - Detached |
| Area: | Kawartha Lakes |
| Municipality: | Kawartha Lakes |
| Neighbourhood: | Lindsay |
| Style: | 2-Storey |
| Lot Size: | 40.47 x 131.74(Feet) |
| Approximate Age: | 100+ |
| Tax: | $2,614.6 |
| Beds: | 2+2 |
| Baths: | 2 |
| Fireplace: | N |
| Pool: | Abv Grnd |
Locatin Map:
Payment Calculator:

