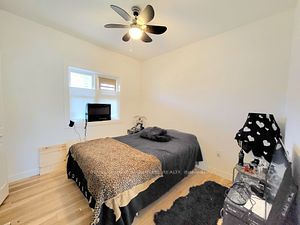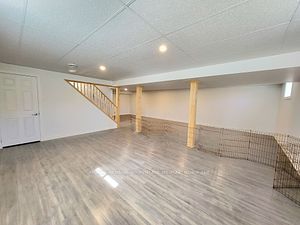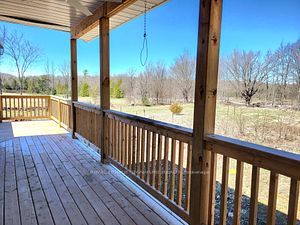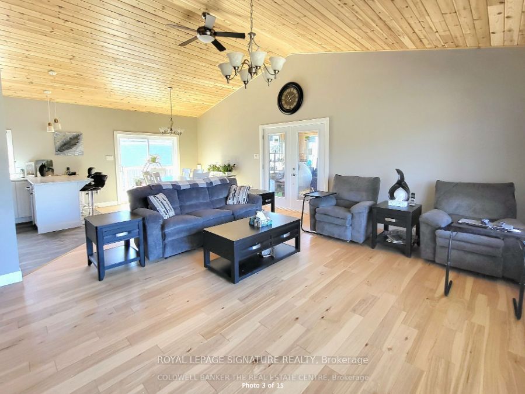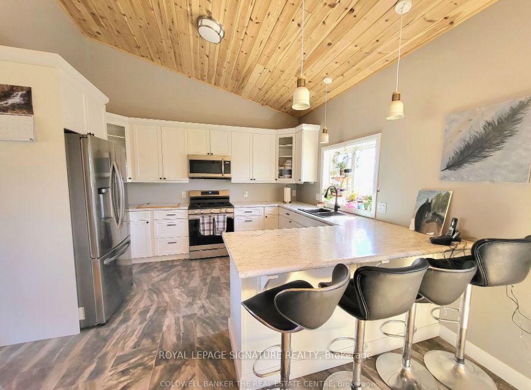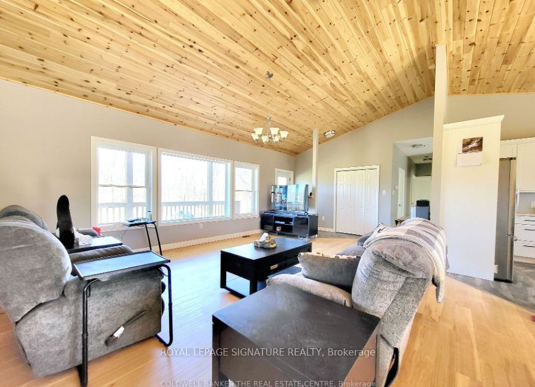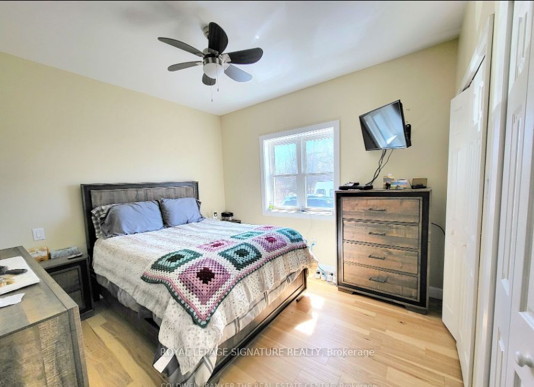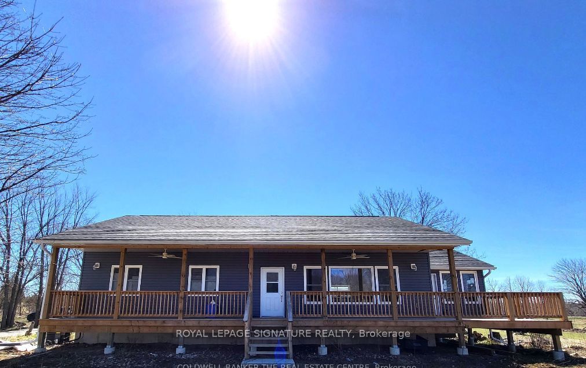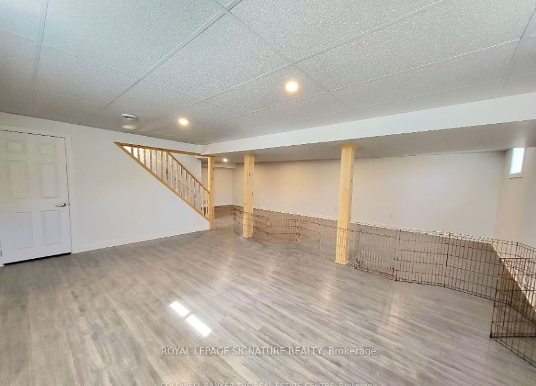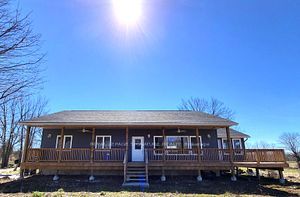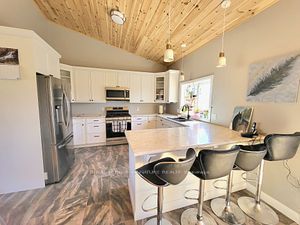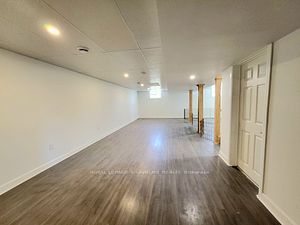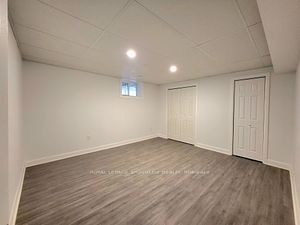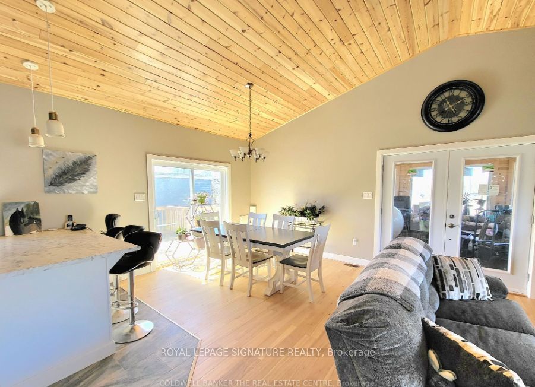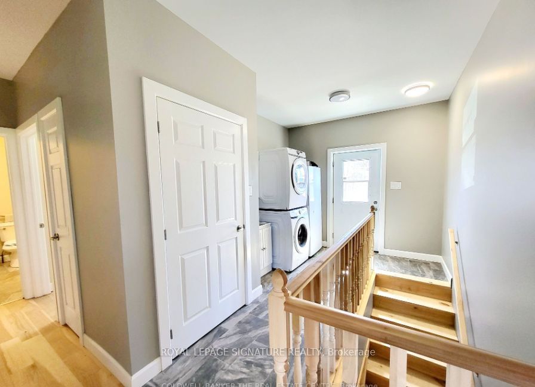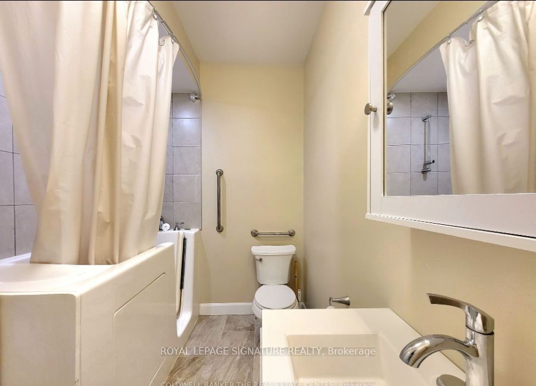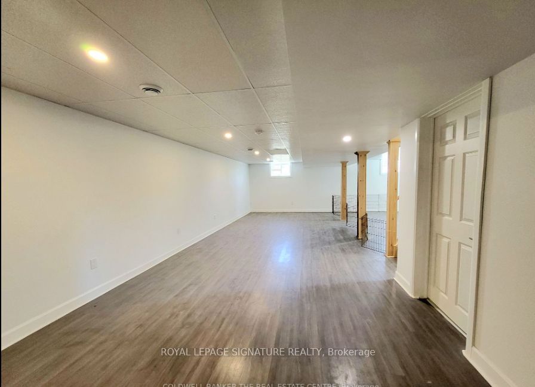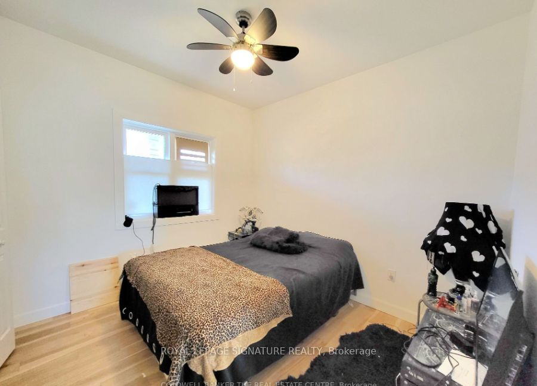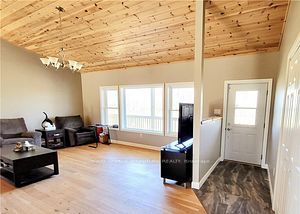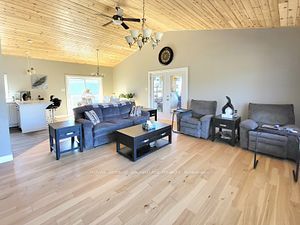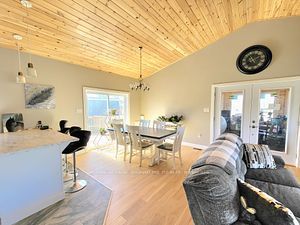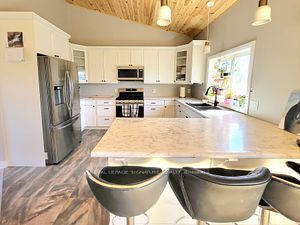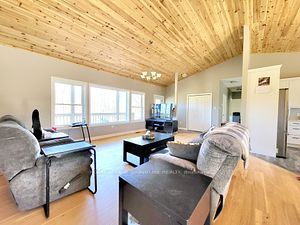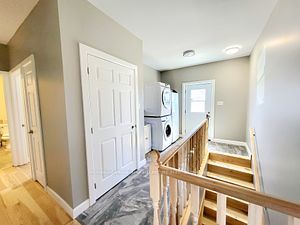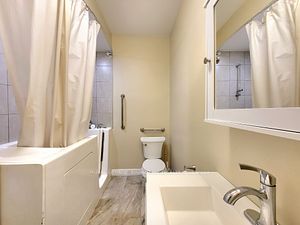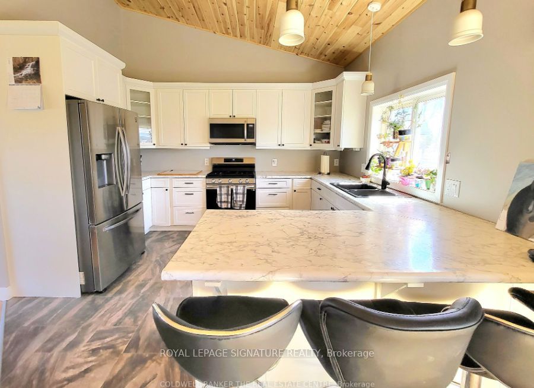$599,900
Available - For Sale
Listing ID: X8457938
157 Hilton's Point Rd , Kawartha Lakes, K0M 2L0, Ontario
| Built in 2022 - there's lots to love about this raised bungalow nestled in Norland Ontario. This sweet home on 1 acre is sure to tick boxes! Starting with the open concept great room finished with warm vaulted ceilings, generous sized windows with open field views, to the 3 season sunroom! There are 3 perfectly sized bedrooms with 9ft ceilings, more large windows and ample closets. 2 tastefully finished bathrooms on each level and the main level bath features an accessible walk-in shower. The kitchen is delightfully in it's place - the heart of the home - with lots of storage and new appliances such as; Fridge, Gas Stove, Microwave Range, dishwasher - not to mention stackable washer/dryer. The basement is fully finished and ready to be filled with memories, hobbies or more family. This space offers one very large rec room, 4 piece bath, bedroom with more ample closets and a furnace/storage room. Other features include; accessibility ramp, covered front porch, main floor laundry, 9ft ceilings, practically everything is new! Satellite internet available. Property taxes: $1697 (2023) |
| Price | $599,900 |
| Taxes: | $1697.00 |
| Assessment: | $272000 |
| Assessment Year: | 2024 |
| Address: | 157 Hilton's Point Rd , Kawartha Lakes, K0M 2L0, Ontario |
| Lot Size: | 211.50 x 251.90 (Feet) |
| Acreage: | .50-1.99 |
| Directions/Cross Streets: | HWY 35 TO HILTON'S POINT RD |
| Rooms: | 7 |
| Rooms +: | 4 |
| Bedrooms: | 3 |
| Bedrooms +: | 1 |
| Kitchens: | 1 |
| Kitchens +: | 0 |
| Family Room: | N |
| Basement: | Finished, Full |
| Approximatly Age: | 0-5 |
| Property Type: | Detached |
| Style: | Bungalow-Raised |
| Exterior: | Vinyl Siding |
| Garage Type: | None |
| (Parking/)Drive: | Other |
| Drive Parking Spaces: | 4 |
| Pool: | None |
| Approximatly Age: | 0-5 |
| Approximatly Square Footage: | 1500-2000 |
| Property Features: | Golf |
| Fireplace/Stove: | N |
| Heat Source: | Propane |
| Heat Type: | Forced Air |
| Central Air Conditioning: | Central Air |
| Laundry Level: | Main |
| Elevator Lift: | N |
| Sewers: | Septic |
| Water: | Well |
| Water Supply Types: | Drilled Well |
| Utilities-Cable: | A |
| Utilities-Hydro: | Y |
| Utilities-Telephone: | A |
$
%
Years
This calculator is for demonstration purposes only. Always consult a professional
financial advisor before making personal financial decisions.
| Although the information displayed is believed to be accurate, no warranties or representations are made of any kind. |
| ROYAL LEPAGE SIGNATURE REALTY |
|
|

Milad Akrami
Sales Representative
Dir:
647-678-7799
Bus:
647-678-7799
| Book Showing | Email a Friend |
Jump To:
At a Glance:
| Type: | Freehold - Detached |
| Area: | Kawartha Lakes |
| Municipality: | Kawartha Lakes |
| Neighbourhood: | Rural Laxton |
| Style: | Bungalow-Raised |
| Lot Size: | 211.50 x 251.90(Feet) |
| Approximate Age: | 0-5 |
| Tax: | $1,697 |
| Beds: | 3+1 |
| Baths: | 2 |
| Fireplace: | N |
| Pool: | None |
Locatin Map:
Payment Calculator:


