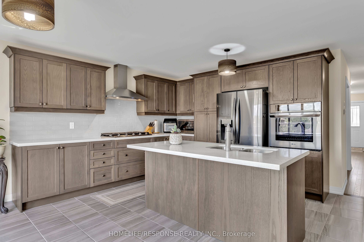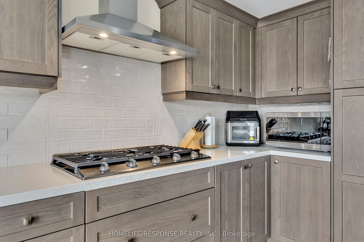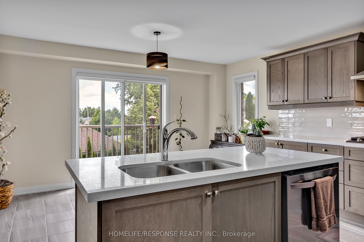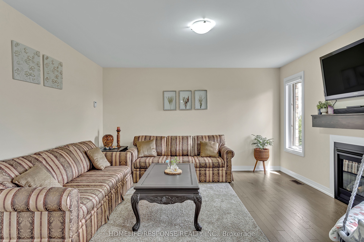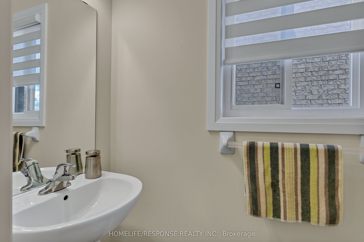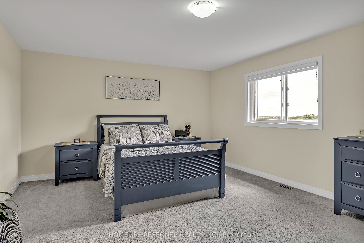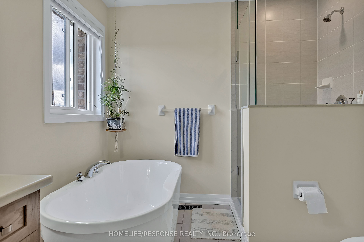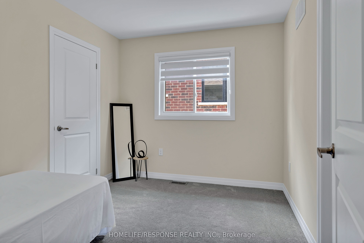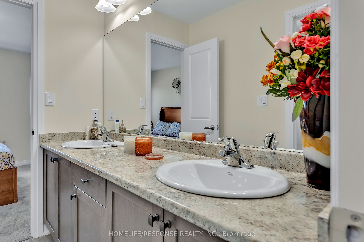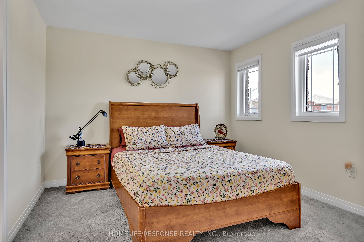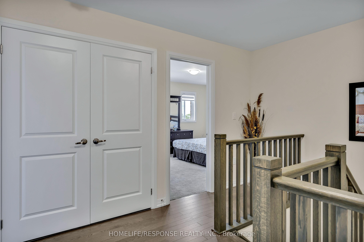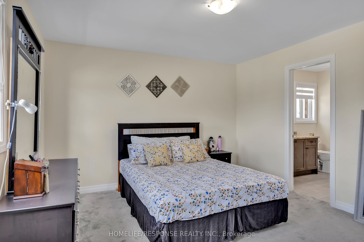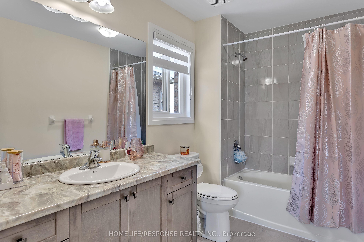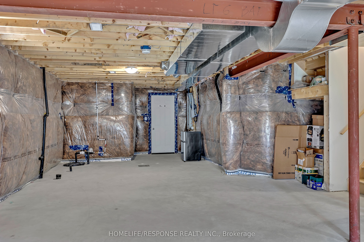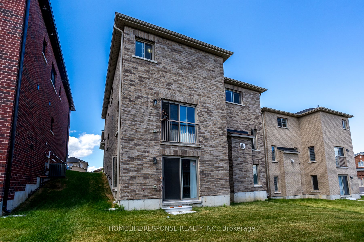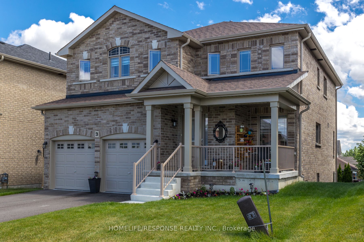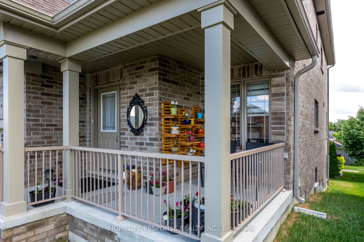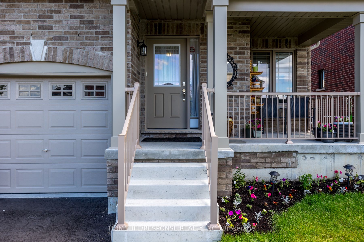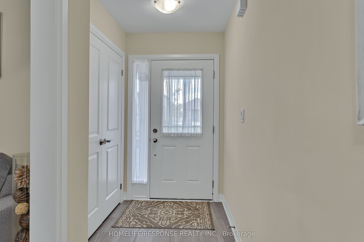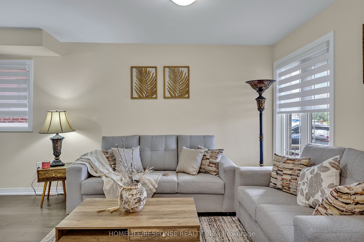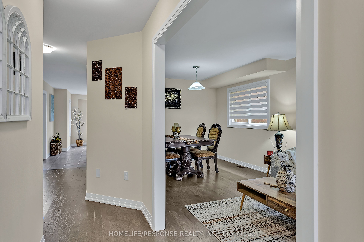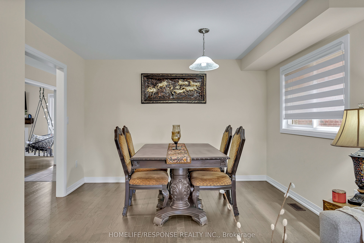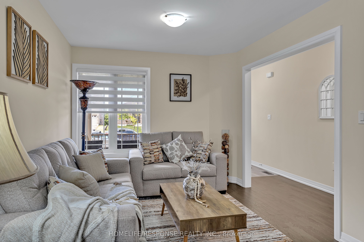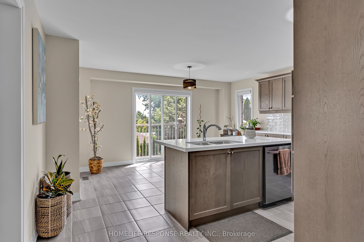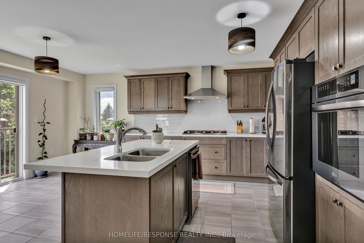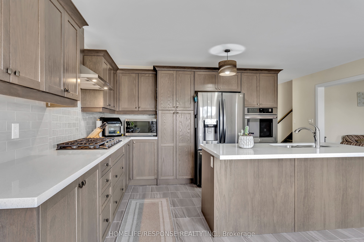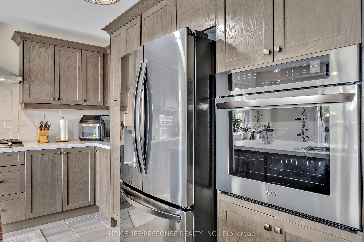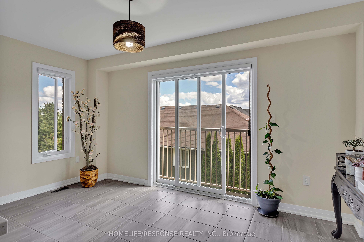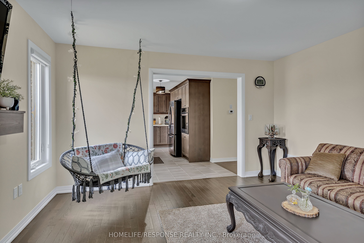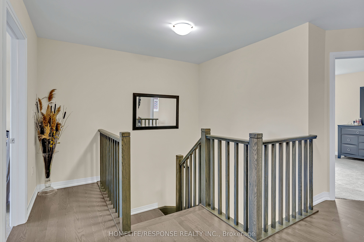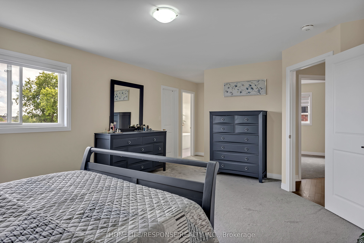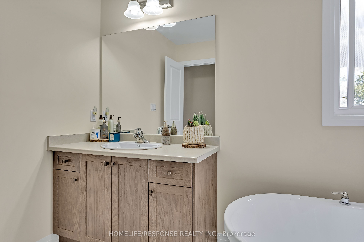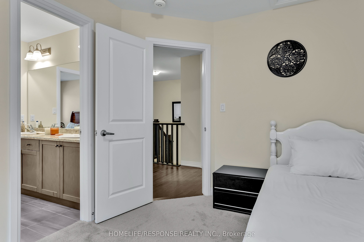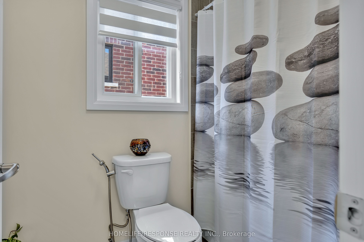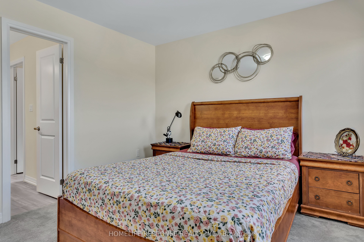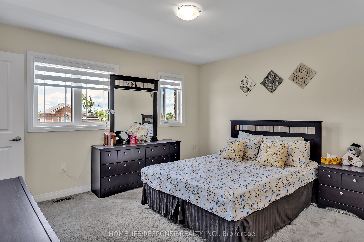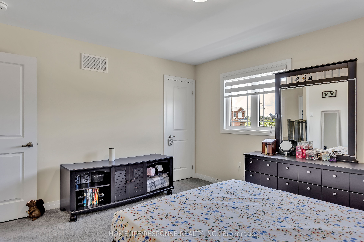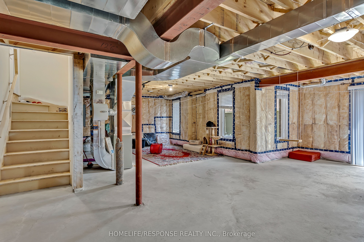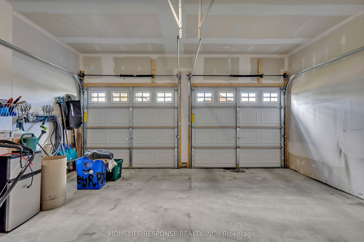$960,000
Available - For Sale
Listing ID: X8457648
3 Burrows Crt West , Kawartha Lakes, K9V 0P6, Ontario
| Welcome to the highly sought-after Orchard Meadow community in Lindsay. This exquisite one-year old home on a premium lot features a private yard and a walk-out basement with upgraded windows and a rough-in for a 3-piece bathroom. Key Features include: High end Upgrades: Over 100k invested in top quality appliances and premium finishes. Gourmet kitchen: high end tiles, spacious island, elegant countertops, custom cabinets, gas stove, built-in countertop stove, and stylish backsplash. Luxurious Flooring: Beautiful hardwood on the ground level, second level, and stairs. Advanced Electrical System: Upgraded to 200amp service. Outdoor Ready: Natural Gas Hookup in the backyard for alfresco dining. Expansive Spaces: indoor and outdoor areas are designed for entertaining with stunning finishes. Bright Layout: Abundant Natural light enhances the open and airy design. Spacious Bedrooms: Each bedroom includes a luxurious ensuite washroom. |
| Extras: Experience the ultimate modern lifestyle in this beautifully designed home in the prestigious Orchard Meadow Community of Lindsay, located within a short drive from shops, restaurants, hospital, rec centres and Lake Sturgeon. |
| Price | $960,000 |
| Taxes: | $5861.04 |
| Address: | 3 Burrows Crt West , Kawartha Lakes, K9V 0P6, Ontario |
| Lot Size: | 44.95 x 109.95 (Feet) |
| Directions/Cross Streets: | Angeline Street/ Springdale |
| Rooms: | 10 |
| Bedrooms: | 4 |
| Bedrooms +: | |
| Kitchens: | 1 |
| Family Room: | Y |
| Basement: | W/O |
| Approximatly Age: | 0-5 |
| Property Type: | Detached |
| Style: | 2-Storey |
| Exterior: | Brick |
| Garage Type: | Attached |
| (Parking/)Drive: | Pvt Double |
| Drive Parking Spaces: | 4 |
| Pool: | None |
| Approximatly Age: | 0-5 |
| Approximatly Square Footage: | 2000-2500 |
| Property Features: | Golf, Hospital, Lake Access, Place Of Worship, Rec Centre, School |
| Fireplace/Stove: | Y |
| Heat Source: | Gas |
| Heat Type: | Forced Air |
| Central Air Conditioning: | Central Air |
| Laundry Level: | Upper |
| Sewers: | Sewers |
| Water: | Municipal |
$
%
Years
This calculator is for demonstration purposes only. Always consult a professional
financial advisor before making personal financial decisions.
| Although the information displayed is believed to be accurate, no warranties or representations are made of any kind. |
| HOMELIFE/RESPONSE REALTY INC. |
|
|

Milad Akrami
Sales Representative
Dir:
647-678-7799
Bus:
647-678-7799
| Virtual Tour | Book Showing | Email a Friend |
Jump To:
At a Glance:
| Type: | Freehold - Detached |
| Area: | Kawartha Lakes |
| Municipality: | Kawartha Lakes |
| Neighbourhood: | Lindsay |
| Style: | 2-Storey |
| Lot Size: | 44.95 x 109.95(Feet) |
| Approximate Age: | 0-5 |
| Tax: | $5,861.04 |
| Beds: | 4 |
| Baths: | 4 |
| Fireplace: | Y |
| Pool: | None |
Locatin Map:
Payment Calculator:


