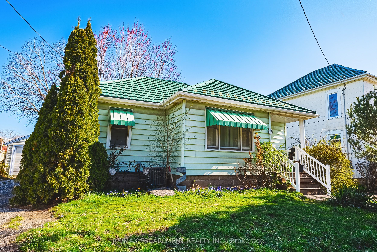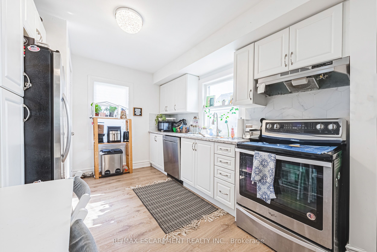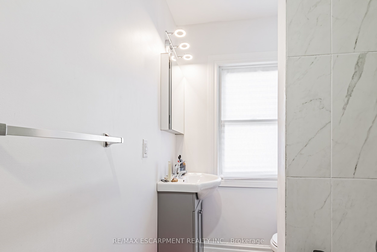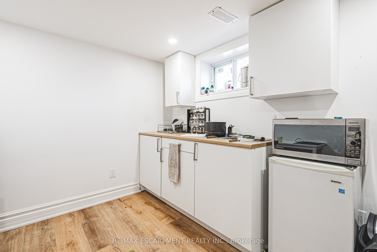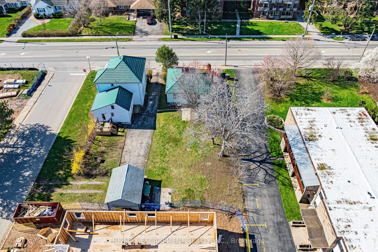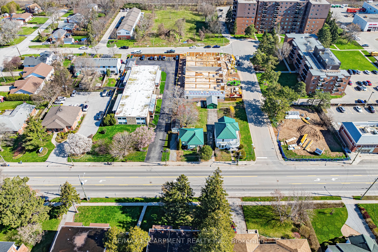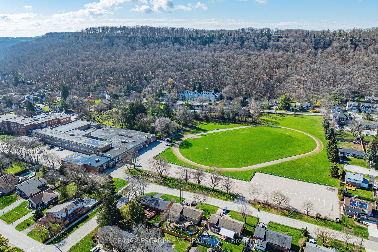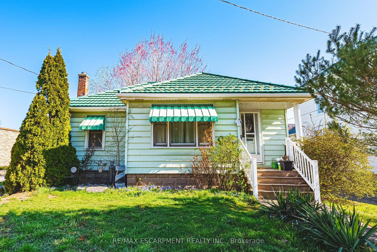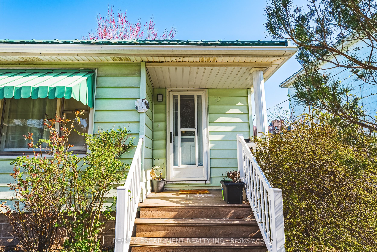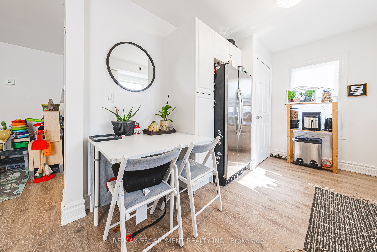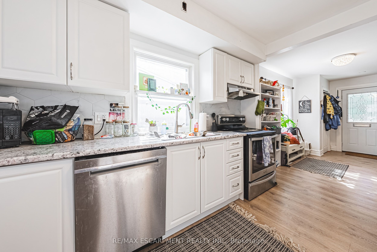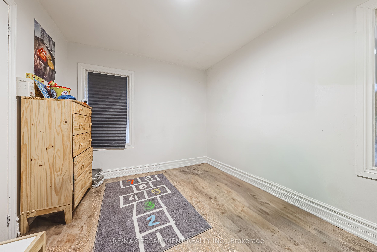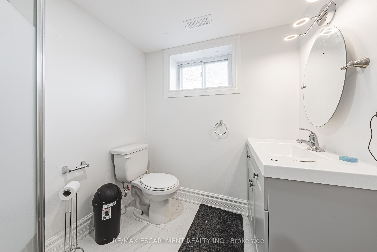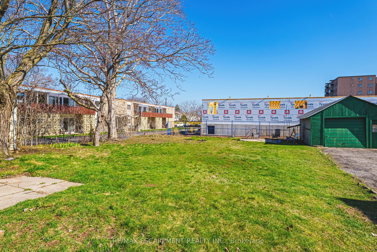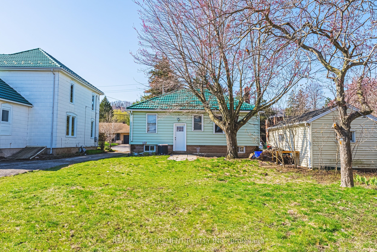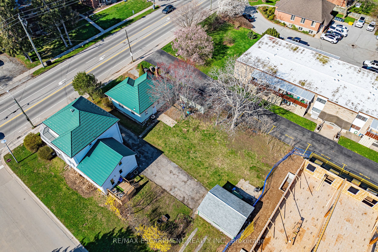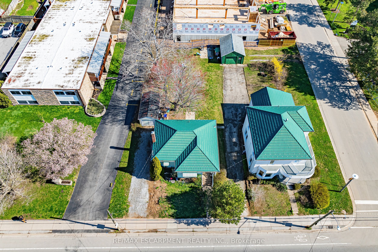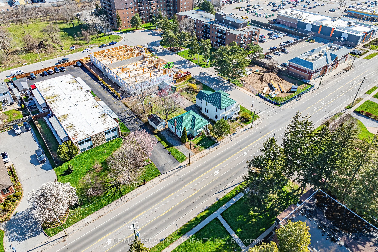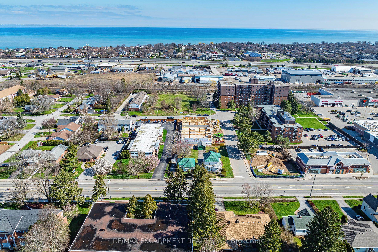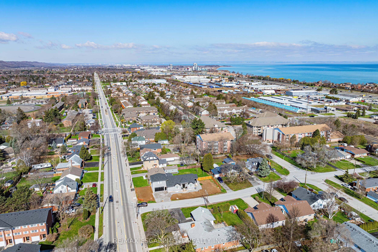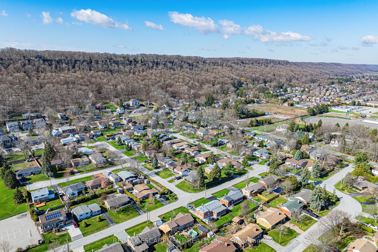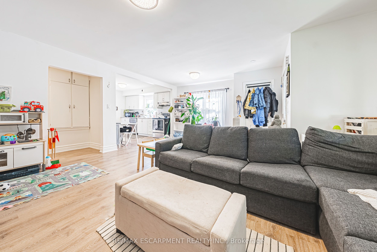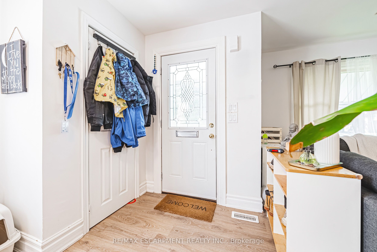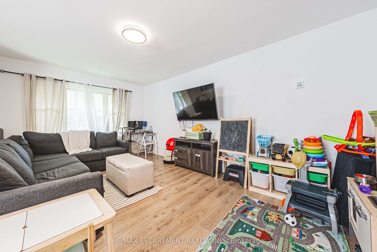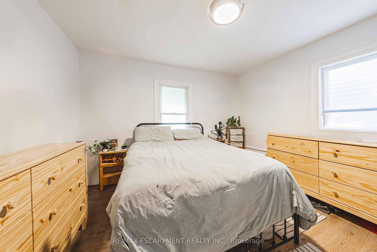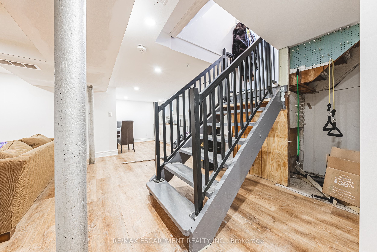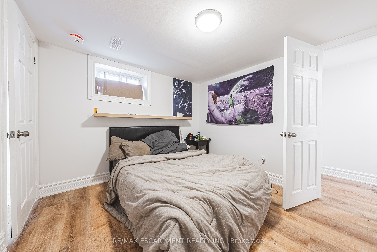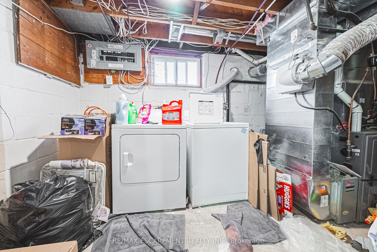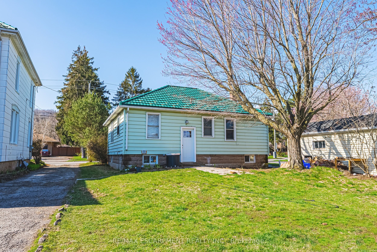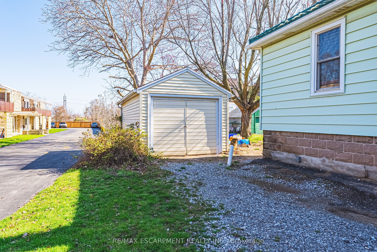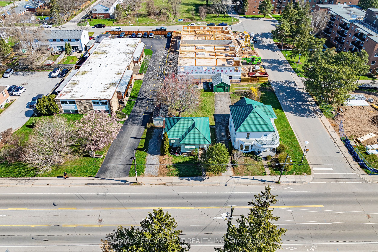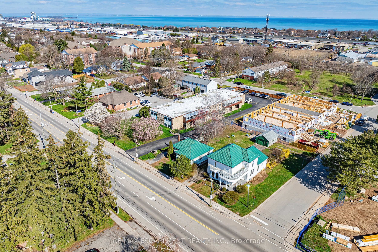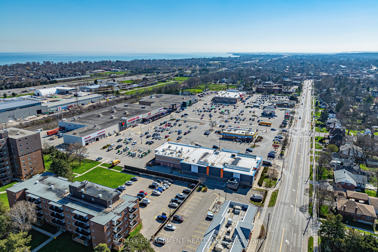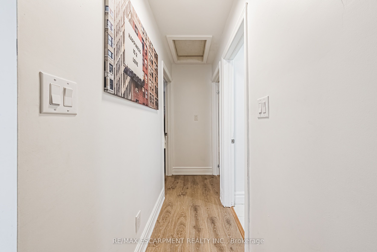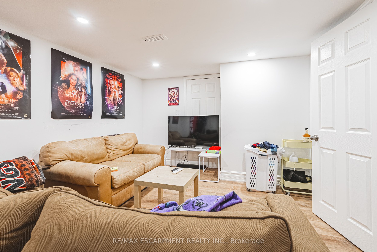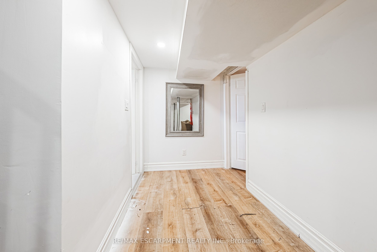$749,900
Available - For Sale
Listing ID: X8457568
80 Livingston Ave , Grimsby, L3M 1L5, Ontario
| Amazing development opportunity! This charming property offers comfortable living with ample space both indoors and outdoors. Situated on a sizeable lot, this two-bedroom bungalow boasts a cozy living room, dining room, kitchen, and bathroom on the main floor, providing a welcoming atmosphere for daily living and entertaining guests. Descending to the basement, you'll find additional living space, including a convenient kitchenette, a spacious living area perfect for relaxation or recreation, a bathroom, and an extra bedroom. This layout offers versatility and the potential for various lifestyle needs, whether accommodating guests, creating a separate living area, or utilizing the space for hobbies and activities. Outside, the property features a generous backyard, offering plenty of room for outdoor enjoyment, gardening, or even potential expansion. With its ample space and potential, the backyard provides a serene retreat where one can unwind or entertain outdoors. The property's proximity to numerous amenities adds to its appeal, providing convenience and accessibility to shopping, dining, recreational facilities, and more. |
| Price | $749,900 |
| Taxes: | $4048.44 |
| Address: | 80 Livingston Ave , Grimsby, L3M 1L5, Ontario |
| Lot Size: | 50.11 x 135.29 (Feet) |
| Acreage: | < .50 |
| Directions/Cross Streets: | Livingston Ave E of Kerman |
| Rooms: | 6 |
| Rooms +: | 5 |
| Bedrooms: | 2 |
| Bedrooms +: | 1 |
| Kitchens: | 1 |
| Family Room: | Y |
| Basement: | Finished, Sep Entrance |
| Approximatly Age: | 51-99 |
| Property Type: | Detached |
| Style: | Bungaloft |
| Exterior: | Vinyl Siding |
| Garage Type: | Detached |
| (Parking/)Drive: | Private |
| Drive Parking Spaces: | 2 |
| Pool: | None |
| Approximatly Age: | 51-99 |
| Approximatly Square Footage: | 700-1100 |
| Property Features: | Hospital, Library, Park, Place Of Worship, Public Transit, Rec Centre |
| Fireplace/Stove: | N |
| Heat Source: | Gas |
| Heat Type: | Forced Air |
| Central Air Conditioning: | Central Air |
| Sewers: | Sewers |
| Water: | Municipal |
$
%
Years
This calculator is for demonstration purposes only. Always consult a professional
financial advisor before making personal financial decisions.
| Although the information displayed is believed to be accurate, no warranties or representations are made of any kind. |
| RE/MAX ESCARPMENT REALTY INC. |
|
|

Milad Akrami
Sales Representative
Dir:
647-678-7799
Bus:
647-678-7799
| Book Showing | Email a Friend |
Jump To:
At a Glance:
| Type: | Freehold - Detached |
| Area: | Niagara |
| Municipality: | Grimsby |
| Style: | Bungaloft |
| Lot Size: | 50.11 x 135.29(Feet) |
| Approximate Age: | 51-99 |
| Tax: | $4,048.44 |
| Beds: | 2+1 |
| Baths: | 2 |
| Fireplace: | N |
| Pool: | None |
Locatin Map:
Payment Calculator:

