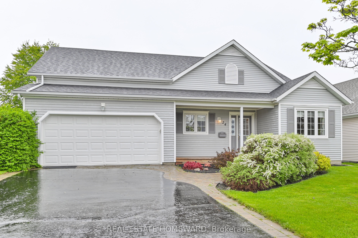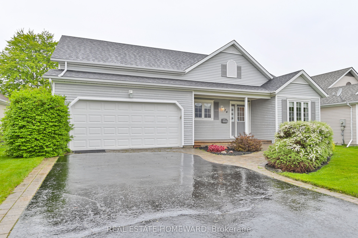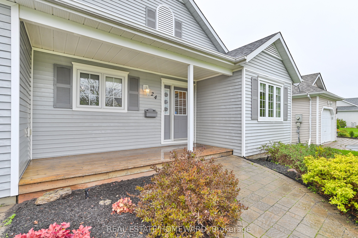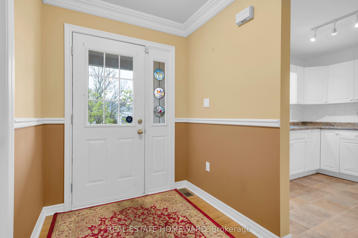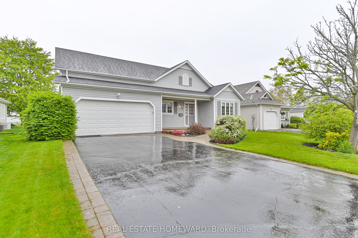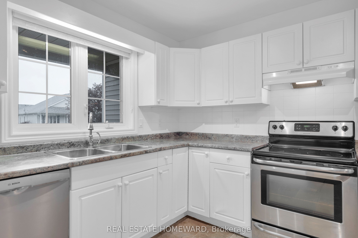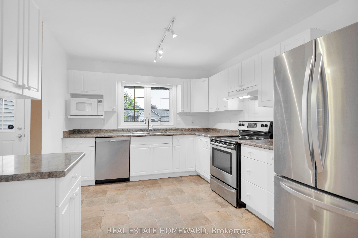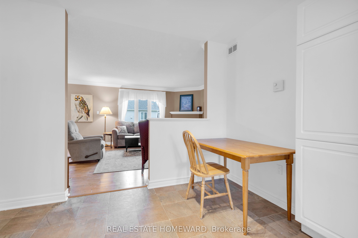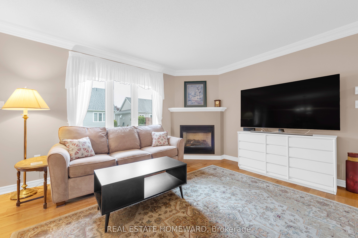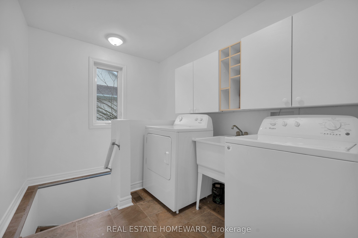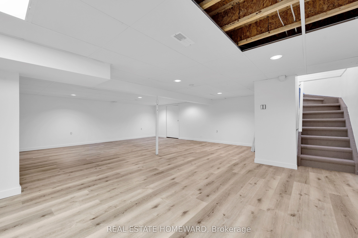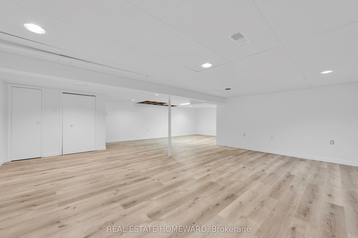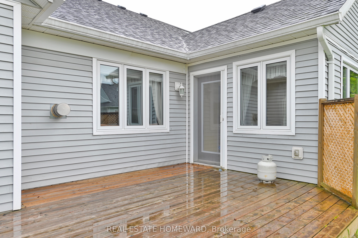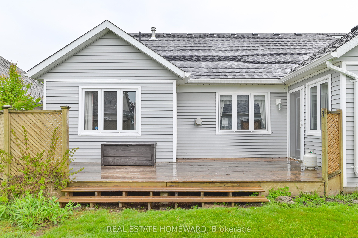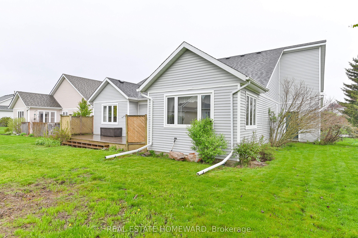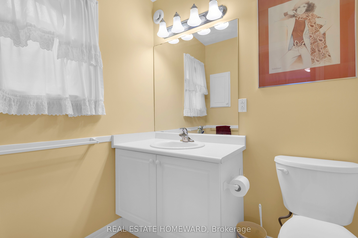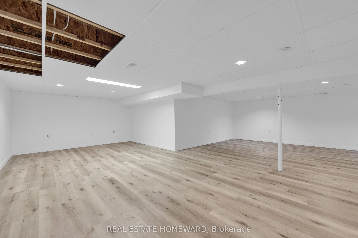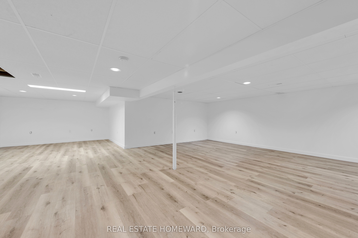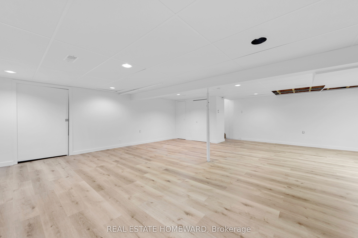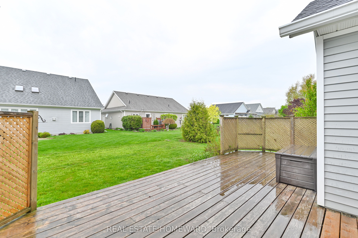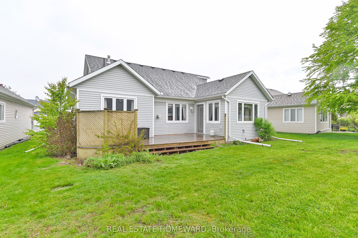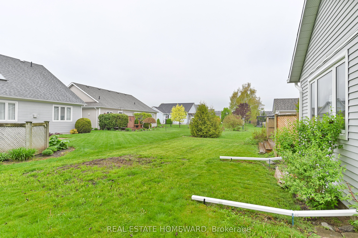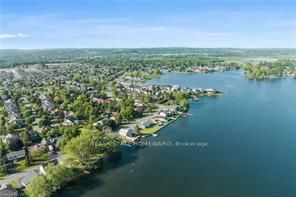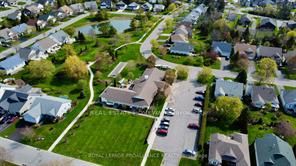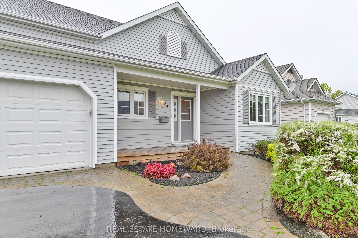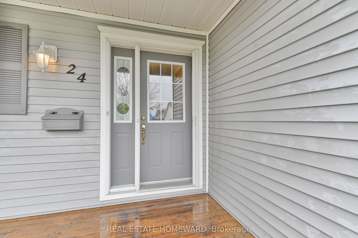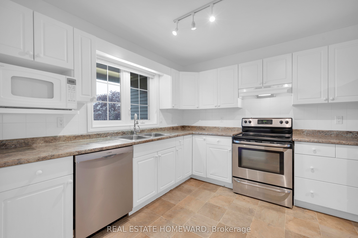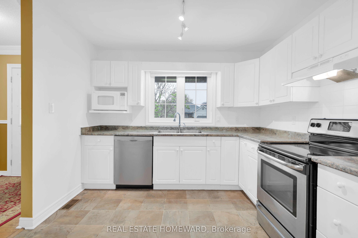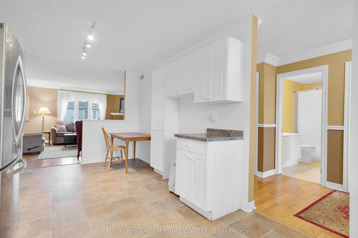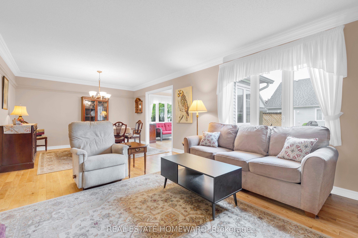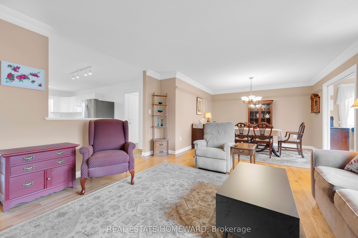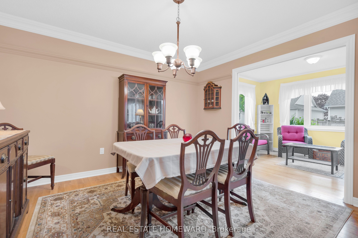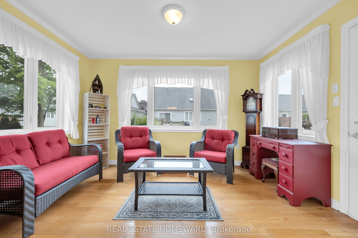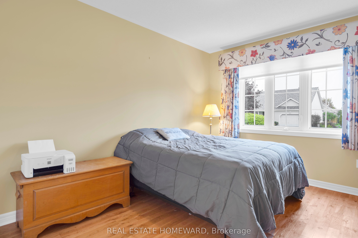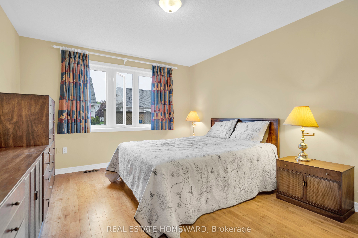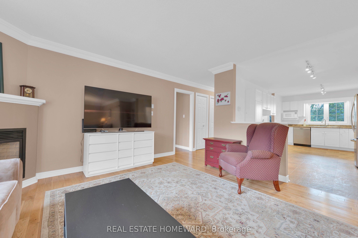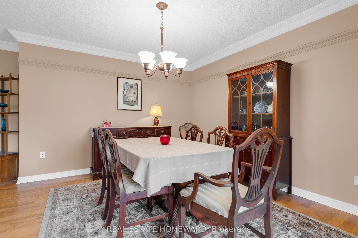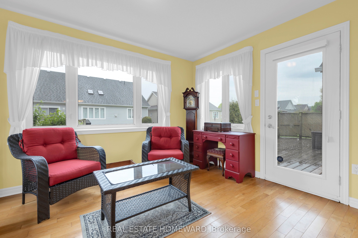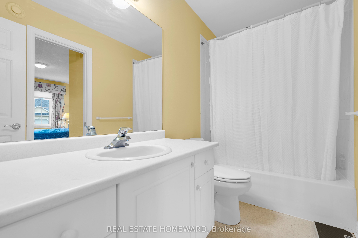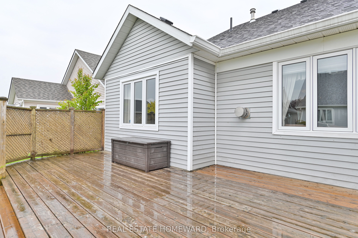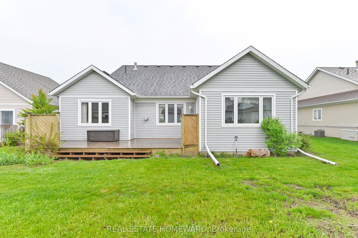$639,900
Available - For Sale
Listing ID: X8457532
24 Lockwood Dr , Brighton, K0K 1H0, Ontario
| Walk to the lake from this beautifully updated bungalow in Brighton By The Bay with covered porch, 2 spacious bedrooms & 2 baths,large principal rooms,separate Den/Sun Room and double garage.Great layout with aspacious foyer,generous primary bedroom with plenty of closet space and 3pc ensuite,The guest roomhas a 4pc bath as well,Large eat-in kitchen,Hardwood floors throughout most of the main level,Lotsof natural light.Thinking of downsizing but still want a garden and yard to enjoy-this neighbourhood offers this and so much more.The basement has a large recreation room for extra living space withluxury vinyl plank flooring and fresh paint,Explore living in this jewel of a community with a clubhouse that features a library, BBQ area, gym,table tennis and party room to hold gett ogethers,Walk to the beaches in Presqu'ile, Coffee and downtown shopping,Biking and walking trails and all of the amenities that Brighton has to offer. Only a 5 minute walk to Presqu'ile Provincial Park, Close to the County's restaurants, wineries & beaches, Minutes to the 401 and 1 hour from GTA |
| Extras: Additional $40/mth fee for the Community Centre, see documents attached |
| Price | $639,900 |
| Taxes: | $3796.66 |
| Assessment: | $273000 |
| Assessment Year: | 2023 |
| Address: | 24 Lockwood Dr , Brighton, K0K 1H0, Ontario |
| Lot Size: | 57.97 x 98.43 (Feet) |
| Acreage: | < .50 |
| Directions/Cross Streets: | Mills Rd & Lockwood Drive |
| Rooms: | 7 |
| Bedrooms: | 2 |
| Bedrooms +: | |
| Kitchens: | 1 |
| Family Room: | N |
| Basement: | Part Fin |
| Approximatly Age: | 16-30 |
| Property Type: | Detached |
| Style: | Bungalow |
| Exterior: | Vinyl Siding |
| Garage Type: | Attached |
| (Parking/)Drive: | Pvt Double |
| Drive Parking Spaces: | 2 |
| Pool: | None |
| Approximatly Age: | 16-30 |
| Approximatly Square Footage: | 1100-1500 |
| Property Features: | Beach, Golf, Lake/Pond, Marina, Park, Rec Centre |
| Fireplace/Stove: | Y |
| Heat Source: | Gas |
| Heat Type: | Forced Air |
| Central Air Conditioning: | Central Air |
| Laundry Level: | Main |
| Elevator Lift: | N |
| Sewers: | Sewers |
| Water: | Municipal |
| Utilities-Cable: | A |
| Utilities-Hydro: | Y |
| Utilities-Gas: | Y |
| Utilities-Telephone: | Y |
$
%
Years
This calculator is for demonstration purposes only. Always consult a professional
financial advisor before making personal financial decisions.
| Although the information displayed is believed to be accurate, no warranties or representations are made of any kind. |
| REAL ESTATE HOMEWARD |
|
|

Milad Akrami
Sales Representative
Dir:
647-678-7799
Bus:
647-678-7799
| Virtual Tour | Book Showing | Email a Friend |
Jump To:
At a Glance:
| Type: | Freehold - Detached |
| Area: | Northumberland |
| Municipality: | Brighton |
| Neighbourhood: | Brighton |
| Style: | Bungalow |
| Lot Size: | 57.97 x 98.43(Feet) |
| Approximate Age: | 16-30 |
| Tax: | $3,796.66 |
| Beds: | 2 |
| Baths: | 2 |
| Fireplace: | Y |
| Pool: | None |
Locatin Map:
Payment Calculator:

