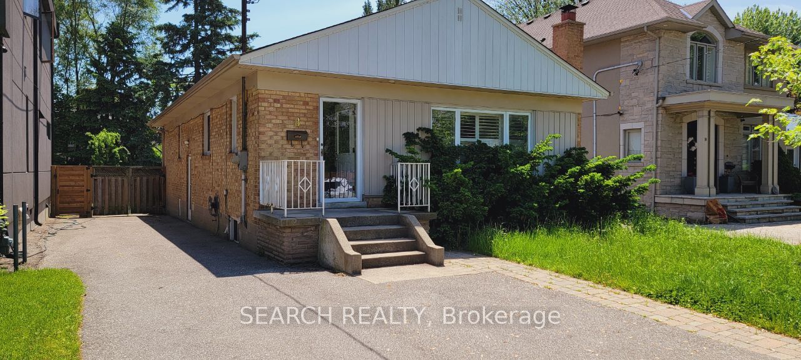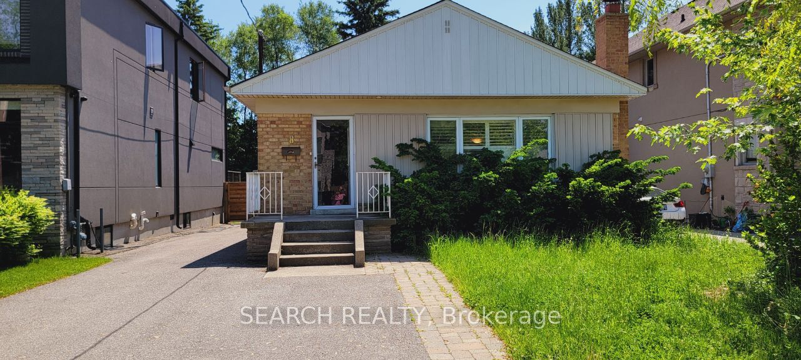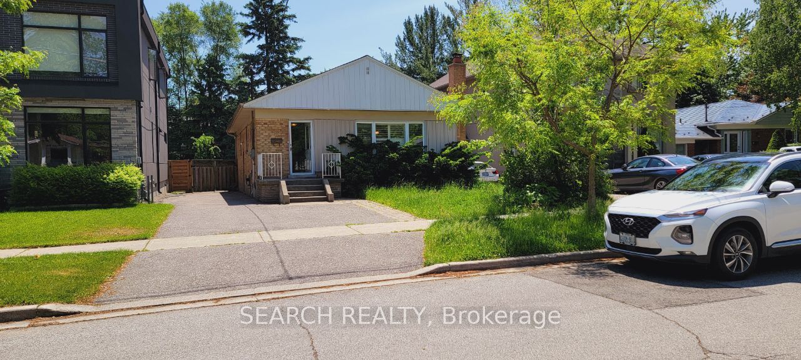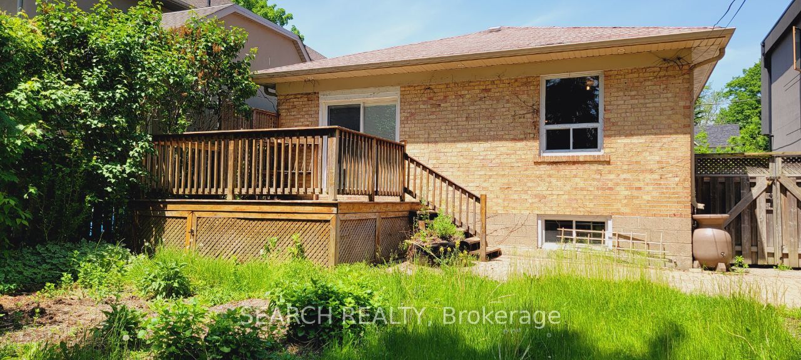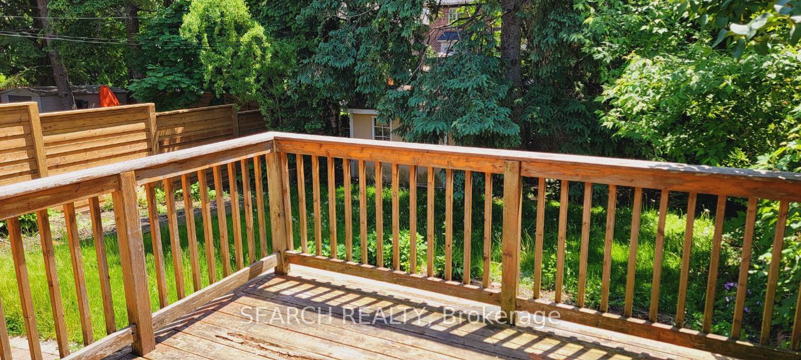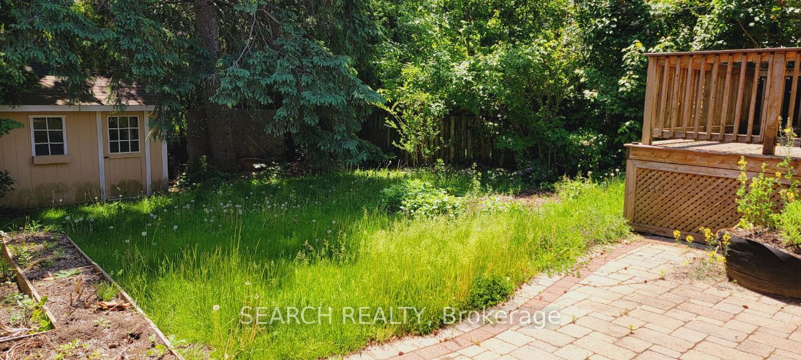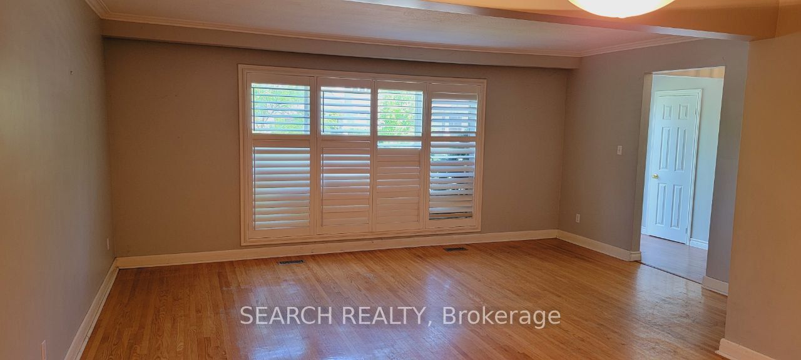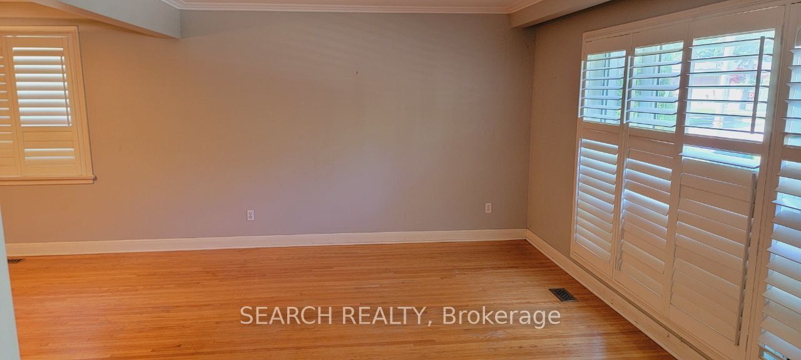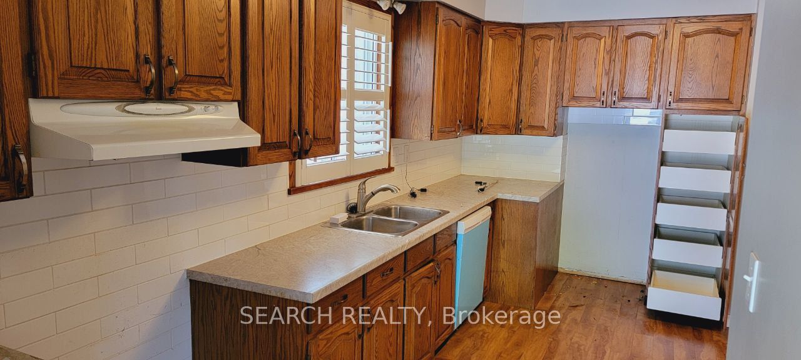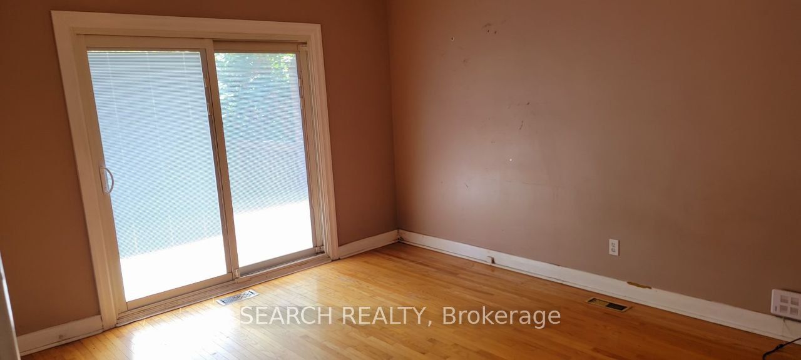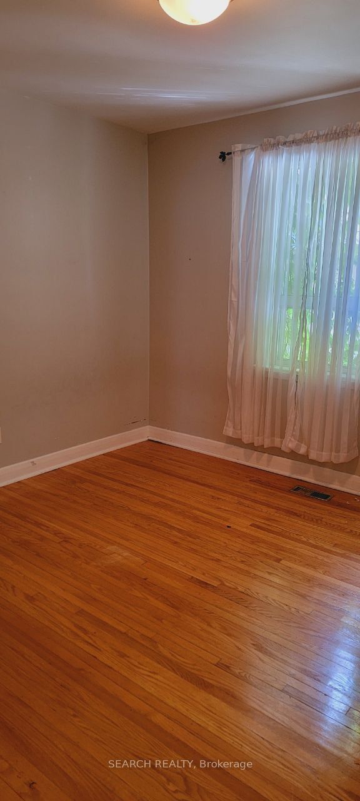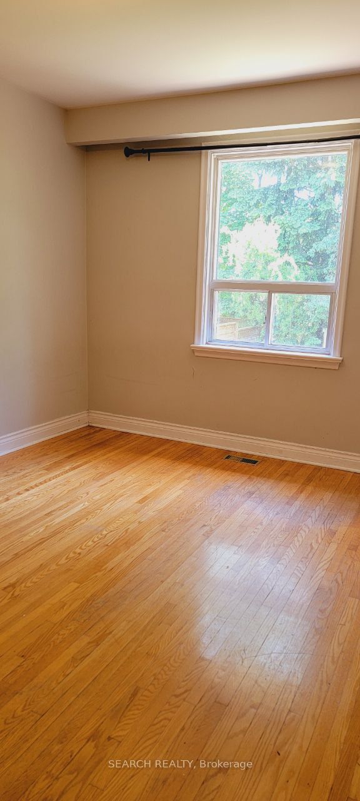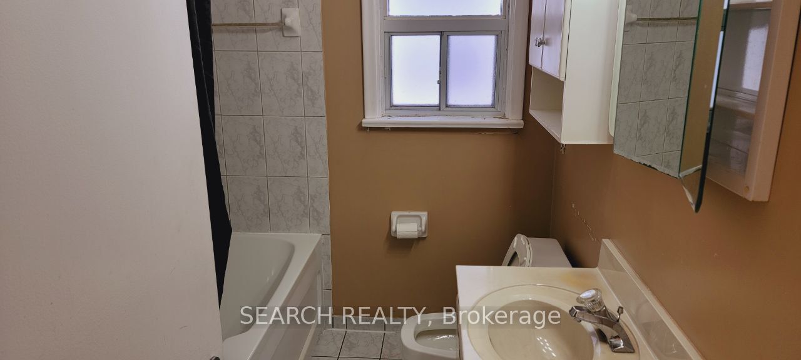$1,299,000
Available - For Sale
Listing ID: W8459956
8 Northampton Dr , Toronto, M9B 4S6, Ontario
| **Attention Builders and Investors** 40X128 LOT in a prime high-demand location with a ready-to-go building permit and Committee of Adjustments decision, perfect for developing custom homes. The existing structure on the lot provides a solid foundation with endless renovation potential or can be cleared to make way for new construction. 3+1 Bdrm Bungalow In Sought-After Neighbourhood. Separate Entrance to Finished Bsmt With 2nd Kitchen, 4th Bdrm & 4Pc Bath. Hdwd & Laminate Flrs Thru-Out. Woodburning F/P.Window Treatments Incl California Shutters. W/O From Master To Deck. Surrounded By Custom BuiltHomes. Close to highways, Sherway Gardens & Airport, top-rated schools, public transit, and lush parks.TTC Access To Kipling & Islington Stations. Renovate, Build or live in. |
| Price | $1,299,000 |
| Taxes: | $5700.85 |
| Address: | 8 Northampton Dr , Toronto, M9B 4S6, Ontario |
| Lot Size: | 40.00 x 128.66 (Feet) |
| Directions/Cross Streets: | Bloor & Shaver |
| Rooms: | 7 |
| Rooms +: | 5 |
| Bedrooms: | 3 |
| Bedrooms +: | 1 |
| Kitchens: | 1 |
| Kitchens +: | 1 |
| Family Room: | N |
| Basement: | Finished, Sep Entrance |
| Property Type: | Detached |
| Style: | Bungalow |
| Exterior: | Brick |
| Garage Type: | None |
| (Parking/)Drive: | Private |
| Drive Parking Spaces: | 4 |
| Pool: | None |
| Other Structures: | Garden Shed |
| Property Features: | Fenced Yard, Park, Public Transit, School |
| Fireplace/Stove: | Y |
| Heat Source: | Gas |
| Heat Type: | Forced Air |
| Central Air Conditioning: | Central Air |
| Sewers: | Sewers |
| Water: | Municipal |
$
%
Years
This calculator is for demonstration purposes only. Always consult a professional
financial advisor before making personal financial decisions.
| Although the information displayed is believed to be accurate, no warranties or representations are made of any kind. |
| SEARCH REALTY |
|
|

Milad Akrami
Sales Representative
Dir:
647-678-7799
Bus:
647-678-7799
| Book Showing | Email a Friend |
Jump To:
At a Glance:
| Type: | Freehold - Detached |
| Area: | Toronto |
| Municipality: | Toronto |
| Neighbourhood: | Islington-City Centre West |
| Style: | Bungalow |
| Lot Size: | 40.00 x 128.66(Feet) |
| Tax: | $5,700.85 |
| Beds: | 3+1 |
| Baths: | 2 |
| Fireplace: | Y |
| Pool: | None |
Locatin Map:
Payment Calculator:

