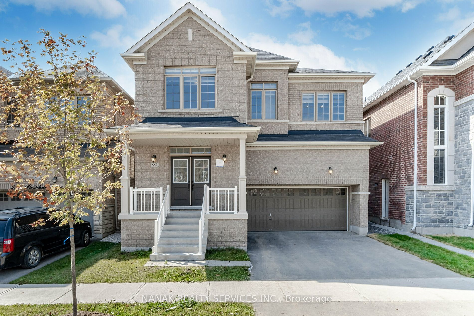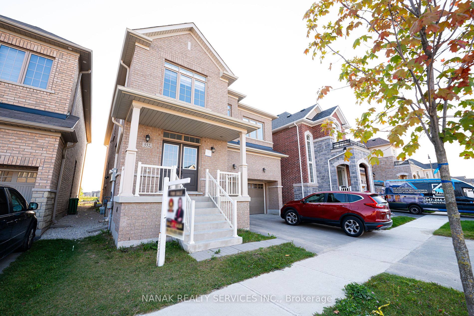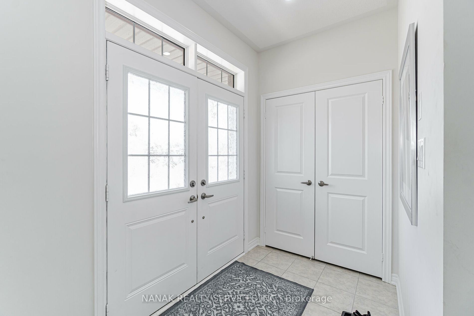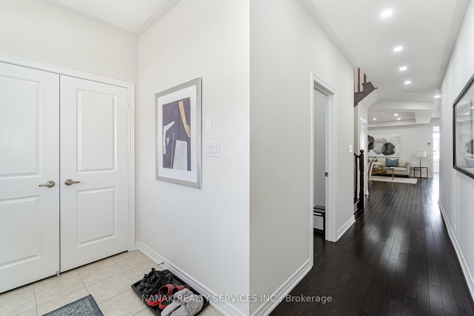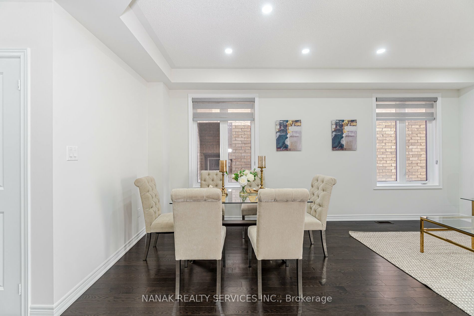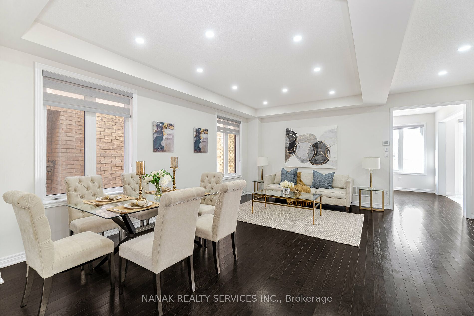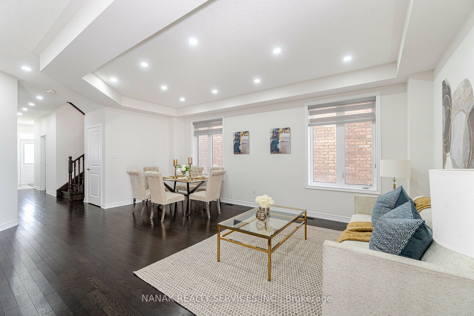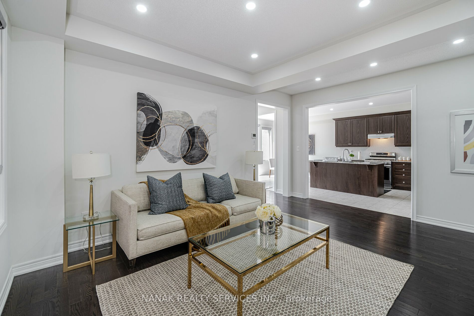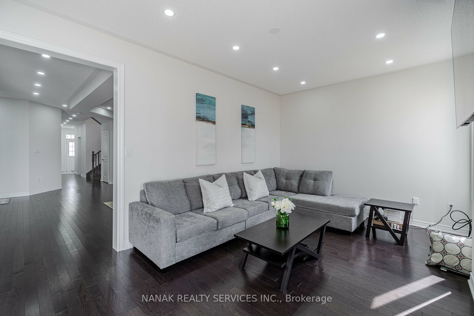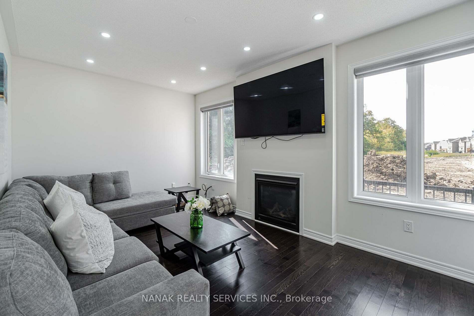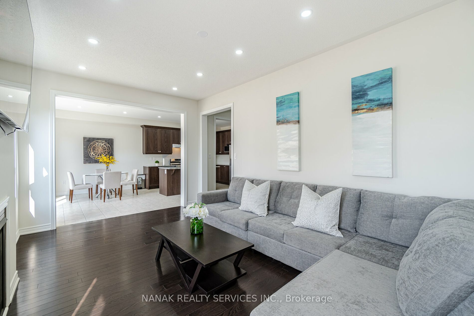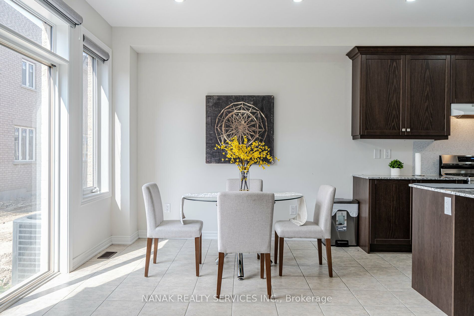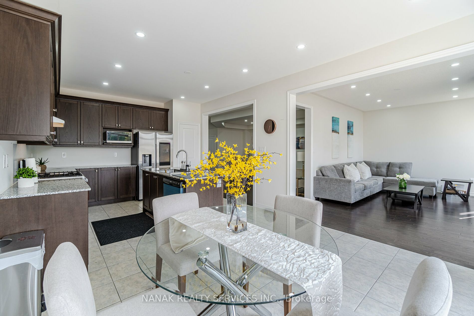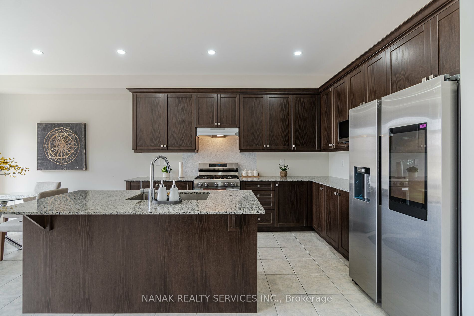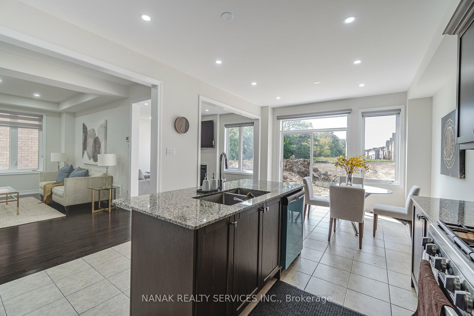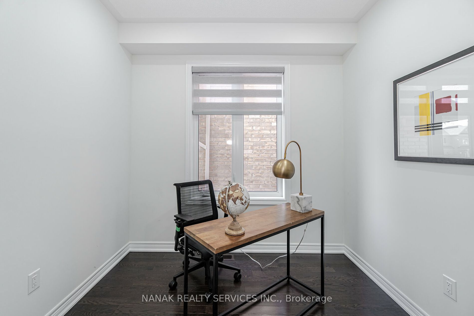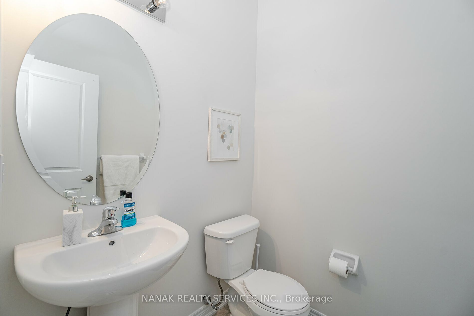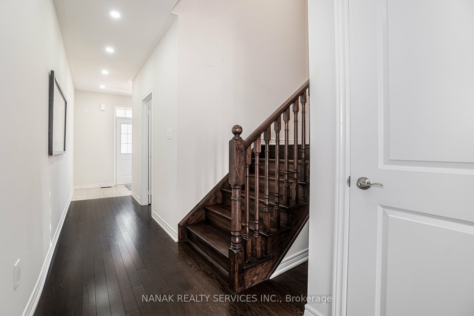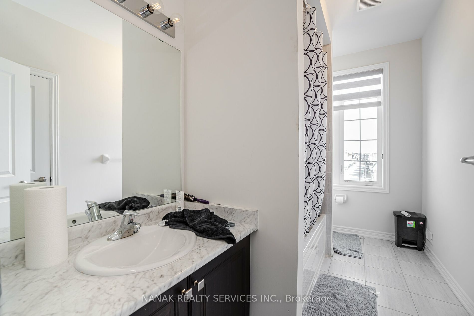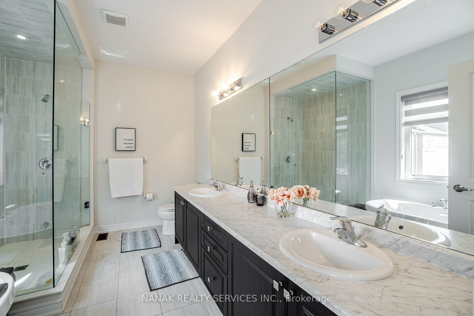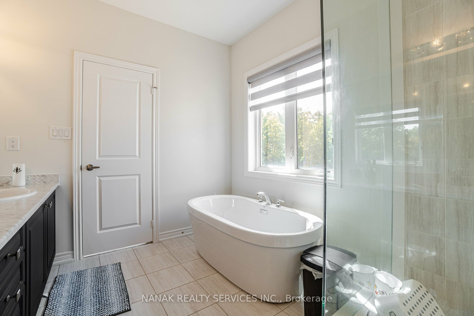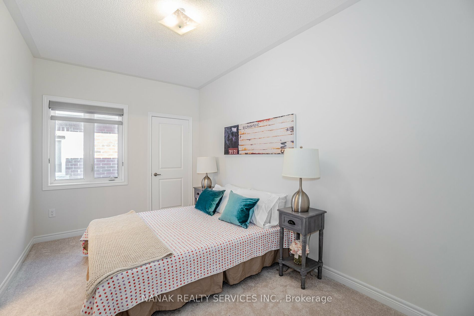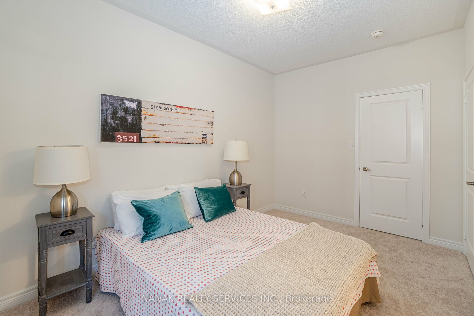$1,599,000
Available - For Sale
Listing ID: W8459572
552 Brisdale Dr , Brampton, L7A 4J2, Ontario
| Gorgeous Detached Home 2021 Built, 3061 sqft Upstairs as per Builder plan, features 5 bedrooms and 3 full baths upstairs. Impressive Double Door Entry, 9Ft Ceiling On Main floor With Separate Living, Dining & Family Room and Gas Fireplace. Also . Separate Main floor Den which can serve as a Home office. Modern Kitchen W/ S/S Appliances, Granite Counters. Upgraded Hardwood On Main floor & 2nd Floor Hallway. Upgraded Oak Stairs. Upstairs feature spacious 5 Bedrooms with lots of light, 3 full upgraded Washrooms. Very convenient 2nd floor full Laundry room. Primary bedroom has ensuite bathroom, walk-in closet. Fully Finished Legal basement with 3 beds, 2 baths and Separate Laundry. Two separate entrances to Basement - Legal Side door entry & Digout Backyard entry done by Builder. 200 Amp electrical panel, ready for electric car charging setup. Seize the opportunity to experience luxury, great income potential and versatility! New School Under construction in front of House, and will be 850-student capacity K-Grade 8 school including a Child Care Centre with a capacity for 73 children |
| Extras: Lagal basement 3 bedroom/2 washrooms with two separate entrances. East Facing, Double Door Entry! Pot Lights, Zebra blinds. No direct Neighbors behind. Basements currently rented for $3000/month. |
| Price | $1,599,000 |
| Taxes: | $7524.60 |
| Assessment Year: | 2023 |
| Address: | 552 Brisdale Dr , Brampton, L7A 4J2, Ontario |
| Lot Size: | 38.06 x 90.22 (Feet) |
| Acreage: | < .50 |
| Directions/Cross Streets: | Mayfield Rd/ Brisdale Rd |
| Rooms: | 10 |
| Rooms +: | 6 |
| Bedrooms: | 5 |
| Bedrooms +: | 3 |
| Kitchens: | 1 |
| Kitchens +: | 1 |
| Family Room: | Y |
| Basement: | Apartment, Sep Entrance |
| Approximatly Age: | 0-5 |
| Property Type: | Detached |
| Style: | 2-Storey |
| Exterior: | Brick, Shingle |
| Garage Type: | Built-In |
| (Parking/)Drive: | Available |
| Drive Parking Spaces: | 3 |
| Pool: | None |
| Approximatly Age: | 0-5 |
| Approximatly Square Footage: | 3000-3500 |
| Property Features: | Park, Place Of Worship, Public Transit, School |
| Fireplace/Stove: | Y |
| Heat Source: | Gas |
| Heat Type: | Forced Air |
| Central Air Conditioning: | Central Air |
| Laundry Level: | Upper |
| Elevator Lift: | N |
| Sewers: | Sewers |
| Water: | Municipal |
$
%
Years
This calculator is for demonstration purposes only. Always consult a professional
financial advisor before making personal financial decisions.
| Although the information displayed is believed to be accurate, no warranties or representations are made of any kind. |
| NANAK REALTY SERVICES INC. |
|
|

Milad Akrami
Sales Representative
Dir:
647-678-7799
Bus:
647-678-7799
| Virtual Tour | Book Showing | Email a Friend |
Jump To:
At a Glance:
| Type: | Freehold - Detached |
| Area: | Peel |
| Municipality: | Brampton |
| Neighbourhood: | Northwest Brampton |
| Style: | 2-Storey |
| Lot Size: | 38.06 x 90.22(Feet) |
| Approximate Age: | 0-5 |
| Tax: | $7,524.6 |
| Beds: | 5+3 |
| Baths: | 6 |
| Fireplace: | Y |
| Pool: | None |
Locatin Map:
Payment Calculator:

