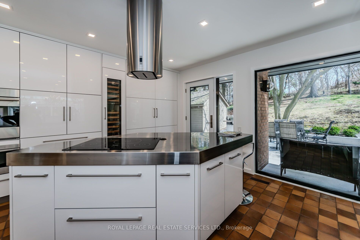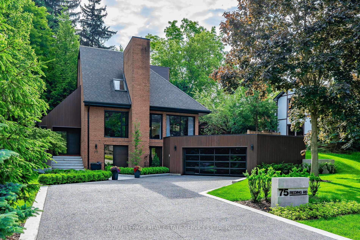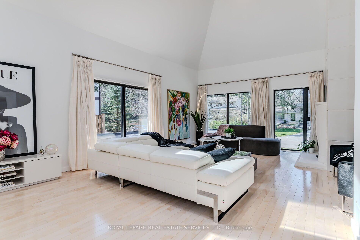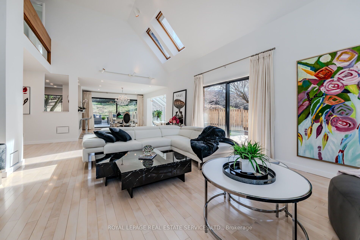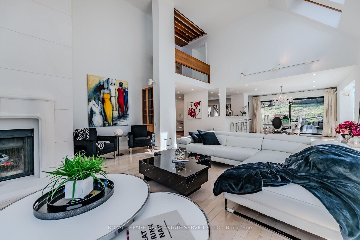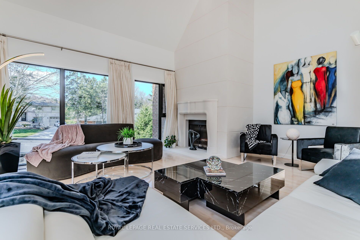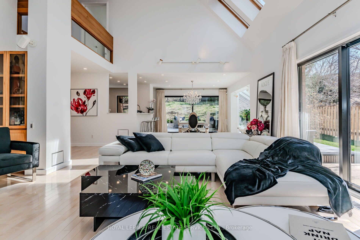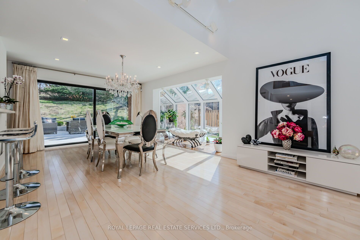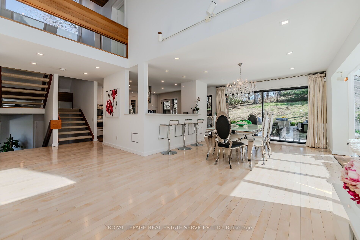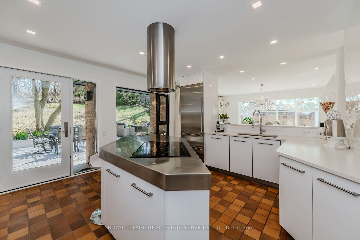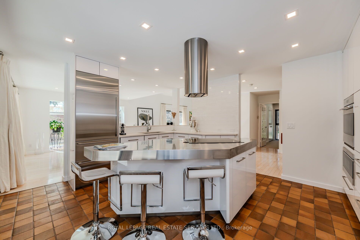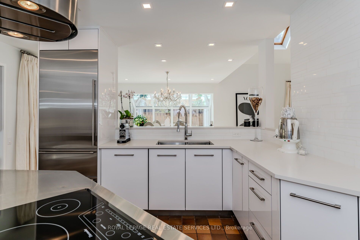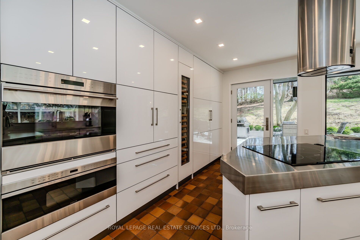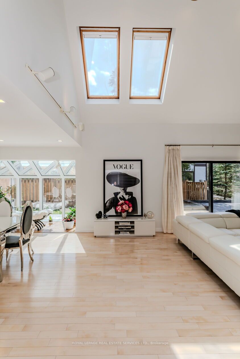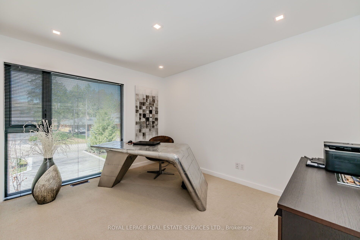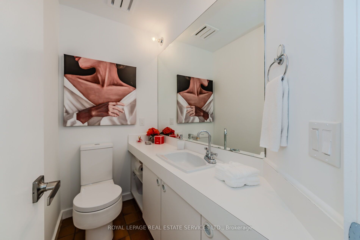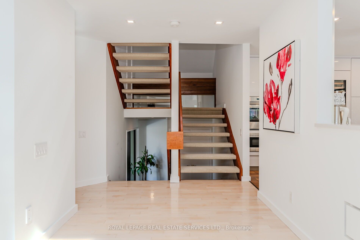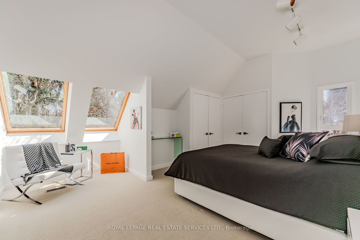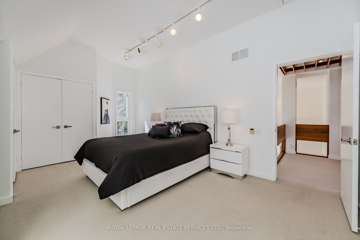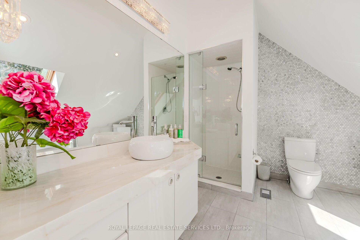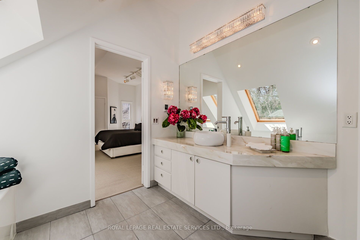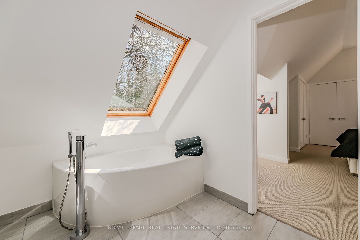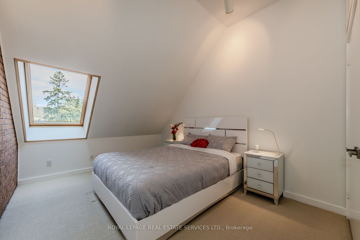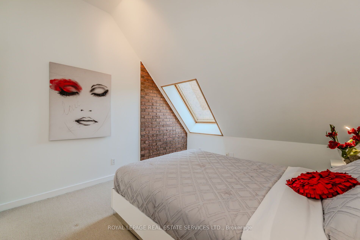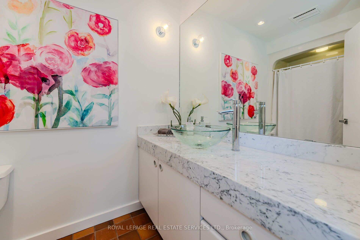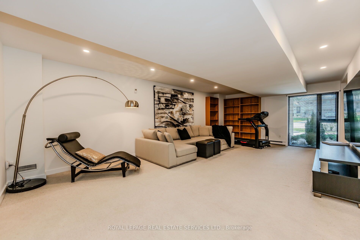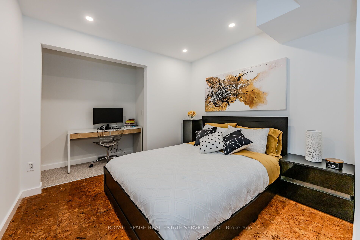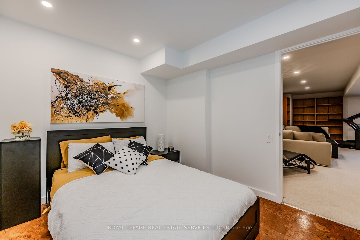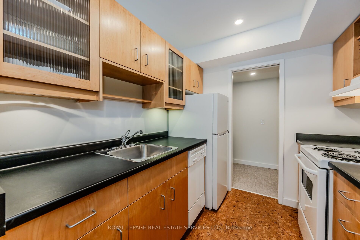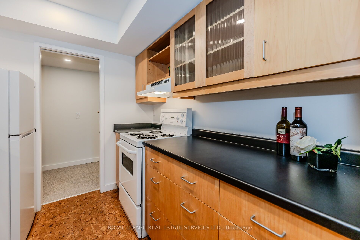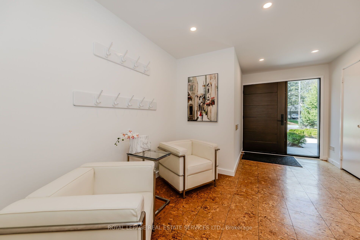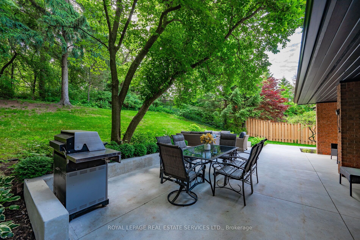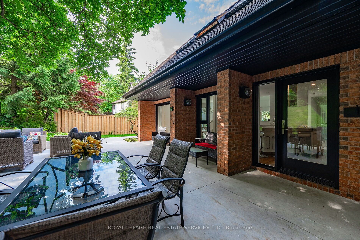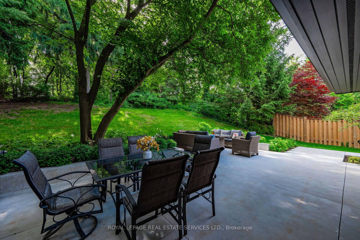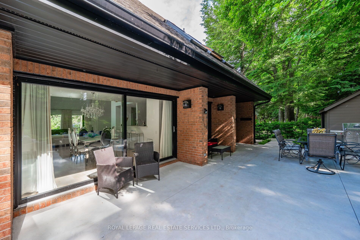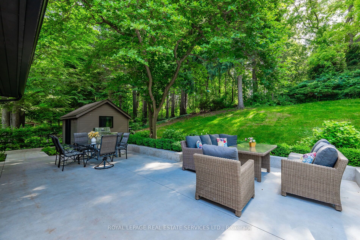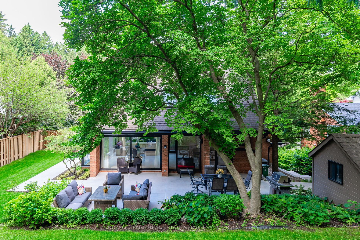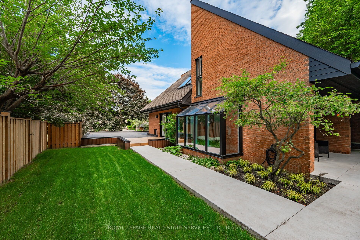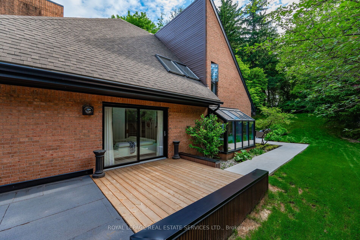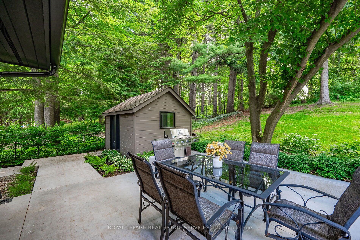$2,490,000
Available - For Sale
Listing ID: X8456148
75 Reding Rd , Hamilton, L9G 1M9, Ontario
| Step Into Luxury In This Unique, One Of A Kind Home, Custom Designed Featuring 3400 Sq.Ft. Of Contemporary Living Space. Soaring Ceilings, Oversized Windows And Skylights Offer Tons Of Natural Light, And Allow You To Take In The Beautiful Views Of The Nature It Is Surrounded With A Floating Staircase Combined With Modern European Finishes Offers A Warm, Elegant And Airy Ambiance. Open Concept Main Floor With Beautiful Blonde Hardwood Floors, Wood Burning Fireplace. A State Of The Art Kitchen With High Gloss Cabinetry, Top Of The Line Appliances, Stainless Steel And Quartz Countertops, A Wine Column and Hidden Laundry For Added Convenience. Multiple Massive Sliding Doors Open Up To Your Serene And Private Treed Outdoor space. A Bonus Bedroom Off The Main Level Makes A Great Home Office Or Third Bedroom. Spacious Principal Bedroom With Ensuite. |
| Extras: Vaulted Ceilings, Skylights And Hallway Open To Below Showcase The Dramatic And Special Design Of This Home. Lower Level Has Its Own Ground Level Entry That Can Be A Completely Separate One Bedroom Suite With Bathroom And Kitchen. |
| Price | $2,490,000 |
| Taxes: | $10743.09 |
| Address: | 75 Reding Rd , Hamilton, L9G 1M9, Ontario |
| Lot Size: | 82.00 x 157.46 (Feet) |
| Acreage: | < .50 |
| Directions/Cross Streets: | Dalley Drive |
| Rooms: | 9 |
| Bedrooms: | 4 |
| Bedrooms +: | |
| Kitchens: | 1 |
| Kitchens +: | 1 |
| Family Room: | Y |
| Basement: | Apartment, Fin W/O |
| Approximatly Age: | 31-50 |
| Property Type: | Detached |
| Style: | 2-Storey |
| Exterior: | Brick |
| Garage Type: | Attached |
| (Parking/)Drive: | Pvt Double |
| Drive Parking Spaces: | 6 |
| Pool: | None |
| Other Structures: | Garden Shed |
| Approximatly Age: | 31-50 |
| Approximatly Square Footage: | 3000-3500 |
| Property Features: | Electric Car, Grnbelt/Conserv, Wooded/Treed |
| Fireplace/Stove: | Y |
| Heat Source: | Gas |
| Heat Type: | Forced Air |
| Central Air Conditioning: | Central Air |
| Sewers: | Sewers |
| Water: | Municipal |
$
%
Years
This calculator is for demonstration purposes only. Always consult a professional
financial advisor before making personal financial decisions.
| Although the information displayed is believed to be accurate, no warranties or representations are made of any kind. |
| ROYAL LEPAGE REAL ESTATE SERVICES LTD. |
|
|

Milad Akrami
Sales Representative
Dir:
647-678-7799
Bus:
647-678-7799
| Virtual Tour | Book Showing | Email a Friend |
Jump To:
At a Glance:
| Type: | Freehold - Detached |
| Area: | Hamilton |
| Municipality: | Hamilton |
| Neighbourhood: | Ancaster |
| Style: | 2-Storey |
| Lot Size: | 82.00 x 157.46(Feet) |
| Approximate Age: | 31-50 |
| Tax: | $10,743.09 |
| Beds: | 4 |
| Baths: | 4 |
| Fireplace: | Y |
| Pool: | None |
Locatin Map:
Payment Calculator:

