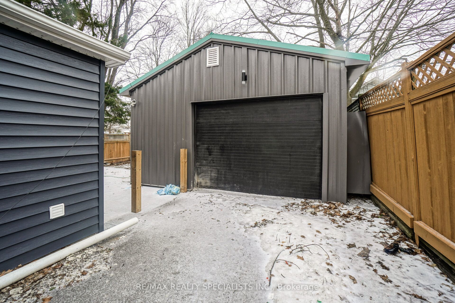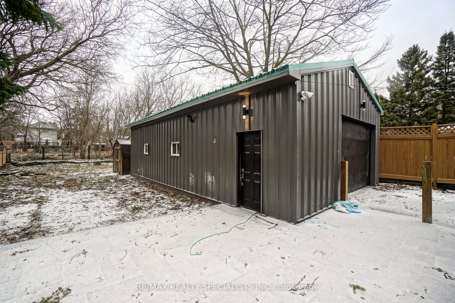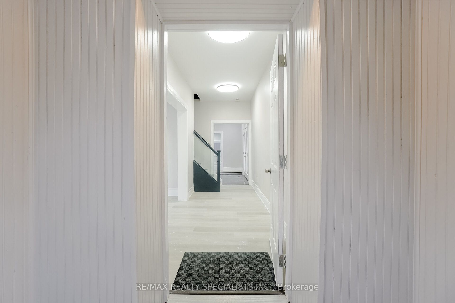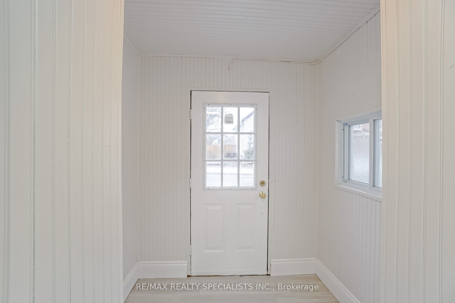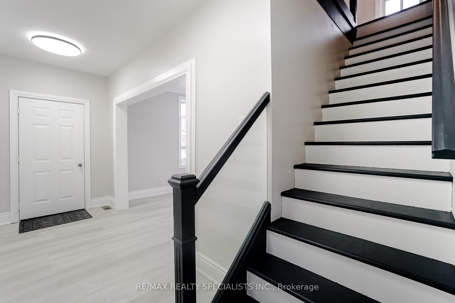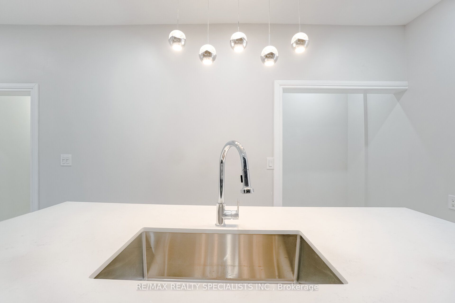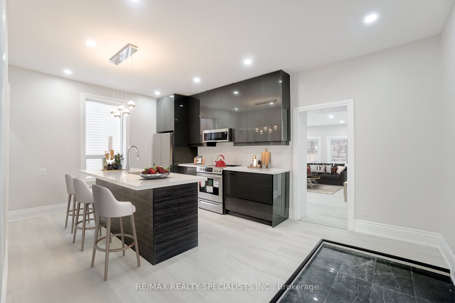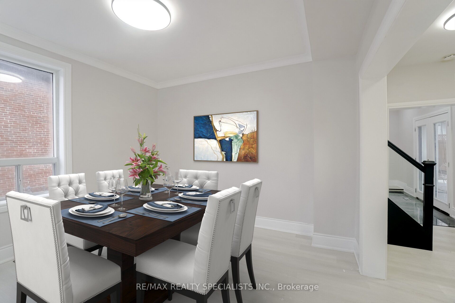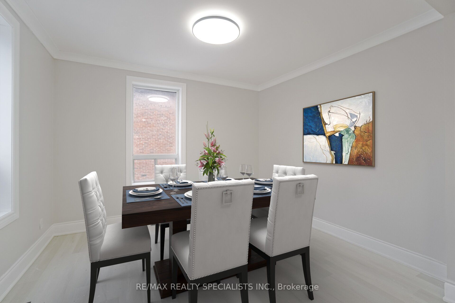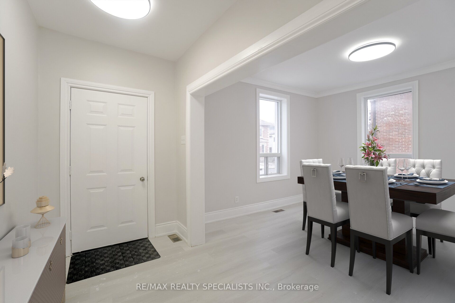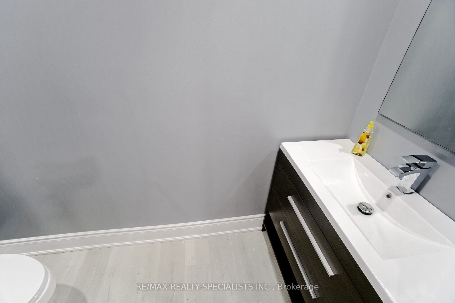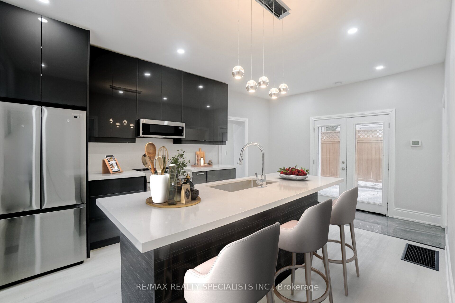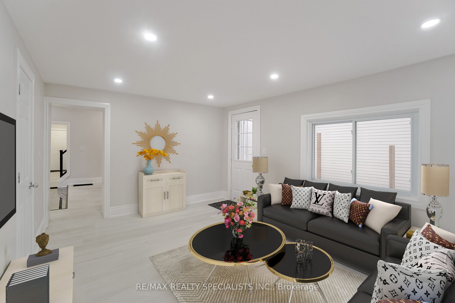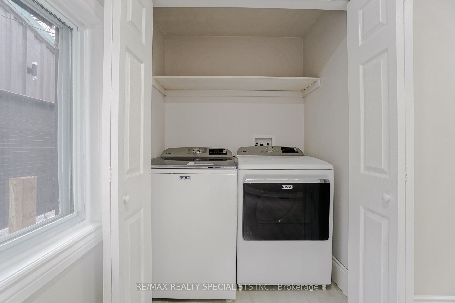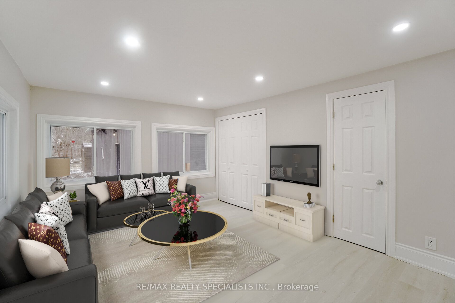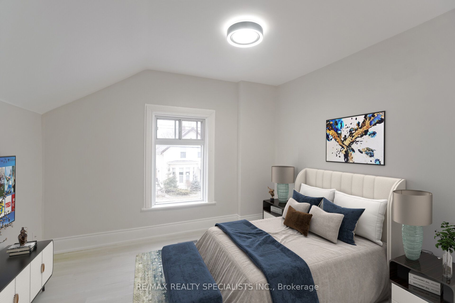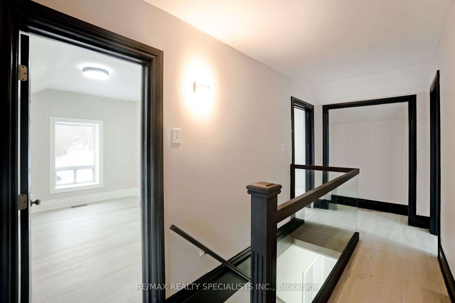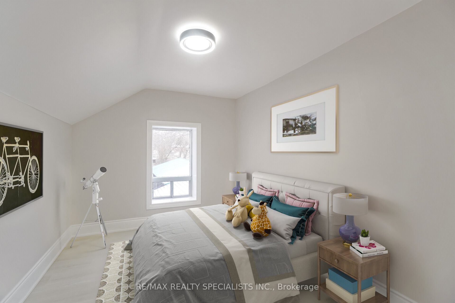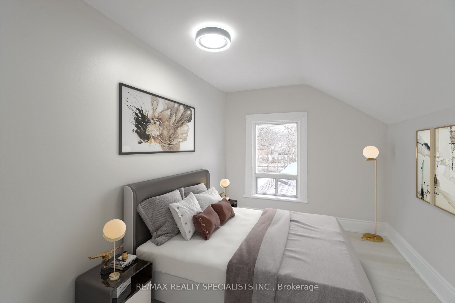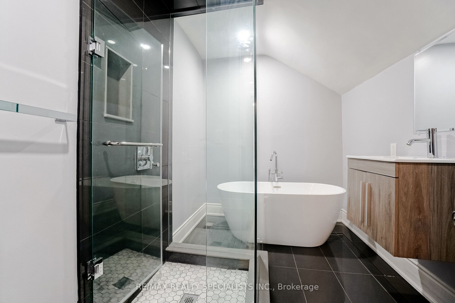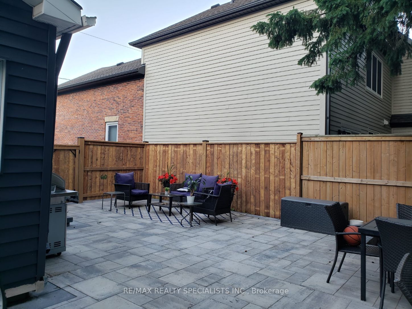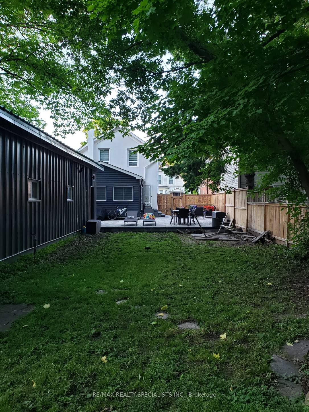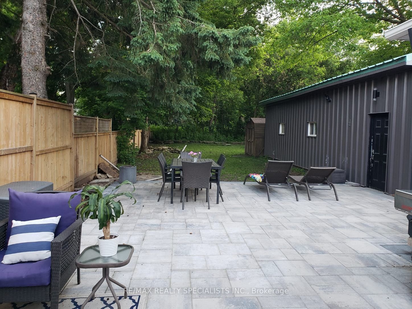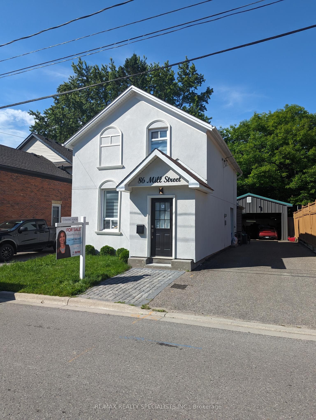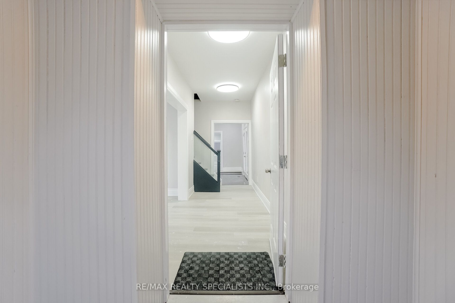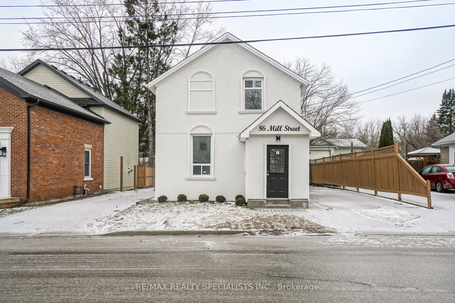$1,288,000
Available - For Sale
Listing ID: W8458294
86 Mill St , Orangeville, L9W 2M7, Ontario
| Welcome to this completely remodeled historical home in the heart of Orangeville, offering a unique opportunity for a work-from-home/hobbyist lifestyle with it's expansive detached 20x40ft workshop/garage. Ample parking via 2 double driveways. Situated on a private 50x147ft lot with no rear yard neighbors! This century home features 3 bedrooms and 1.5 bathrooms. Upgraded kitchen equipped with stainless steel appliances, custom cabinets, pot lights, a center island, quartz counters, and a stylish backsplash. Enjoy sunlit living spaces including a spacious living room, den, and convenient laundry area. The main bathroom boasts a glass standalone shower and a relaxing soaker tub, accented by elegant glass railings and other luxurious touches. This meticulously renovated Orangeville residence seamlessly blends historic charm with modern amenities, offering a comfortable and versatile living environment. |
| Price | $1,288,000 |
| Taxes: | $4524.65 |
| Address: | 86 Mill St , Orangeville, L9W 2M7, Ontario |
| Lot Size: | 50.02 x 147.80 (Feet) |
| Acreage: | < .50 |
| Directions/Cross Streets: | Mill/Townline |
| Rooms: | 6 |
| Bedrooms: | 3 |
| Bedrooms +: | |
| Kitchens: | 1 |
| Family Room: | Y |
| Basement: | Crawl Space |
| Property Type: | Detached |
| Style: | 2-Storey |
| Exterior: | Stucco/Plaster |
| Garage Type: | Detached |
| (Parking/)Drive: | Private |
| Drive Parking Spaces: | 6 |
| Pool: | None |
| Other Structures: | Garden Shed |
| Approximatly Square Footage: | 1500-2000 |
| Property Features: | Fenced Yard, Hospital, School |
| Fireplace/Stove: | N |
| Heat Source: | Gas |
| Heat Type: | Forced Air |
| Central Air Conditioning: | Central Air |
| Laundry Level: | Main |
| Sewers: | Sewers |
| Water: | Municipal |
$
%
Years
This calculator is for demonstration purposes only. Always consult a professional
financial advisor before making personal financial decisions.
| Although the information displayed is believed to be accurate, no warranties or representations are made of any kind. |
| RE/MAX REALTY SPECIALISTS INC. |
|
|

Milad Akrami
Sales Representative
Dir:
647-678-7799
Bus:
647-678-7799
| Virtual Tour | Book Showing | Email a Friend |
Jump To:
At a Glance:
| Type: | Freehold - Detached |
| Area: | Dufferin |
| Municipality: | Orangeville |
| Neighbourhood: | Orangeville |
| Style: | 2-Storey |
| Lot Size: | 50.02 x 147.80(Feet) |
| Tax: | $4,524.65 |
| Beds: | 3 |
| Baths: | 2 |
| Fireplace: | N |
| Pool: | None |
Locatin Map:
Payment Calculator:

